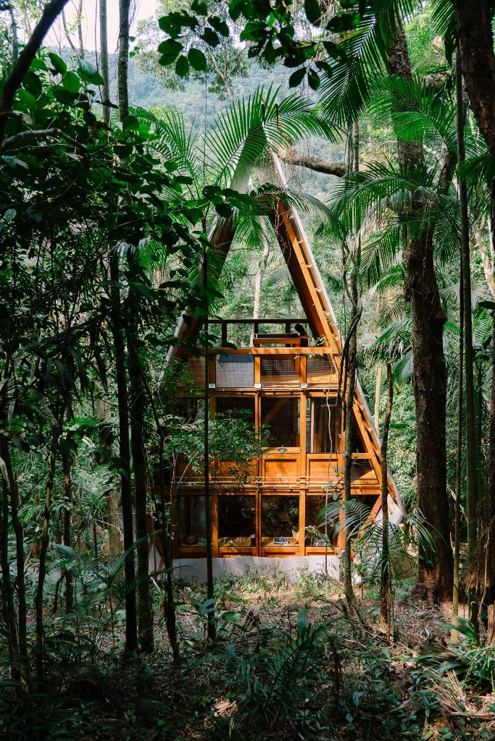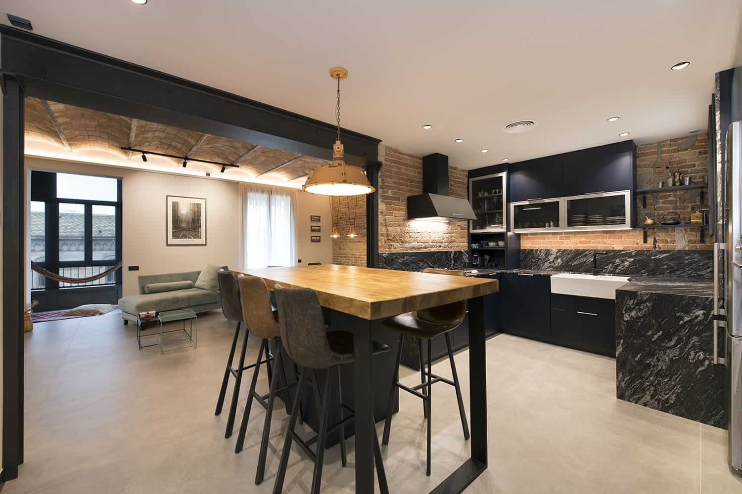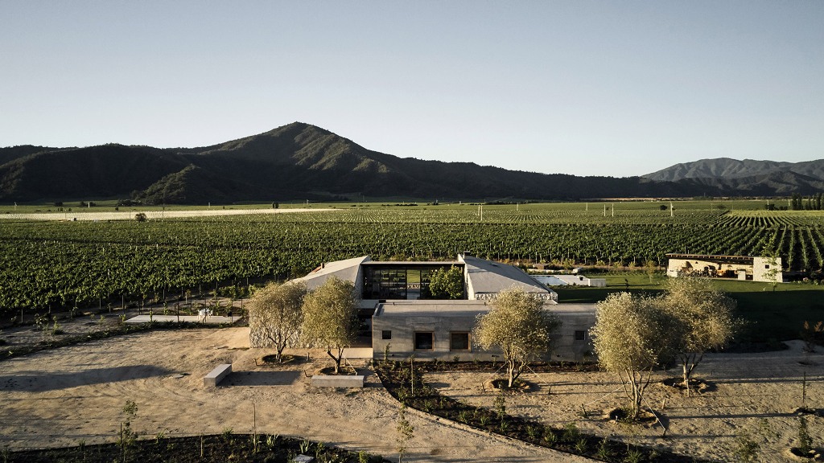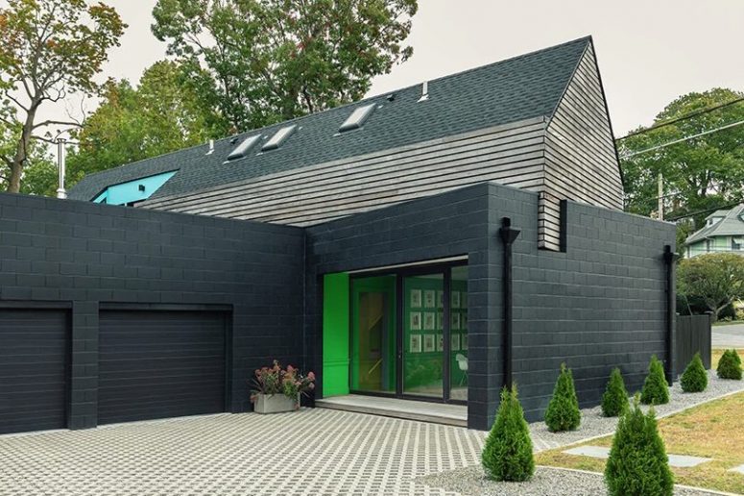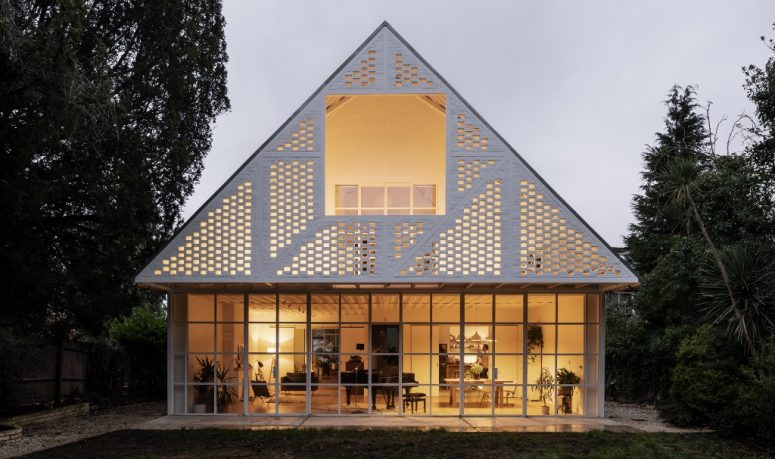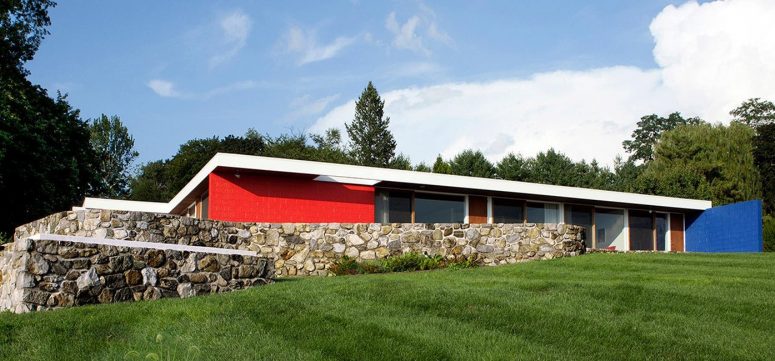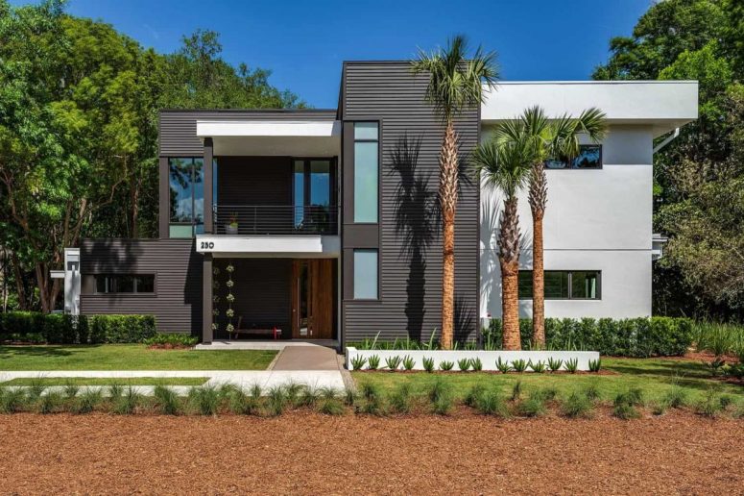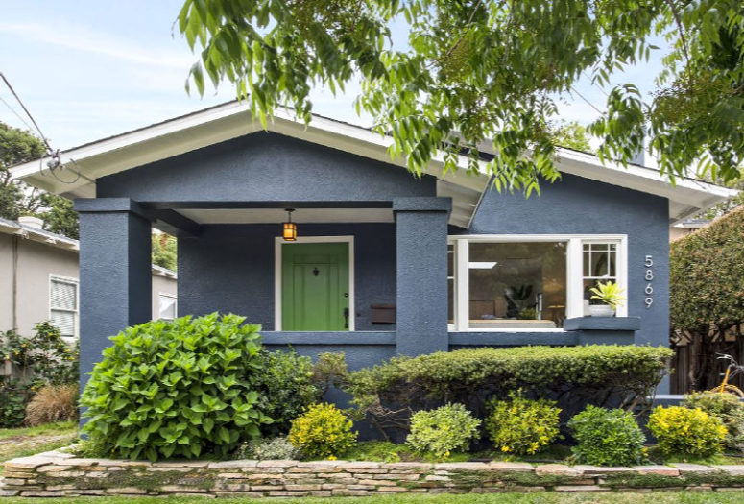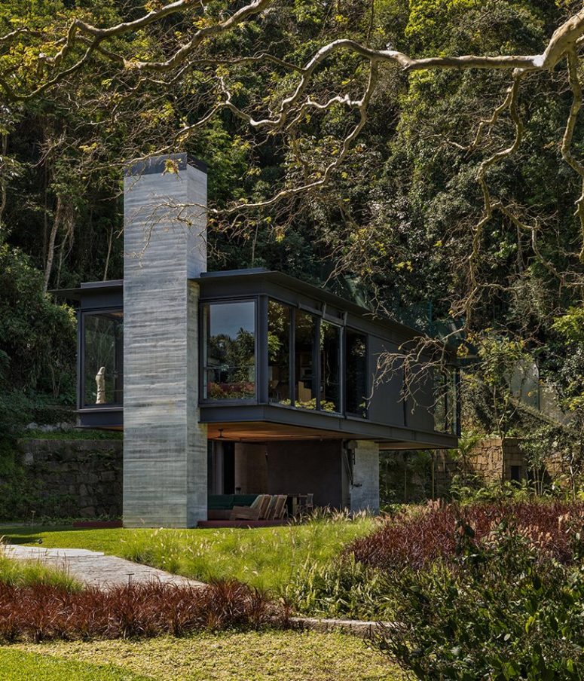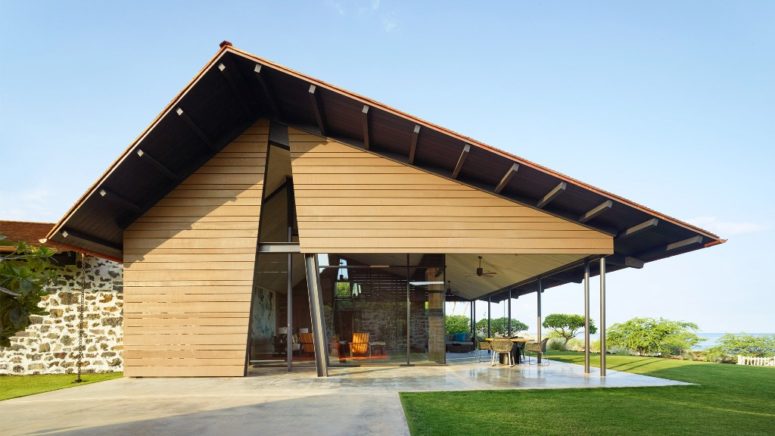When coronavirus broke out, Marko Brajovic took his wife, two children and dogs to live in ARCA, a house he designed in the Brazilian part of the Atlantic Forest. He built the Monkey House cabin in its grounds as a guest house for friends to stay. Brajovic decided to build the cabin up on stilts...
Modern Industrial Loft With Boho Accents And Retro Vibes
This gorgeous apartment from Barcelona, Spain measures 150 square meters and it feels a lot more spacious than that. This is due to how the interior was redesigned and decorated by Sincro Interior Design Studio. The designers managed to open it up and to redistribute the rooms and to rethink the way in which they’re...
Modern Stone House With A Courtyard In The Center
Casa Tapihue by Matías Zegers Arquitectos is a house in a vineyard built from white stone around a courtyard with a firepit in Casablanca, Chile. The residence is named for the valley of Tapihue between two mountains in Chile’s wine-growing region. Matias Zegers Arquitectos designed the family home to give the resident plentiful ways of...
Stylish Dark Modern House In NYC Suburbs
Stuart Shanks Architecture has collaborated with B^space Studio to realize a custom residence outside of NYC. The dwelling is designed to reinterpret the traditional forms of the neighboring houses from the 1930s, stripped of all traditional decoration. Since the house is situated at the corner of a busy intersection, the design starts from the interior,...
Modern Mock-Tudor Home With Industrial Touches
Surman Weston has built a house in Surbiton, south-west London, with a facade that riffs off the mock-Tudor facades of the surrounding suburban homes. Named Ditton Hill House, the home was designed to combine the client’s desire for a contemporary house that had an industrial aesthetic with an acknowledgement of its location in a London...
Bold Modernist Residence With Hudson River Views
Designed in 1953 by modernist architect Marcel Breuer, the Neumann Residence in upstate New York is a unique and rare historical treasure, which has been meticulously restored to chic modernist glamour. The residence is set on a commanding 3.4-acre hilltop, boasting panoramic views over the Hudson river. Built for artist Vera Neumann and revived by...
Florida Home With An Open Concept Plan
Nestled into a wooded setting, this ultra-modern home is not a stereotypical Florida getaway. Instead, the 4,800-square-foot house is a private and sophisticated vacation home set in a neighborhood along a canal near Lake Maitland in central Florida. From the very first glimpse of the house, its sleek modern style is apparent, from the architectural...
Stylishly Renovated Mid-Century Modern Bungalow
This bungalow was built in 1920 but has been updated throughout with a light, bright, contemporary vibe. The house is larger than it appears from the street with a little over 2,000 square feet. Entering the home you are greeted with a large and bright open-plan space which is the living and dining areas. A...
Rio House: A Remote Rainforest Retreat
Olson Kundig has designed a compact residence in Brazil that serves as a remote retreat away from city life. Completed for a couple who had lived in the urban core of Rio de Janeiro for many years, Rio House is located adjacent to the Tijuca national park overlooking the city, the sea, and the famous...
Modern Home Inspired By Traditional Hawaiian Shelters
This 4,800-square-foot (445.9 square meters) home is called Makani’ Eka and is located on Hawaii’s Big Island, atop a hill overlooking the Pacific Ocean and the neighboring Island Maui. The home was designed by US firm Walker Warner Architects to strike a balance between modernity and tradition. Four wood-clad volumes define a central courtyard to...
