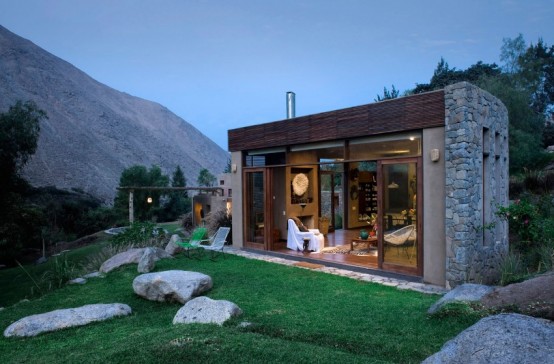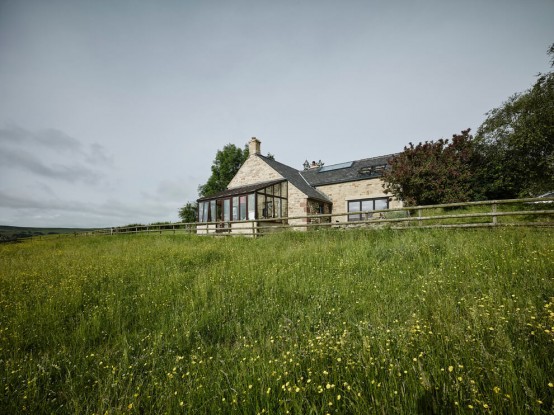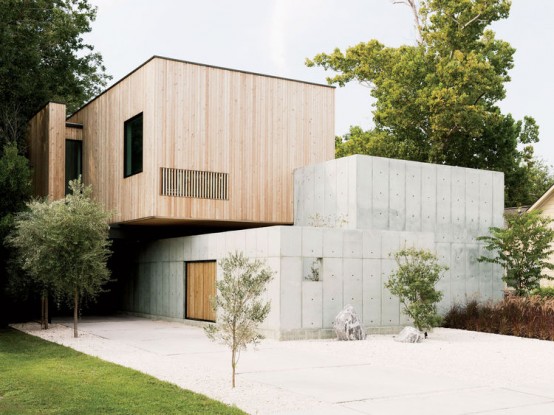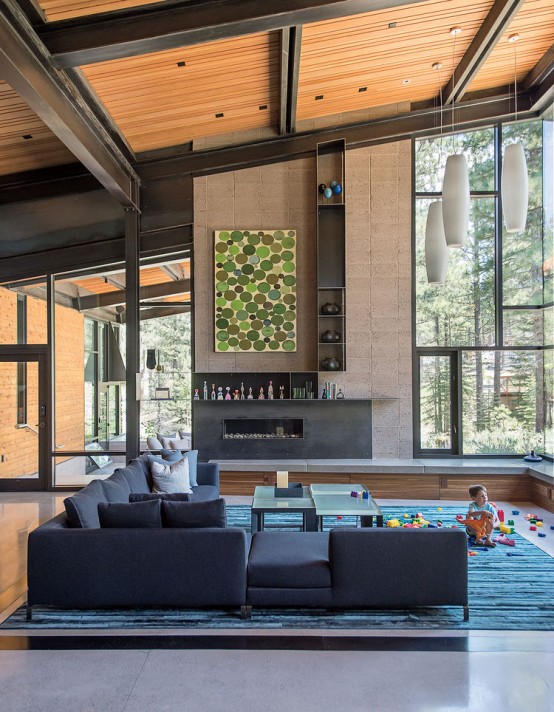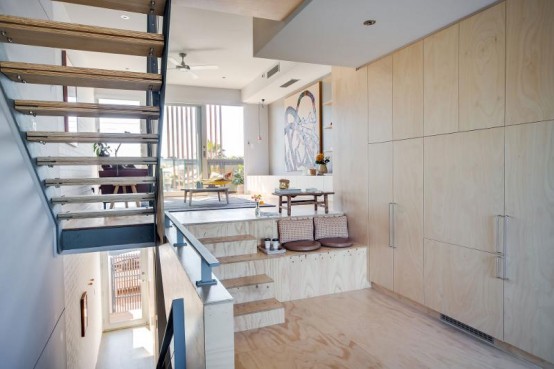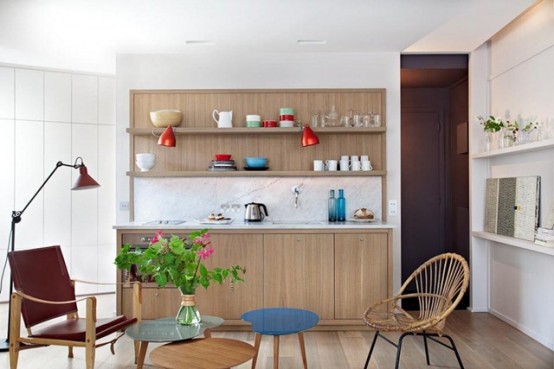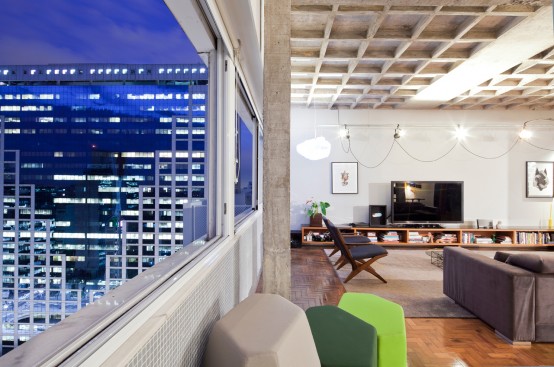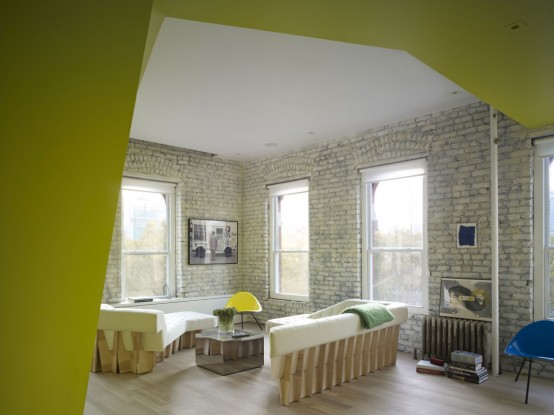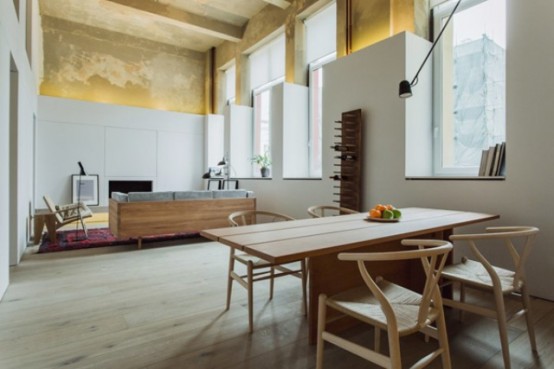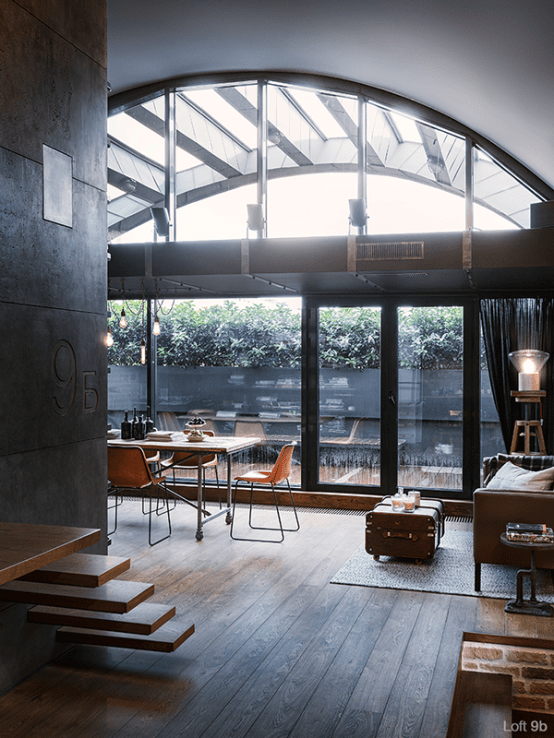Located within a beautiful rural plot south-east of Lima, Peru, Casa Chontay by Marina Vella Arquitectos is an example of modern sustainable building. The residence blends with the landscape, mainly due to extensive use of natural materials, and exudes an optimum indoor-outdoor relationship. The two wings of the house are both encircled by vegetation, loosing...
Hocker Farm With A Traditional Exterior And Minimalist Interior
Do you like striking contrasts? If you do, then this modern take on a traditional chalet will impress you by the contrast between indoors and outdoors. Donald Architecture completed the design of Hocker Farm, a charming stone cottage. Constrained in size by the original garage footprint, the challenge was creating the extra rooms within a...
Relaxing And Inspiring Modern Residence In Neutral Colors
Finding inspiration in the work of Tadao Ando, a Houston couple designed the concrete house of their dreams. Designers Christopher Robertson and Vivi Nguyen-Robertson conceived their house as an unfolding sequence of simple geometric forms: a low concrete wall, a concrete cube, and a boxclad in Siberian larch. The inside décor is rather minimalist yet...
Modern And Stylish Forest Sanctuary Near Lake Tahoe
There’s a lot of outdoor space, which helps tie this family home near Lake Tahoe, its design was all about fitting it into the environment. The entrance introduces the home’s main materials: steel, glass, wood, and concrete. The central vision was threefold: interiors that would bring the family joy, support their daily activities, and provide...
Modern Airy Loft With Little Memorable Details
South Australian design firm Williams Burton Leopardi designed this loft in Adelaide with elegant frugality, the idea of practical luxury using industrial materials and clever space planning. The interiors are so airy and full of light, that I just can’t take my eyes off! Everything is covered with white and light-colored plywood, which isn’t too...
Tiny Modern Loft Of Just 28 Square Meters
A tiny apartment can be a very cozy and cute space, even if it’s just 28 square meters like this tiny loft in Paris. Architect Aurélien Lespinas completely redesigned the layout and so that the only rooms combines the living area, the kitchen and bedroom area. The décor style is modern and simple, almost minimal...
Modern Top Floor Bachelor’s Pad With Industrial Touches
A top floor apartment in an iconic 1950’s building in São Paulo, Brazil was renovated by architect Filipe Ramos to meet the needs of the owner who travels quite a bit. The original concrete slabs were kept intact and exposed as they work just as well today as then did in the 1950s. Large scale...
Sculptural And Bright Loft Renovation Mixes Past And Present
Located in Manhattan, New York, the Chinatown loft has been here since the 1980s but a few years ago it was renovated by Buro. The renovation transformed it into a one-bedroom loft with 1.5 bathrooms. By getting rid of the individual rooms, the architect opened up the space allowing light to travel through and to...
Industrial Modern Loft With High Gilded Ceilings
This industrial modern two-storied loft is located in Moscow, Russia. The main idea of the interior is the contrast between the old and the new, so the walls and ceilings were left not to forget the history of the structure. All the designer solutions were aimed at to emphasizing the differences, but to preserve the...
9B Industrial Loft With Brick Walls And Metal In Decor
London architect Dimitar Karanikolov and interior designer Veneta Nikolova created this stylish industrial loft in Sofia, Bulgaria. A massive dark “cube” occupies the center of the living room, hiding the bathroom, it’s clad in thin (16mm) custom made concrete panels that continue inside as well. The entire apartment has been outlined with tall cantilevered aluminum...
