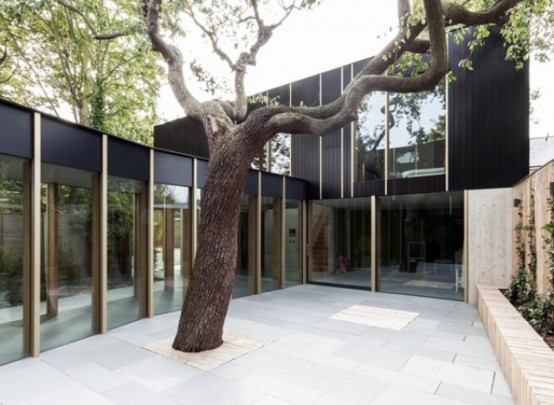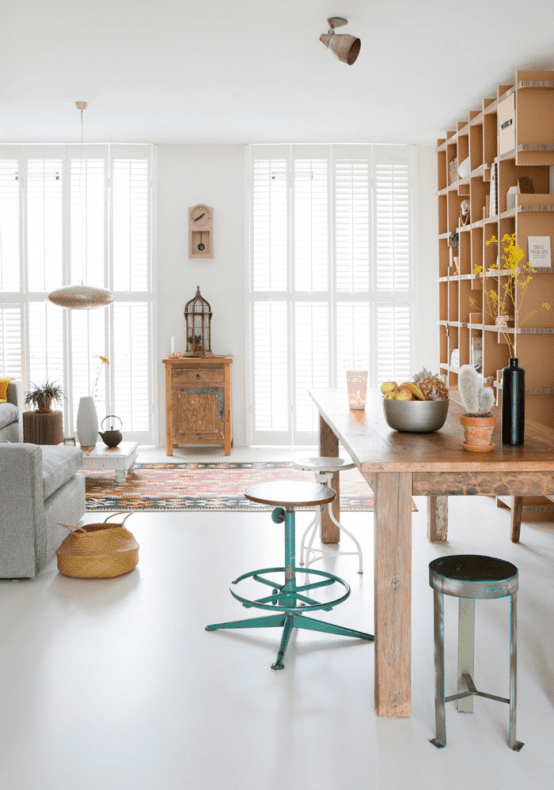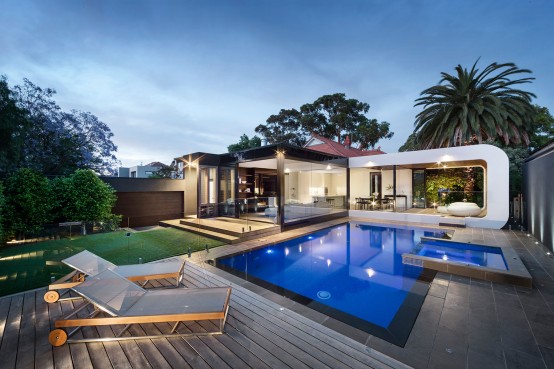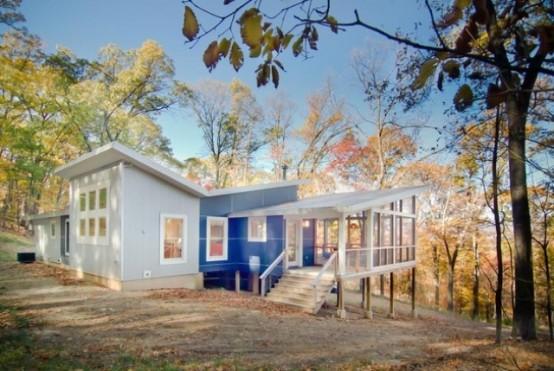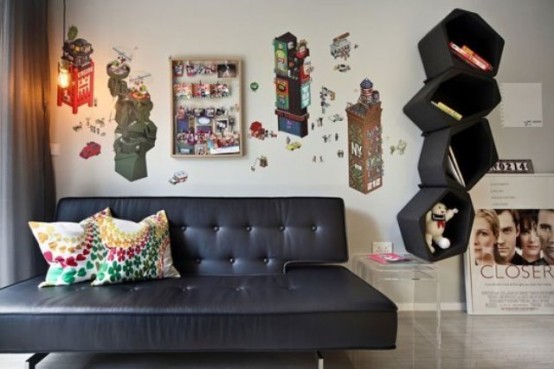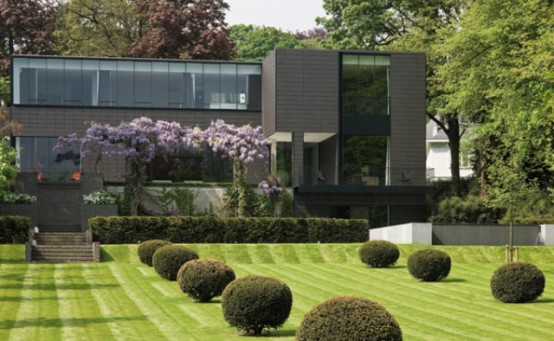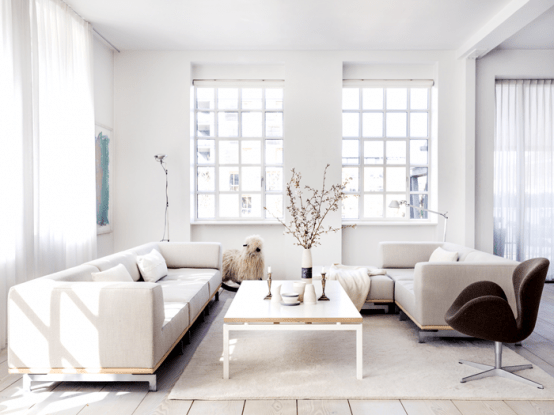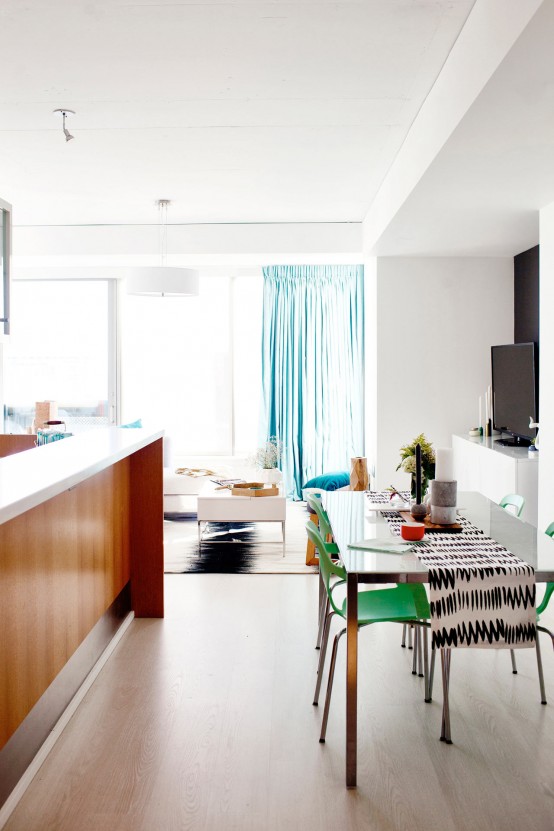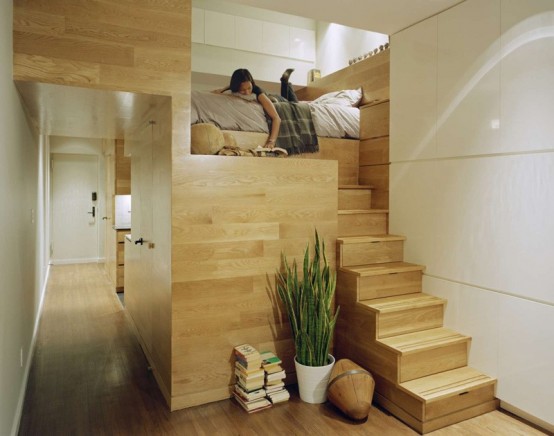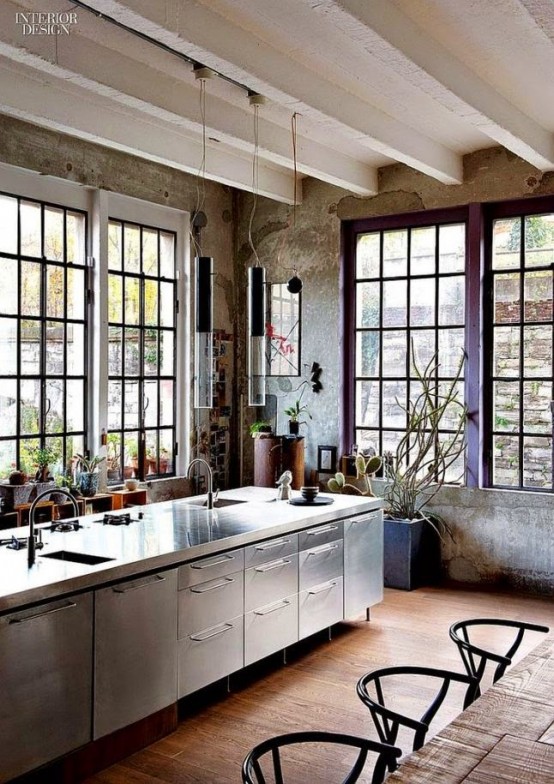The Pear Tree House by Edgley Design is a beautiful example of modern architecture and respecting nature and its beauty as the house was built around the pear tree leaving it untouched. There is a strong movement of vertical lines both on the interiors and exteriors; light wood supports stand out nicely again the darker...
Eclectic Dutch House Filled With Indian Furniture And Accessories
After a few years living in India, the owners of this home returned to their home country, Netherlands, bringing with them a good number of objects collected over the time spent in Asia. The house has a strong Scandinavian and modern feel yet it was decorated with an eclectic mix of artisan objects and exotic...
Heritage Home With A Stylish Extension At The Back
Curva house by LSA Architects & Interior Design team in Australia is a nice example of modern and stylish architecture – it really attracts attention with its seamless flow between the spaces. The extension contains the family area and it seamlessly communicates with the pool and the outdoor areas. Comparing the differences in styles between...
Colorful Forest Cabin Redesign On A Modest Budget
What started out as an old, un-heated and uninteresting cabin was transformed into a vibrant year-round retreat that we’d never want to leave! The redesign and revival by Reader & Swartz Architects infused this slope-side forest home with a bright blue facade and interiors that marry modern white and natural, punctuated by pops of bright...
Super Compact And Functional Modern Bachelor’s Pad
This bachelor pad is just 495 sq ft and is located in the eastern part of Singapore. The décor is modern: simple stylish furniture, bright accents and reclaimed wood details for a warmer feeling. The owner wanted to accommodate and display his 400-plus vinyl collection, so the designers decided to put a console that had...
Modern Brussels Villa With Laconic And Functional Design
This contemporary villa in Brussels was designed by Bataille & iBens in collaboration with architect Koen Pauwels. The landscaping is immaculate and beautifully compliments the super modern architecture of the villa. The interiors tell us how a modern and stylish villa should look: laconic, beautiful and practical; the color scheme is simple – black, grey...
Soft Industrial Loft Decorated With An Exquisite Taste
An old factory on the Copenhagen docks was converted into a stunning four hundred square meters loft, where the natural light is the heart of the interior design. The space layout was arranged following the progression of the sunlight that comes in through its thirty-four windows. The color scheme was also chosen to match the...
Vivacious Bachelorette Loft With A Fresh Color Palette
Fresh and cozy bachelorette oasis in downtown Los Angeles was renovated for a young graphic designer/shoe designer who bought it as her first home. The 1100-square-foot studio has a wall of windows keeping the space light and bright. The fresh color palette centers around crisp white, soft mint green, light treys, and natural woods, which...
500 Square Foot Apartment With Efficient Storage Solutions
Jordan Parnass Architecture has designed a creative loft solution for a 500 square foot apartment in New York. The concept was exploiting every opportunity for storage, and then combining the kitchen, bathroom, and sleeping loft into an intricately sculpted wood-paneled central service core. The space outside of the core area would remain as flexible as...
Refined Industrial Loft With A Strong Masculine Character
Architect Marco Vido’s decided to combine home and office in his Milan loft that used to be a factory. The chosen style is refined industrial, so informal and exquisite at the same time! Cool concrete greys and stainless steel are strikingly contrasted with black accents and honey-toned wood. The huge original factory windows are another...
