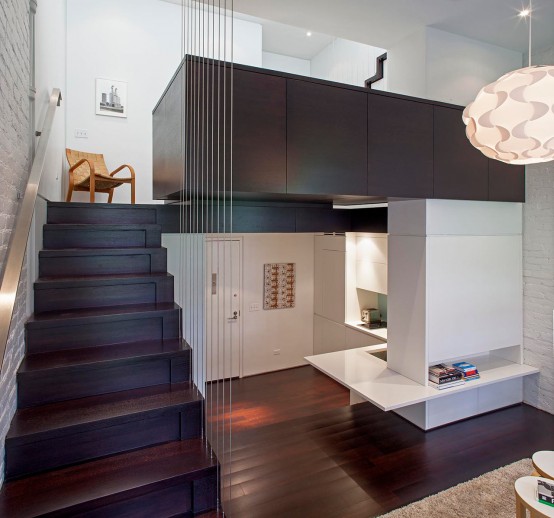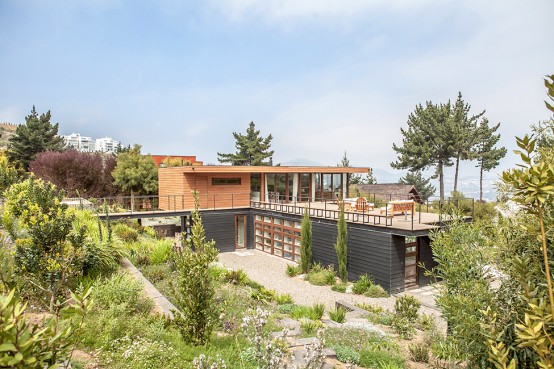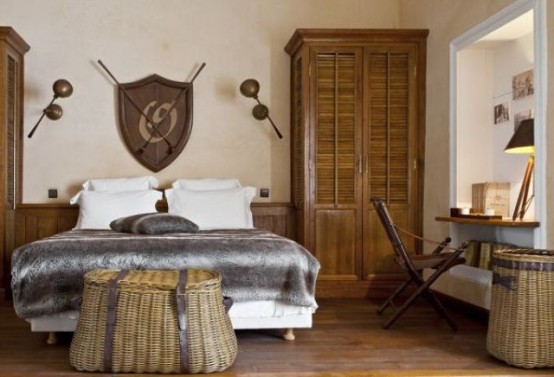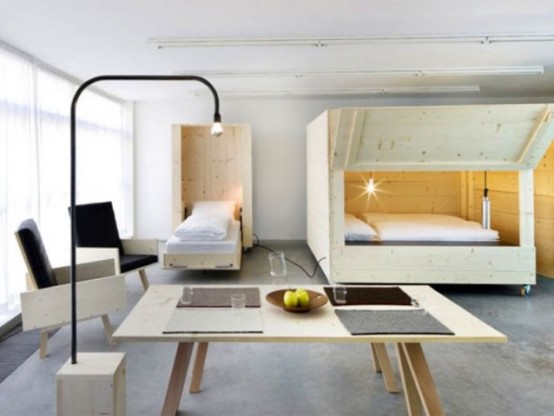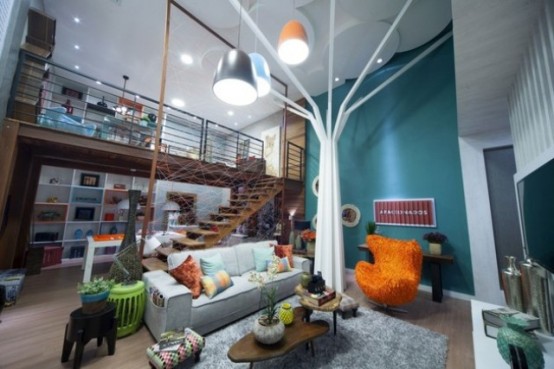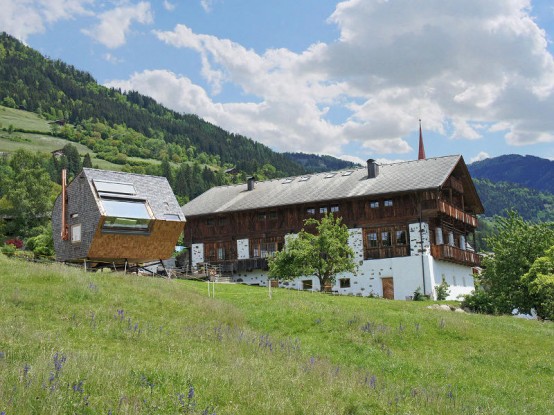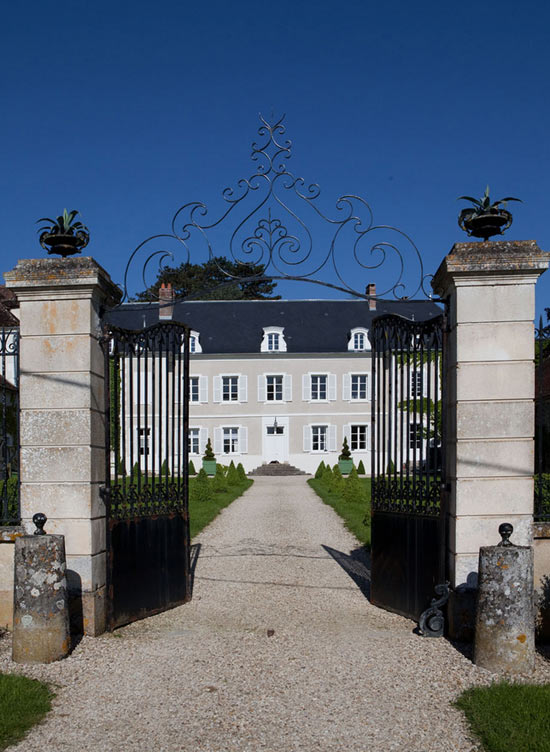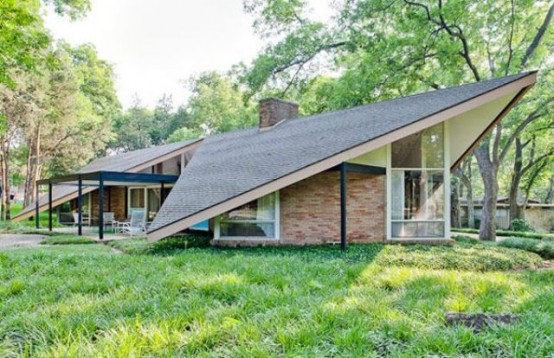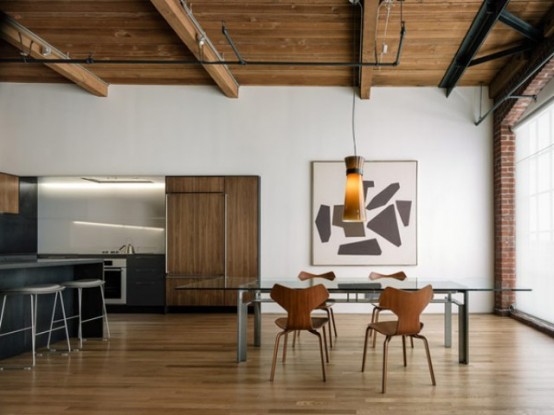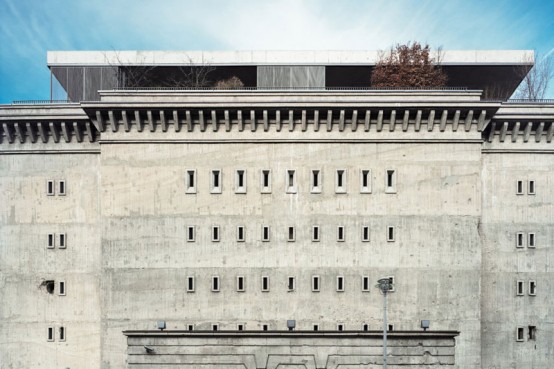What a living space can be created on just 425 square feet? An amazing loft! Specht Harpman Architects managed to create a spacious loft in a rather awkward apartment in New York City. By creating “living platforms,” they were able to accommodate all the necessities an apartment might need while keeping the space open and...
Relaxing Tanovatti Retreat With Bright Interiors
This House Tavonatti was designed by Par Arquitectos as a retreat in the region of Cachagua, Zapallar, Chile. The residence consists of two blocks, one on top of the other with exterior staircases that connect the perpendicularly arranged units creating open-plan spaces. The terrace, located at the upper floor offers striking views of the beautiful...
Moroccan Jewel: Villa de l’Ô
Villa de l’Ô in Morocco is a real pearl! It features a mix of oriental, western and traditional elements and it has amazing architecture and interior design. The architecture combines stone, wood and delicate fabric, and it has not only traditional but also a modern side. The style of the bedrooms reminds of something colonial,...
Atelierhouse Residence: Working And Living Space In One
This residence is a studio and a house in one, is a working and living space for multiple residents. It’s called Atelierhouse Residence by Harry Thaler. The interior is modern and kind of minimalist, with white walls and ceilings, every corner is full of light. To continue the style Harry Thaler also made the furnishings:...
Crazy Casa Cor With Ephemereal Interior Design
This crazy colorful space was created by designer Rafael Simonazzi who wanted to create an eclectic interior that combines bold colors and iconic pieces. On the right side of the wooden stairs leading up to the mezzanine there is web like full height screen in a wooden frame that divides the space vertically in a...
Tiny Ufogel Larch Cabin To Have A Rest In The Mountains
Ufogel house looks like a UFO landed in an alpine village or a retro caravan stopped in its travels, perhaps a sculptural bird or even a chicken coop perched next to an old timbered farmhouse. Why is it called so? It’s UFO plus the German word for bird, Vogel; a 45 m2 larch wood getaway...
Châteaux De La Resle: Antique Castle With Colorful Interiors
How do you imagine a French chateau? Something vintage, rough stone and small windows? This castle is like no other! It’s Châteaux de la Resle, a non-typical French country side estate, that has been splendidly renovated and decorated to meet the 21st century. The exquisite blend of antiques with modern and contemporary decor generates an...
Mid-Century House With A Stunning Color Scheme And A Cool Roof
A mid-century house is not necessarily a home in traditional brown, beige and black with mid-century furnishings, and architect John Barthel proved that. The first thing that surprises is a dramatic roof line: a pair of soaring geometric angular folded roofs that shelter two rotated living volumes beneath and float effortlessly above the site’s lush....
Modern Loft Renovation With Lots Of Wood In The Decor
Preserving and complimenting the existing structure is a cool idea while converting the space because it creates a unique mixed place. This modern loft conversion by LINEOFFICE is ideal in this sense: here the new elements flow into the existing structure but at the same time do not over power the space. The geometric and...
An Air Raid Shelter Turned Into An Industrial Loft
More and more industrial spaces are turned into beautiful living areas, and we’ve seen stables, barns, factories but an air raid shelter?! Yes, just look at this! A former Nazi air raid shelter (complete with WWII bullet holes) erected in 1942 in central Berlin became a cool industrial loft! The space was devoid of natural...
