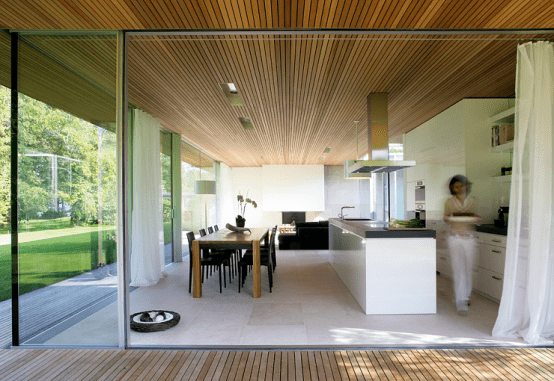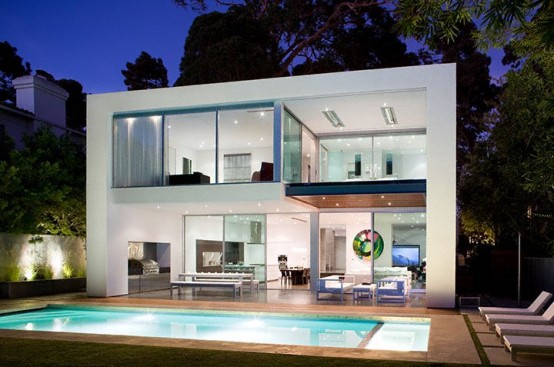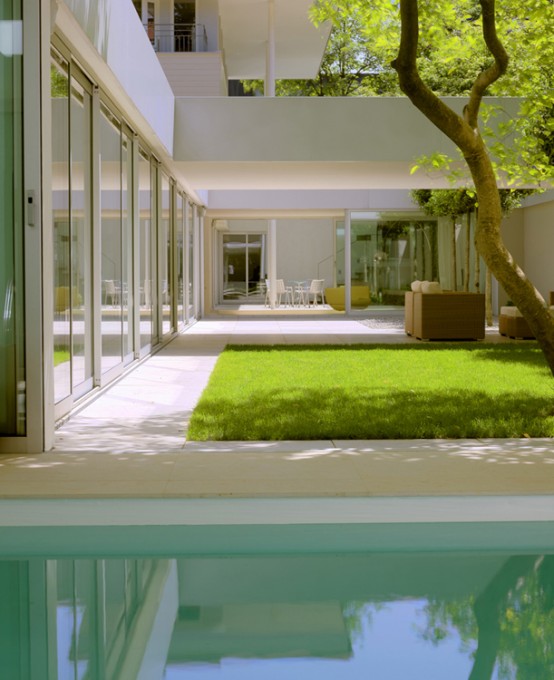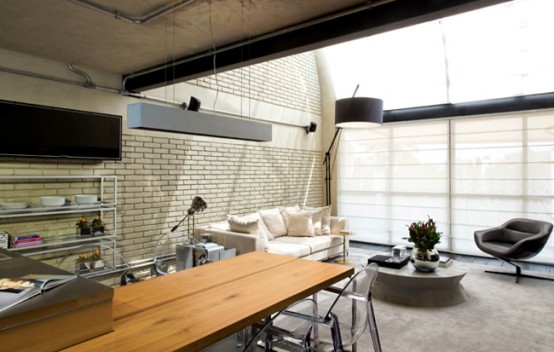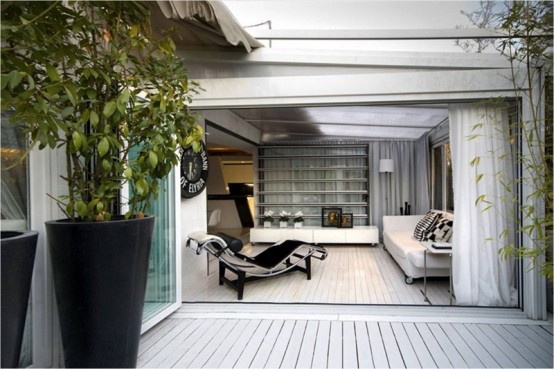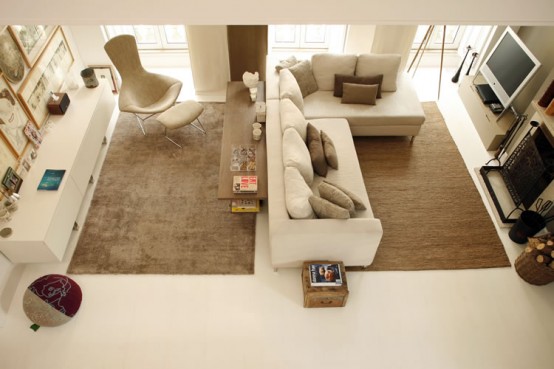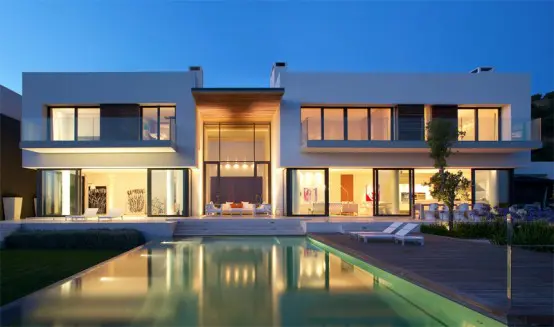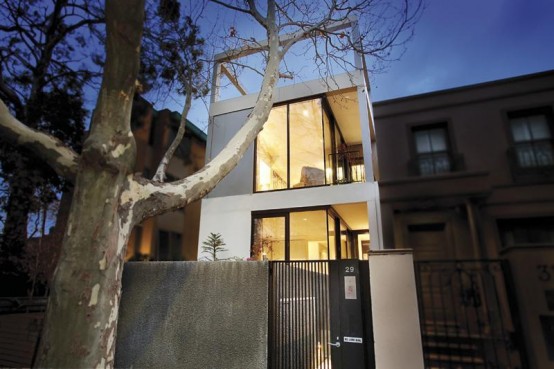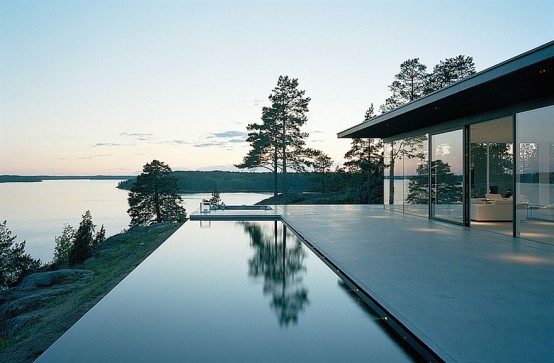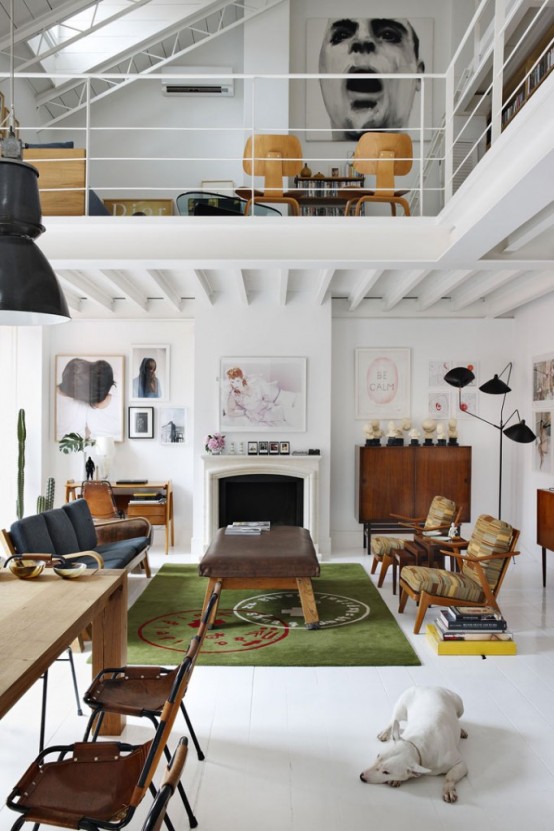You can only dream about such a wonderful house! It’s the area of 3,500 square meters under a flat roof with a panoramic glazing. Inspired by the buildings of the 50 s the architect Andreas Zech created this bungalow at Lake Constance. The 400 square meters roof is reinforced by the steel beams; a large...
Simple Modern House With Amazingly Comfy Interior
This is one of those homes that shows that modern living spaces are comfy and beautiful. It’s designed by architect Steve Kent and located in Santa Monica. The whole its look is quite minimalist and its shape is very simple. Although all rooms face the pool and have great designs. They feature a lot of...
Modern Low House With Zen Garden And Green Roof
This modern family house is designed by architect Max Brunner. Everything is thought through to provide a comfortable indoor-outdoor living. Besides the house itself behind walls there are several courtyards and patio areas that are connected with different rooms. Floor to ceiling windows and slide doors allow natural light to fill the house and provide...
Industrial Loft Design With Brick-Like Walls
The Industrial Loft is designed by Diego Revollo, an interior designer based in Sao Paulo, Brazil. The 100 square meter loft is also located in Sao Paulo and belongs to a bachelor. Thanks to that the design and the color theme of the apartment are quite dark and masculine. All walls are covered with one...
Modern Interior Design Of Small Spanish Penthouse With Large Terrace
The interior of this modern penthouse in the center of Madrid is designed by Spanish architect Héctor Ruiz-Velázquez. The architect has managed to use every centimeter of available space as efficient as possible. The apartment is only 60 square meter inside but also features awesome 50 square meter terrace. Even though the whole space is...
Modern Living Space In Neutral Tones for Family With Three Teenagers
This ideal home for young family with three teenagers is designed by Ligia Casanova in Lisbon, Portugal. The whole interior is designed around little details white-on-white that give a sense of inner peace and true relaxation. The decoration of the common areas of 220 square meter duplex is based around not losing eve a ray...
Modern House Design That Exploits The Spectacular Landscape
The strategy of this villa’s design was to create a living space that exploit the spectacular landscape, while creating an exemplary building for the 21st century. The site features truly unforgettable views of the Mediterranean, Rock of Gibraltar and Serranía de Ronda, so it could become a big mistake not to highlight them. The building...
Thin and Modern Townhouse Design in Melbourne
This modern townhouse is designed by BE Architects in Melbourne, Australia. The house is relatively thin but thanks to great planning it has quite spacious rooms. Many of them feature extensive floor to ceiling glass windows that captures northern sunlight and unites a perfect blend of indoor and outdoor living. There are 3 large bedrooms,...
Modern Swedish Dream Home with Amazing Lake Views
This 250 square meter dream home is designed by architect John Robert Nilsson near a lake in Sweden. It features truly amazing views of this lake as from terrace as from inside of the house. Simple shapes, clean lines are things that characterize its design. Very few materials were used in its construction. Limestone, silvery...
Spanish Dream Loft Interior Design That Combines Modernism with History
This Madrid’s loft belongs to a fashion designer David Delfin and his boyfriend, photographer Gorka Postigo. Both owners work in the style industry so the loft’s interior features very creative decor. Of course it’s modern thanks to white backgrounds, simple furniture and an openness. Even a lot of art pieces that could be found anywhere...
