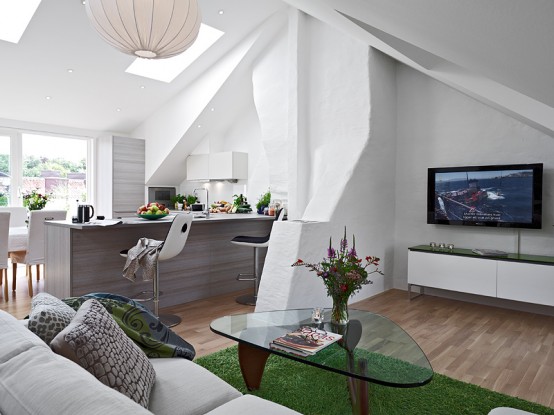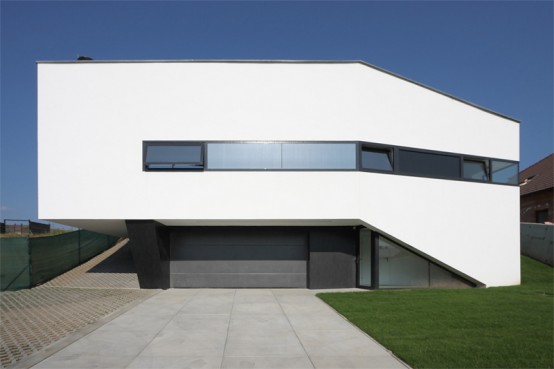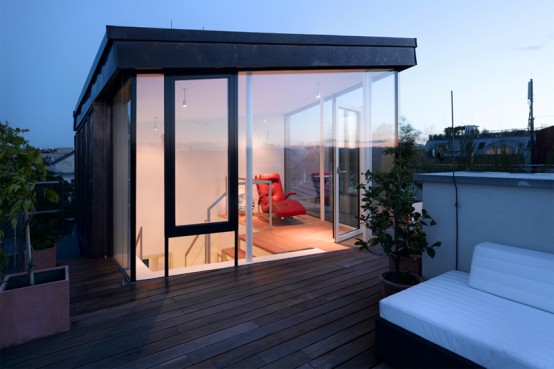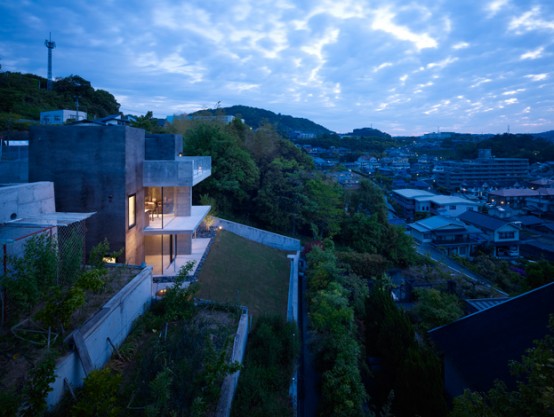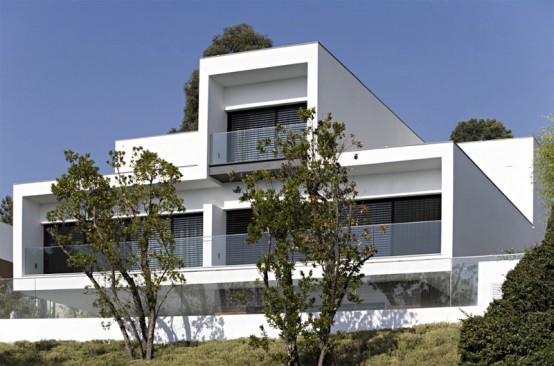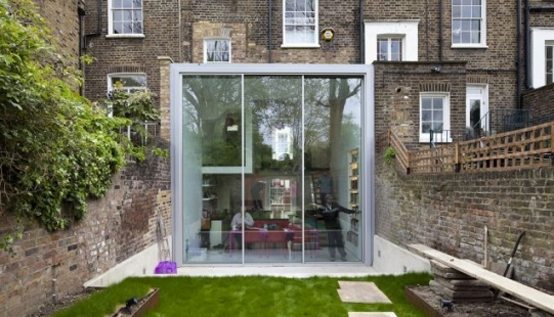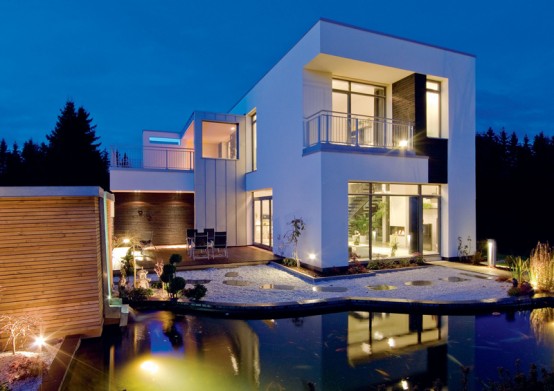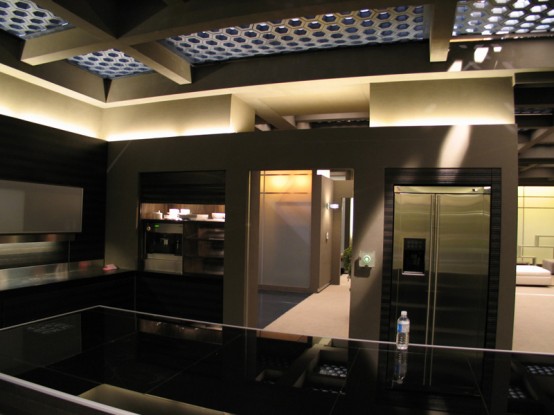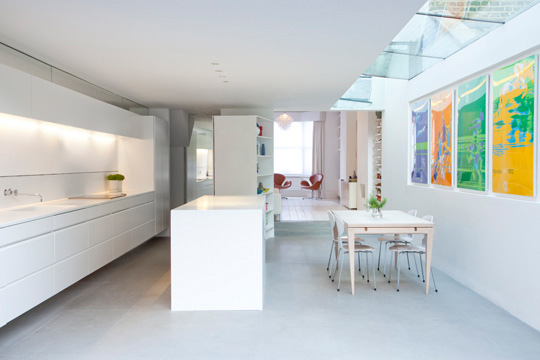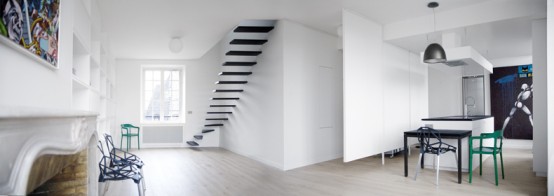This very modern loft in the 1930’s house is designed by Kanozi Architects. It features a terrace with beautiful views and is full of furniture and appliances by famous companies, including: Poggenpohl, Hans Grohe, Duravit and Gaggenau. The apartment has a light, airy and very well thought through plan with up to 3.9 meter ceilings....
Truly Modern House Design With Cool Interior In Black And White Colors
This super modern house is designed by Paulíny Hovorka Architekti in Banská Bystrica, Slovakia. It’s overlooking mountains, has an easy access to the town and quiet homelike surroundings. Due to the sloping of the site the lower level features a garage and service rooms while the second level features all residential areas. The residential level...
Loft Extension With a Sun Terrace of the Art Nouveau House
Synn Architects is the studio that designed this awesome roof extension with a sun terrace on this Art Nouveau house in Vienna. There were many limitations but they managed to make the house more modern and suitable for contemporary lifestyle. The extension features a large glazing that allows to catch views of the courtyard’s greenness....
Modern Three Storey Concrete House Below Street Level
House in Fukuyama is one of the latest works of Japanese design studio Suppose Design, located in Hiroshima, Japan. The house combines traditional for Japanese houses connection of indoors and outdoors with a modern Japanese minimalism. The three storey concrete residence is situated below street level. Two tower stairwells located on the rooftop are entrances...
White Concrete Three-Storey House – CS House by Pitagoras Arquitectos
CS House by Pitagoras Arquitectos is a beautiful three-storey modern house located in Portugal. The house is mostly done in white concrete and features several amazing wooden patios near by. It’s organized upside down. The second floor is situated at street level and features the entrance and the garage. The first floor features private spaces...
Modern Glass Cube Extension of Victorian Terraced House
Camden Square Conservation Area in London isn’t best known for its sleek contemporary architecture, but David Mikhail Architects add touch of it to this Victorian terraced house during its conversion. They demolished one wing of the house and built a new modern white cube extension on its place. The extension has a full-width glazed wall...
Asian-Inspired Modern Nordic Home With Luxury Touches
Villa Johansen, designed by Willa Nordic, is a great example of functional and practical design combined with Asian serenity. Starting from the garden that features an amazing pond it took its inspiration from the Japanese and Chinese cultures. The black and white facade provides the character to the house. The interior also features very light...
Interior Design of House Of Future From Eureka TV Series
SARAH is a smart house in the Sci Fi TV series Eureka. The fourth season of the series have started recently and of course the home of Sheriff Jack Carter, the main character of the series, has been featured across all new series. The smart house provides a lot of services for its residents and...
Gallery-Like Almost Completely White Living Space – Vitt Hus by Studio Octopi
Vitt Hus is the name of this project done by Studio Octopi. From Swedish that means a ‘White house’. The name describes this gallery-like living space that done with white as dominant color. It shows how subtle shifts in tone and texture that can be achieved within the bounds of a near perfect whiteness. All...
Black and White Flat Interior Design With Amazing Steel Staircase
This 95 square meter flat is designed by French architecture and design studio, Ecole. It’s facing the Eglise Saint-Gervais on one side and the Hôtel de Ville de Paris on the other. The whole of the the two top floors of an 18th century building are occupied by it. Of course the flat is a...
