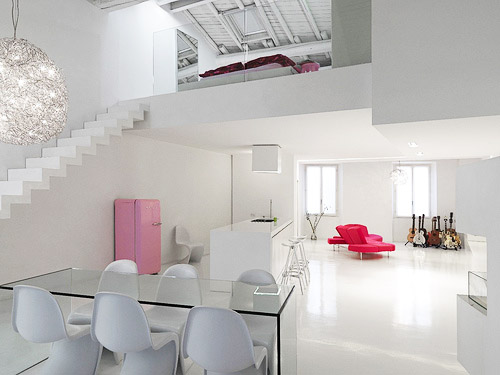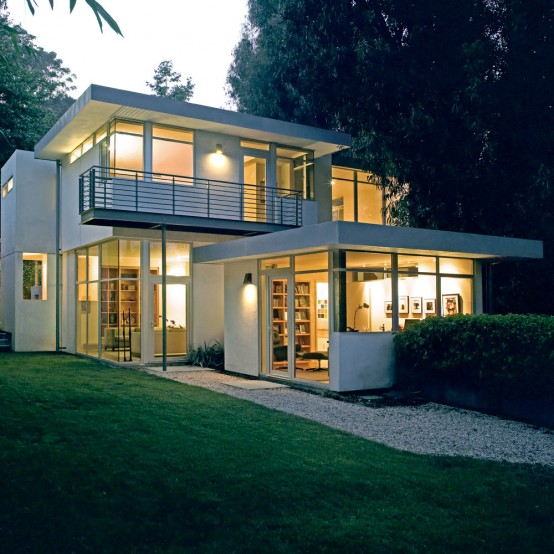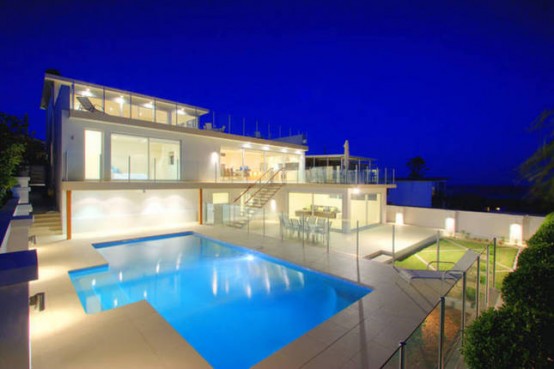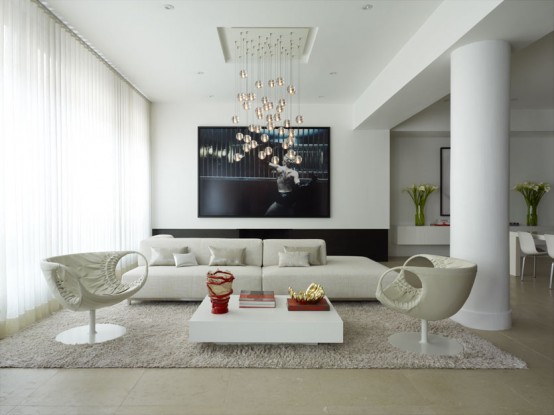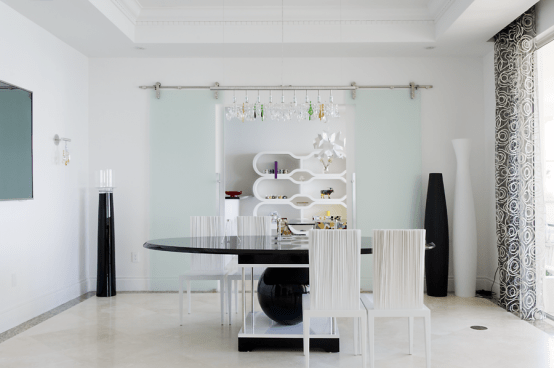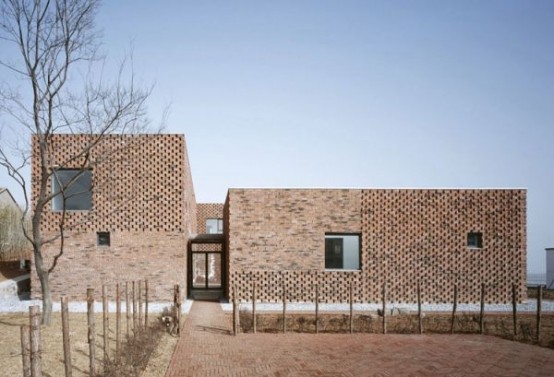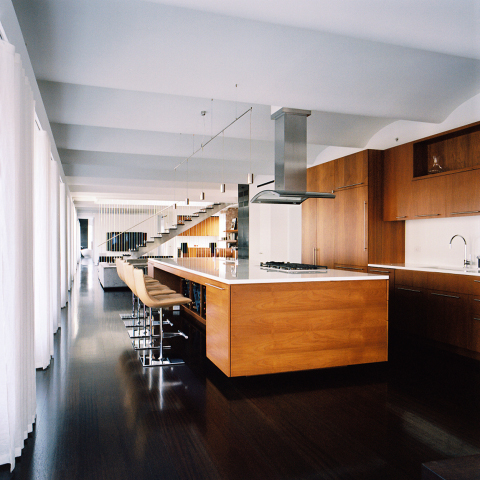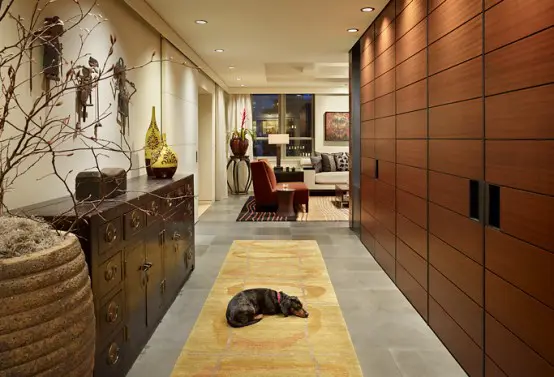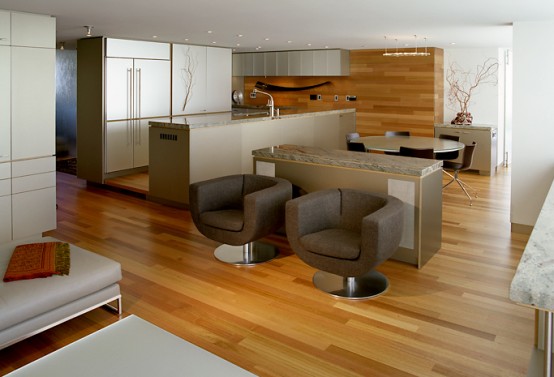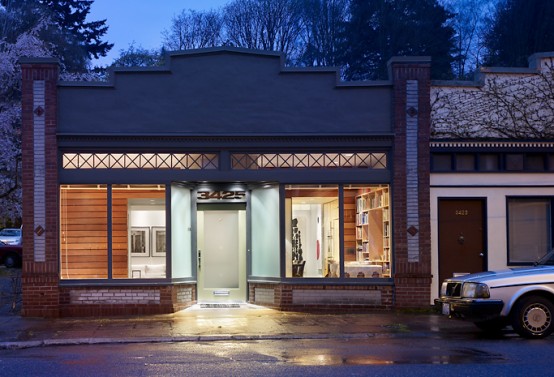This 120 square meter loft is located on the top floor of the house in Piacenza, Italy and belongs to Romolo Stanco. The ground floor is 81 square meter while a first floor is 42 square meter. The white color is dominating around the floors and hightlights the shadows, the distances and the independent elements...
Contemporary House with Clean and Simple Plan and Interior
This contemporary house has quite clean and simple plan that draws its inspiration from the unique site, consisting of dense canopy and unencumbered views of the surrounding canyons. Like the site, the house is composed of two distinct and equally appealing parts – private and public – that are defined by a thick interior wall...
Ultra Modern House with 3 Levels and Ocean Views from Everywhere
This ultra-modern house has 5 bedrooms and 3 bathrooms located only 250 meters from a beach. There are three levels with open terraces and large floor-to-ceiling windows so the house features uninterrupted ocean views almost from every its part. The top level is perfect for an entertaining because beside amazing views from the deck it...
Fabulous and Modern Flat Interior Design
This modern flat is designed for a New York couple with three kids under 10 years old. The couple works in media industry so their design expectations were very high. In the result they got a fabulous 3400-square-foot space for contemporary lifestyle which is safe for their kids. Almost every room feels light and airy...
Really Modern Yet Cozy and Livable Interior Design
Modern interior designs are usually associates with cold minimalist rooms that aren’t very cosy. Although that isn’t always so and here is an example of how modern interior could be made very very livable. The project is called Critz and it’s done by Pepe Calderin Design. It features all elements of modern interior design like...
Modern Brick Home Design and Plan
This house is an evolution of a prototype of chinese courtyard house. Even though it has modern and mainmast look it establish a good relationship with the surrounding environment espically the big lake not so far away from it. It’s constructed from local materials, mostly of red bricks. Thanks to that and using local workers...
Amazing Modern Loft Design in NY – Kimball Loft
This full floor & roof space were renovated to create one large loft space. Large Living room, kitchen & dining areas, office, two separate bedrooms, two and a half bathrooms, sauna, and dressing rooms are all perfectly integrated. Using flush door panels and clerestory glass, the design allows the entire arched ceiling to be visible...
Two Condominiums Remodeled into One Modern Luxury Living Space
Watermark Tower Condominium is the project that combined two separate condominiums into one living space. During the combining both condos were reconfigured to suite best their owner. Thick walls were used to hide plumbing risers delineate the public living spaces from the more intimate master and guest suites. Combining what were bedrooms in separate units,...
Spatial Condo Design with Clean Materials Palate by Tyler Engle Architects
This Park Side condo is designed to capture as much natural light and tremendous views as possible. Architects managed to relocate the kitchen into its center to establish a spatial hierarchy and delineation between public and private spaces. Framed views over Stanley Park and English Bay, along the west elevation, are created through ‘corridors’ established...
Storefront Remodeled Into Live Work Place With Modern Interior Design
Madrona house is a storefront from the early 1900’s that has been converted into a live / work place for a couple with an extensive art collection. The design is a modern equivalent of the traditional courtyard house. It is centered on a large skylight over the living and dining room. Reminiscent of a shipping...
