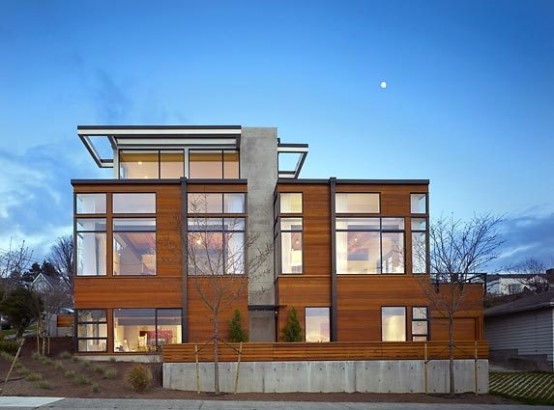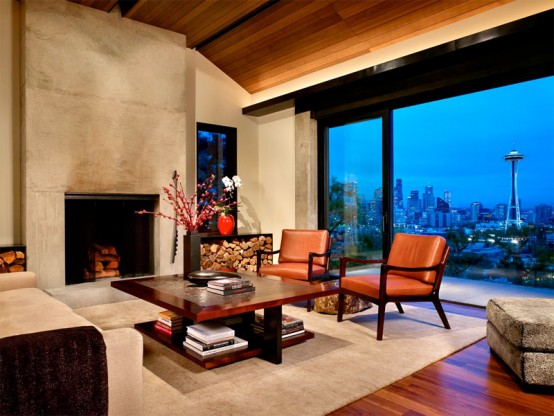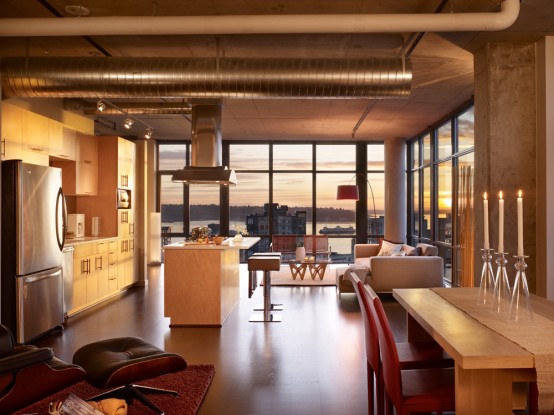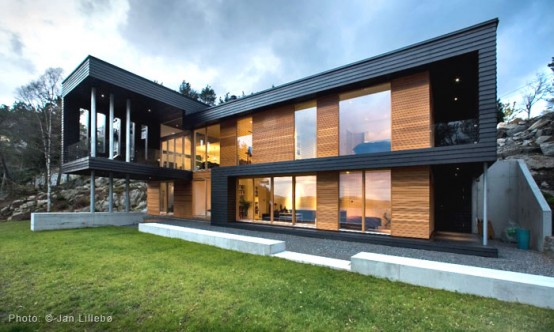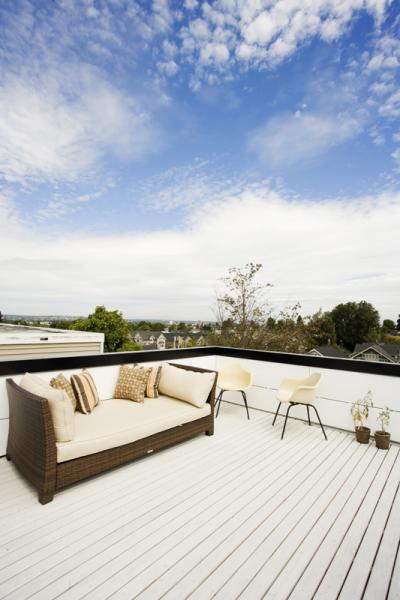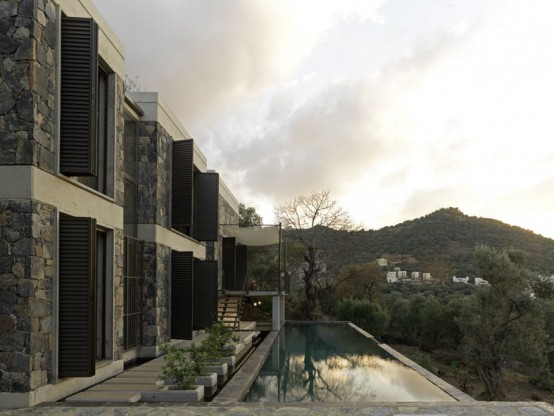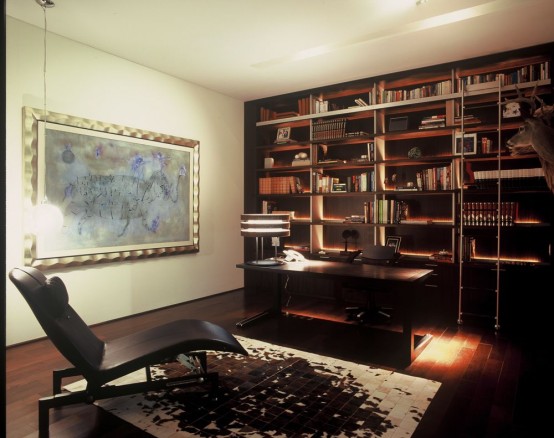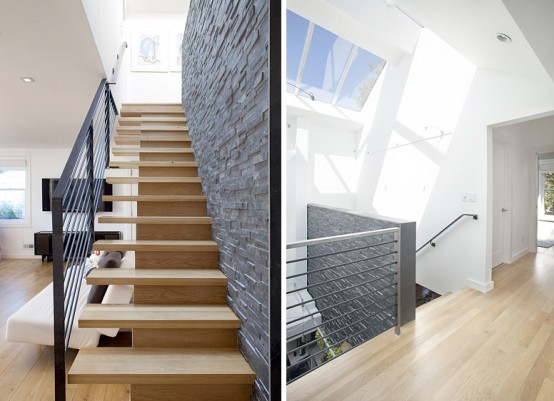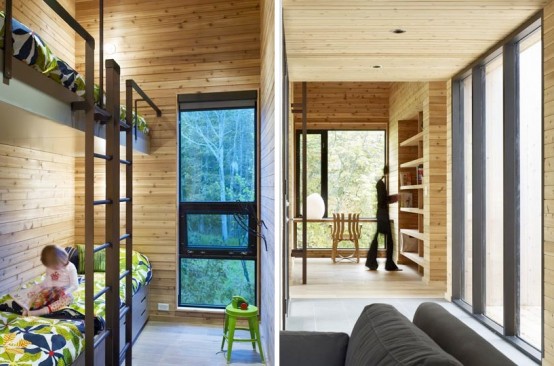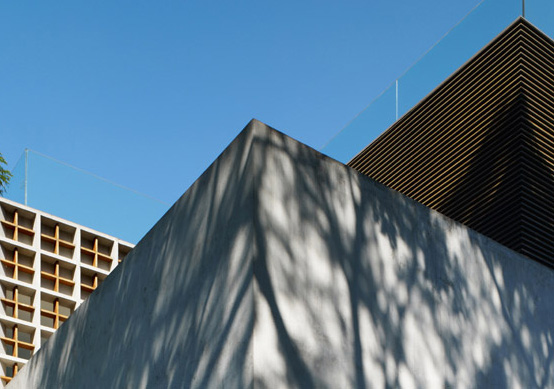This live-work residence designed for an interior designer and a modern abstract painter on Sunset Hill, Seattle. The view toward Puget Sound and the Olympic Peninsula is free from structural impediments with dramatic openings while the opposite side is more solid and private. The main materials used in construction are concrete for walls and steel...
Concrete and Steel Modern Interior Design
This interior is a great example of how modern could be 1930s house inside. The 2200 square feet house is located on exposed site high above the city in Seattle’s Queen Anne neighborhood. Even though the interior is sleek, muscular and contemporary it’s also Mediterranean-style archways and tile roof. Concrete and steel were added in...
Modern Urban Green Loft Design – Mosler Lofts
Modern lofts could be found in any contemporary megalopolis. Seattle is one of those cities and Mosler Lofts is a great example of the 150 loft designs located near the historically vibrant city’s center. From inside to out, the project includes a number of green features which have managed to won some prestige awards. There...
Twofold House In Black Stained Wood With Natural Wood Between The Window Partitions
This twofold house is located on one of Bergen’s most attractive sites overlooking the southern fjords and the West coast archipelago. The main facade of the house faces south to the ocean while the balcony offers stunning views to the south and west. It’s a long thin shape with a balcony extruding 6m out of...
Modern House Design On Small Site Witin A Tight Budget – Crockett Residence
Pb Elemental Architecture is the company which designed this beautiful modern house with many limitations. First of all the budget was very tight but the clients family was large and still growing. The site is only 1600 square foot although the Elemental Architecture managed to fit everything needed on it. The house includes four bedrooms,...
Modern But Traditional House Design – House Ö
House “Ö” is designed by Erginoglu & Calislar Architects to give its owners a modern life style but keeping the style of the area. It is situated in Bodrum, holiday district in Turkey. Outside it looks like the house designed in traditional side but inside everything corresponds to modern needs. The kitchen is open plan...
Modern Uban House with Limestone Walls – BA House
This urban house is located in Mexico City and it was designed by Gomez Crespo Arquitectos. It has irregular form which responds to different parts of landscape. A blend of limestone, glass and steel was used to give the house a strong modern even minimalist look. As many houses in this region it’s strongly connected...
Modern Remodelling Of Very Old House by Feldman Architecture
This 1860’s cottage is one of the oldest houses in San Francisc’s Bernal Heights and was abandoned for long years before Feldman Architecture remodeled it. It was repaired, become bigger and the touch of modernism was added to it. Now, it is modern home with rustic charm of old cottage which has everything needed for...
Island Cottage Nested in Washed Granite – SHIFT Cottage by Superkul
SHIFT cottage on an island in Ontario, Canada’s Georgian Bay is a 2000-square-foot family cottage nestled into the exposed, washed granite. Thanks to that and tree line near it, the cottage is hidden from the strong winds off of the water. Its structure also designed to take advantage of the landscape views around. Glass link...
Modern and Exotic Villa Design in Sao Paulo by Isay Weinfeld
This exotic villa is situated on 600 square meters site, near São Paulo and belongs to family who wanted to has place far from urban centers. It’s shape is very simple and mostly consist of right angles. There are different material like steel, concrete, wood and glass are used around the house changing each other...
