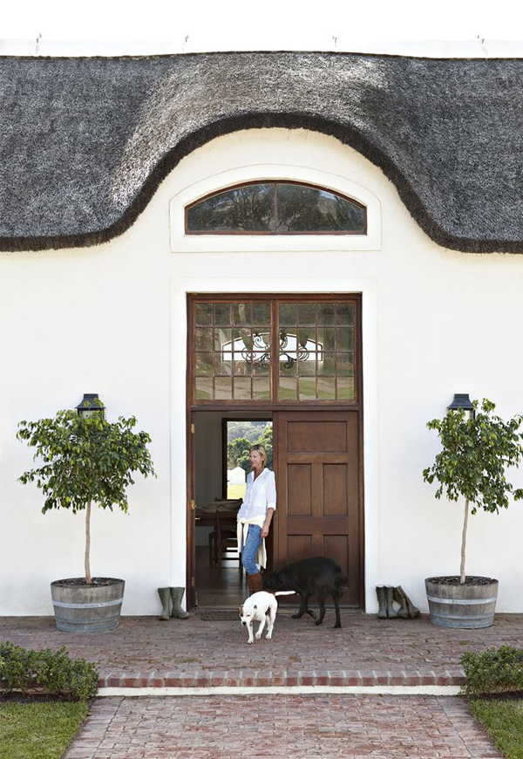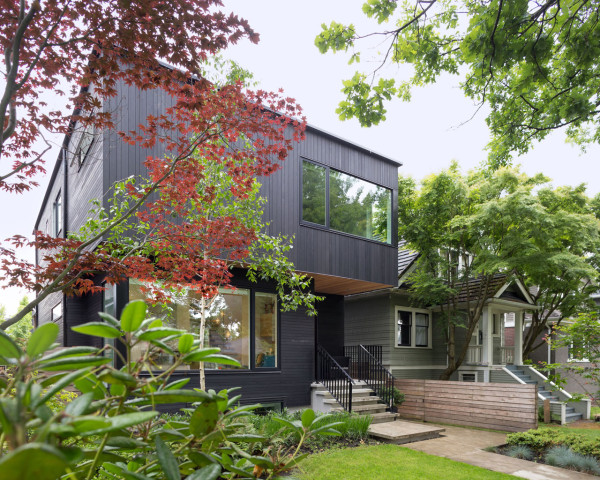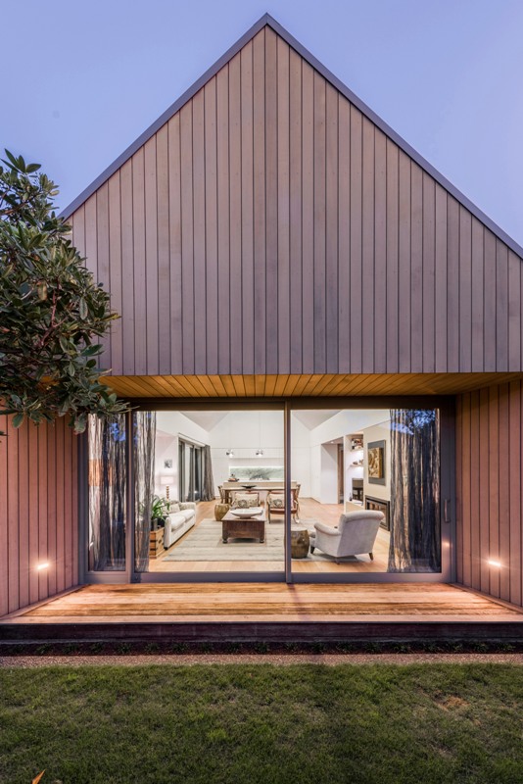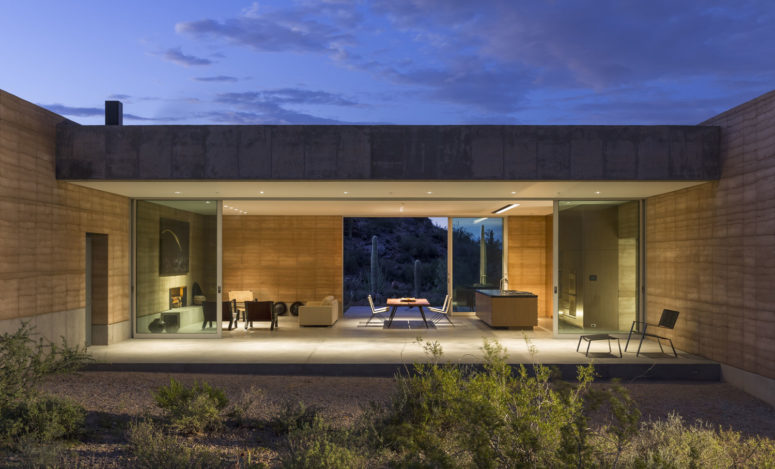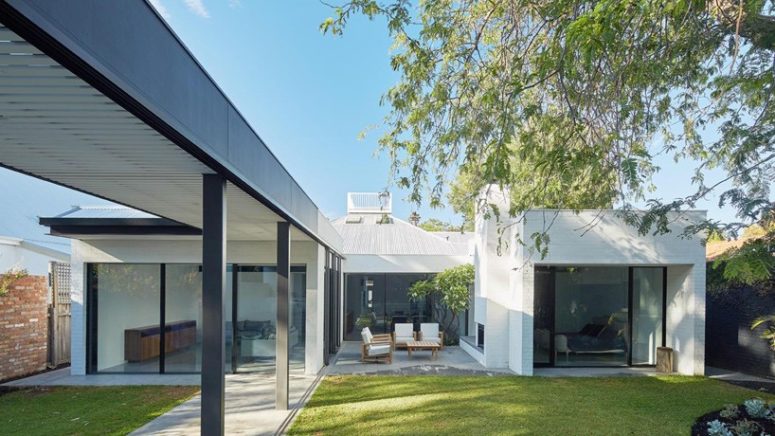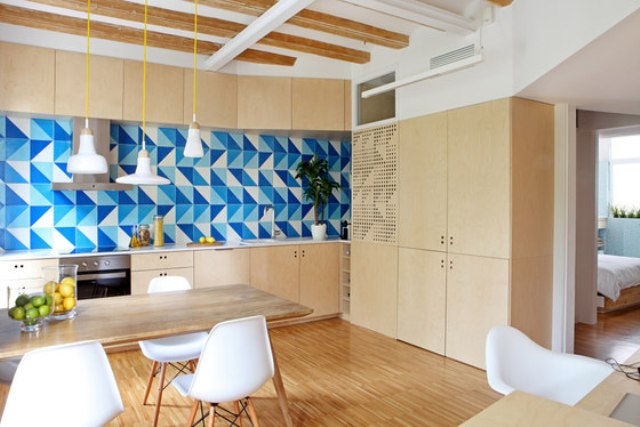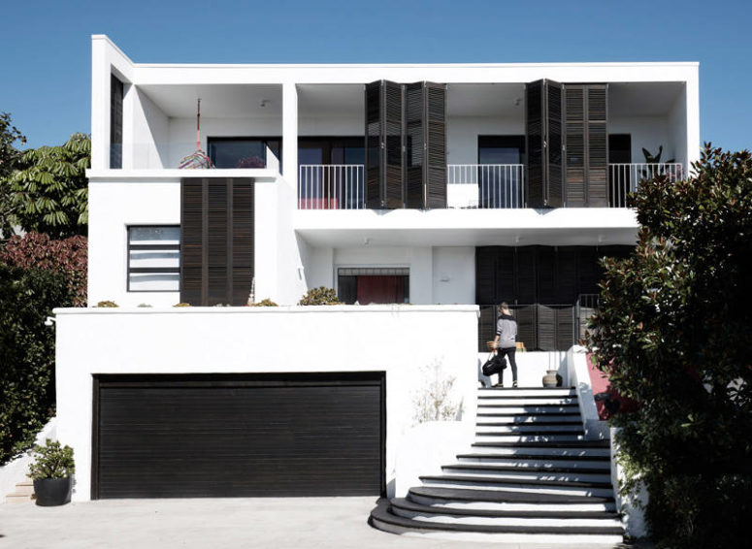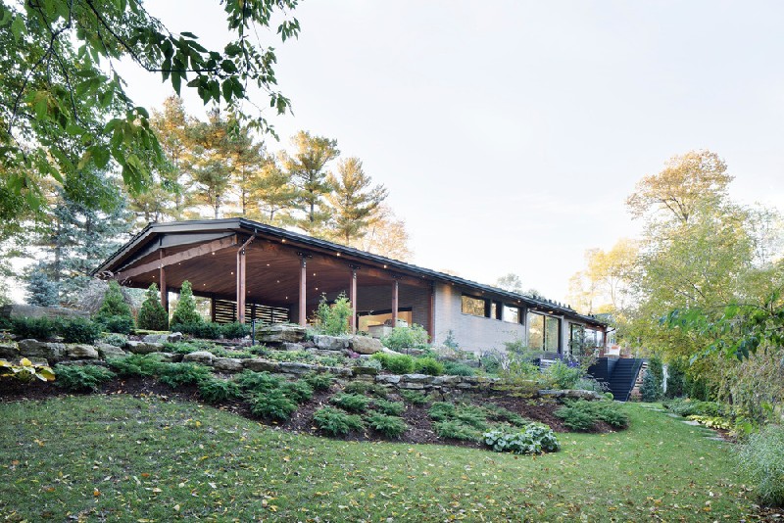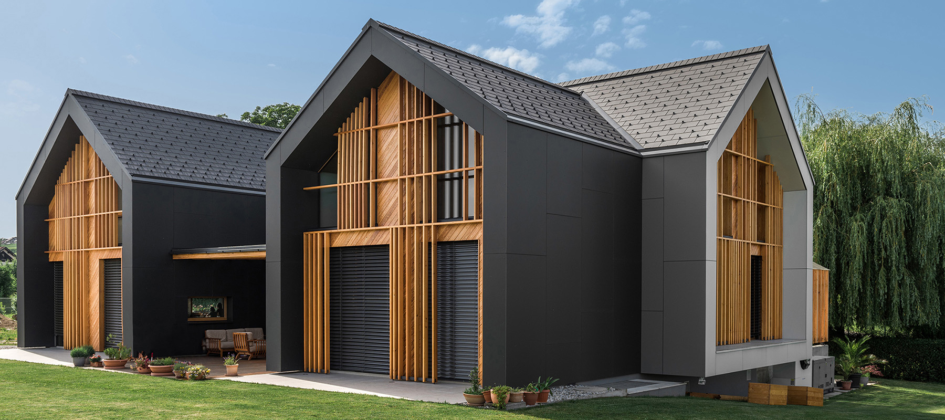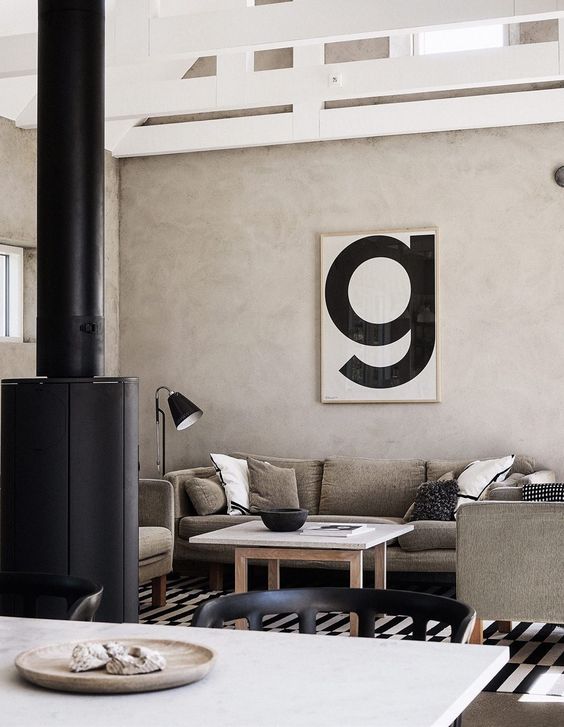This beautiful Cape Dutch style farmhouse is idyllically situated near Hermanus, South Africa. It is home to a young family of four and a boutique wine label. On the outside you see a beautiful white, thatch-roofed homestead surrounded by a green lawn and white roses. The interior is a laid-back-sophisticated style – with dark wood,...
Modern House With A Black Exterior And Light Interiors
While its façade is unmistakably modern, the Pink House was designed with sensitivity by Scott Posno Design to the other houses in Vancouver’s Mount Pleasant neighborhood. The single family home manages to fit 3,000 square feet into its design, despite the face that the front elevation doesn’t overwhelm the houses beside it. The house is...
Modern Cedar-Clad House Divided By Courtyards
House-shaped blocks and courtyards make up this cedar-clad residence in Christchurch, New Zealand, which architect Case Ornsby designed to replace another destroyed in the 2011 earthquake. The property features four volumes of various sizes and proportions that each accommodate different functions. Set between them are a series of outdoor spaces designed to be used at...
Tucson Mountain Retreat Inspired By Desert Sands
Placed delicately in its context, architecture firm DUST’s Tucson Mountain Retreat is situated on the outskirts of the lush Sonoran Desert, designed in direct response to its intriguing setting. The architects, who describe the project as being ‘rooted in the desert’, have created a striking rammed earth dwelling that makes minimum impact on its fragile...
Outdoor-Indoor Residence In Australia With Lots Of Sliding Doors
An extension project completed by David Barr Architect named the Claremont Residence is set in a pre-war suburban house located in Perth, Australia. Surrounded by greenery, the clear grid layout of the existing architecture informs the new addition’s planning, with each of the main spaces – dining room, living room, bedroom – located separately, and...
Modern Interior With Blue Touches And Warm Woods
PISO PUJADES11 is a warm, fresh, luminous apartment, which through a series of quirks allows the owner to explore and maximize the space. The apartment is a balance between social and tranquil space, the hub of life centering on the vibrant colors of the dining and kitchen area. Leading onto the living room, this converts...
Black And White House With Two Amazing Terraces
A single piece of art from the homeowner’s collection provided the inspiration for this stylish Sydney renovation and extension by Amber Road Design. A parents’ retreat, facade and landscaping were created always with consideration of the interaction of internal and external spaces. Blurring boundaries between the inside and out was essential. By creating a louvered...
Modern Prairie Style House With Lots Of Natural Wood In Decor
The Du Tour Residence in Montréal, Canada is the result of a renovation project completed by Open Form Architecture in collaboration with interior design firm FX Studio. Initially designed by an architect in the ‘60s, the project features many of the time period’s distinctive architectural details preserved during the rehabilitation process. The main challenge was...
All Black House Design Of Three Gabled Volumes
Sono Architects connected three gabled volumes in this Slovenian house. Family Villa XL is located on the outskirts of a new residential area and it is designed for a large family of seven. Area is dominated by typical Slovenian urban / rural landscape, that is why the design paraphrases the surrounding typical architectural elements giving...
How To Pull Off Bare Concrete Interior
This modern Swedish cottage isn’t a typical Scandinavian one, it’s made mostly of concrete and simply furnished in soft neutral tones. The result is surprisingly warm and tranquil — the perfect space to get away from city life and enjoy the stunning scenery all around. The living room has concrete walls and simple furniture in...
