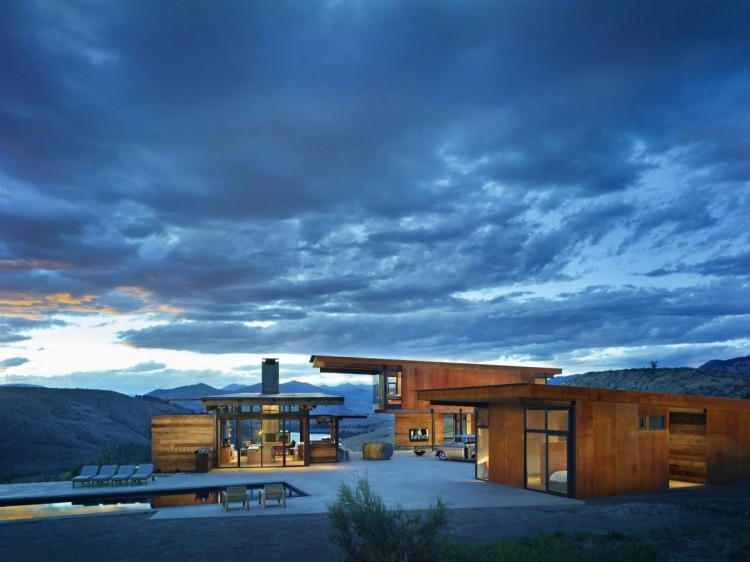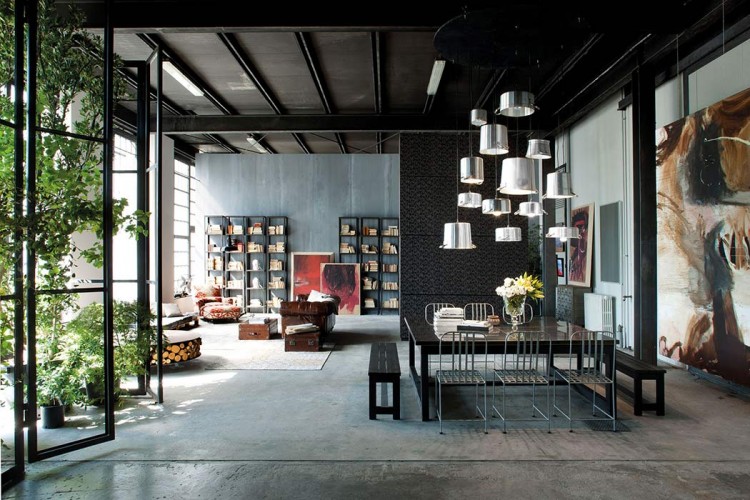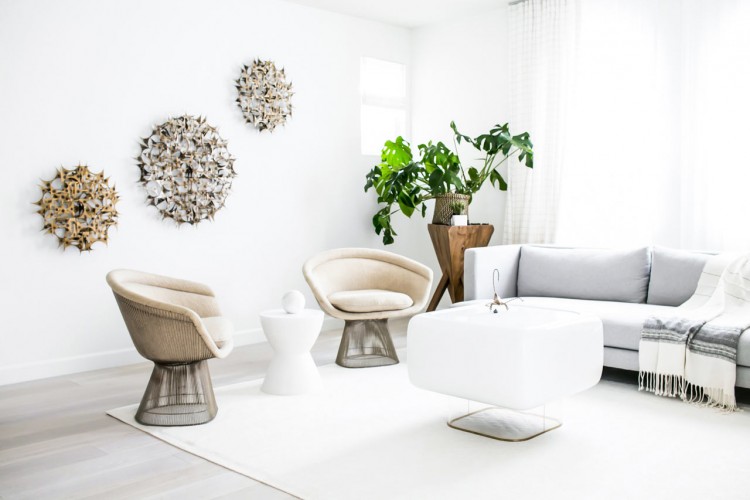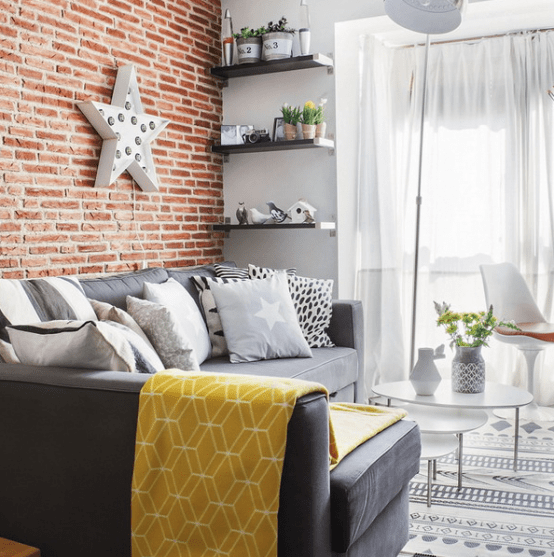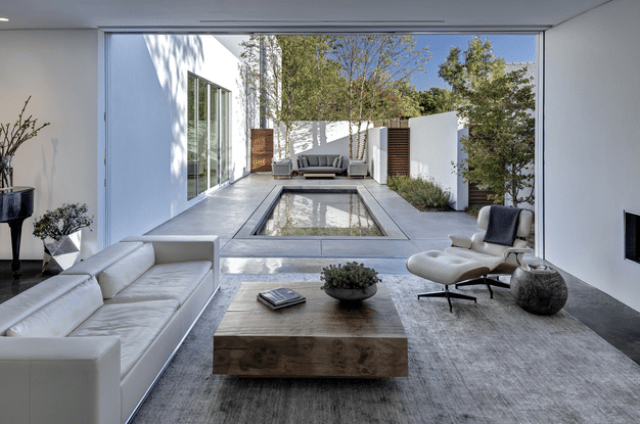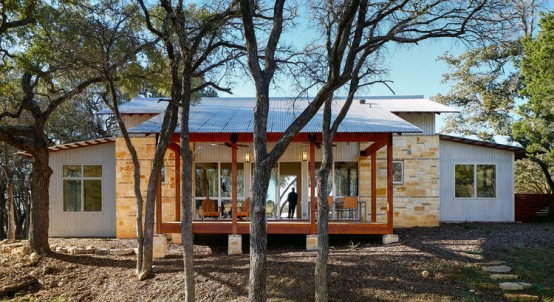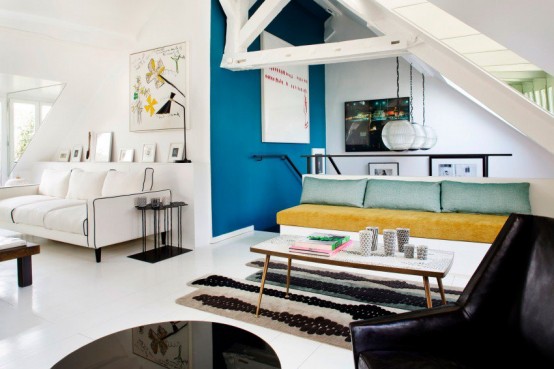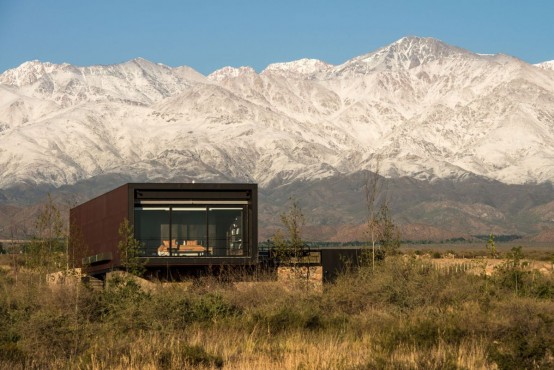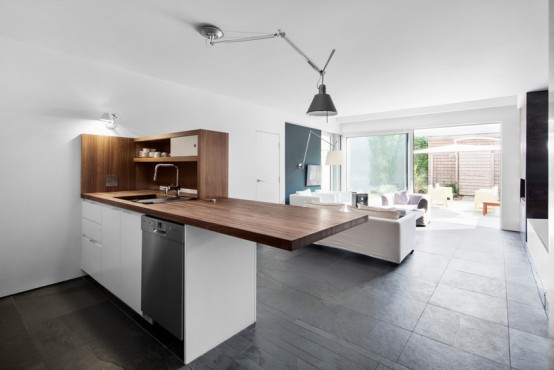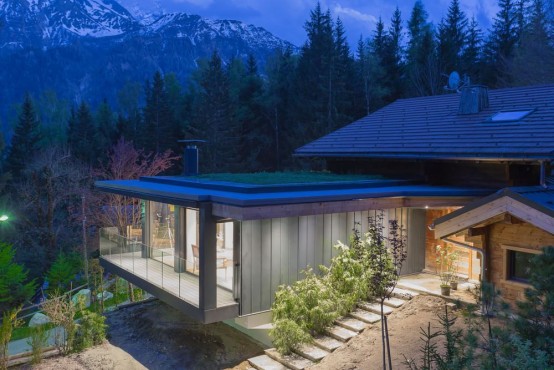The Studhorse residence was designed to represent the bridge between nature, culture and people, it’s divided into four buildings serving as unattached structures. They are all organized around a central courtyard and the pool. Each section has its own function and manages to capture the views and to interact with the surroundings in a unique...
Milan Loft Design With Dark Industrial Metals In Decor
Envisioned by Silvio Stefani in collaboration with furniture manufacturer Minacciolo, this metropolitan loft in Milan, Italy, does so many great things with dark, industrial metals. The sober color palette is fully of dark black metals and greenish grays, like the grey concrete floor, and wood. It’s mysterious and brawny, dark and bright, airy and substantial....
Modern Luxe Bachelor Bungalow With A Character
Located in a Los Angeles suburb’s mountainside, the town home became a bachelor’s dream with its comfortable, modern vibe. The owner knew that he gravitated towards a modern and minimalist aesthetic, but couldn’t figure out exactly what he wanted. Working with SHIALICE allowed him to discover both modern and mid-century works he could appreciate over...
Small Modern Apartment Design With Space-Saving Decor
This apartment in Madrid is just 45 square meters but it’s efficiently decorated to accommodate all the necessary things. The living room is combined with the kitchen and the dining room, and each of the areas has its own décor accents. The furniture is multifunctional, for example, the sofa can be transformed into a love...
Modern Casa Di Luce With Crisp White Interiors
Casa di Luce by Morrison Dilworth + Walls is located in Dallas, Texas. A small, white home both inside and out, it opens up to an enclosed courtyard via large glass doors that slide and stack into the walls and out of site, creating a seamless connectivity to both the small swimming pool and the...
Family Retreat Mixes Rustic Materials With Modern Space-Saving Design
San Antonio-based firm Craig McMahon Architects finished this family’s seasonal retreat in San Marcos, Texas. Multiple built-ins, lofted sleeping areas, and other features allow it to accommodate many visitors. Dual porches bookend the home: one faces towards a creek, the other to where the sun sets. Craig threw a nod to this architectural tradition with...
Eye-Catchy Black And White Apartment With Bold Accents
French designer Sarah Lavoine likes to introduce colorful accents in the interiors she creates, often against a black-and-white background. The chic Paris apartment she recently designed bursts with personality. As you enter the home, a hallway leads toward the social areas and bedroom on the first level. The second floor is accessed via an original...
Edgy Modern Andes House Wrapped In A Rusty Metal Shell
The Evans House is located in Argentina and was built by A4estudio. It was designed as a compact volume which sits on a basement structure, rising over the vegetation line in order to capture views of the valley and the mountains. The facades are covered with rusty metal sheets and this allows the house to...
125-Year-Old Duplex With Modern Interiors
Named ‘the Lejeune Residence’, architecture open form has revitalized a once neglected duplex building in Montréal into a single-family home with flexible interiors and an exterior garden. The open-plan spaces have been organized to provide a subtle distinction between inside and outside. During the summer, the living room furniture is moved outside to the terrace,...
Modern And Elegant French Chalet With A New Extension
Chalet SOLEYÂ by Chevalier Architectes is located in Les Houches, France. The new extension houses the shared spaces and was made for socializing. It contrasts with the original timber construction and has large full-height windows and glass walls as well as a covered deck with glass balustrades. The new extension also came with a series...
