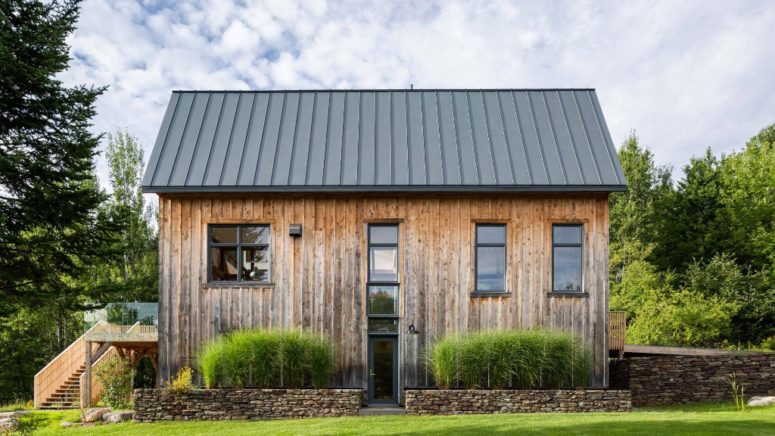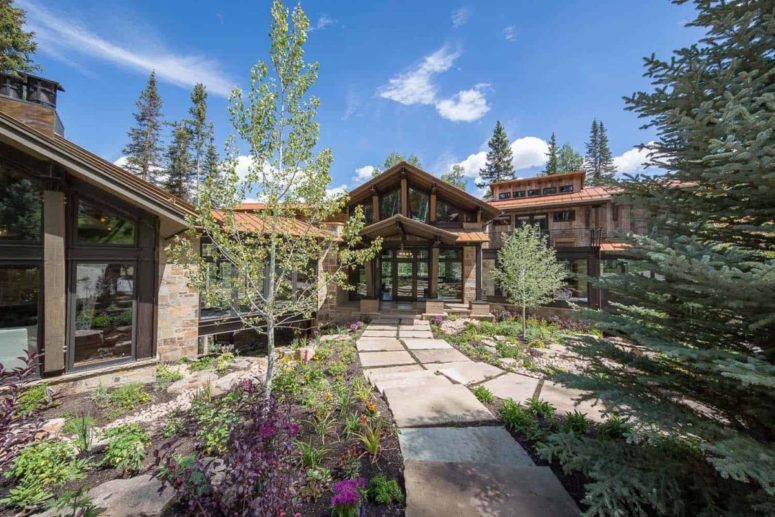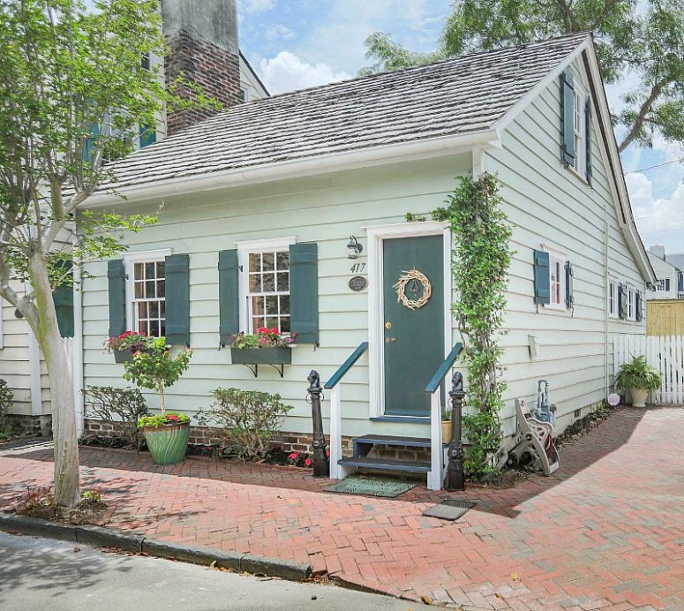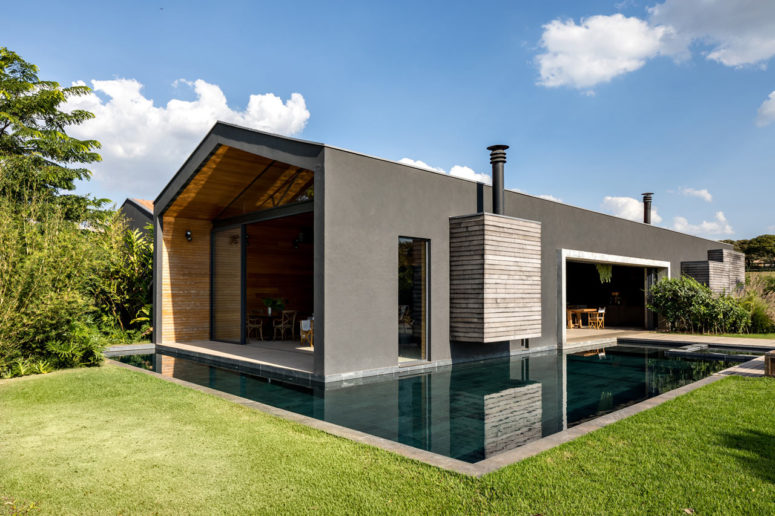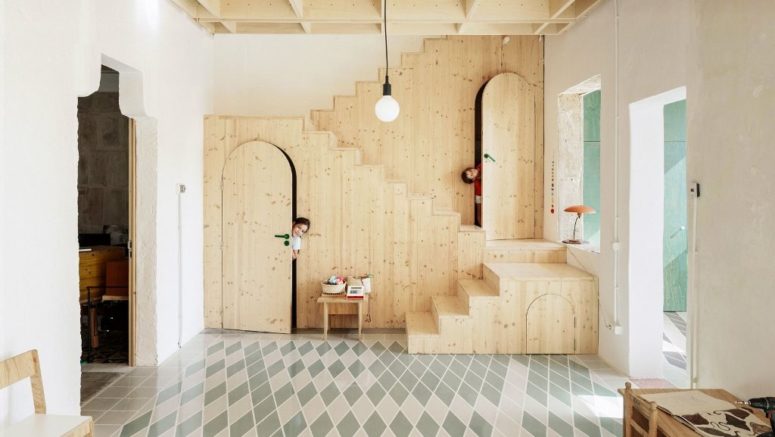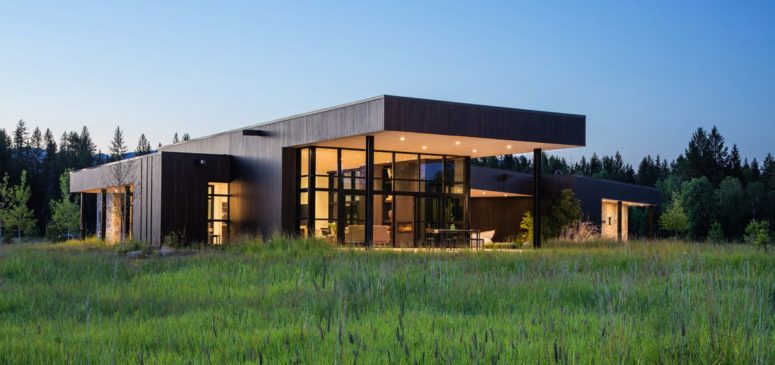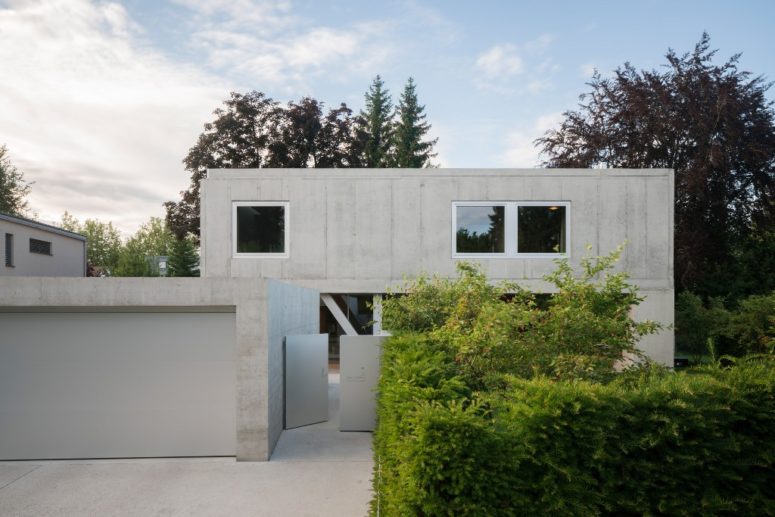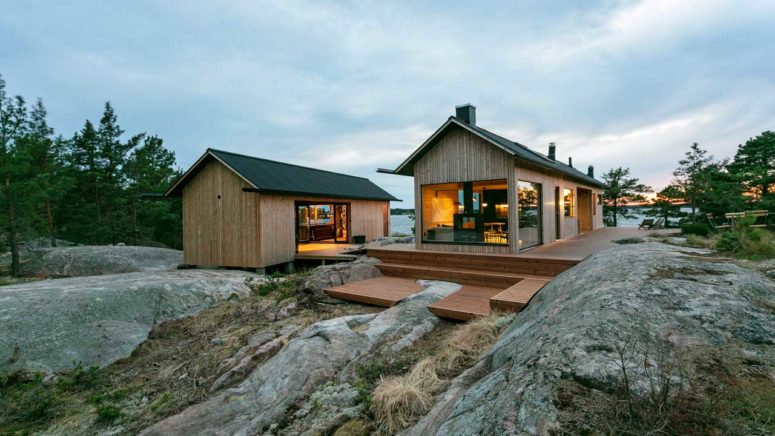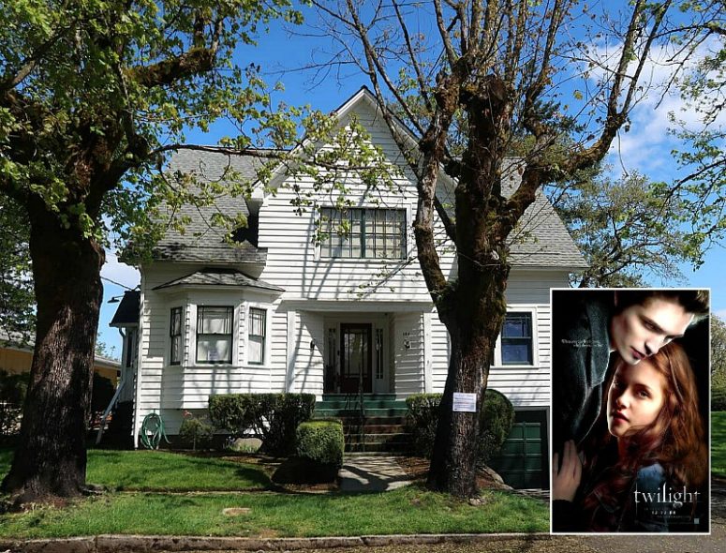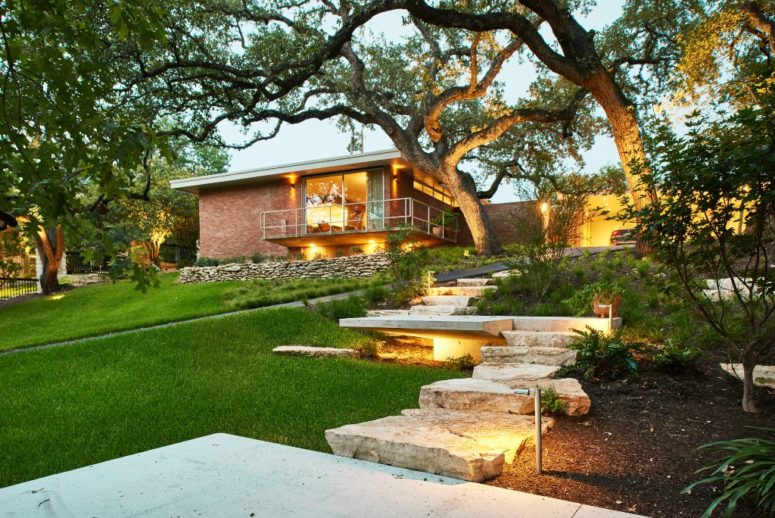Architect Louis Beliveau of La Firme studio has overhauled a decrepit barn in Quebec by turning its hollow core into a holiday home for two city dwellers. The architects disassembled an old shed and moving it to a new location on a farmhouse property. Because the foundations had to be reworked, every salvageable piece of...
Rustic Mountain Home With Gorgeous Views
This charming mountain retreat has a lot of familiar elements in its design but at the same time stands out and brings all sorts of new details to the table. The structure is situated within the Telluride Ski Resort located in Colorado. It was designed by studio Centre Sky Architecture and takes full advantage of...
Historic Savannah Cottage With Impeccable Charm
This little cottage in Savannah, Georgia, is listed on the National Register of Historic Places. It was built 200 years ago by John Ballon, “a free man of color.” Nestled between Warren and Washington Squares, Freeman’s Cottage features a picturesque garden patio. The full bath has a walk-in shower and large wooden vanity. The bedroom is...
Contemporary Holiday Retreat For Social Interaction
FGMF Arquitetos recently completed Casa Jordão for a family in Monte-Mor, São Paulo that longed for a holiday retreat. The single-story structure is located on a stud farm that dictates building codes for the area. One of the main rules required that they use clay for the roof, a common sight in Brazilian architecture. With...
Plywood House Celebrates Mallorca’s Craft Traditions
Located in a quiet neighborhood in Palma de Mallorca, Spain, this modest terrace house was built by Spanish architectural studio Feina. Contrary to its name, Plywood House with its construction echoes the island’s rich tradition of handicrafts, whereby stonemasons, carpenters and ceramists have been doing wonders with humble materials in Majorca for centuries. The design...
Gorgeous Contemporary Family Home In Montana
This house in Montana occupies a 10-acre site situated at the confluence of two rivers. It frames gorgeous views of the valley and the mountains in the distance. Responsible for its design is architecture studio CTA Group. The team made sure to take full advantage of the amazing scenery so they did their best to...
Raw Concrete UF House That Cantilevers Over The Terrace
This house is called UF (unfinished) Haus and it was built by SoHo Architektur in Bavaria, Germany. This is a concrete house with an unfinished facade and a cantilevered upper storey – all the materials used for the project were left in their raw state. Split across three levels including a basement storey, the house...
Ö Self-Sustaining Cabin In The Finnish Archipelago
Two years ago, spatial designer Aleksi Hautamäki and graphic designer Milla Selkimäki purchased their own 5-acre island on the edge of Finland’s Archipelago National Park with the idea of building a self-sustaining summer cabin complete with a sauna and workshop. The result is Project Ö, ‘Ö’ being Swedish for ‘an island,’ a two-cabin compound that...
Original Bella Swan’s House From Twilight
Are you a fan of Twilight movies? If you are, you gonna scream with excitement – this is Bella Swan’s house from Twilight! The house is located in St. Helens, Oregon and was built in 1935; it’s in a quiet neighborhood in downtown Saint Helens, within walking distance to the historic riverfront, short drive to...
Mid-Century Modern Balcones Residence Renovation
The Balcones Residence was originally designed by Roland Roessner, a University of Texas professor and prominent architect of modern-style homes. When the clients purchased the two-bedroom house from the original owners, they delved into all things mid-century modern and hired local firm Clayton & Little to oversee a sensitive renovation of the 1,773-square-foot (165-square-metre) building....
