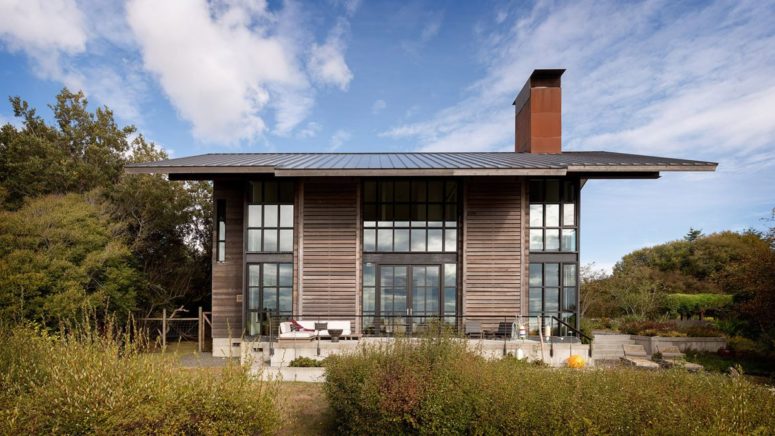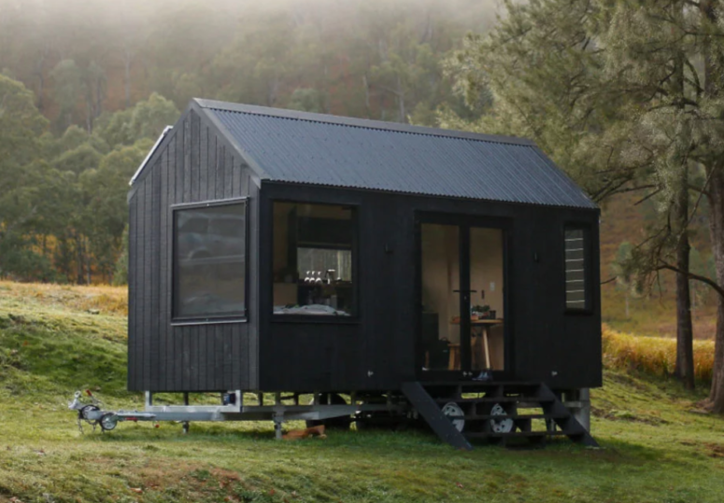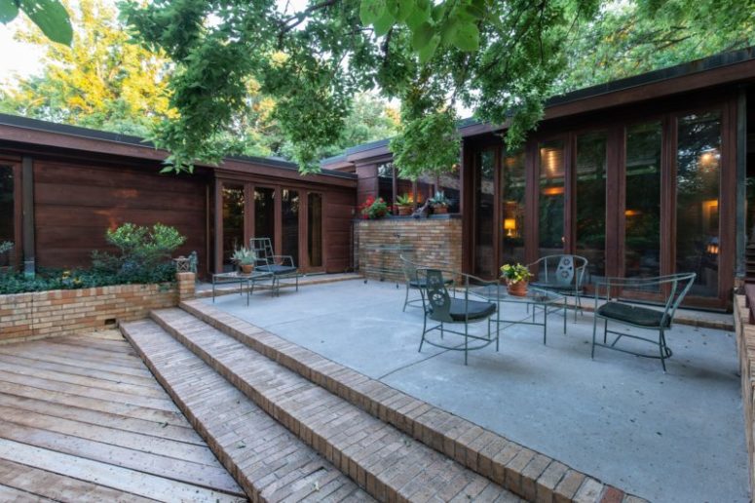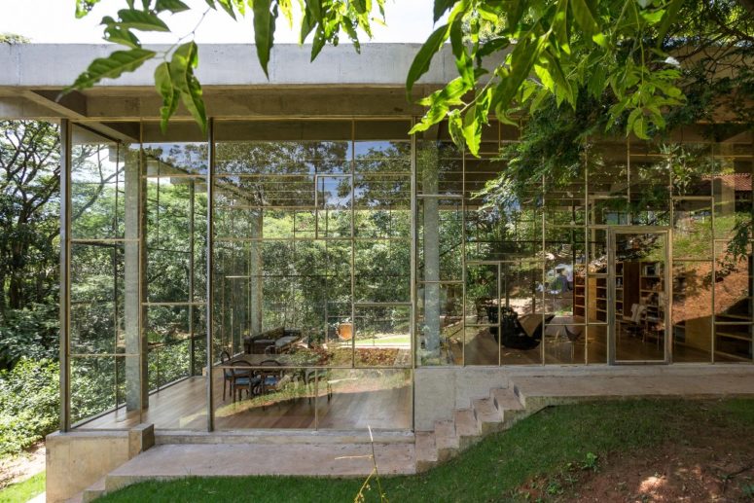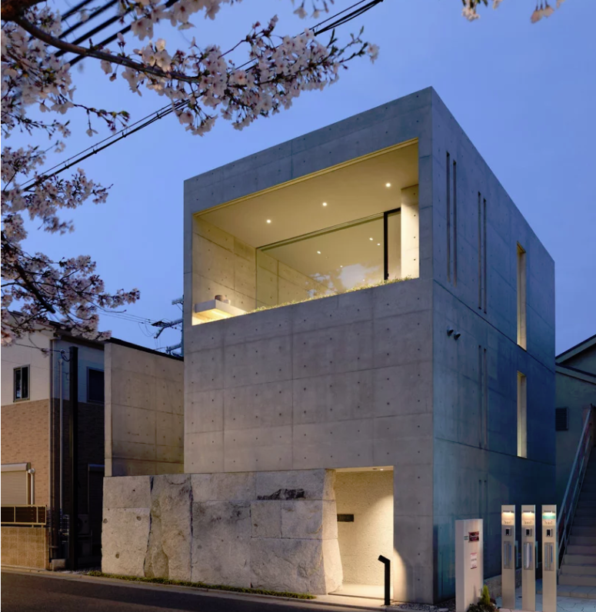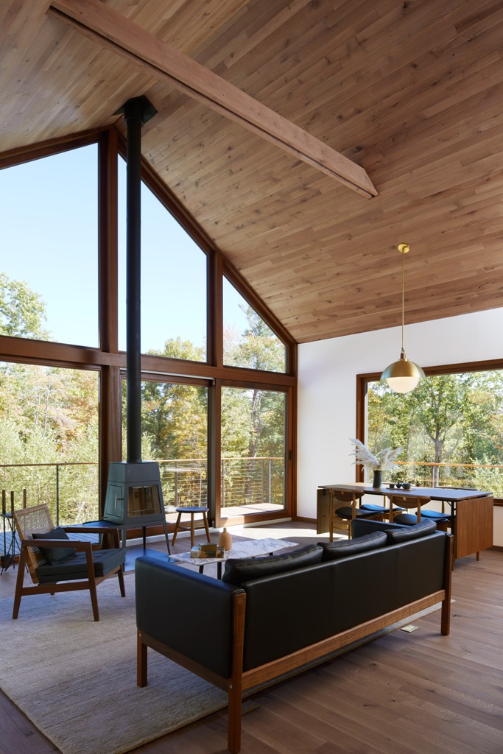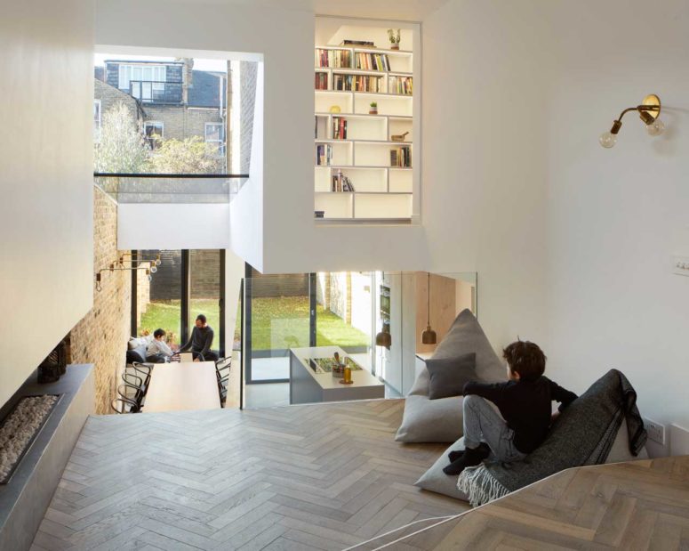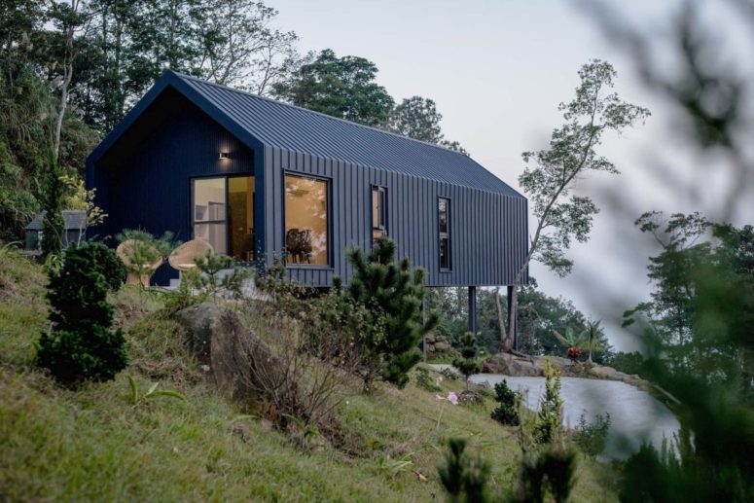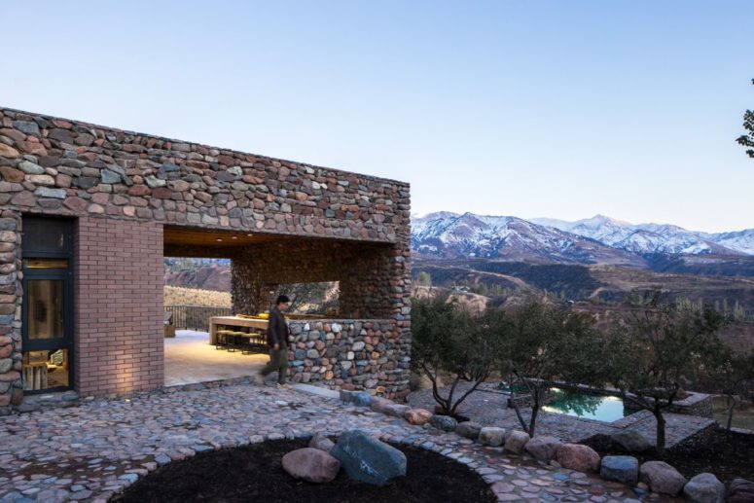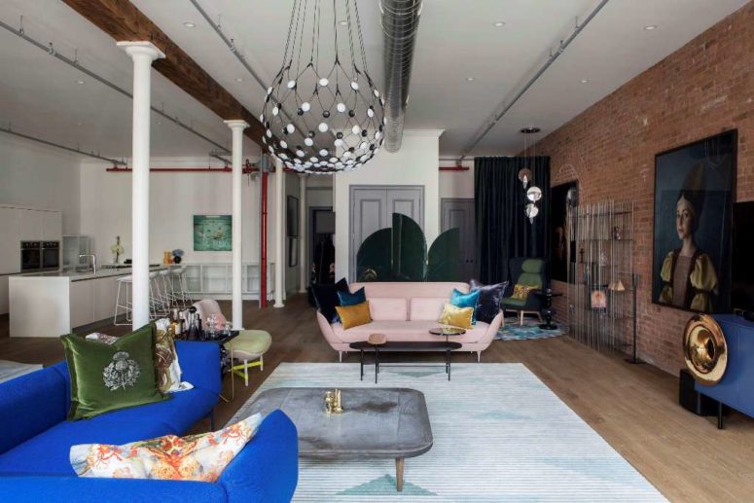This fantastic home in Washington’s San Juan Islands is a unique bridge between nature and art – it’s a stylish canvas with plenty of artworks that are strongly connected to the landscape. Designed by Seattle architects Tom Kundig, the home was conceived in a way that makes the most of scenic views and plentiful wildlife...
Tiny Off-Grid Cabin For Sustainable Summer Getaways
Cabins located in the wild are all the rage now, and you may see lots of cool cabins here and there – by various architects and designs. Here’s one more cabin, a sustainable and off-grid one. Sydney-based architecture firm fresh prince has designed a compact off-grid cabin in Australia that offers a sustainable dwelling for...
Sondern-Adler House By Frank Lloyd Wright
Frank Lloyd Wright fans, here’s your chance to admire his Usonian-style houses built in 1939. The Sondern-Adler House in the Roanoke neighborhood of Kansas City, Missouri, is an L-shaped, 2,965-square-foot Usonian-style home, one of two that Frank Lloyd Wright built in Kansas City. In 1939, Wright designed a 900 square foot home for Clarence Sondern...
Glass And Concrete Rainforest Retreat For A Philosopher
Brazilian studio Atelier Branco has completed a glass house called Casa Bibliotheca among a rainforest in São Paulo with a rooftop terrace for the resident “to read and smoke a cigar looking at the stars”. It was created for a philosopher, who wanted a private space to read and think. Located on a sloped site...
Minimalist Concrete And Stone Residence In Japan
F Residence, the combined house and office of Go Fujita, founder of architecture office Gosize, reflects a distinctive Japanese aesthetic that favors natural materials and finds beauty in simplicity. Located in Hyogo, in a beautiful natural setting selected as one of Japan’s top 100 sites for viewing cherry blossoms, the house blends within its surrounding...
Japanese And Danish Mid-Century Modern Home
Created as a weekend getaway for a family that lives in New York City, the 3,000-square-foot house is set between woods and a meadow, and complete with a patio and pool. It was created by New York interior designer Magdalena Keck to create a “harmony” between Japanese minimalism, mid-century design and American crafts. The studio...
Contemporary Scenario House With Split Levels
Scenario House is the result of the architect becoming their own client allowing them to practice what they preach. Scenario Architecture purchased this terrace house located in Hackney with the desire to renovate it for their family’s needs. The initial goal was to somehow connect the main level with the lower ground level in the...
Contemporary Mountain Home With A Restricted Budget
With an idea in mind to create a beautiful retirement home for their clients and wonderful views to inspire them, UZ Architecture surpassed everyone’s expectations with one of their latest projects, the DH House. There are many restrictions and limitations which had to be considered throughout this project such as the small budget and the...
Mountain House Influenced By Traditional Uzbekistan Architecture
While many regions in Uzbekistan have been modernized, there are a few regions where traditional architecture and design can be still admired and this also applies to newer projects such as this house. Located in the G‘azalkent mountain area, this country house was designed and built by ARC Architects. It’s a relatively small and cozy...
Eclectic New York Loft With A Vibrant Personality
This extraordinary Manhattan loft which was recently renovated by designers Loukas Angelou and Vasso Asfi, and it’s a reflection of the owners’ diverse background, extrovert nature and vibrant personalities. Inspiration came right after meeting the loft’s new cosmopolitan occupants, as the two designers state, evolving into an elegantly choreographed interior underpinned by an eclectic aesthetic...
