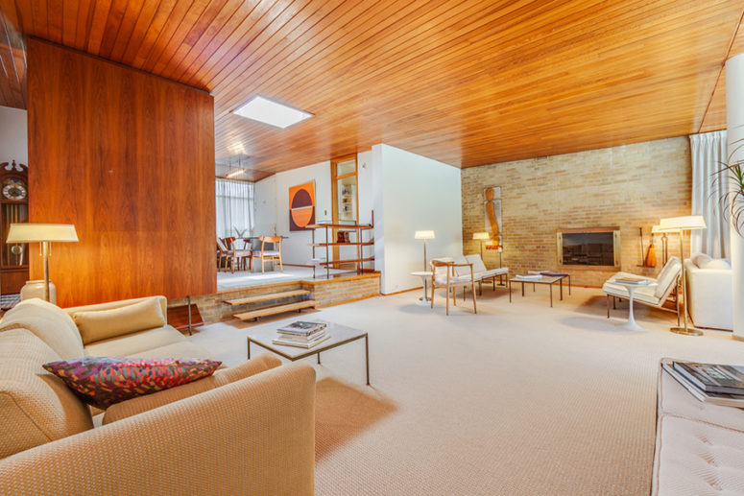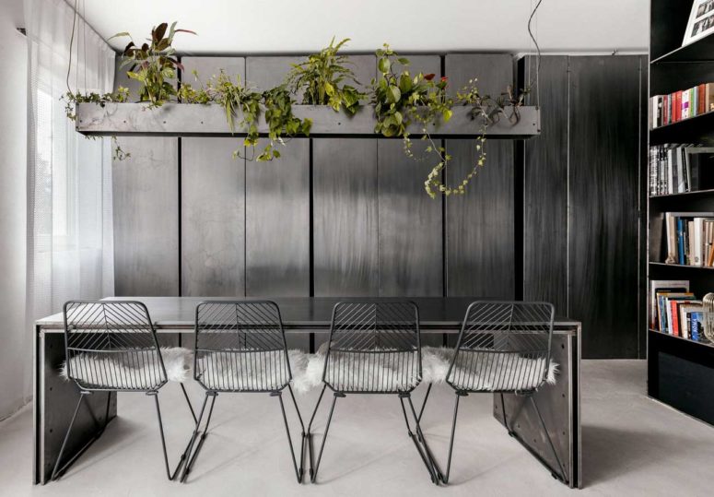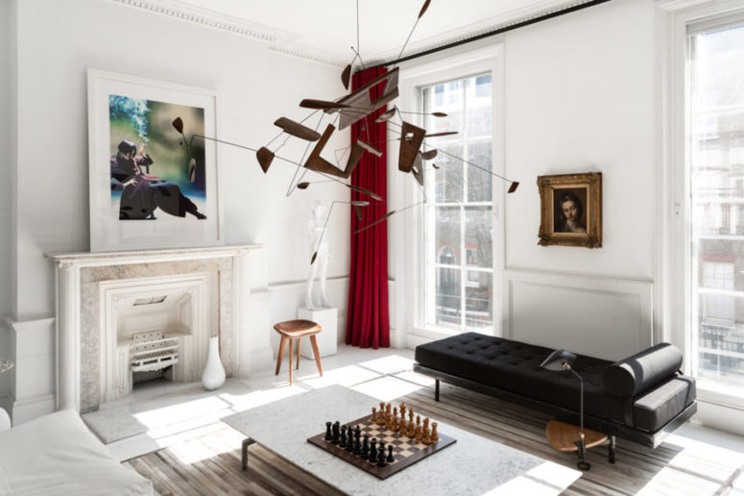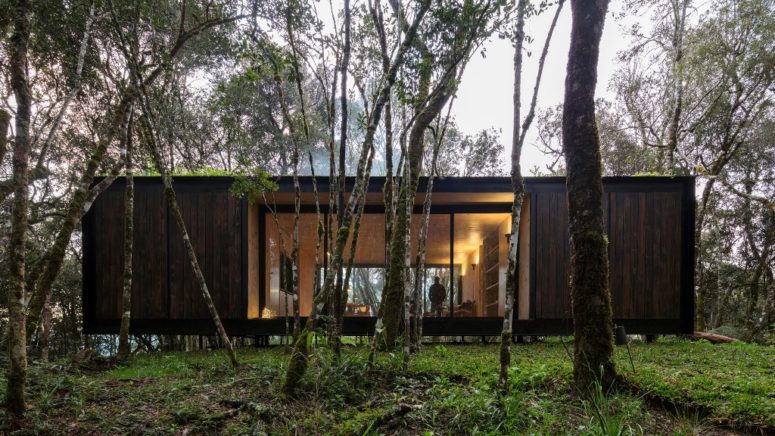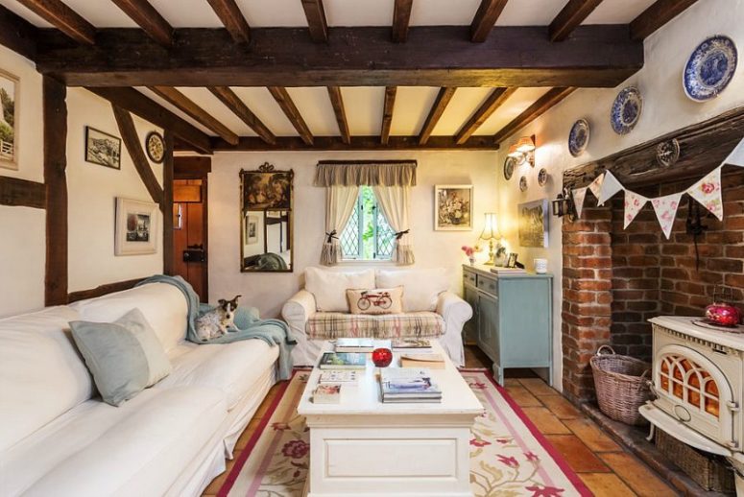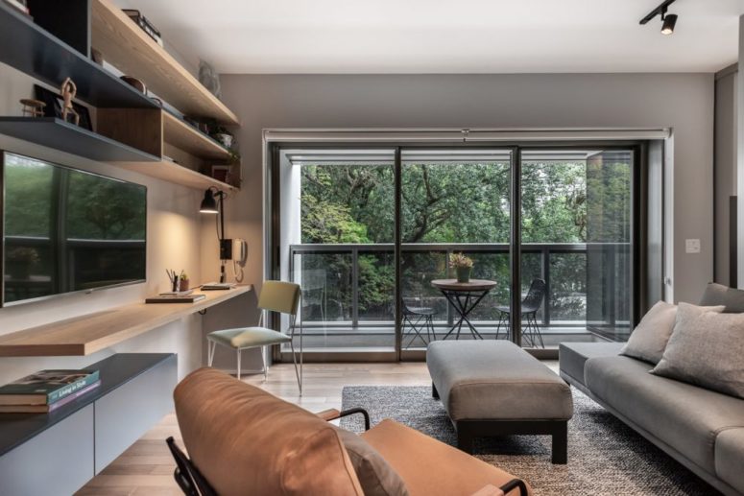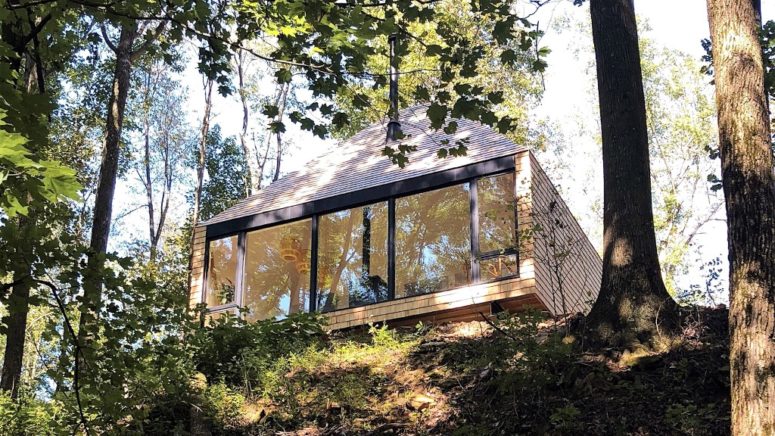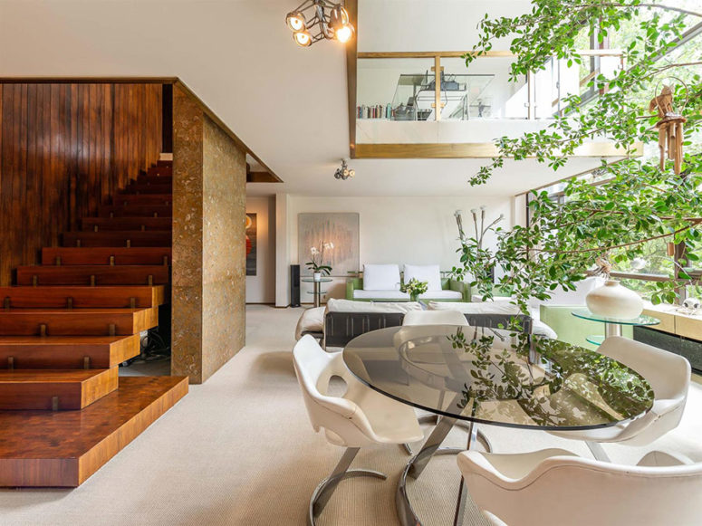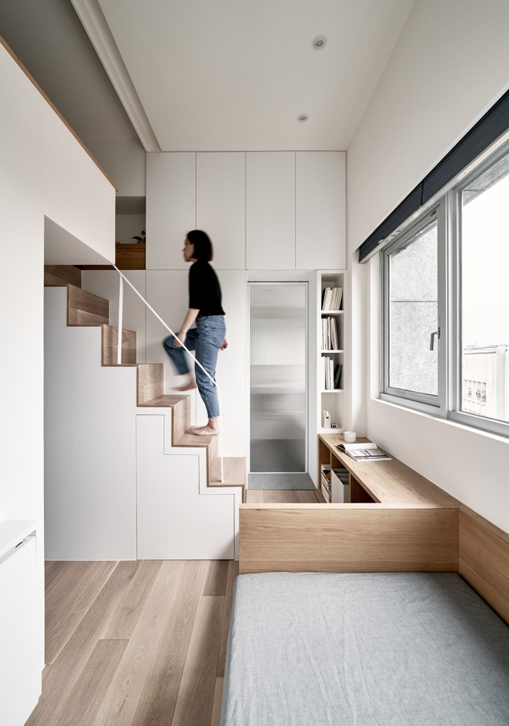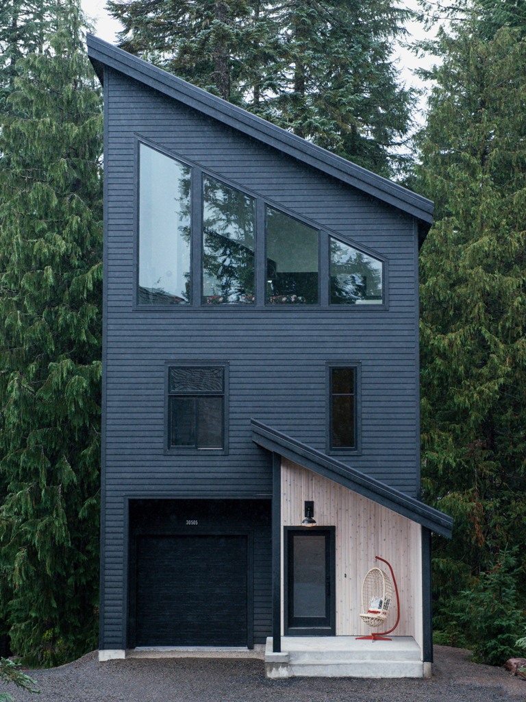Are you a sucker for mid-century modern style in décor? If yes, then let’s enjoy this gorgeous home in Toronto together. This bungalow is designed in the 1950s style and what excites you at first glance are the ceilings, they are just fantastic! All the ceilings are completely clad with rich honey stained wood that...
Tiny Open Layout Flat Clad With Aged Metal
How to squeeze maximum of a tiny space? Designers and architects from all over the world keep surprising us with more and more new solutions and ides to do that, and the flat we are sharing today is one of these surprises. With just 35-square-meters (approx. 377-square-feet) to work with, MÁS maximized every inch of...
White Home Mixing Mid-Century Modernism And Minimalism
Modern homes don’t usually feature neutrals or pure white but this home is none of that kind – it’s done in modern style, with all-white walls and rather eclectic decor on the whole. Ready to see that all? The house features pure white walls that create a great blank canvas for displaying designs, furniture and...
Prefab Minimod Curucaca Cabin In Brazilian Forest
Little prefab cabins are getting more and more popularity nowadays as everybody wants to escape to nature, unite with it and forget all the worries. Today we are sharing one more cabin that may inspire you to get one, too, as it’s really brings the comfort while connecting you to outside. Architecture studio MAPA and...
Traditional Cotswold English Cottage In Australia
At first glance you may think that this is an old English cottage but no! This home is called Fig Tree Cottage and was built in 1988 in Queensland, Australia. The architect spent much time in the U.K. learning how to construct a traditional Cotswold-style cottage so he could recreate the look of one. And...
Small Contemporary Apartment With A Large Balcony
Located in Praça Da República, in São Paulo, this small apartment has a lot of cool and inspiring design features specifically created to work perfectly with this particular layout and style. The apartment measures 50 square meters and its rooms are pretty small, so SuperLimão Studio had to be creative and to come up with...
The Hut: An Off-Grid Cabin In The Forest
Off-grid retreats and houses far from big cities are getting more and more popularity as people want to escape from what’s bothering and stressing. Today we are featuring one more such dwelling – a treehouse-inspired cabin by architect Greg Dutton. Located on a cattle farm in the Ohio Valley, The Hut is set among a...
Modern Duplex With High Quality Materials
This duplex in Brussels was designed by Jules Wabbes, who is one of Belgium’s most well-known modernist designers. The building itself was built by architect Jacques Cuisinier. The apartment is 300 square meters located in the third and fourth floors of the building. With its quality materials (brass, steel, marble) and its volumes lit by...
Micro Flat Of Only 17 Square Meters In Taiwan
Can you imagine comfortable living on only 17 square meters? I couldn’t have figured out anything like that before I saw this flat. Taiwanese studio A Little Design has converted a former piano studio in Taipei, Taiwan into a tiny apartment with built-in, space-saving furniture, and the whole apartment is just 17.6 square meters! The...
Alpine Noir Chalet Influenced By Amsterdarm Homes
This is a small, modern-style cabin that requires minimal maintenance, that was a request from the owners, a family with two young children. The project was fulfilled by Keystone Architecture, which designed the building, and Casework, which oversaw the interiors. A source of inspiration for the design was the city of Amsterdam, where the family...
