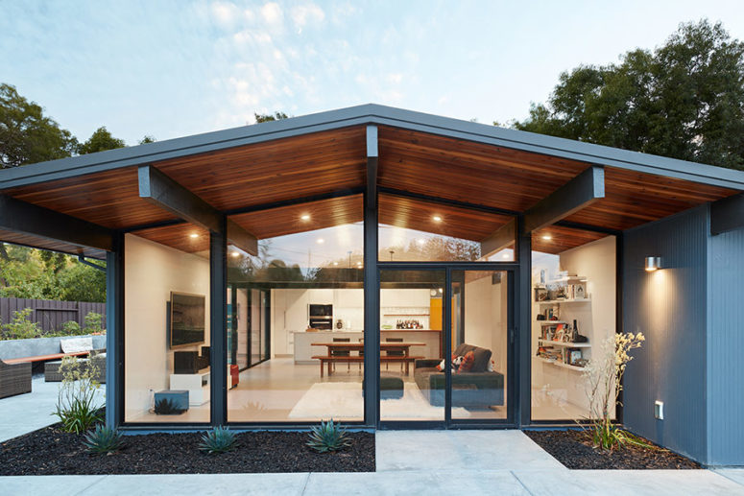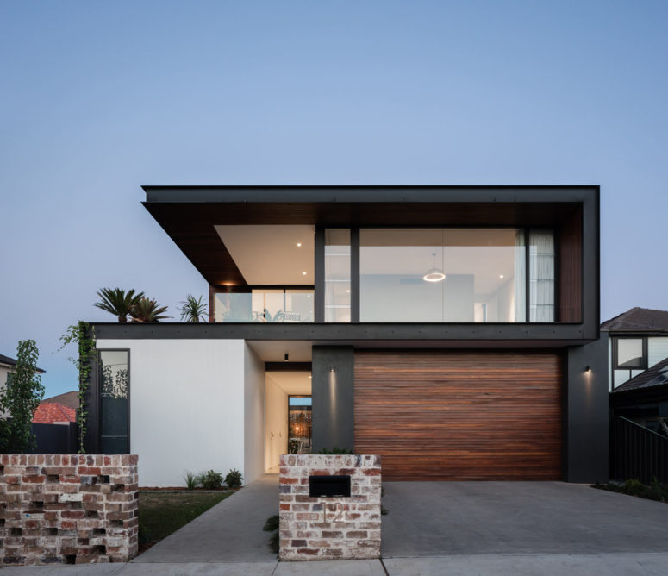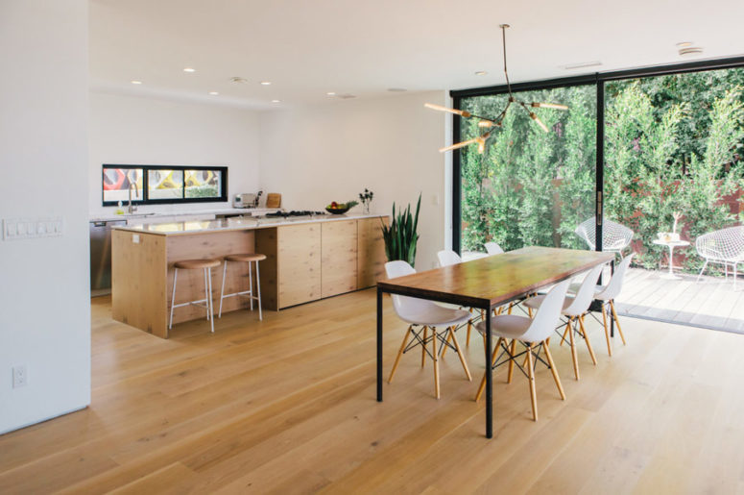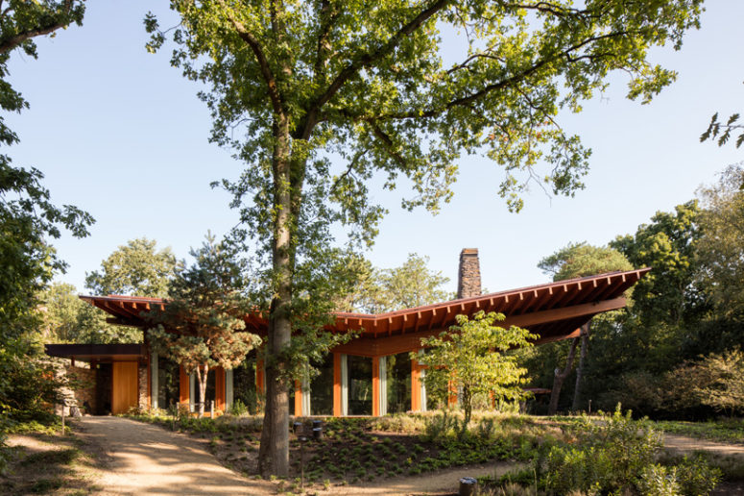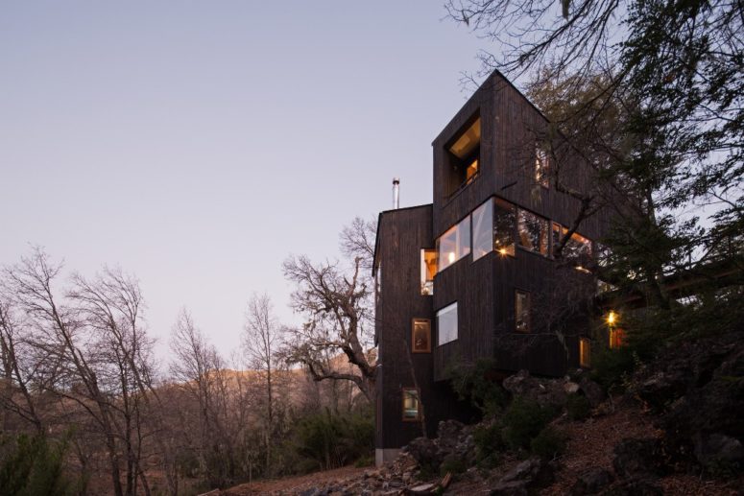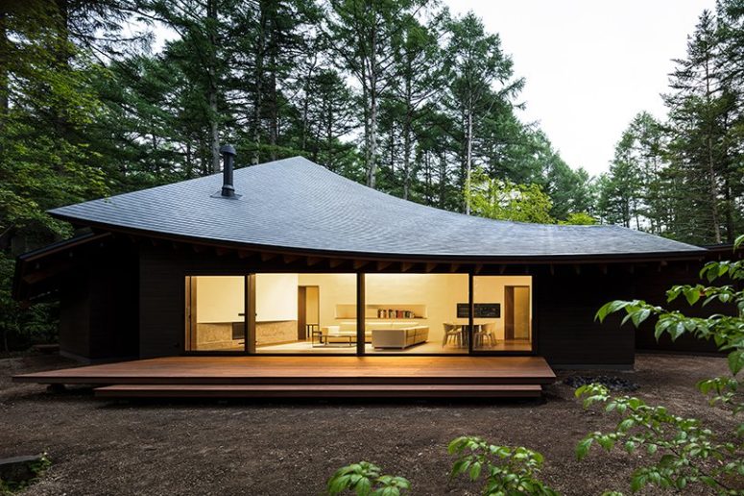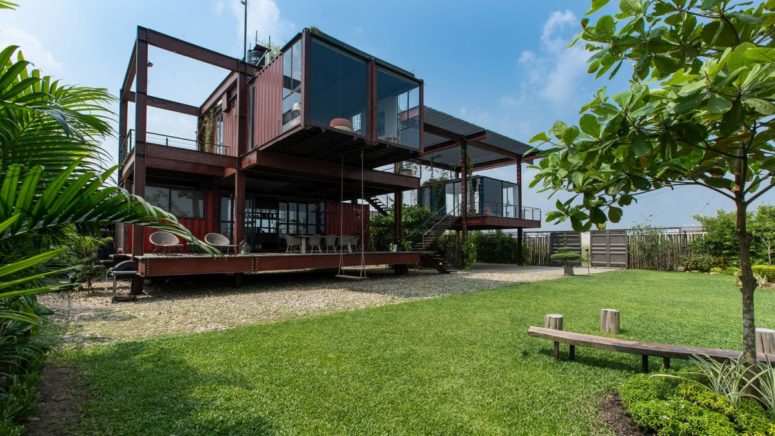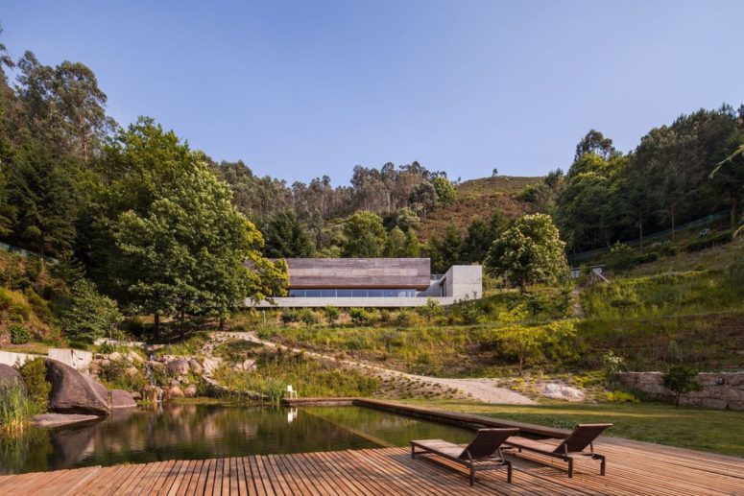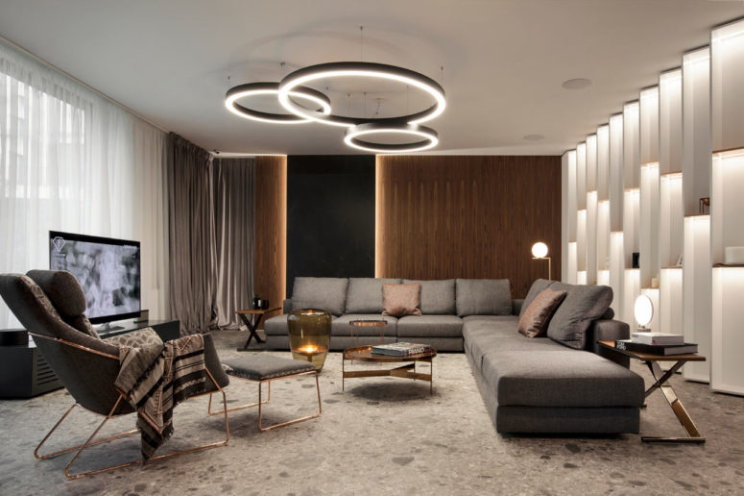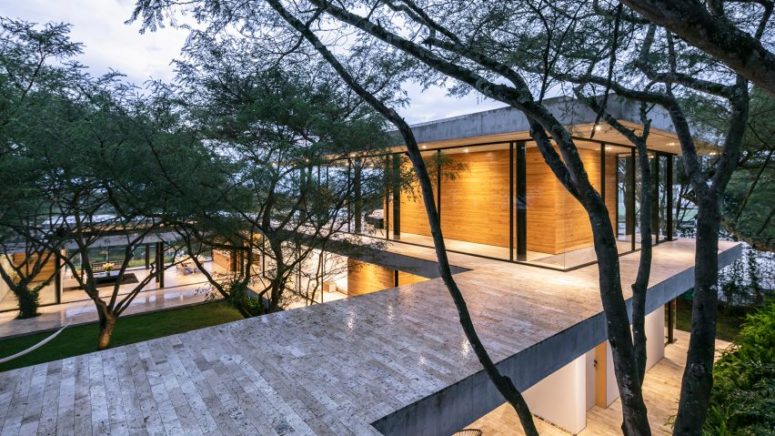This Eichler Remodel by Klopf Architecture is just another feather in their cap. This is a restraint dwelling and many of the finishes are plain and simple keeping the interiors clean without falling into the trend trap. Let’s take a look at it! The goals were to work within the Eichler style while creating a...
House Wrapped Around The Swimming Pool In Sydney
Lot 1 designed the Preston House in Sydney, Australia for a young family of five who like to spend lots of time outdoors. The C-shaped structure wraps around the swimming pool making it easy to connect the indoor and outdoor spaces. Adjacent to the kitchen is an outdoor kitchen and dining area that can be used...
Minimalist Family Home With Glazed Walls
This southern California house is renovated and transformed into a bold modern family dwelling filled with light and air. The renovation is done by the owner and his firm, some items were created especially for this home. Measuring 2,000 square feet, this austere, minimal home has three bedrooms, three baths, with sunny interiors and indoor-outdoor...
Cantilevered Roof Villa With Much Wood In Decor
Hidden in a wooded coastal area of the Dutch town of Bergen, Bosvilla by Natrufied Architecture encloses nature at its full. The residence incorporates a house, a guest house, a carport, and a bike storage, all laid out carefully according to the different heights of the surrounding trees. Natrufied architecture has set the main house...
La Dacha Mountain Refuge With Cool Views
La Dacha Mountain Refuge is located in Las Trancas, a ski town within Nevados de Chillan. The house was created by Chilean studio DRAA, it’s a V-shaped cabin with exterior walls wrapped in charred wood and large windows that provide expansive views of the rugged terrain. Perched on a gently sloping site, the multi-storey cabin...
Minimalist Four Leaves Weekend Villa In Japan
Designed to accommodate the owners and their friends in the rich natural environment at a mountain retreat 150 kilometers away from Tokyo, the Four Leaves weekend villa built by Kentaro Ishida Architects Studio is located in the middle of a forest in Karuizawa, Nagano prefecture of Japan. Each function of the building faces its own...
Industrial And Rustic Residence From A Shipping Container
As more and more architects are embracing the reclaimed shipping container trend, and today we are sharing one of such homes with you, it’s a residence by of studio River & Rain and it’s located in Dhaka, Bangladesh. The entire project was done using parts from four shipping containers. The result was a three-story residence...
Weekend Retreat Embedded Between Two Natural Ponds
Some of the most inspiring and timeless architectural creations come from a desire to work in harmony with nature and to take advantage of the topography, landscape and views in the best way possible. Such a marvelous creation was a weekend family retreat designed and built by architecture studio Carvalho Araújo. The building was erected...
SPV29 Modern City Retreat With A Moody Color Palette
ALL in Studio was tasked with designing the SPV29 home in Sofia, Bulgaria for a young couple and their two children that’s located in a residential complex with building requirements. Their goal was to create a comfortable city retreat that’s both sophisticated and high-tech, and also close to nature. The interior leans heavily on black...
Casa Takuri With Trees Growing Through It
The Tacuri House, or Casa Tacuri, is built by Ecuadorian studio Gabriel Rivera Arquitectos in a town known for its exceptional views of the Cumbayá Valley and its abundance of flora, including the native Algarrobo trees that grow all around. All of the existing Algarrobo trees on the property were retained, resulting in a timeless...
