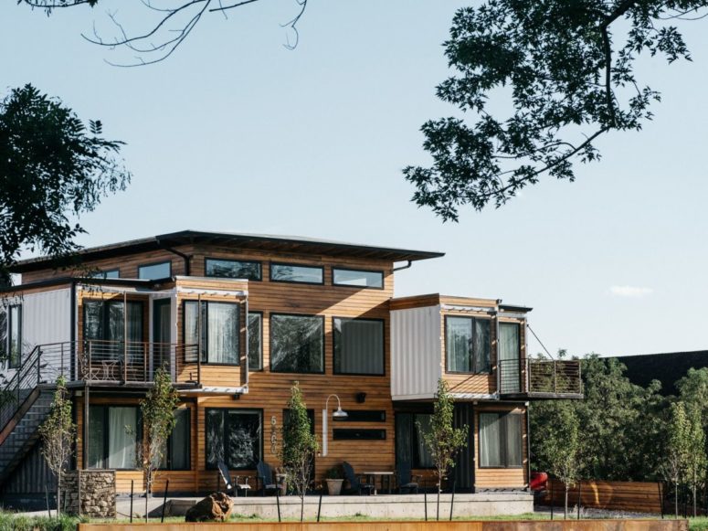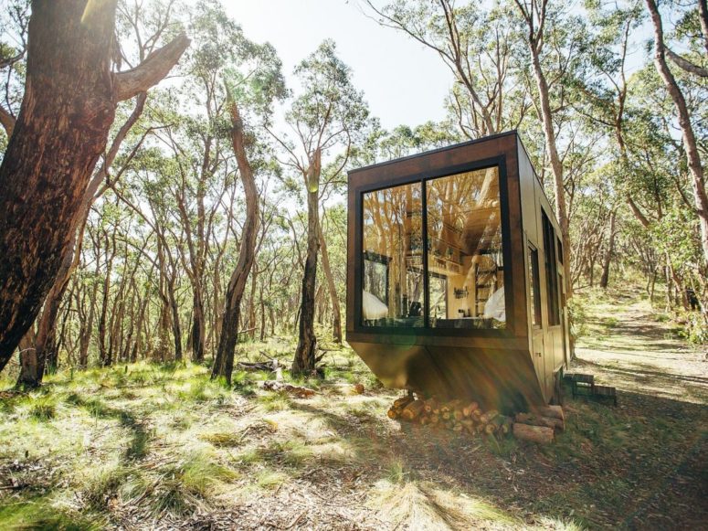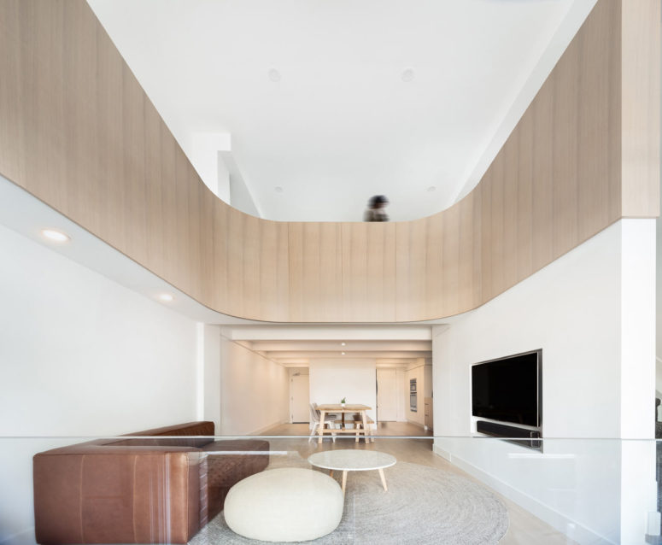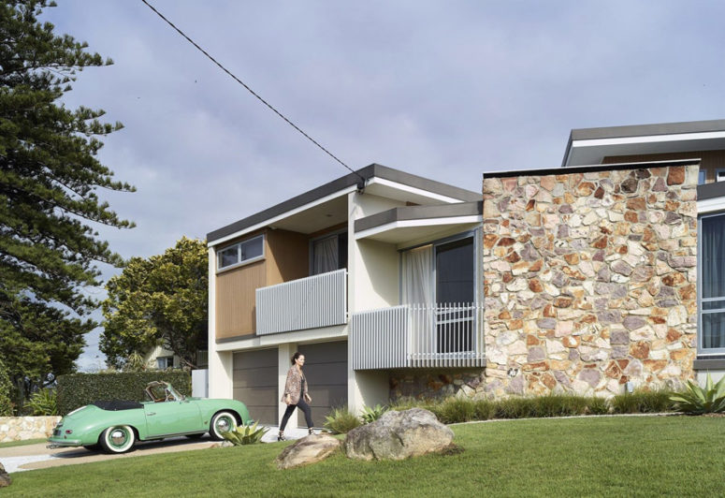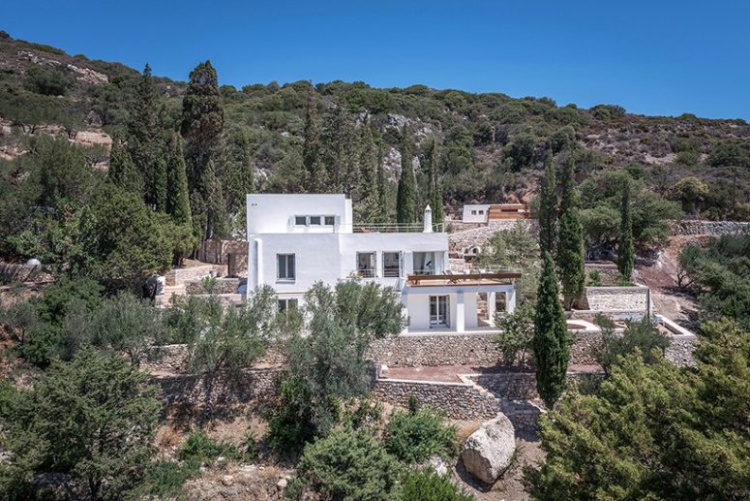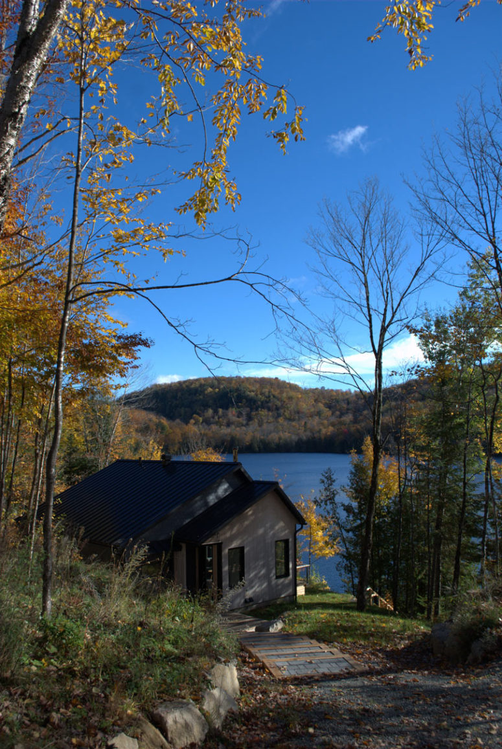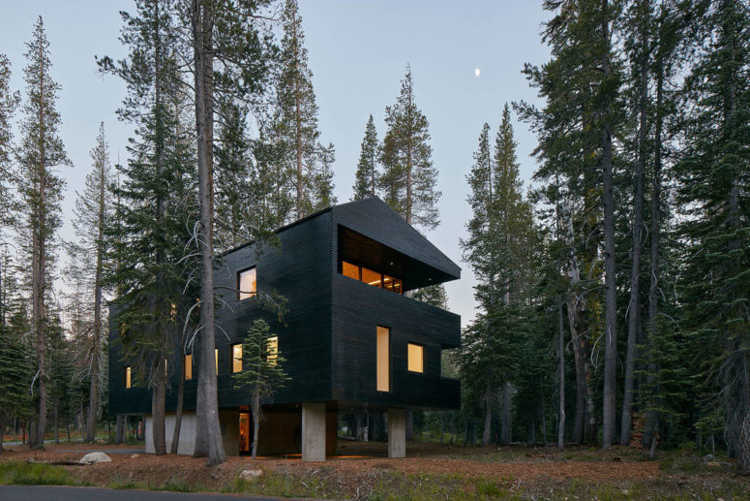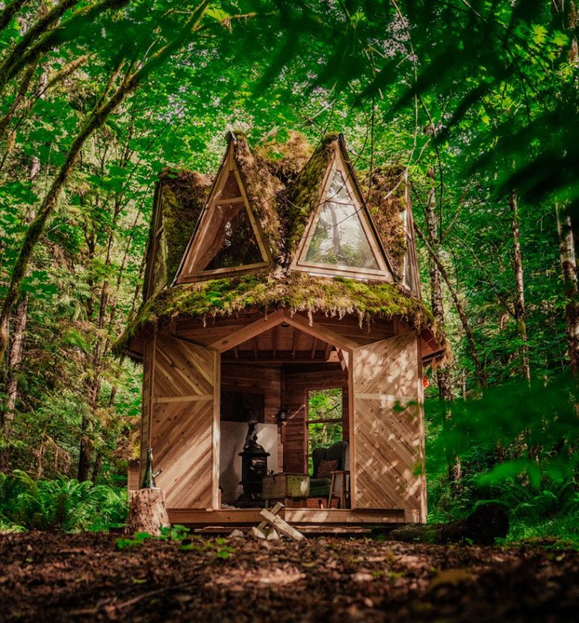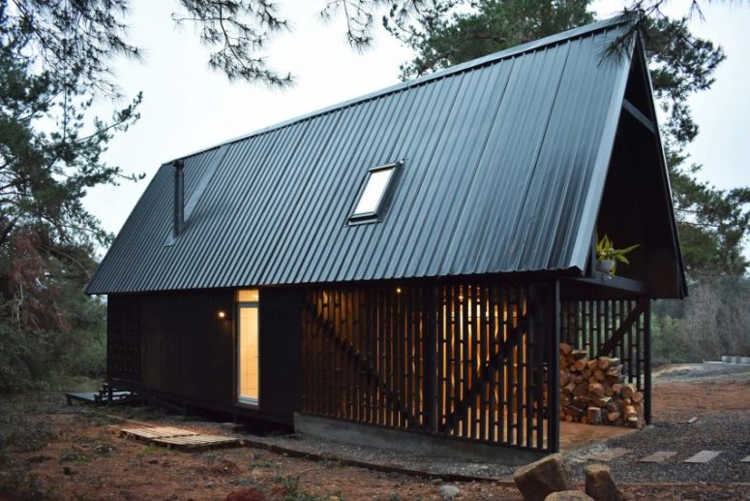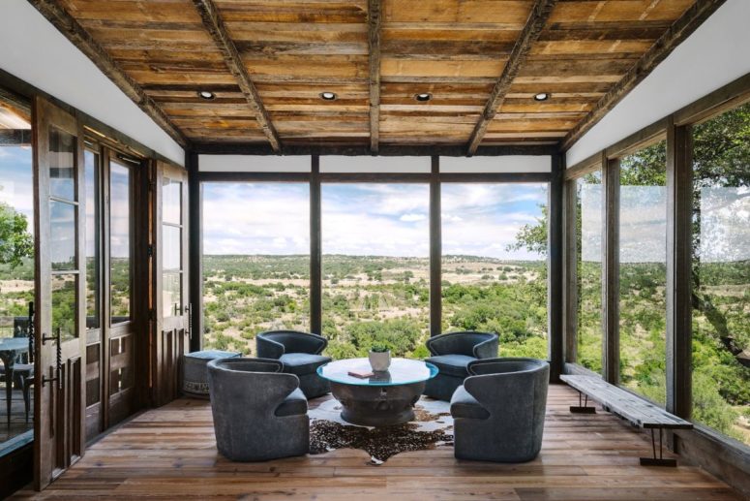Ever since shipping container homes became a thing architects, designers and even private home owners have made incredible progress in making this sort of projects more accessible, customizable and simpler overall. There’s this one shipping container house that stands out. It’s a home built by a Colorado firefighter for himself and his family, who collaborated...
Tiny Off-Grid Cabin That Takes You Offline
Cabin living is getting more and more popular because people want to interact with nature, they want to spend time outdoors and stay connected to it when indoors. If you feel like you’ve had enough of this crazy, tech-oriented world and you just wanted to get away from all the devices and enjoy a few...
Minimalist Loft Converted From An Old Church
The Pape Loft resides inside a quirky church conversion project in Toronto that’s broken up into multi-story lofts. StudioAC was brought on board by the owners of this loft to help create a more minimalist way of living through a renovation and with less furnishings overall. The loft spans 1,143-square-feet with a double-height living room...
Renovated Mid-Century Modern Home In Australia
This mid century in Queensland Australia is a recent renovation by longstanding Brisbane firm Robin Spencer Architects. Beautiful original stone walls, joinery, interior planters and that gobsmaking copper flued fireplace all gussied up and taking center stage, as they rightly should. Let’s take a look! The living room is done with a sitting zone by...
Contemporary Residence That Overlooks The Sea And Mountains
This residence designed by Greek studio R.C. Tech is located in the southern part of Kythera, Greece, opposite to the Venetian castle and next to a creek with dense Mediterranean vegetation. Scattered olive trees and tall, old cypresses encircle the white volumes of the house, and the panoramic view is impressive and spans between the...
Minimalist Light-Filled Lake Cabin In Quebec
Cabins, cabins, cabins! Mountain, forest, lake, any other ones, they got extremely popular and we and many other blogs are posting a lot of them because people today are striving for nature, for connection with this beauty and for a feeling of freedom outside. Today we are sharing one more cabin: spanning a compact 915-square-feet,...
Chalet-Style Residence That Withstands Harsh Weather
Mork Ulnes Architects completed the design of a contemporary 3,300-square-foot chalet-style residence located in Norden, California. The project, named Troll Hus, aims to capture nature views while maintaining a high level of privacy. The house really looks like a modern take on a traditional mountain chalet while being located in a southern region – you...
Moss Covered Cabin That Looks Like Out Of A Fairytale
This year seems to be the year of tiny cabins – we see more and more of them and more and more designers get inspired to create their own ones. Cabins that can be constructed and moved anywhere are the future of comfy holidays in any wild destinations, and modern designers manage to include more...
Mountain Shelter That Faces Extreme Climatic Conditions
Casa R by architect Felipe Lagos is located in southern Chile, it’s a 96-square-metre dwelling that serves as a vacation home for Lagos and his family and features several design elements that help it endure extreme climatic conditions. The dwelling rises two storeys in order to enjoy the views of the valley above the tree...
Contemporary Ranch House With Amazing Views
This ranch in Texas was updated to suit the requirements of a contemporary lifestyle by Root Design Company, and the transformation is really spectacular. The house sits at the top of a bluff and overlooks a forested area, being cantilevered at one end. The updated design of the ranch house features a metal roof and...
