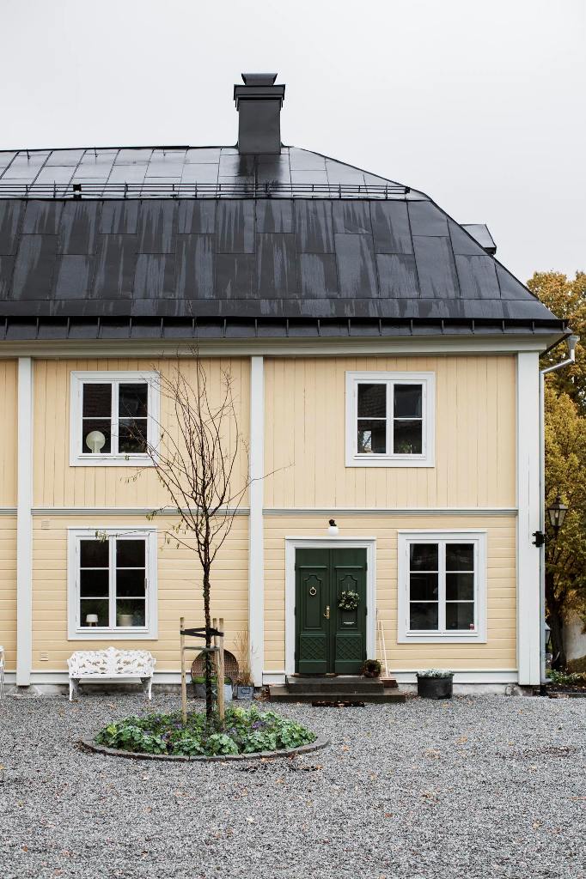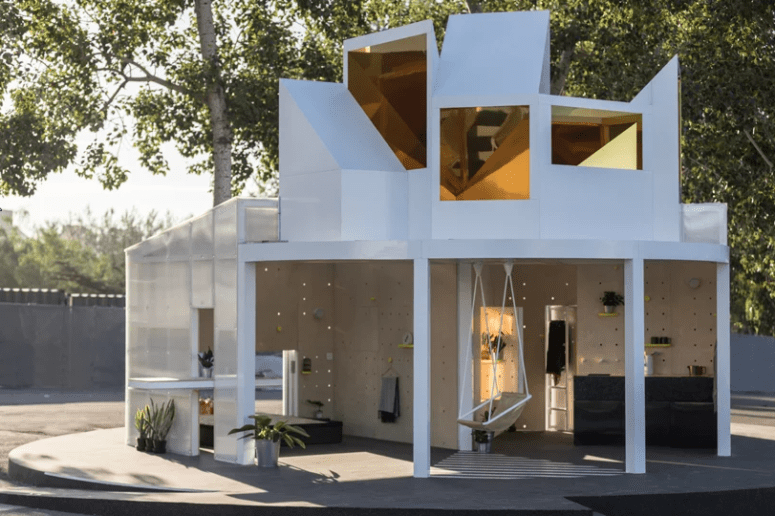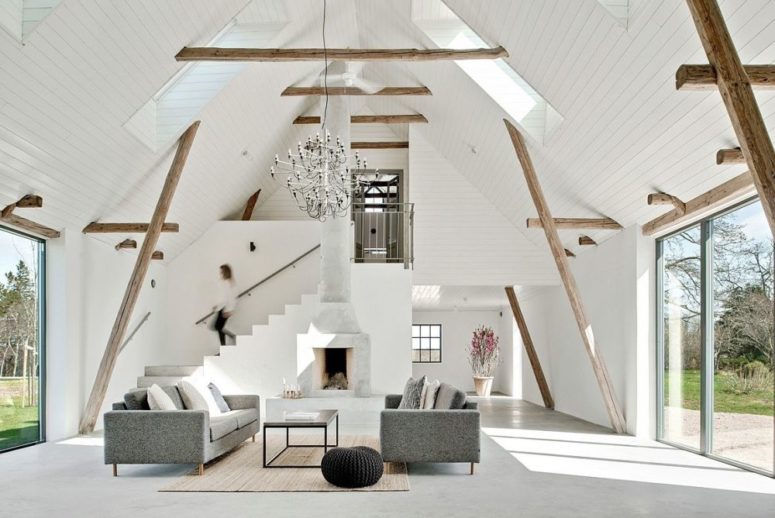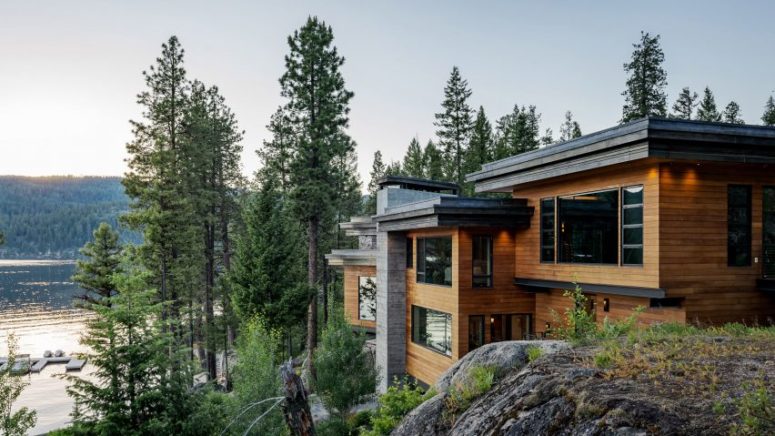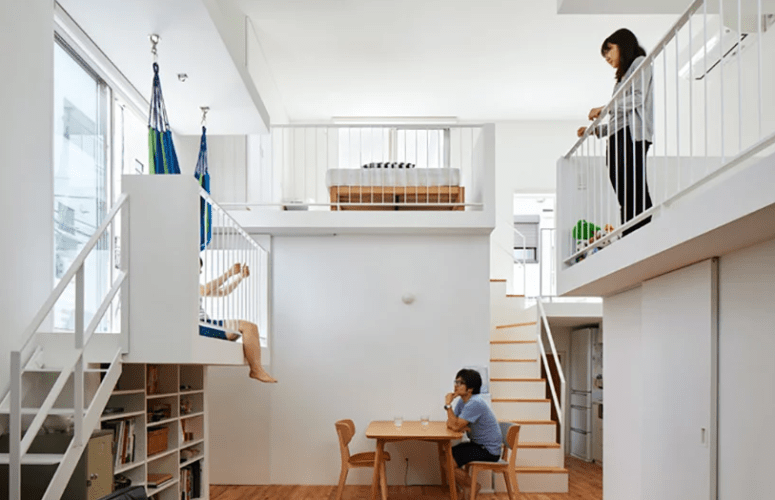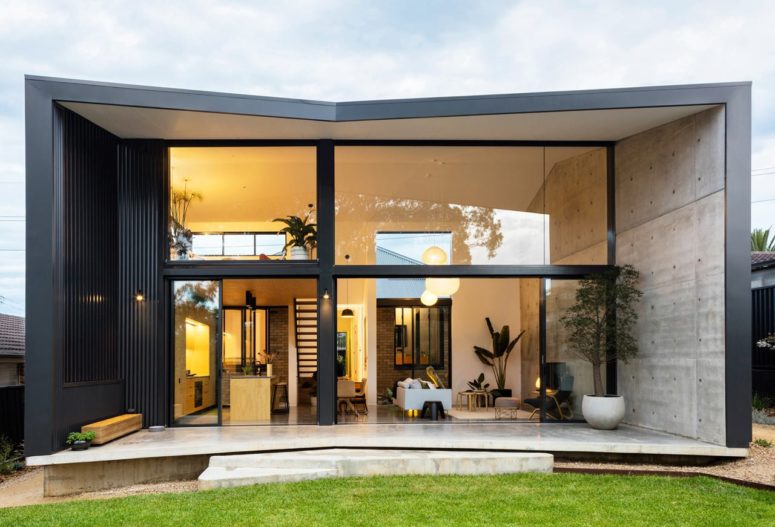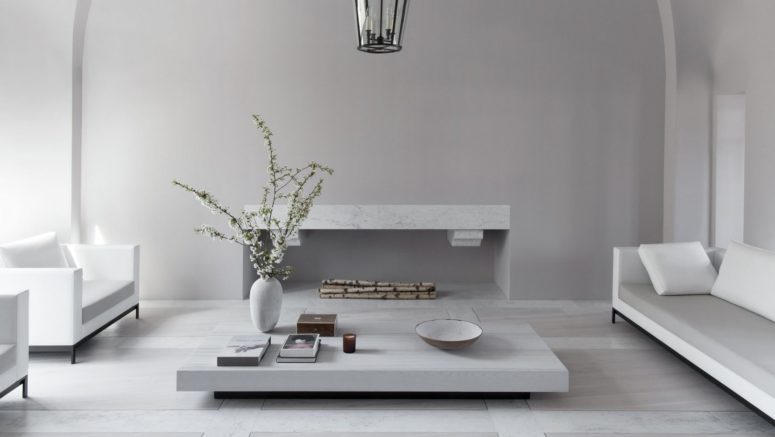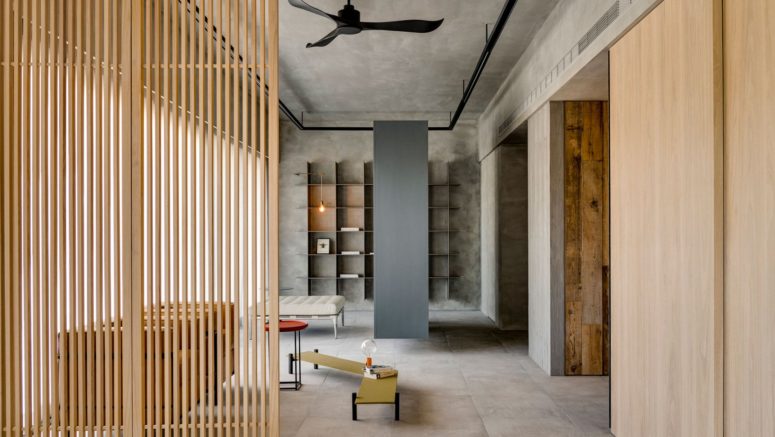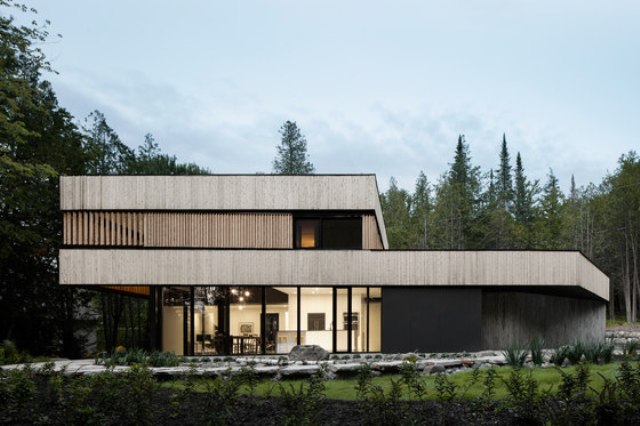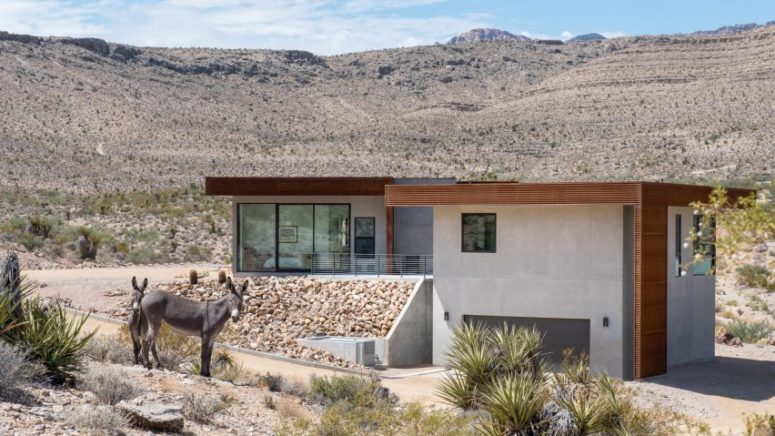This luxurious Danish house shows off rustic materials, soft tones, modern touches and fresh details, everything here is in harmony. Let’s take a look at all these relaxing spaces. The house was built in the late 19th century and features Nordic minimalism, where every detail is simple yet very chic. The exterior is contrasting: there’s...
MINI LIVING Urban Cabin Inspired By Chinese Hutongs
Inspired by traditional hutongs but modernizing their principles to explore new and improved ideas of urban living, MINI LIVING presents a functional space for living. In a surface area of just 15m², the MINI LIVING urban cabin has everything that you may need. The cabin features a rounded form with sections sliced away and open...
A Century Old Barn Transformed Into A Modern Home
This home is a renovated and transformed old barn in Sweden, which was originally built in 1901. After being abandoned for a very long time, it was brought it back to life and transformed it into a beautiful and modern home by architect Jonathan Andersson. The converted barn features an L-shaped floor plan and a...
Cliff House With Contemporary Meets Rustic Interiors
This waterfront property by US studio McCall Design and Planning is built into rugged granite boulders that face Idaho’s Payette Lake. The dwelling is called Cliff House, and the natural context determined the layout of the home’s three levels as they step down the hillside. Entrance to the wood-clad home is on the middle level,...
Creative Minimalist House With Inner Balconies
Takeshi Hosaka Architects has built a house for a couple and their child in downtown Tokyo where windows’ balconies are reversed and extruded towards its interior. The large and small platforms create a feeling of being outside, bringing life into the 73 sqm space and splitting activities in several levels, which is a trendy and...
Contemporary Pavilion Bungalow With A Geometric Shape
The Binary House project began as a 1960’s yellow brick bungalow in Woolooware, Sydney, Australia, that was transformed by Christopher Polly Architect to include a dramatic, pavilion-like addition in the back. While the original house keeps its private front character, the back opens up and expands into the green yard to elevate the homeowners’ outdoor...
Monochromatic Minimalist Residence In Paris
Looking at the images of this recently refurbished Parisian apartment, you will be surprised to learn that despite their monochromatic appearance they are not in fact black and white photographs but the result of the owner’s design ethos. The owner and designer, Guillaume Alan, chose a nuanced palette of white and grey shades in order...
Minimalist Residence With Wabi-Sabi Aesthetics
Located in the verdant Beitou Hot Spring area at the foot of Taipei’s Datun Mountains in Taiwan, “Din-a-ka” is a minimalist residence designed by Wei Yi International Design Associates. Its name is translated into English as a ‘covered walkway’, which used to be a space of social exchange found in rural areas. The architects incorporated the...
Minimalist Lake House With Panoramic Views
This home on the shores of Lake Memphremagog, Canada/USA, was designed for a couple who love nature and music and wanted an open living area, where gastronomy and good dishes are prepared in direct relation to nature and the lake. That’s why the three main unifying elements of the project are the kitchen, the dining...
Low-Lying Concrete House In The Mojave Desert
The Arroyo House is located just outside Las Vegas in the Mojave Desert. It’s a low-lying concrete residence wrapped in weathering steel, for an active couple who hope to remain in the desert home as they age. The 3,875-square-foot (360-square-metre) dwelling was built on a sloped site near a natural wash, called an arroyo, that’s...
