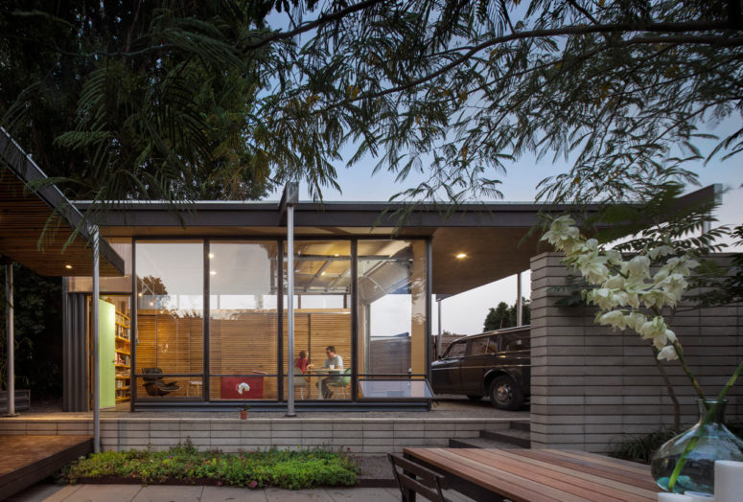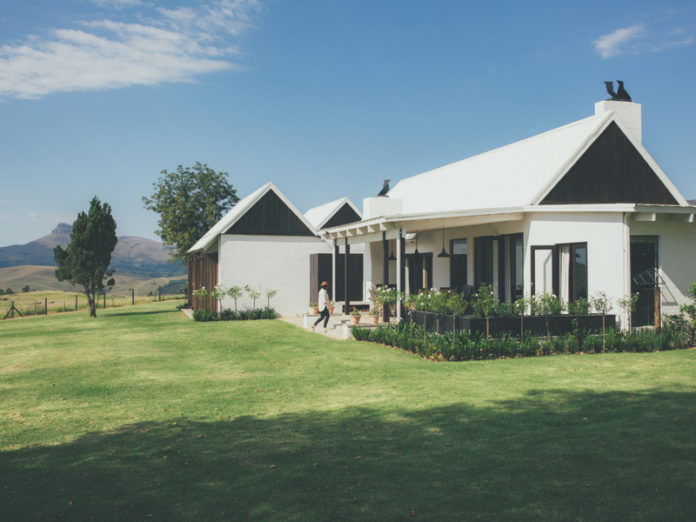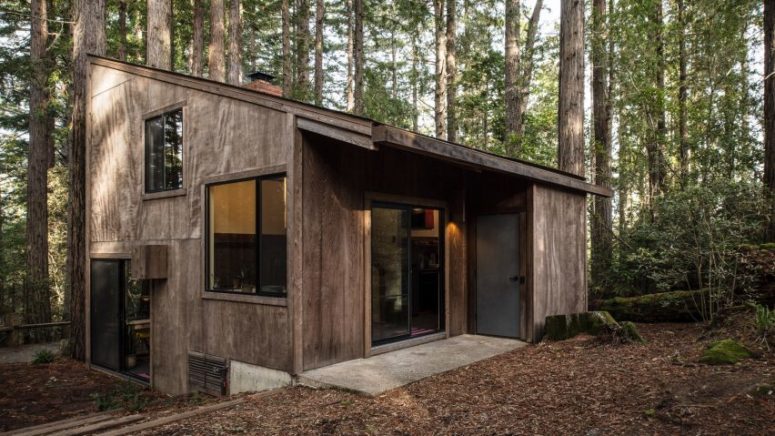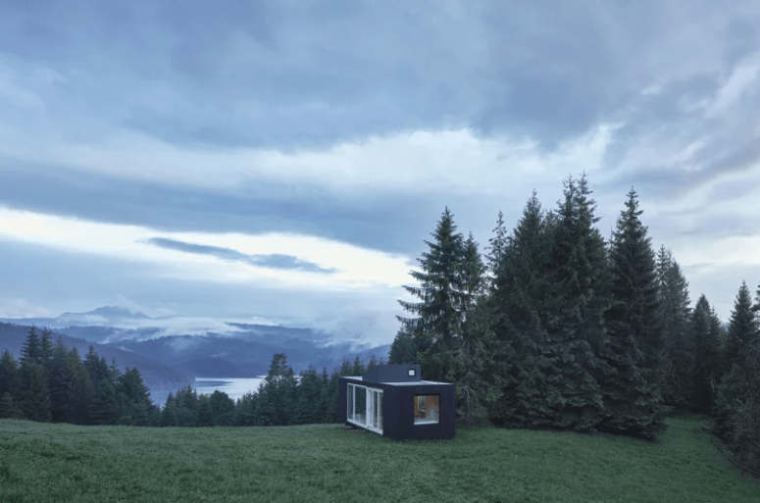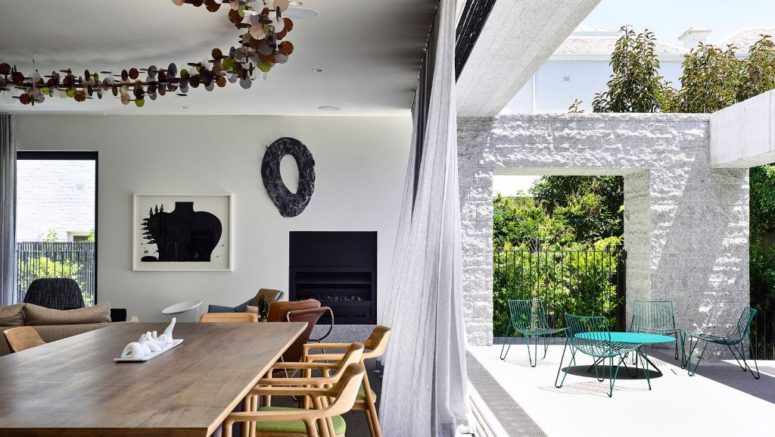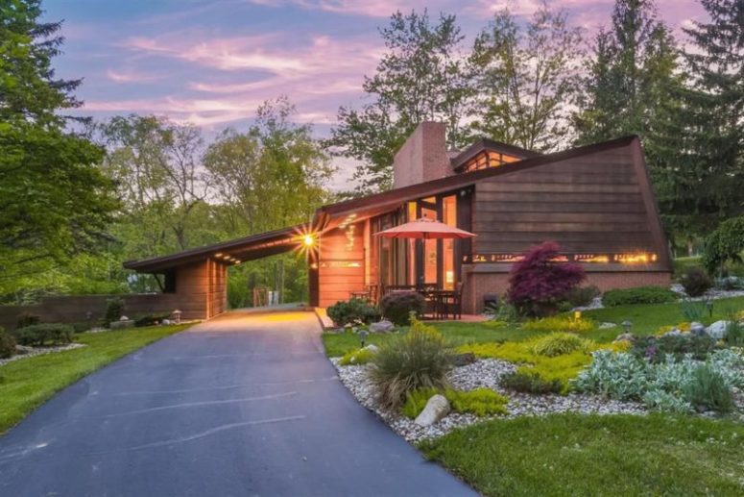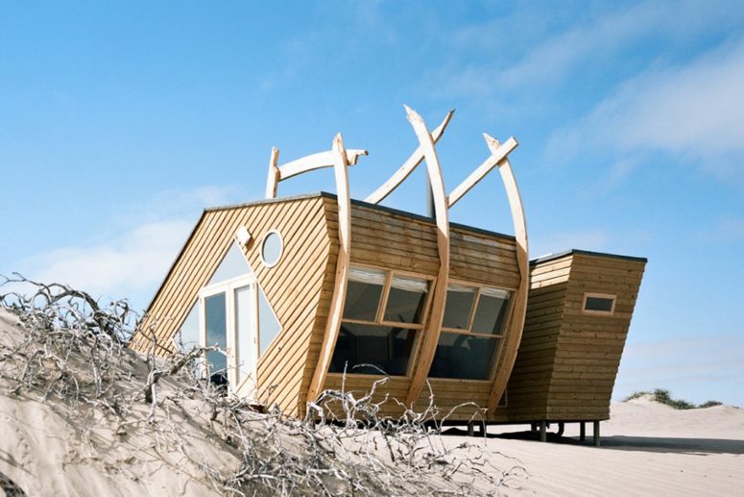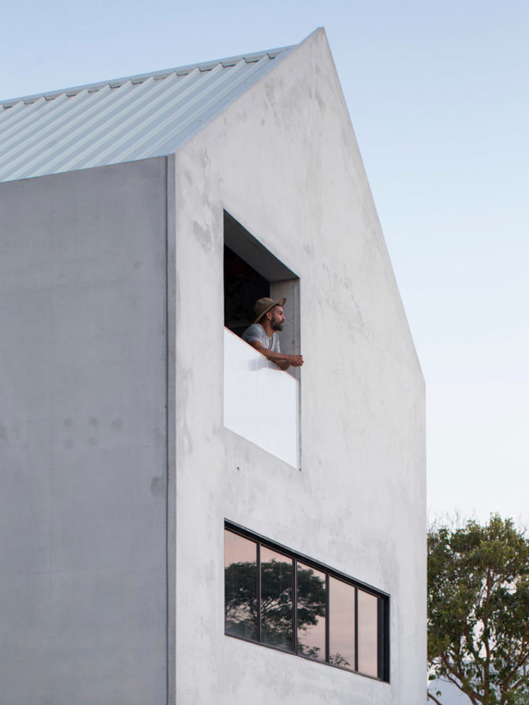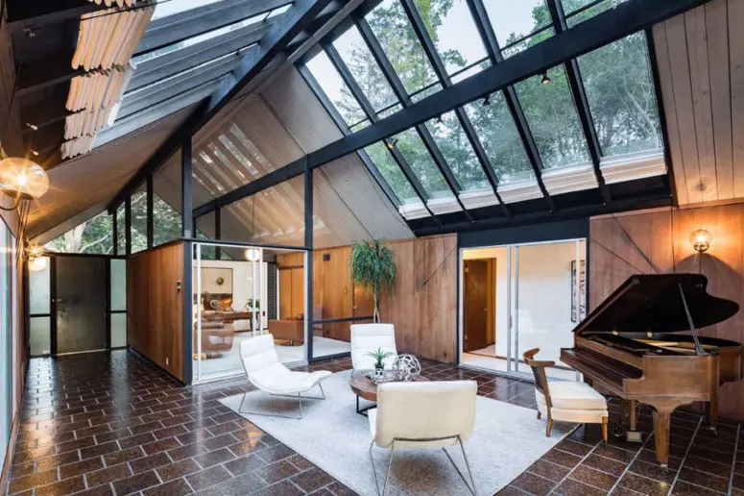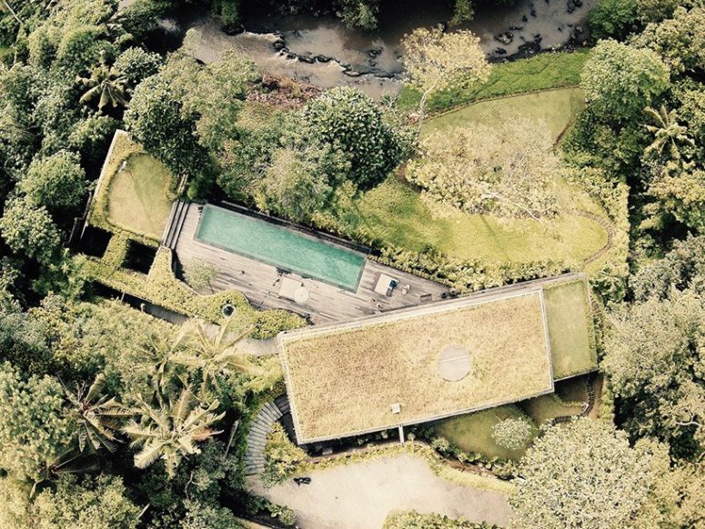The homeowners of this 1940s house wanted more space for living but didn’t want to tear down the original building. Grasshopper Studio and Courtyard came up with an alternative solution: ‘courtyard urbanism’ that maintained the original structure while adding a multifunctional studio along the back alley. The architects added triple the usable square footage of...
Modern Barn House With Relaxed Interiors
This gorgeous farmhouse in the KwaZulu-Natal Midlands was created by architect Lisa Rorich and interior decorator Robyn Constantinou. The whitewashed façade is classic yet burnt Japanese cedar-clad courtyards give it a contemporary feel that hints at the stylish young family for whom it was designed. The gable roof with wooden beams brings that barn yet...
Mid-Century Sea Ranch Cabin In The Woods
The Sea Ranch Cabin is a 1960s home built by American architect Joseph Esherick as a model for low-cost holiday housing. It has been recently restored by Design collective Framestudio, and here’s what they got. The cabin is surrounded by redwood trees and has a small footprint split across various levels that create an interconnected...
ARK-Shelter: A Prefab Cabin In The Wild
Nowadays we live in a world full of stress, duties and various tuff like that and the only way to feel good is to escape from them all from time to time. To do that, Belgium based studio ARK created a woodland cabin, just 40m² but amazing for escaping! This prefab cabin in the woods...
Contemporary Residence That Seems To Be Carved Out Of Stone
Located in Armadale, an up-and-coming leafy suburb of Melbourne, Australia, this monolithic-looking residence by b.e architecture appears as if it has been carved rather than built. The house is characterized both by a sculptural heftiness and an ethereal weightlessness, most seen when the sunlight illuminates the stone’s texture. On the ground floor, the generously day...
Mid-Century Michigan Home By Frank Lloyd Wright
Frank Lloyd Wright was a famous architect known for his gorgeous mid-century homes, and today we are featuring one of them. The house took 40 years for this design to be fully realized. Frank Lloyd Wright originally designed the compact home for a retired schoolteacher. The location embodies his principles of organic architecture, intertwining the...
Shipwreck Lodge On Namibia’s Skeleton Coast
We’ve seen many homes inspired many unusual things but architects keep surprising us creating more and more wonder, which we just can’t take our eyes off. The house we are sharing today is one of those, it’s gonna strike you from the first sight as it’s inspired by ship wrecks. Namibia’s Skeleton Coast has earned...
Peaceful Minimalist House With Raw Materials Decor
Architecture studio Whispering Smith has completed house A, a carbon-neutral residence in Perth, Western Australia. The three-story ‘mini tower’ packs all facilities in less than 200 sq-m, including an underground garage and a loft bedroom on the top level. Whispering Smith’s sustainable, compact residence is made from high-recycled-content concrete panels and whitewashed, recycled brick. The...
Elegant Mid-Century Modern Home With Skylights
This original Eichler in Palo Alto Hills sits in an amazing setting amongst old growth. It’s kept in its original condition, let’s enjoy this beauty. The house is done in the combo of brown and cream completely, which is a warming up and classic color scheme. All the furniture is done in the same style...
Chameleon Villa Disappears Within Its Surroundings
The home we are featuring today is Chameleon Villa in Bali designed by WOMhouse Architects. The residence blends within its surroundings very well. The architects worked around the idea of ‘landscape architecture’ to create a group of buildings that appear as part of the land itself, and sometimes disappear within it, while at other times...
