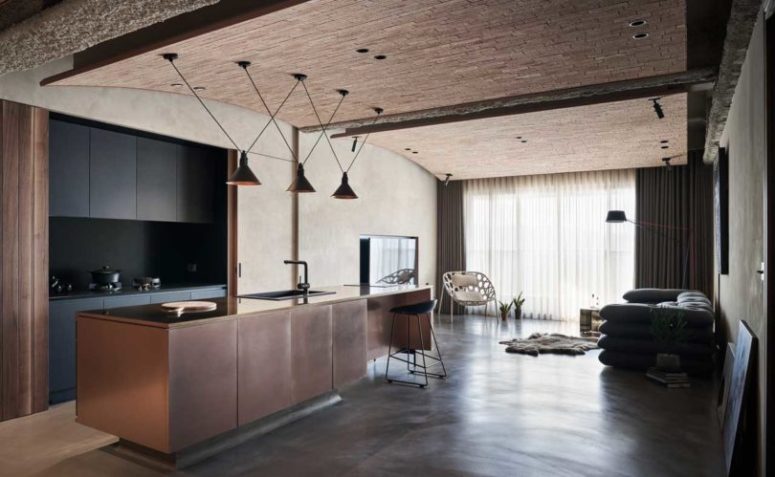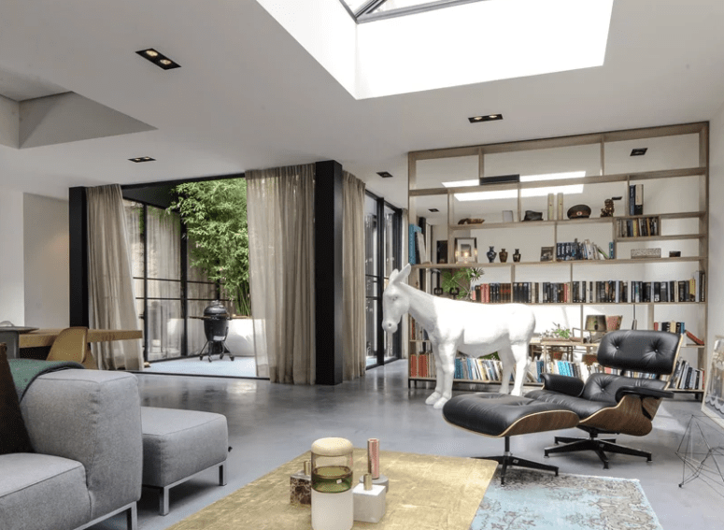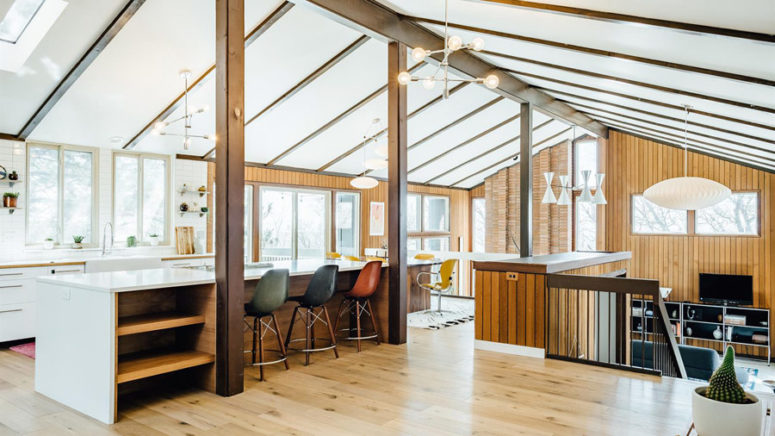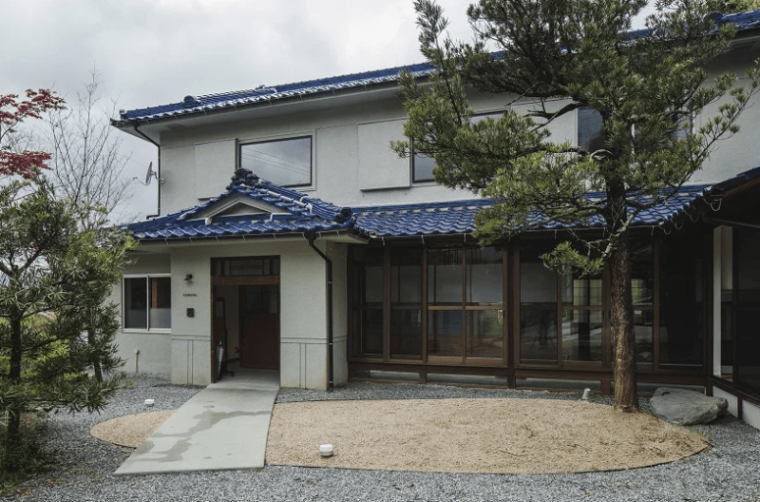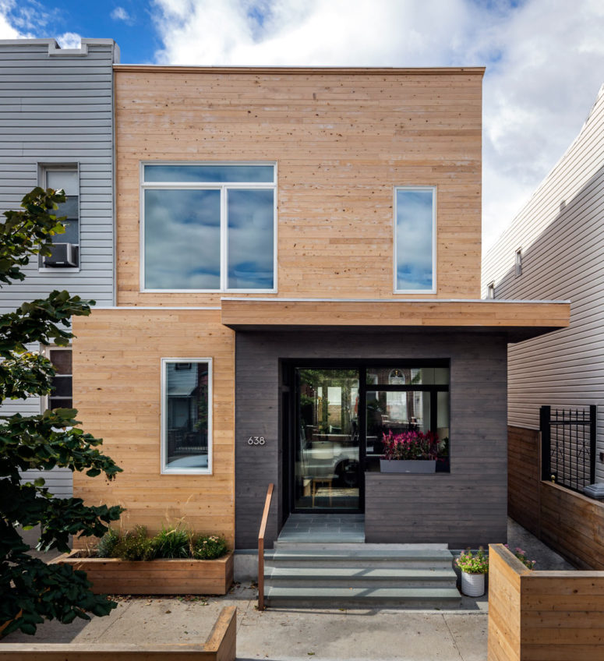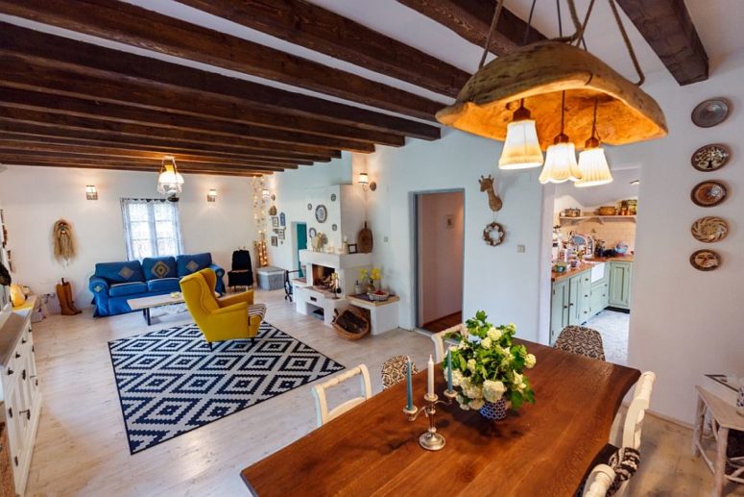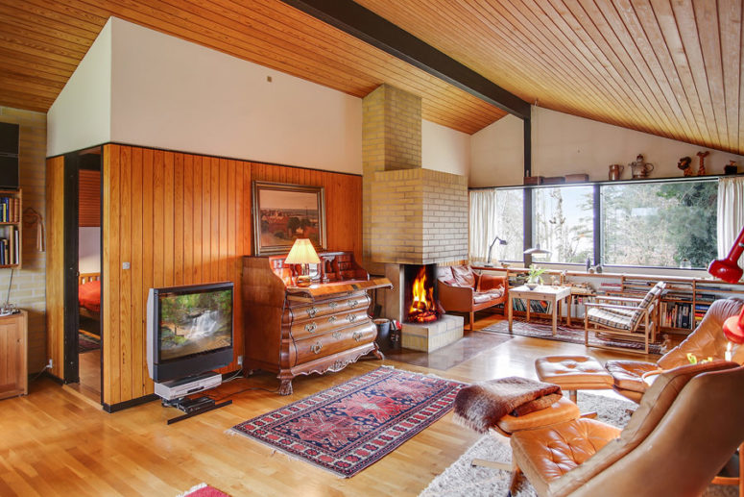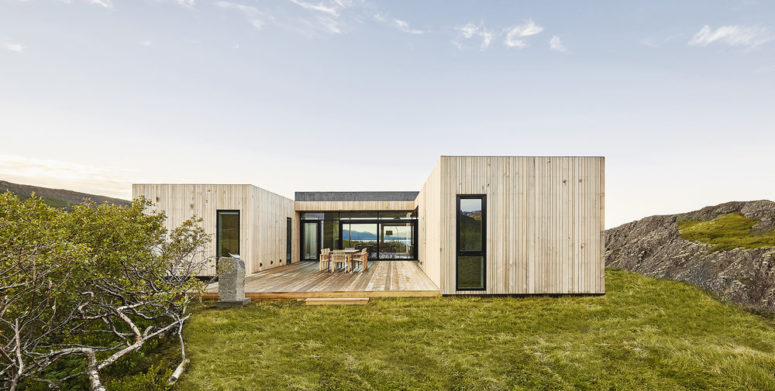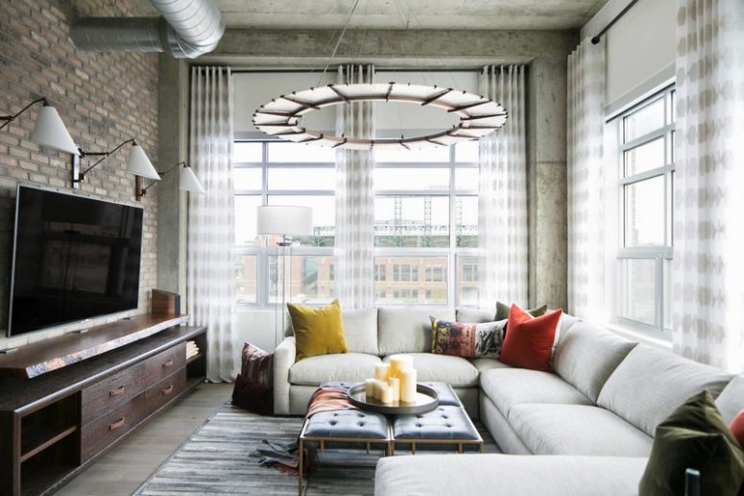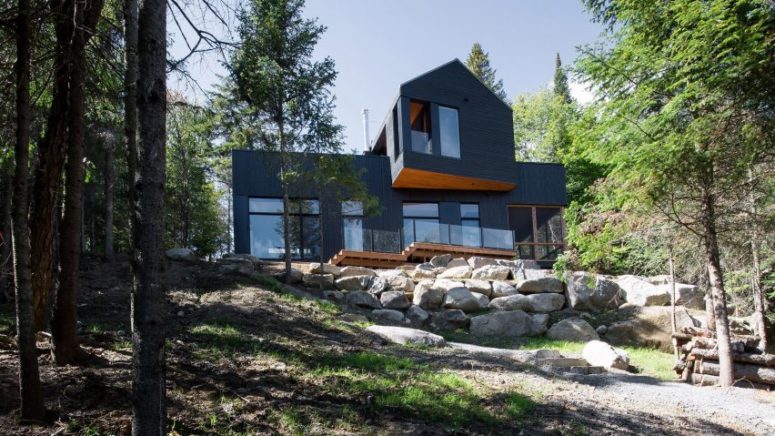A young couple with a child commissioned Taiwanese design firm KC design studio to renovate a 125-square-meters residence they wanted to call home after living in another country for many years. The resulting space shows off a combo of the couple’s styles – modern elements for the husband and natural details for the wife –...
Contemporary Loft With A Patio In The Middle
This canal home in Amsterdam was built in the beginning of the 17th century and now it was completely redesigned and renovated to fit modern living. The architects decided to make it really special using a cool idea: placing a patio in the center of the house and arranging all the spaces around it. Let’s...
Mid-Century Modern Home With Lots Of White
Most mid-century modern homes are known to have rather an intense and warm color scheme but the home we are featuring today is none of them. It feels very airy, light-filled and a bit more modern than a usual mid-century home due to the use of much light-colored wood and lots of white color. The...
Traditional Japanese Home With Contemporary Details
If you like traditional Japanese architecture, I’m going to give a feast to your eyes! The home we are featuring today is a 53-year-old 2847 sq ft house that was renovated and styled for a young family of four. The house was renovated by ALTS design office, who decided to harmonize the existing favorable details...
Wood Frame Townhouse That’s Only 20 Feet Wide
This wood frame town house by BFDO Architects is only 20-foot-wide and has a tiny side yard and front and back extensions. How to live comfortably with such a layout? The architect and designer team showed that it’s totally possible and can be done with style. The team revamped the layout and modified room sizes...
Colorful Home With Traditional Romanian Features
This amazing home in Romania features traditional Romanian village features and elements of culture. The design was done by owner and designer Alina Alexe, let’s have a look what she created for her own living. The house she has bought was a decrepit traditional village house with only two rooms and a detached kitchen. The...
Danish Mid-Century Home With Vintage Furniture
This mid-century modern home by Architects Ib and Jørgen Rasmussen is located in Denmark and it’s truly Danish! The main feature of this amazing home is light-colored, even honey-colored wood that can be seen everywhere – in decor and in furnishings. It brings much warmth and comfort to the spaces and makes the house feel...
Minimalist Summerhouse In Iceland With Gorgeous Views
If you feel introversive and want to relax somewhere far from the big cities and people, this summerhouse by Gláma Kím in Iceland will strike you: Icelandic nature is a totally a jaw-dropping thing and the location of this home is right what you need to escape. The house stands on a ridge by a...
Eclectic Denver Loft With Trendy Solutions
This eclectic Denver loft is 185.8 square meters and was designed by Rebecca Robeson. The clients requested a casual scheme, updated with high-end furniture, fixtures and finishes. Fulfilling them all was a bit tricky but the designer succeeded. First of all, the designer added a contemporary vibe to the dwelling. Wood flooring was replaced with...
Black Quebec Chalet That Overlooks Forests And A Lake
We are all in love with forest and mountain chalets because of their incredible rustic and very cozy charm. Today we are sharing a forest chalet in Canada on the lakeshores, which consists of two volumes that are stacked at irregular angles, as it’s built for siblings. The house is located on a slope, which...
