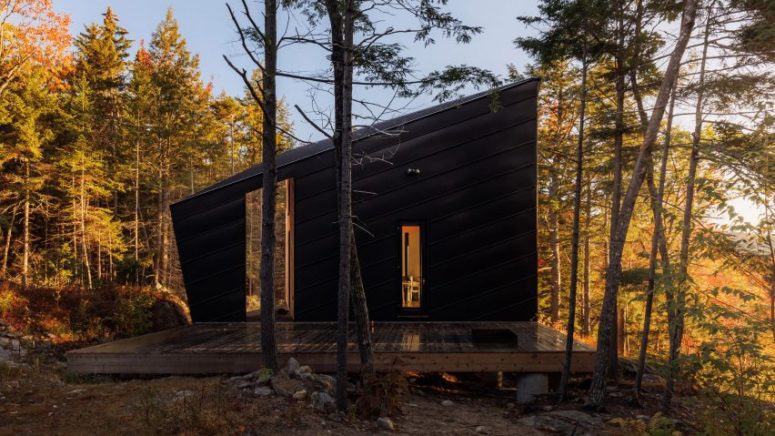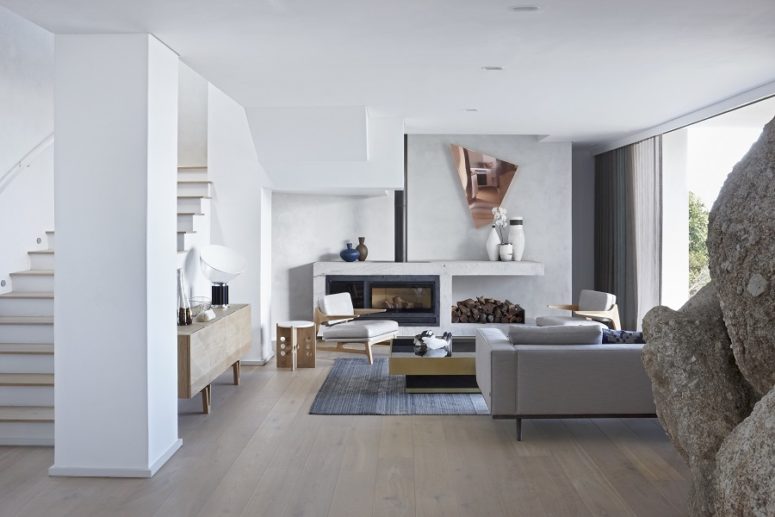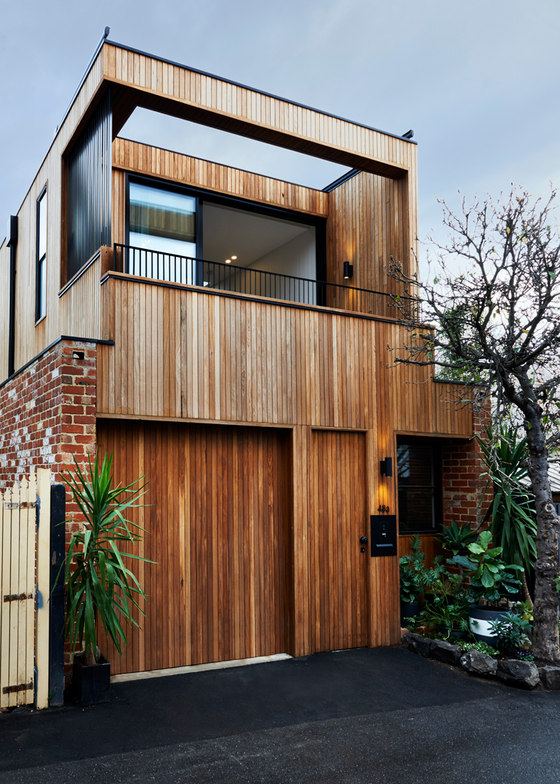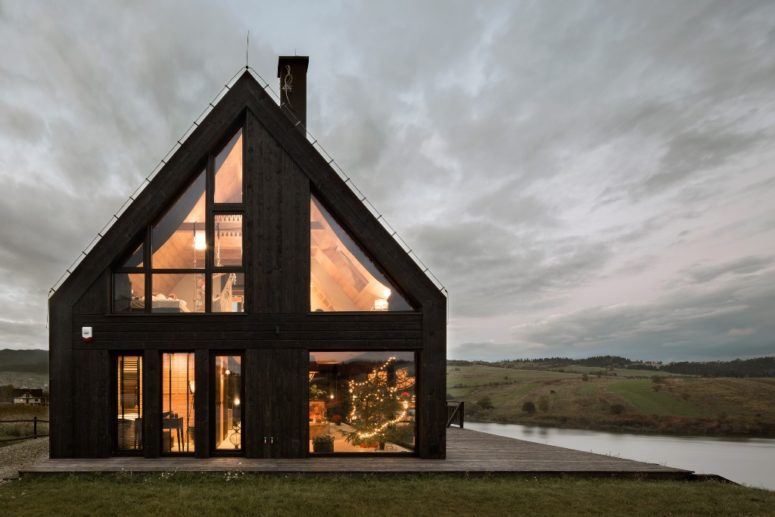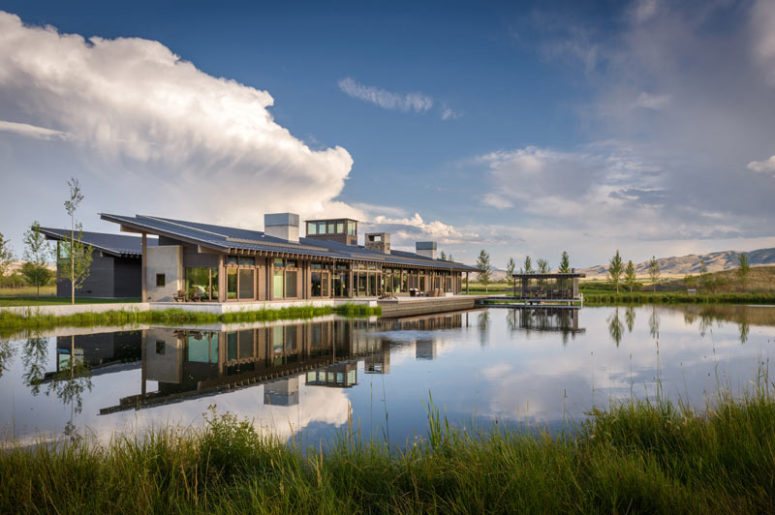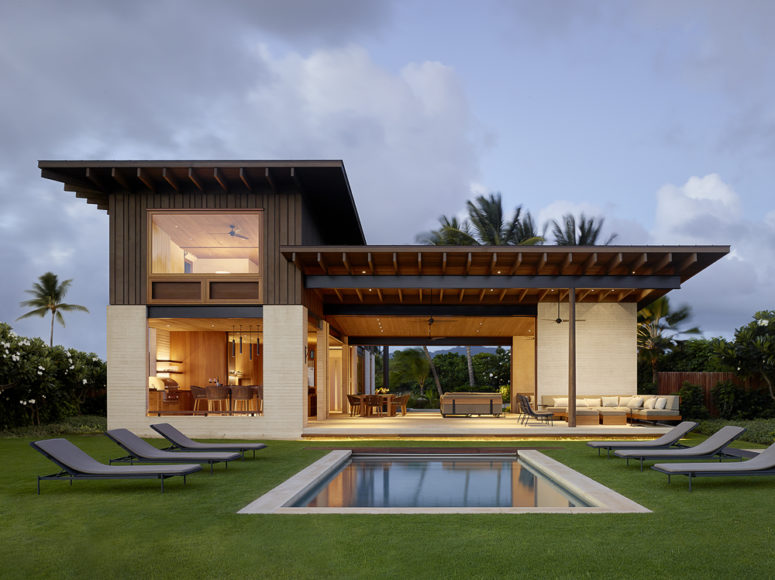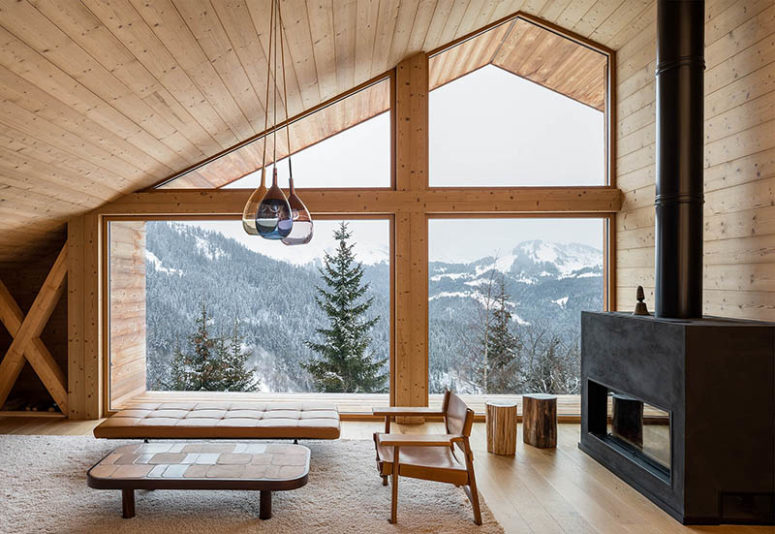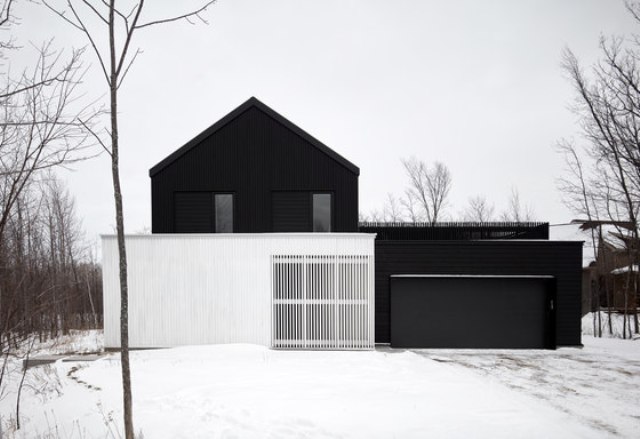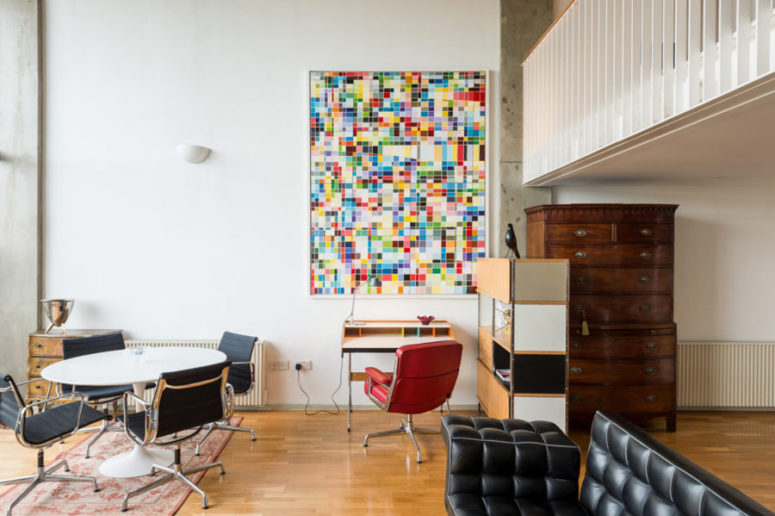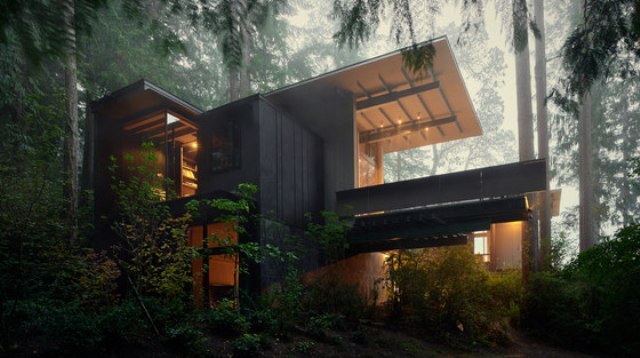Sometimes all we need is to spend or weekend in a remote forest cabin, and the one we are sharing today is an ultimate dream. Measuring 84 square meters, this Cabin on a Rock home was designed by I-Kanda Architects in the woods of New Hampshire. The cabin is a family getaway surrounded by evergreens,...
Minimalist African House With Natural Features
This South African house is called La Belle Vue, which means ‘the beautiful view’ in French and it’s true – the views that are provided from each point of the house are spectacular! The house was built by Bomax architects and OKHA interiors to catch the amazing views of both the mountain and ocean and...
Y Residence With Refined And Comfortable Interiors
This comfy residence was designed for a young family; it’s a double-storey house in one of Melbourne’s inner-city suburbs. Studio Tate kept only two red brick walls and re-work and rebuilt the whole house maximizing the tight spaces and flooding the space with natural light. Warmth was brought through materials and finishes, with heavy use...
Gabled Lakeside Cottage With Contemporary Decor
Polish studio HOLA Design built a cool gabled lakeside cottage with gorgeous views of the artificial lake and two nearby castles. The architecture and design of the cottage reflects the history and folk-art tradition of these places. The gabled volume is clad in aspen shingles that extend across the front facade and over the roof....
Modern Ranch House With Natural Decor
We haven’t shared cool ranch homes for some time, so today we are going to inspire you with one. This home is located on a remote piece of property in Montana surrounded by three mountain ranges, this is a cool relaxing dwelling for an extended family. The exterior of the house is done with stone...
Relaxing Indoor/Outdoor Hawaii Residence
Spoiling ourselves with some tropical island inspiration is what we need in the middle of the winter! And the house we are sharing today will make you feel sea breeze on your face and hear the exotic birds’ singing. Walker Warner Architects showed a project they fulfilled on one of the Hawaiian islands, and while...
Alps Chalet That Mimics Traditional Mountain Homes
Chalets are created to spend amazing winters there, and the house we are featuring today is such a cozy and stylish space that even if you don’t like winter, you’ll love it there. Mountain House in Manigod, France by Studio Razavi Architecture is located in an Alpine valley, which allows for very little freedom of...
Modern Alta Chalet Inspired By Local Barns
Winter is the best time to have a look at beautiful chalets, and today we are sharing one. Alta Chalet is a weekend retreat for a family located in a private ski club development two hours northwest of Toronto, and it’s special because it doesn’t feature that rustic/mountain style that chalets usually do, it’s done...
Mid-Century Modern Eclectic Loft
This mid-century eclectic loft is a wide open space that hosts different periods of furniture and art that play nicely together. Let’s take a closer look at the loft to enjoy all of its spaces. There are two levels here to separate the public and private spaces. Deep inside you’ll see a kitchen with a...
Olson Forest Cabin With Interesting Architecture
Jim Olson built a bunkhouse in1930s, and this house is the only piece that was left after the fire on the property. When he became an architect, he decided to add rooms to it and to renovate the cottage several times. The previous structure was integrated into the new one and here’s what it is...
