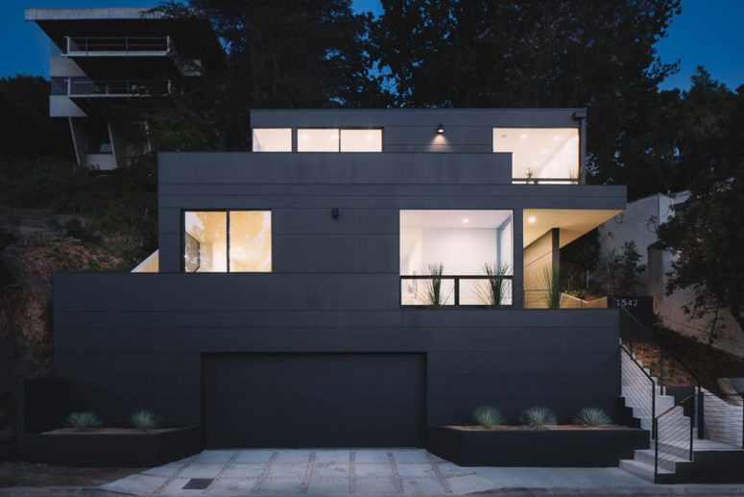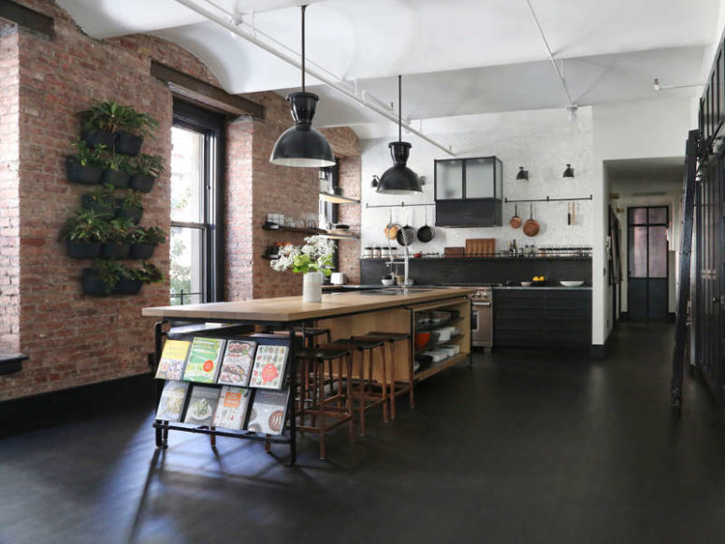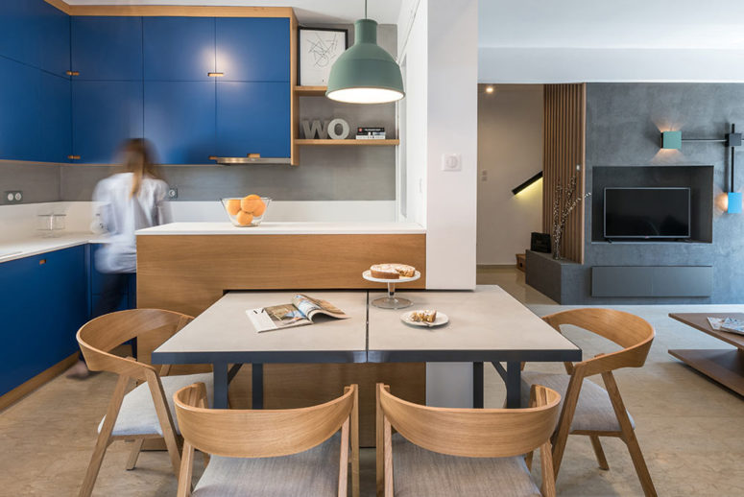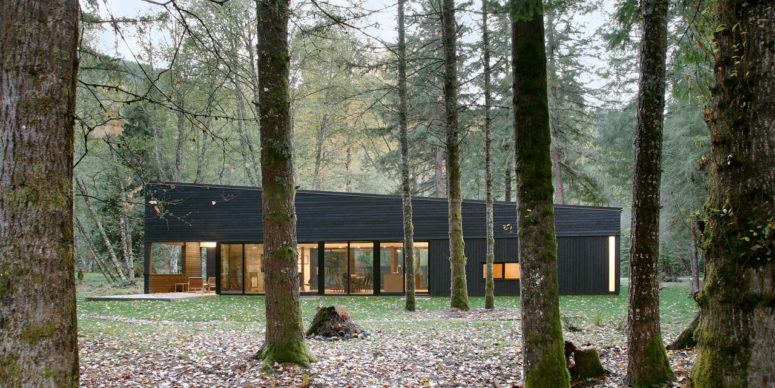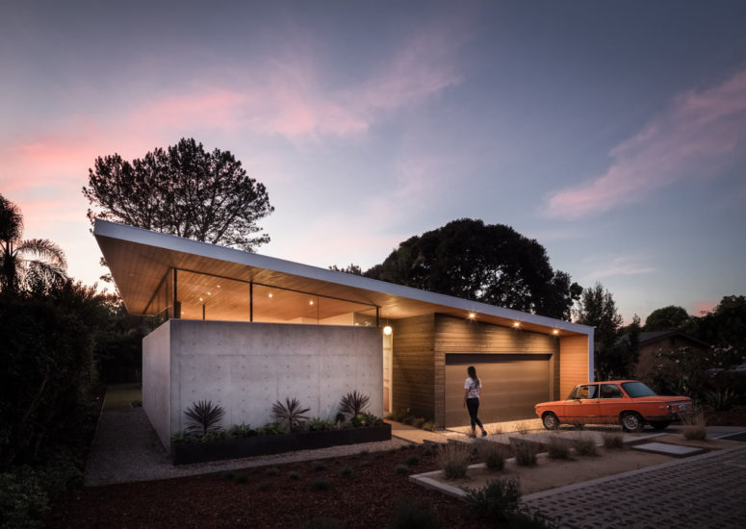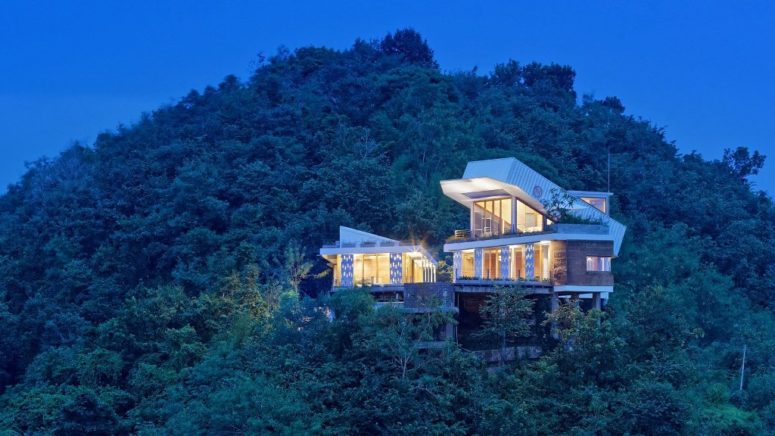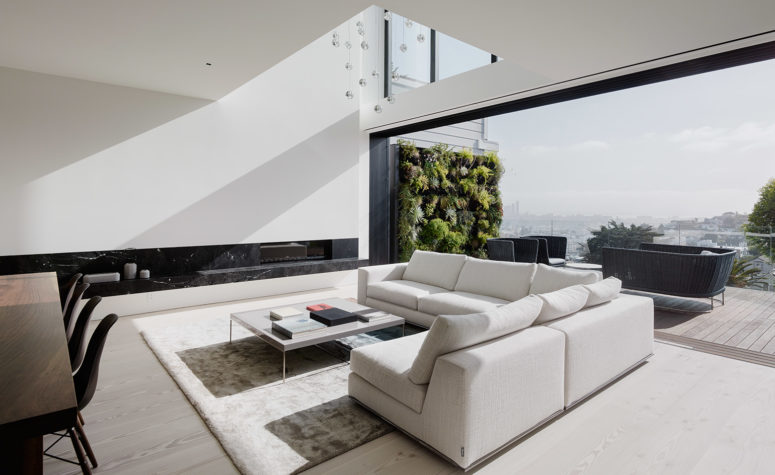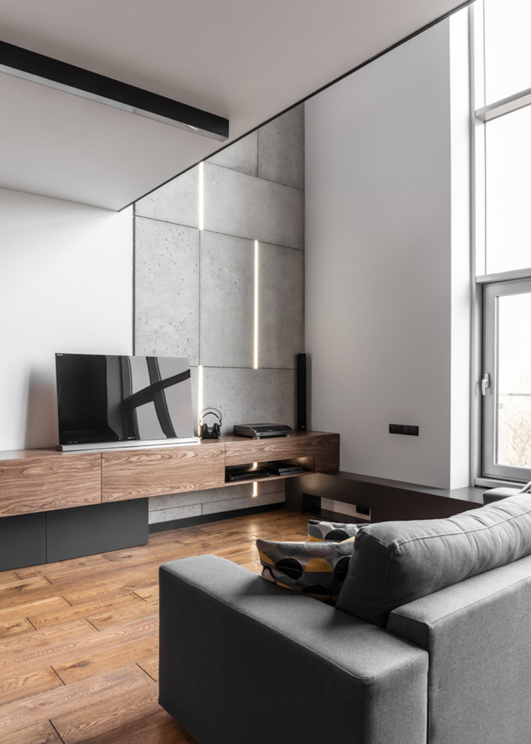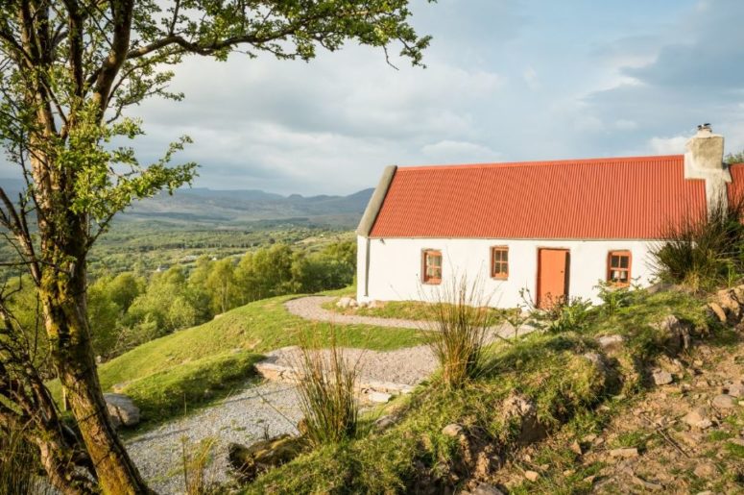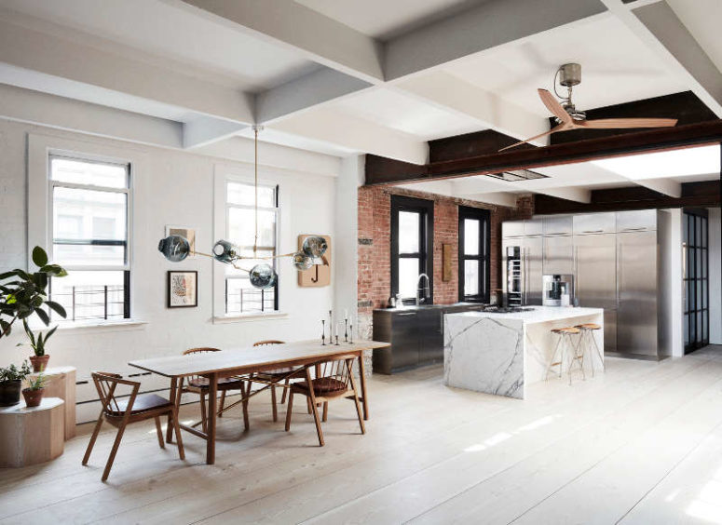This modern in Silver Lake California by Architect Aaron Neubert is newly built and its strikes with its dark exterior. Let’s take a look at the interiors, too. The color palette in total has a nice Scandinavian feel with the colors of Black, white, and plenty of warmth provided by wood. The kitchen, dining room...
Industrial Loft With Exposed Brick Walls And Black Wood
Today we are spoiling you with an industrial eye-candy! This loft in New York is a fine example of an industrial yet very cozy loft created by Union Studio. Let’s take a closer look at the spaces. The main space is a large open layout that comprises a kitchen, a dining space and a living...
Contemporary Duplex Overlooking The Thermaic Gulf In Greece
Spanning just over 1,000 square feet, this contemporary duplex in Thessaloniki, Greece, overlooks the Thermaic Gulf and was designed by NORMLESS Architecture Studio for a young, growing family. The project scope involved a full renovation of the two-floor space to create a functional, cozy space for the homeowners. The modest square footage required utilizing every...
Forest House On A River With A Dark Exterior And A Courtyard
Located just outside of Seattle in Greenwater, Washington, near Mt. Rainier is a new 2-bedroom residence designed by Robert Hutchison Architecture. Spanning 1,900 square feet, the house sits within a forest right on the banks of the White River, blending in with its wooded surroundings. The home’s exterior is clad in custom-run Western red cedar...
U-Shaped House For Indoor/Outdoor Living
Named the Avocado Acres House, this California residence was designed in collaboration with architect Lloyd Russell and Surfside Projects, with inspiration from the iconic Case Study Houses and Eichler’s mid-century modern designs. The home is located in the coastal town of Encinitas, California, and is designed to benefit from indoor/outdoor living with its U-shaped layout....
Hillside House With A Shipping Container On Top
Clay House designed by architect Budi Pradono is set on a hill in an Indonesian island east of Bali, and what’s special about it – it shows off a unique design feature: there’s a shipping container that seems to be slipping away from the top of the house. The residence is made up of a...
Minimalist White House With A Luxury Touch
The Remember House, clad in opaque dark panels, stands in sharp contrast to its surrounds. It sits on a thin, sloping parcel of land in San Francisco’s Noe Valley, designed by Edmonds + Lee Architects for a tight-knit family of three. As a renovation project, it shares similar bones to the neighboring houses, but the...
Minimalist Bachelor’s Pad With A Restraint Color Palette
Modern bachelors prefer to decorate their homes in a masculine way, creating a man cave becomes a hot trend, and I must say that such interiors are very sexy besides being practical and functional. Today we are sharing one more such home – an apartment in Poznan, Poland. The apartment is a loft with a...
Classic Irish Cottage With A Pastoral Landscape Around
Ever dreamed of staying in a charming little Irish cottage? This white house with a red iron roof is an incarnation of such a gorgeous home. It’s set in the remote lakeside town of Treangarrive in County Kerry, lost within a wilderness of emerald green farmland and cloud-shrouded mountains. Let’s take a look at it....
Modern Scandinavian Meets Industrial Loft
Scandinavian minimalism meets industrial in this Tribeca loft by Søren Rose Studio. From it’s original, now whitewashed oak floors and exposed brick to the super slick marble and stainless steel kitchen what’s not to love? Let’s take a closer look at this beautiful space. Some original features remained almost untouched: whitewashed oak floors, exposed brick...
