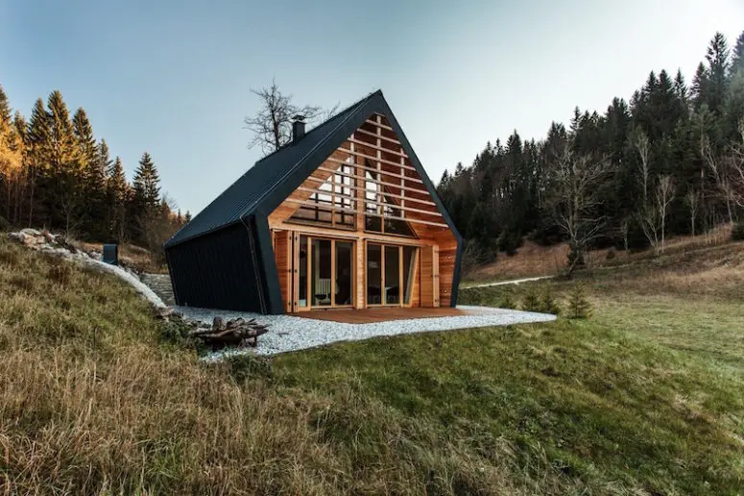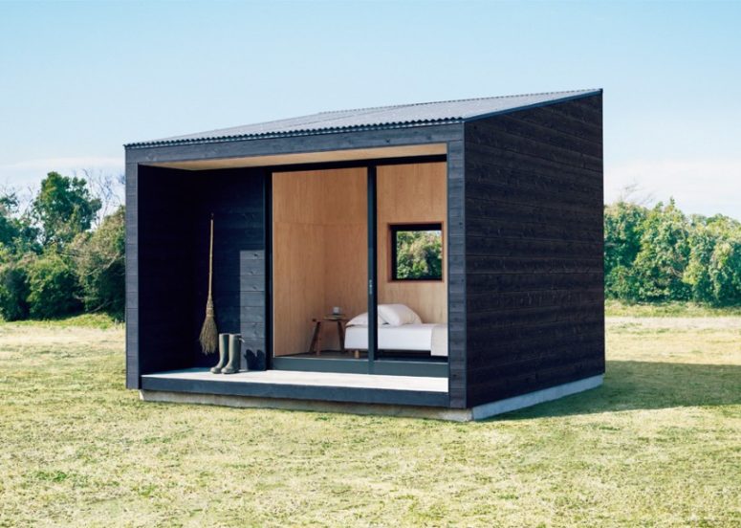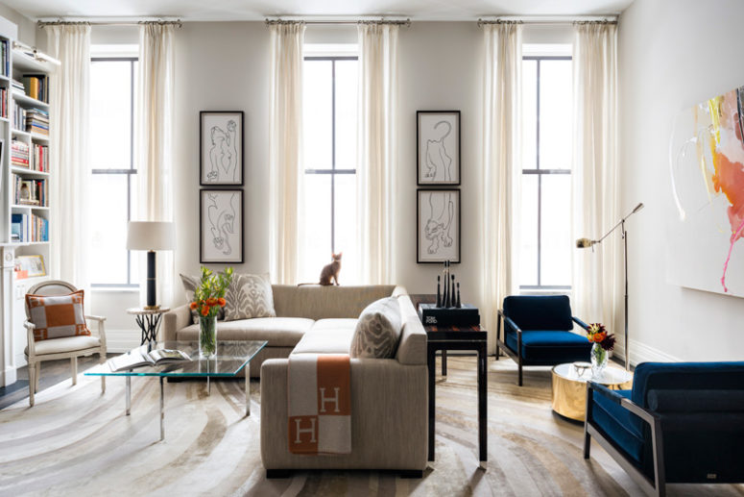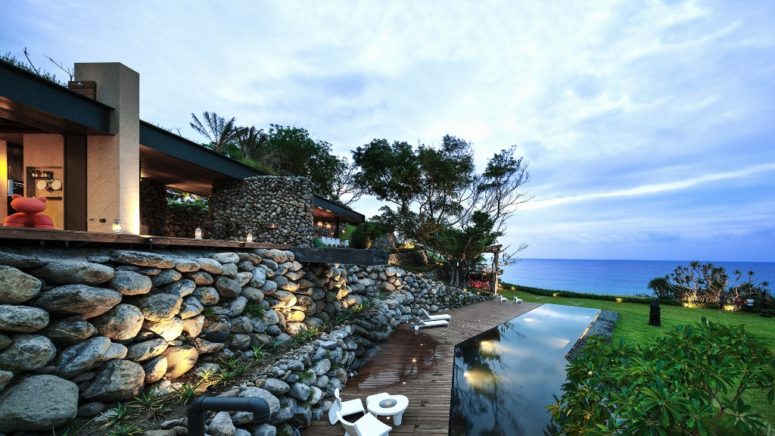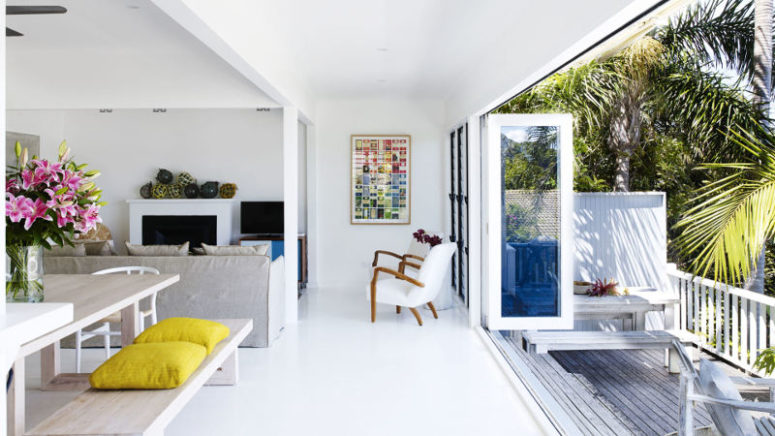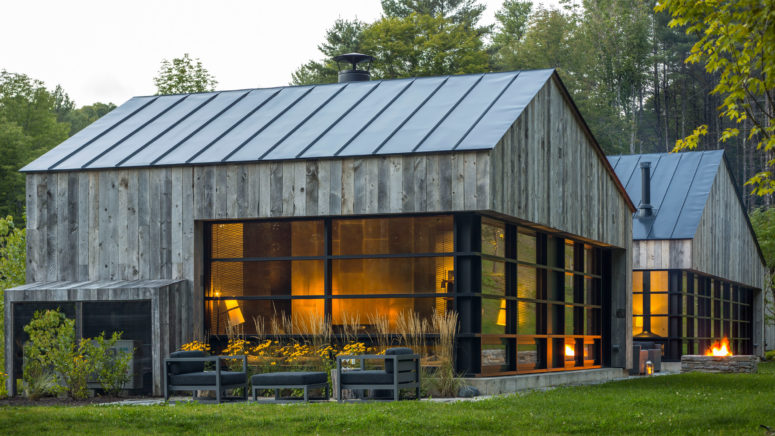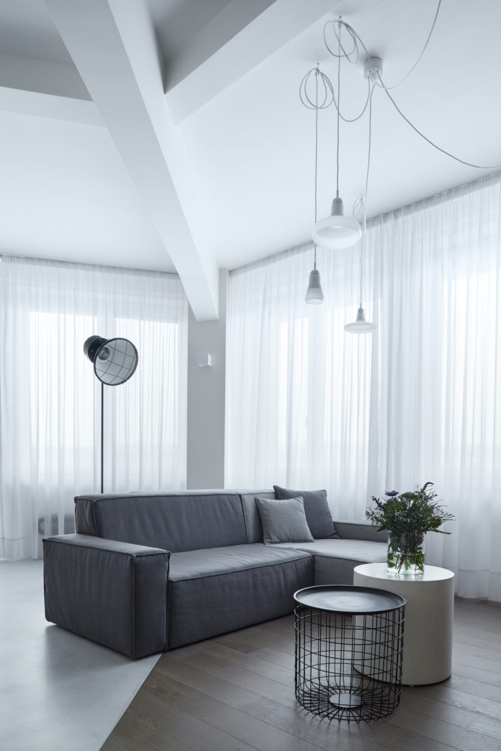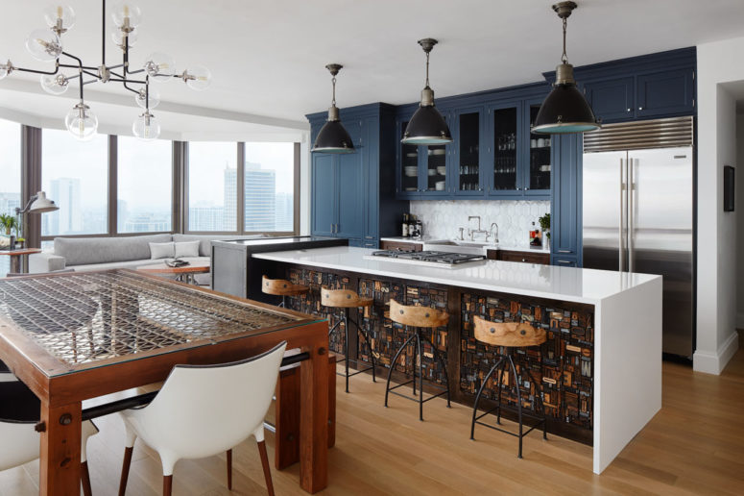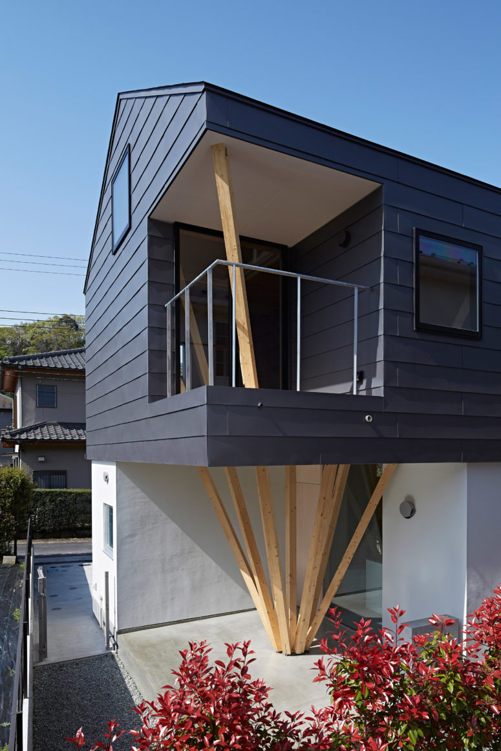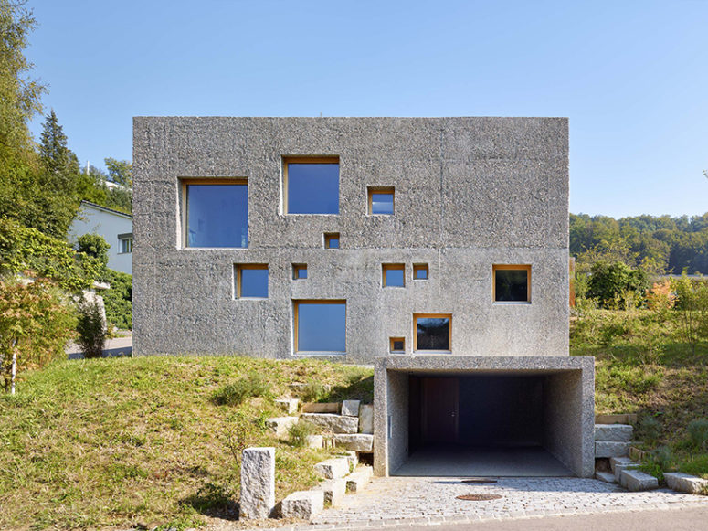The Wooden House, as it was named, offers a total of 82 square meters of living space and is located in Slovenia. Its design is simple but it’s set in a lovely forest clearing which gives it a beautiful view and plenty of privacy. A characteristic of the house is the fact that it has...
Minimalist Tiny Hut For Compact Cabin Living
to Can’t afford a holiday home? Don’t have a cottage in the countryside? No problem, minimalist home-goods brand Muji has recently released a prefab home that is really affordable and can be placed wherever you want it. Put it in the mountains, near the ocean, or in a garden, and it immediately blends in with...
Stylish Tribeca Loft Full Of Gorgeous Artworks
This Tribeca loft designed by Elizabeth Bolognino must be home to an art collector because art in various kinds is an important part and may be even a focal point in each space, let’s take a look at them all. The living room has double-height ceilings and is done in soft and warm neutrals. A...
Stone Wall House With Pacific Ocean Views
Taipei-based Creat+Think Design Studio used stone excavated from the site to build this house on a slope in Taiwan overlooking the Pacific Ocean. The architects dug out the hillside to create a stepped terrain for the house, located on the eastern seaboard of Taiwan facing the sea. It is named A’tolan House, meaning “a place...
White Beachside Villa With Amazing Sea Views
Feeling like going on holiday? If you can’t do it now but still want to feel the sea breeze, I have an eye-candy for you that will let you feel the breeze for sure. This beautiful beach front home is stylish yet easy going with stunning water views. White was chosen as the main décor...
Woodshed Inspired Dwelling On A Forested Site
American studio Birdseye Design took cues from traditional woodsheds while creating this house for a forested site in northern Vermont, and the project is called accordingly – Woodshed. The dwellings composed of two volumes with asymmetrical, gabled roofs. The volumes are connected by a central entry vestibule that opens onto a terrace. The building is...
Minimalist Meets Industrial Loft In A Former Factory
This Loft F5.04 is located in Prague, in a building that used to be a factory, and it was designed by Klara Valona & SMLXL Studio. Typically, this sort of converted spaces don’t follow the usual guidelines and don’t feature the same characteristics as apartment block units. The apartment measures 120 square meters in total...
Stylish Bachelor’s Pad With Industrial Touches
Dear bachelors, if you are looking for some inspiration for designing a man cave, I have an idea for you! This bachelor’s pad is full of cool examples to rock. Looking for help in designing his downtown Chicago apartment, an algorithm developer reached out to Inspired Interiors for guidance, and they created a great living...
Modern Home With Clusters Of Wooden Columns
Named after the initial of its owners, the 144-square-metre Y-house was designed by Watanabe’s Tokyo-based studio for a couple and their three children. What’s so special about it? Clusters of diagonal columns splay out like tree branches inside the house, they look unique and are practical at the same time. Intended to reference surrounding trees,...
Modern Concrete House Puntured With Square Windows
In northern Switzerland, Wespi de Meuron Romeo Architetti has designed a bold three-storey dwelling in a residential area of Füllinsdorf. The cuboid home, which replaces a previous property on the same plot, features an elegant washed concrete façade with an array of square openings in a variety of different sizes. The residence is positioned at...
