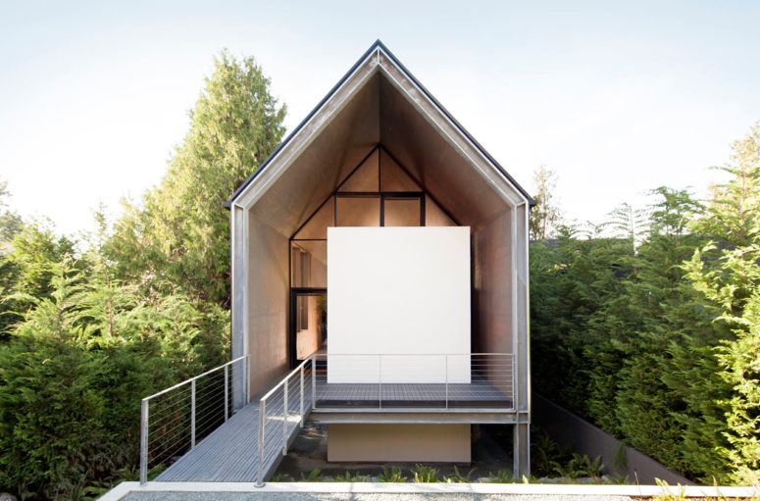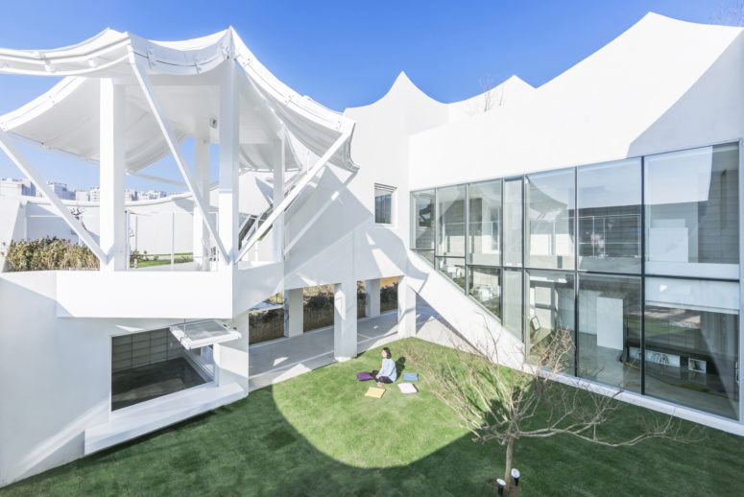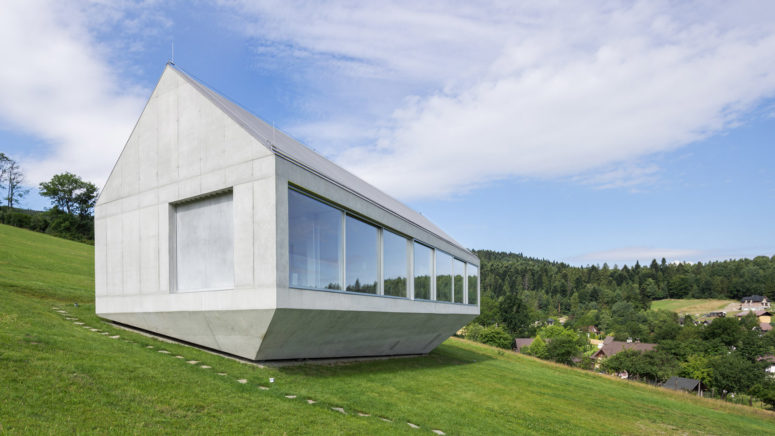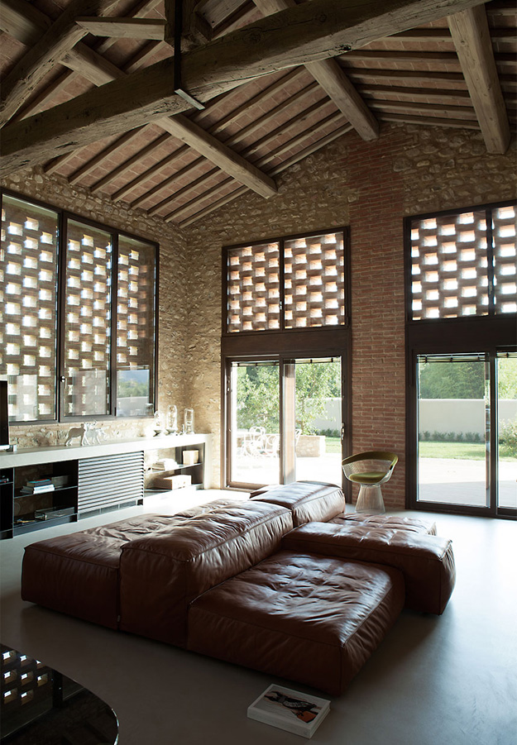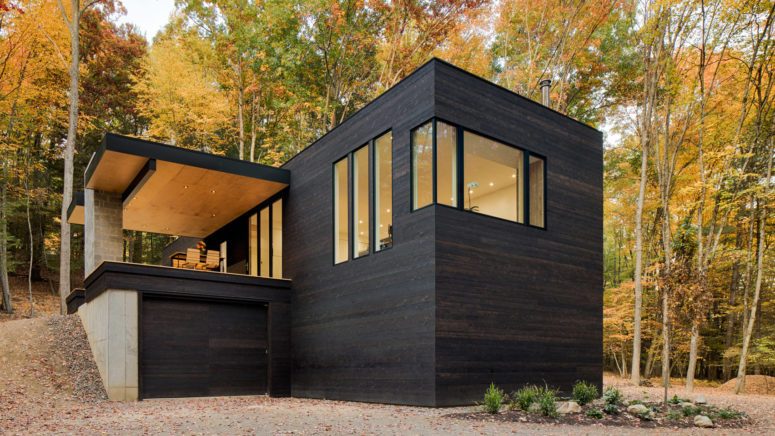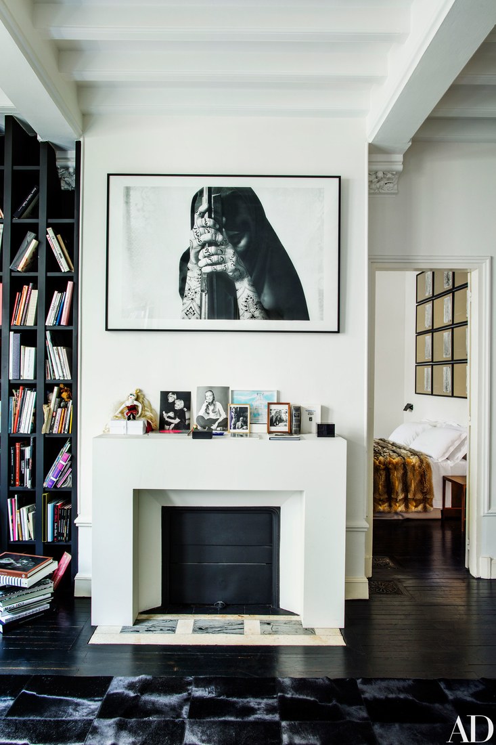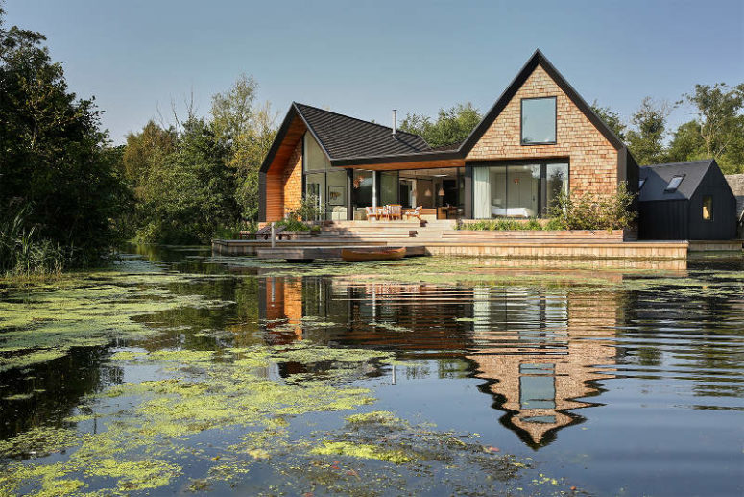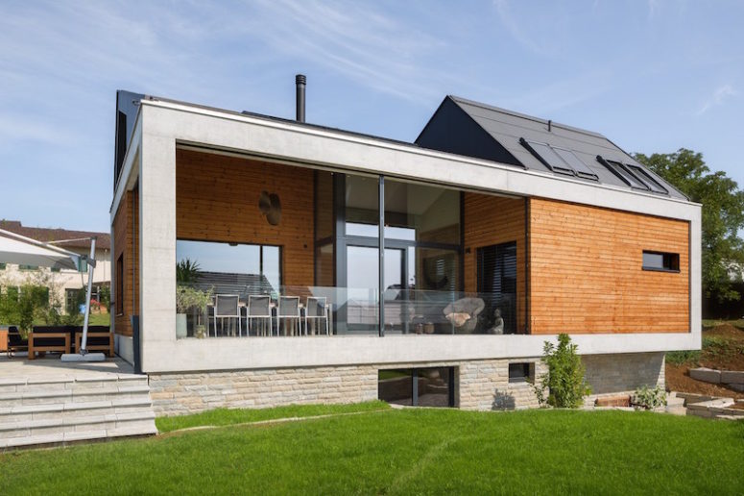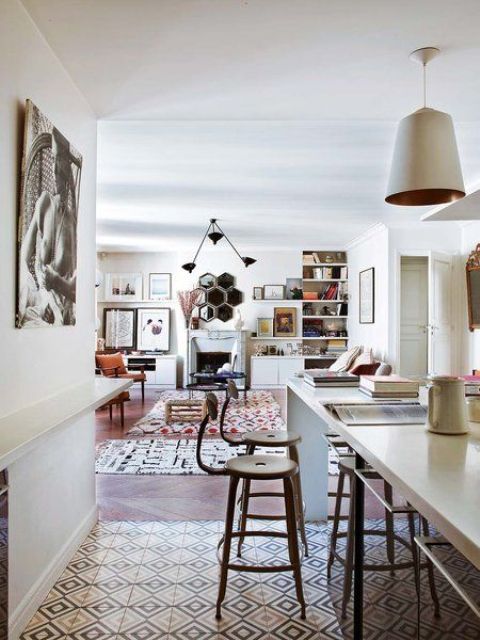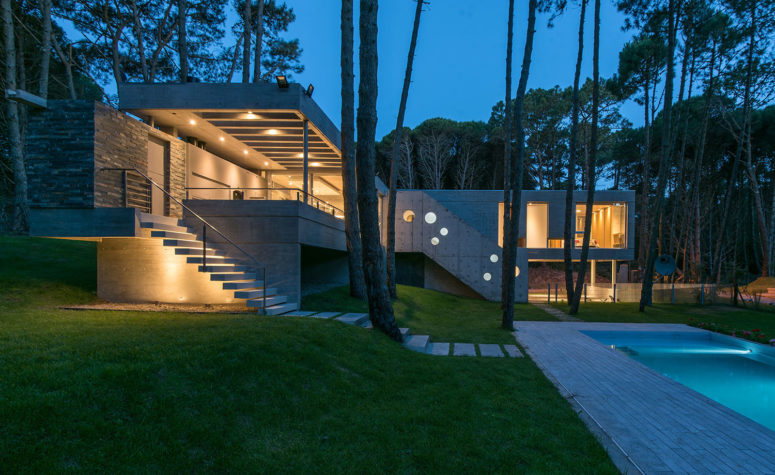When a couple in Seattle decided to pare down and simplify their lifestyle, they hired Suyama Peterson Deguchi to design a minimalist house that still felt like home but without all of the excess. The Junsei House offers the homeowners a retreat from the hustle of everyday life with its tree-filled surroundings. Wanting to respect...
Flying House Expressing Movement In Architecture
The owner of this house is a young pilot and his family, and the house landed lightly on the site in the new developing town near the Incheon airport. IROJE KHM Architects managed to express the flight and the traditions of Korean architecture, metaphorically symbolize the airline’s flight and show the dynamic movement architecturally. In...
Single-Storey Ark-Like House On A Hillside
This house was designed by architect Robert Konieczny on a hillside in southern Poland and the main objective of the project was to make the most of the spectacular view. That’s why the architect decided on a single-storey ark-styled dwelling incorporating a glazed facade that frames the landscape. The building pivots away from the slope...
1400s Tuscany Farmhouse Turned Into A Gorgeous Art Deco Home
This abandoned farmhouse in Tuscany dating back to the 1400s was turned into a family home using a mix of original details, modern designs and cool elements. The owners wanted an open home liberated from rigid rules and borders, and therefore the spaces are flowing into each other with invisible zones – not only in...
Forest Blackened Wood Cabin For A Car-Lover
American firm Studio MM Architect has created a modern holiday dwelling for a forested site in upstate New York, which features a giant front door and a garage for its car-lover owner. The two-storey black home called Tinkerbox was envisioned as a getaway for a car enthusiast. The upper level contains the main living zones,...
19th Century Paris Townhouse Of Vogue Editor Franca Sozzani
The utterly lovely 19th century Paris townhouse belonged to Italian Vogue editor Franca Sozzani, who sadly passed away in December shortly after these photos were taken. She adopted a similarly uniform look for her homes, which she bought and flipped like a savvy Las Vegas card dealer. In each residence—her former New York townhouse, the...
Cozy Lakeside House With Peaceful Modern Decor
Backwater by London-based Platform 5 Architects sits on a small promontory in a secluded lagoon in the Norfolk Broads and offers a contemporary counterpoint to more traditionally designed neighboring houses, while respecting the peaceful natural setting. The house consists of several volumes with gable roofs, they are all connected in one and remind more of...
Cozy Modern Family Home With An Open Layout
This home was designed by wohgelmuth & pafumi for a family in Switzerland. It’s a modern and pretty compact home that only offers 150 square meters of living space. The house is located in Seltisberg and its design and architecture are simple and concentrated around basic shapes and forms. The modern-traditional combo is noticeable right...
Boho Chic Parisian Apartment With A Personality
Relaxed bohemian style sits more than comfortably in the 19th century Paris family home of Caroline Gayral, where beautiful rugs and Berber prints from her company Fragments mix happily with vintage furniture, art and modern pieces. Caroline and her husband wanted a friendly nest that reflected an informal and comfortable style, but without losing the...
Industrial Casa Kuvasz Connected To Outdoors
It was the topography of the secluded plot, settled within a luscious manmade forest on the sloping dunes of Cariló, a coastal town south of Buenos Aires, which guided the design of Casa Kuvasz. On visiting the location for the first time, Ariel Galera, principal at Estudio Galera Arquitectura, agreed with the owners that the...
