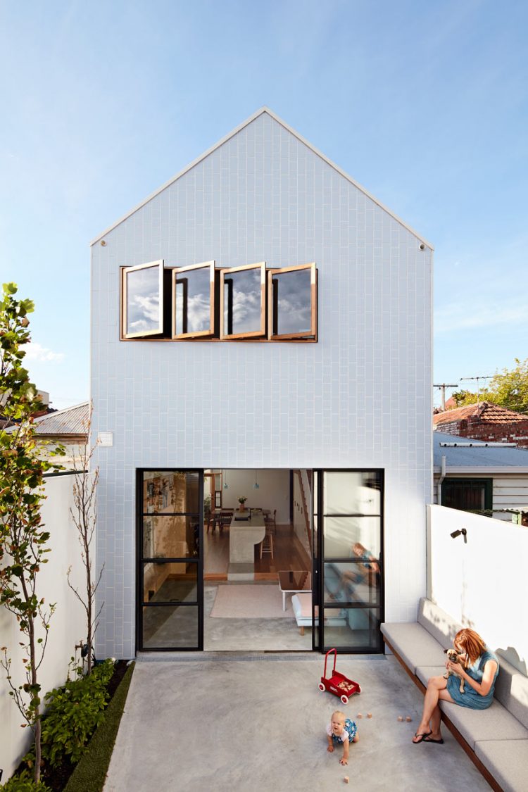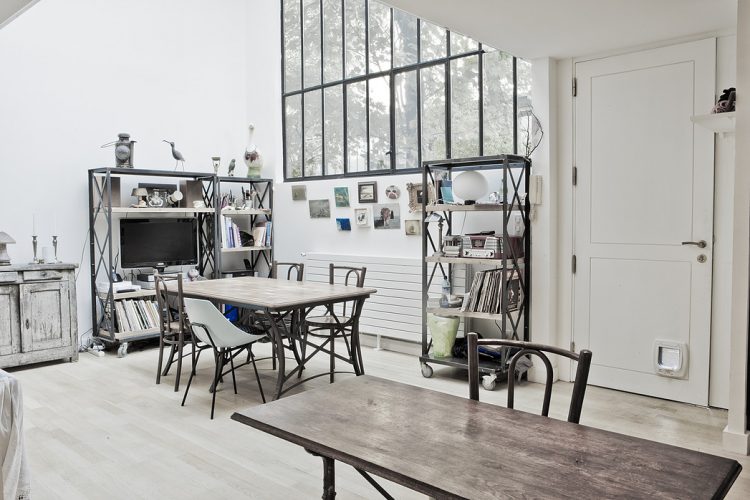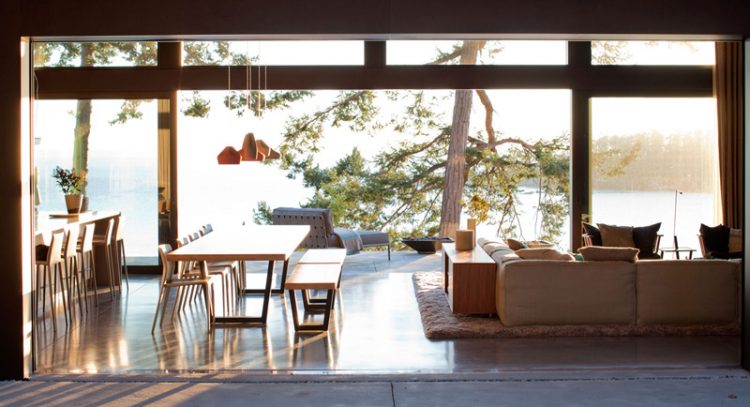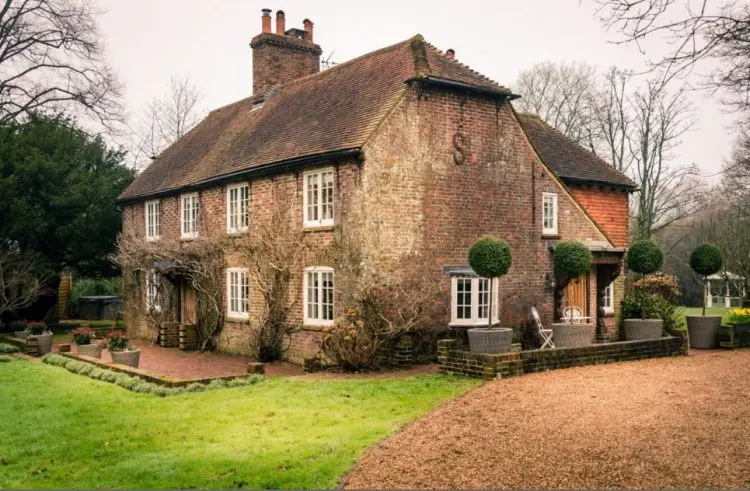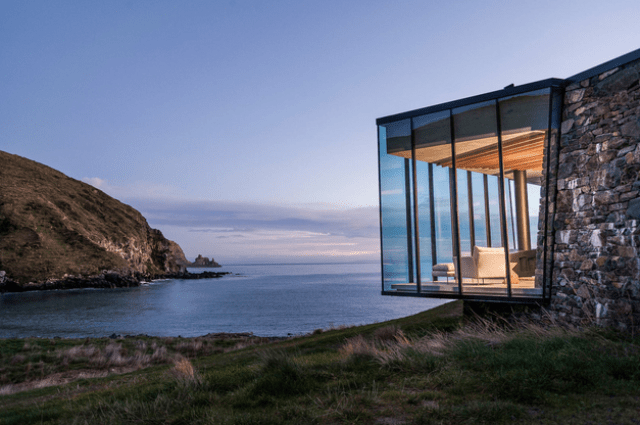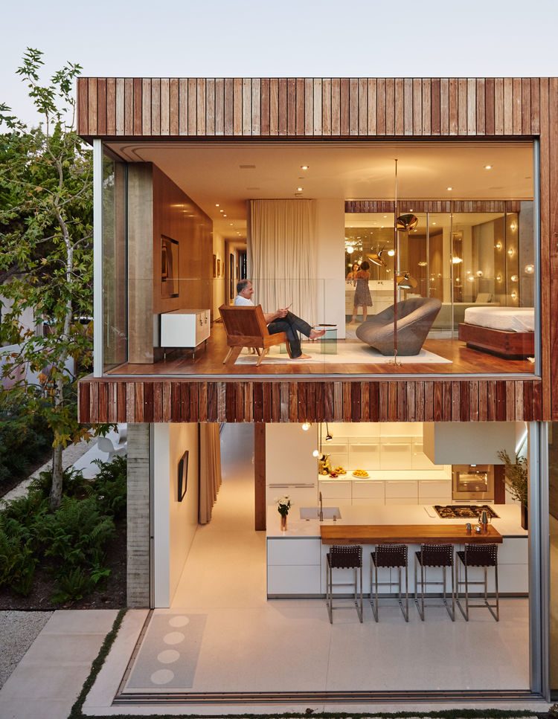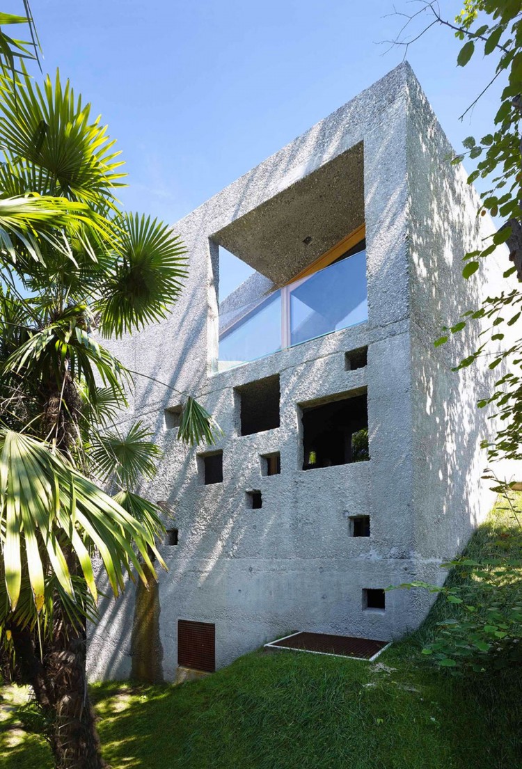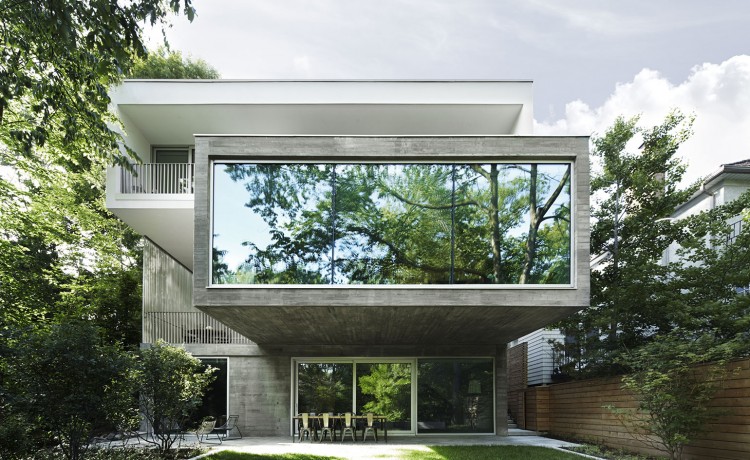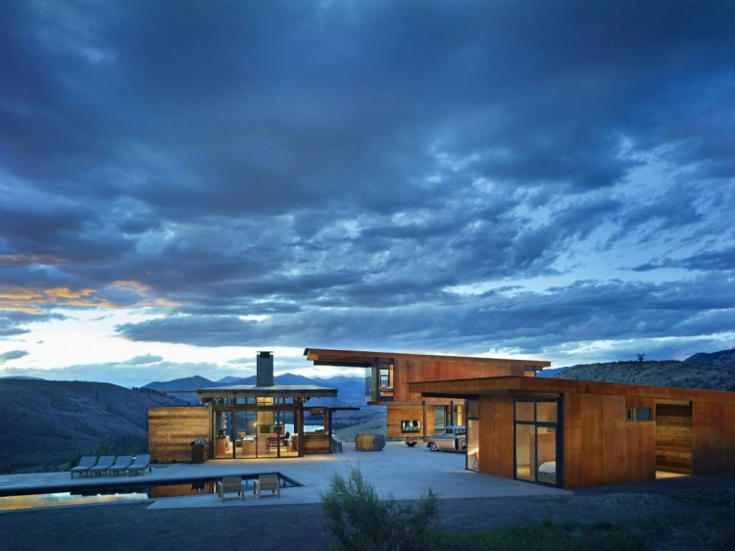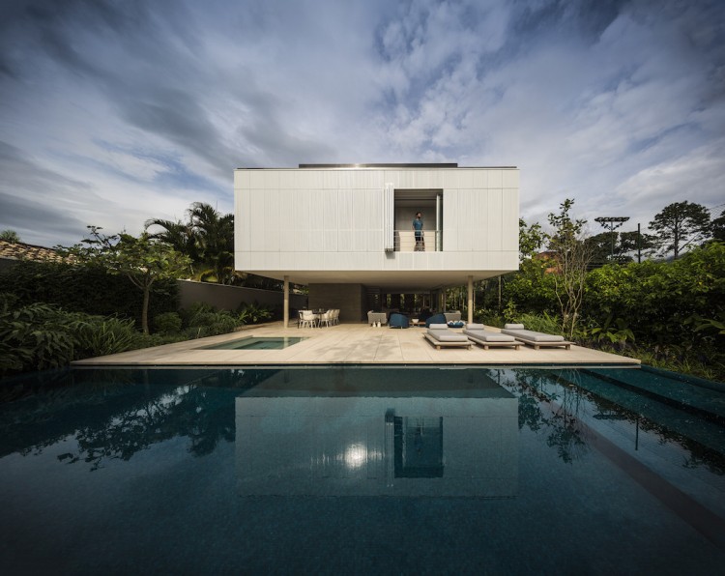This Fitzroy North, Melbourne, Australia home went through a major renovation by Dan Gayfer Design who tailored the house for a young family. The lot spans only five meters wide and the homeowners didn’t want to compromise on space and functionality just for an inner city location. To encourage interaction, ledges, steps, lounges, and benches...
Vintage And Industrial Loft Design With Much Personality
We are admiring this beautiful Paris loft, the work of interior designer Miriam Gassmann for an artist client. The interiors are done in minimalist black and white but it’s not a usual space like all the others. The home has much personality, architectural details and odd corners, all embraced. There’s a lot of industrial furniture...
Modern Home With Open Spaces And Stunning Views
Living in the trees on South Pender Island, B.C. – and with that view of the water? Spectacular! Open, airy, and cozy is what they love the most. A custom-designed family holiday home by Marrimor Design Studio balances comfort with contemporary, privacy with open-ness. The décor is done in soft, earthy tones: nude, grey, beige,...
1900-s English Countryside House Breathing With Style
Welcome to Hummingbird House in English countryside. It looks like something out of a storybook, doesn’t it? It was built In the early 1900s and now it’s for rent. There are heavy wooden beams and hand-carved oak in the entry hall and throughout the house. The bedrooms radiate grown-up sophistication with luxurious linens, plump duvets...
Sustainable Oceanfront Cabin On Volcanic Mountainside
Seascape Retreat is located within a small cove on the northern shore of two Miocene Shield volcanoes in New Zealand. Designed by Pattersons Associates, the small oceanfront cabin is built using locally quarried stone, cast in place concrete floors and ceilings and has a thick roof covered in the surrounding vegetation which makes it all...
Modern And Stylish Home Embracing The Surroundings
With LEED-certified sustainability on the top of their list, a couple sets the bar for their new Los Angeles home. The house by Fleetwood Fernandez Architects embraces its surroundings. A landscape of native grasses designed by GSLA Studio complements the raw textures of the concrete front facade. The house was designed as a long, linear...
Minimalist And Rough Concrete Tower In The Forest
This unique concrete tower in the middle of the forest was built by Wespi de Meuron Romeo Architects. The outer shell resembles an irregular pentagon, inside this pentagonal form there is a rectangle representing the interior space. The rough concrete surfaces darker with the passage of time, this allowing the house to easily blend in...
Concrete Modern House Made Of Several Stacked Volumes
Angela Tsementzis’ Concrete House is perched on a slope within the quiet and leafy location. Tsementzis envisioned a structure, which would keep the surrounding nature in full focus, designing out any decorative elements that would pull attention away from the building’s natural context. The result was a series of minimal, streamlined stacked volumes, featuring large...
Studhorse Residence Interacting With The Surroundings
The Studhorse residence was designed to represent the bridge between nature, culture and people, it’s divided into four buildings serving as unattached structures. They are all organized around a central courtyard and the pool. Each section has its own function and manages to capture the views and to interact with the surroundings in a unique...
Minimalist Concrete Casa Branca In The Tropics
Sao Paulo-based architecture practice Studio MK27 designed ‘Casa Branca’, a concrete retreat inspired by Brazilian modernism. In order to withstand the area’s extreme tropical weather conditions, the minimal two-story structure was created with a combination of wood, concrete and white aluminum. To ensure air ventilation throughout the building, the architects decided on the installation of...
