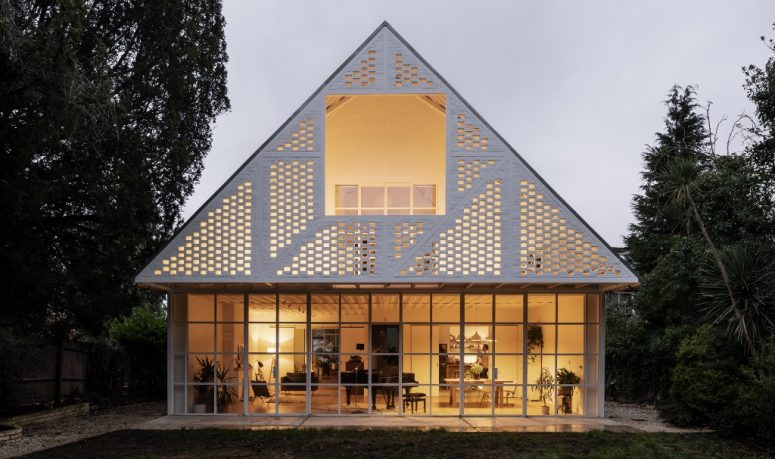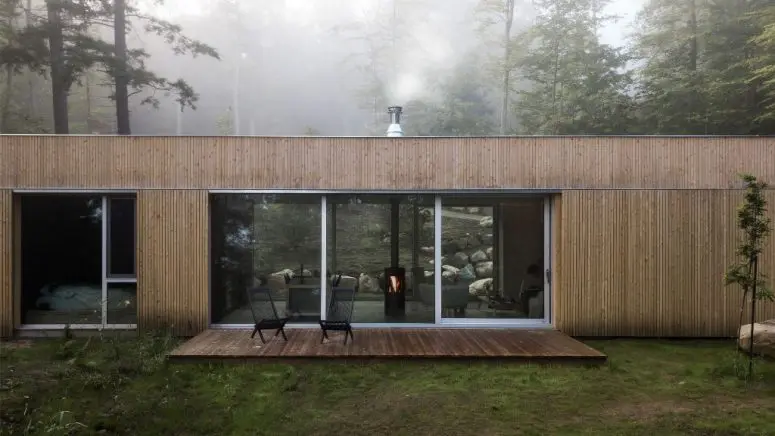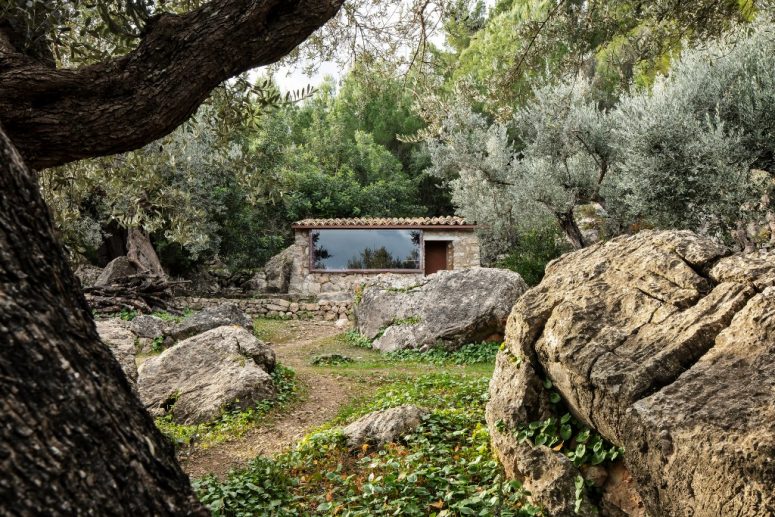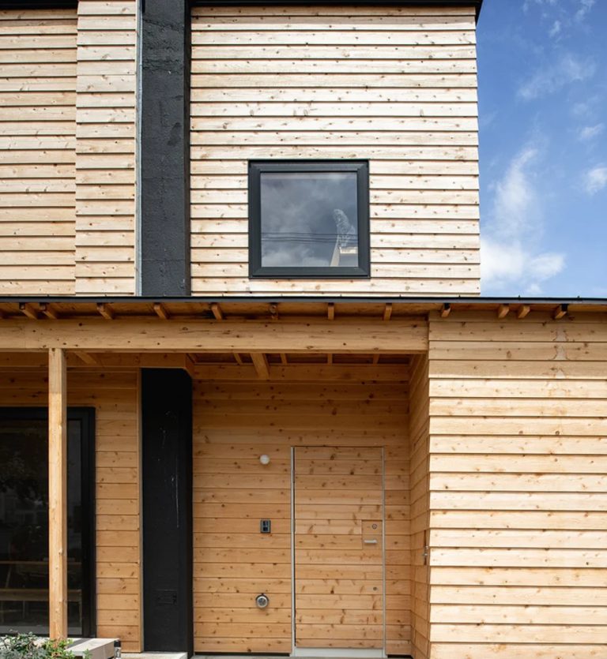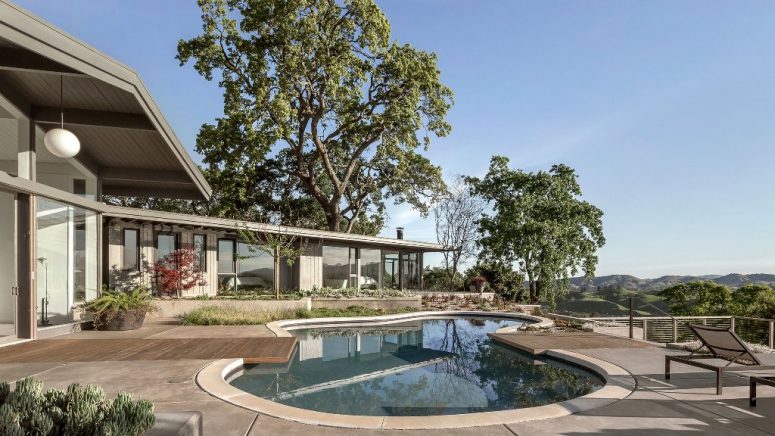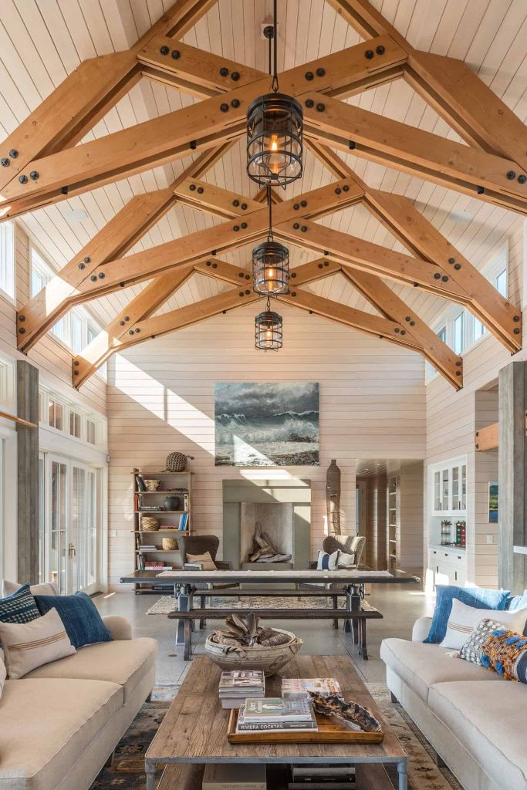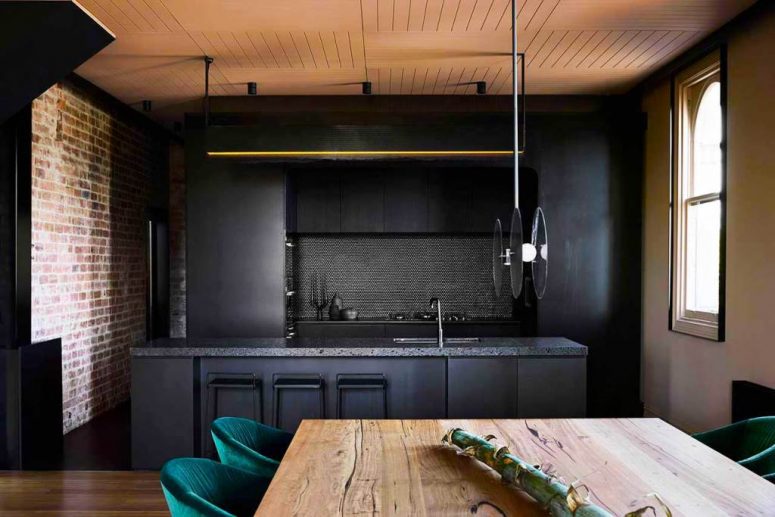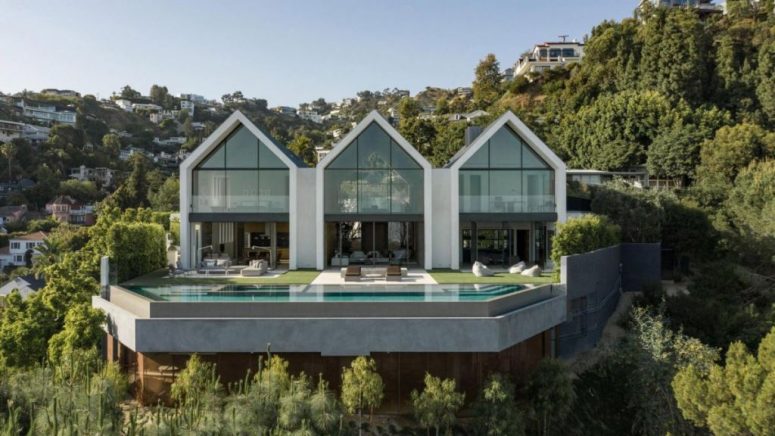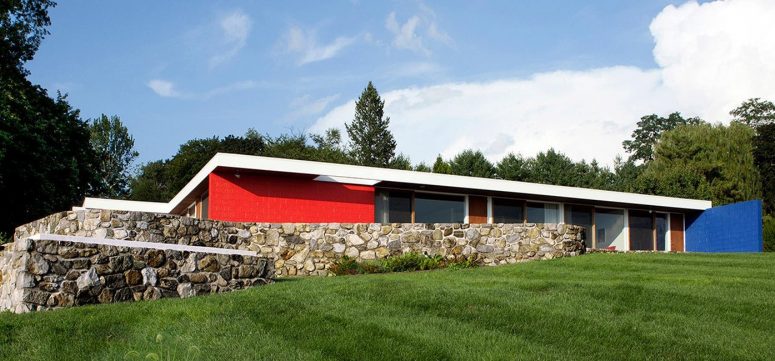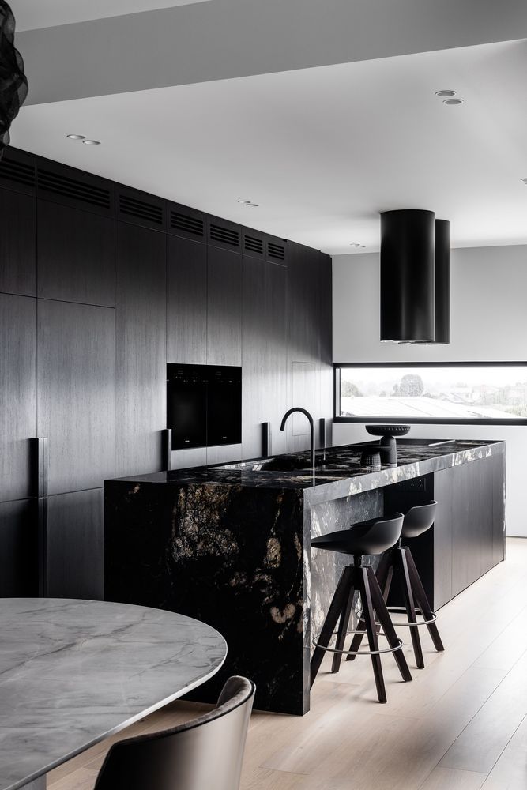Surman Weston has built a house in Surbiton, south-west London, with a facade that riffs off the mock-Tudor facades of the surrounding suburban homes. Named Ditton Hill House, the home was designed to combine the client’s desire for a contemporary house that had an industrial aesthetic with an acknowledgement of its location in a London...
Hinterhouse: A Contemporary Cedar-Clad Forest Cabin
Architecture studio Ménard Dworkind has designed a slender cedar-clad holiday home with a matching sauna on a forested hillside in Quebec. Located in a village called La Conception, the Hinterhouse cabin and sauna are clad in white cedar board, which Ménard Dworkind chose so it will weather over time and blend in with its natural...
Off-Grid Olive House In Mallorca Mountains
This off-grid guesthouse was built by studio Mar Plus Ask has built in Mallorca, Spain, for creatives in need of a quiet escape. Tucked away high up in Mallorca’s Tramuntana mountains, the Olive House are run year-round by Mar Plus Ask as a silent refuge where solo architects, writers and artists can stay free from...
Minimalist Sapporo Residence With A Curved White Wall
Architect Yoshichika Takagi has renovated a four-decade-old residence in Sapporo, Japan with a curved wall that helps bring light into the heart of the home. The project was completed for a couple who required more space than the previously existing structure could offer. With the project, the architect sought to provide more living areas for...
Renovated Mid-Century Modern House In California
Design collective Framestudio has completed the renovation of this mid-century house near San Francisco, which was designed by architect Henry Hill in a boomerang shape around a swimming pool. The house called Ridgewood is located in Alamo, a suburb 20 miles east of San Francisco, and was completed in 1959 by Bay Area architect Hill....
Waterfront Family Retreat With Coastal Interiors
Useless Bay in Washington is a beautiful location for waterfront cabins and seasonal retreats but it’s also an area that presents certain particular challenges. It’s here that the architects at Hoedemaker Pfeiffer were commissioned to build a family home to take the place of an old cabin that had been passed from generation to generation....
Modern Industrial Home With A Moody Color Palette
Three Stories North isn’t a typical project as the non-traditional home has an industrial past with several renovations previously done to it. Splinter Society Architecture was hired to transform the building into a home while bringing out the original character and making it the primary focus. One of the larger parts of the project was...
Contemporary House Of Three Gable Roof Volumes
The unusual and repetitive design of this residence in Hollywood Hills is inspired by The Kimbell Art Museum in Texas which has a similar structure but with arched and rounded volumes. The house is located in Los Angeles and was designed by studio Standard Architecture. You may see three simple volumes that are parallel to...
Bold Modernist Residence With Hudson River Views
Designed in 1953 by modernist architect Marcel Breuer, the Neumann Residence in upstate New York is a unique and rare historical treasure, which has been meticulously restored to chic modernist glamour. The residence is set on a commanding 3.4-acre hilltop, boasting panoramic views over the Hudson river. Built for artist Vera Neumann and revived by...
Luxurious Home Interior With Marble Accents
The Scalpellino House is a gorgeous home that celebrates stonemasonry and the beauty and uniqueness of this craft. The house is situated in Melbourne, Australia and was built by architecture and design studio Biasol. It has a generous floor plan which extends over 280 square meters of space organized on two floors. The disposition of...
