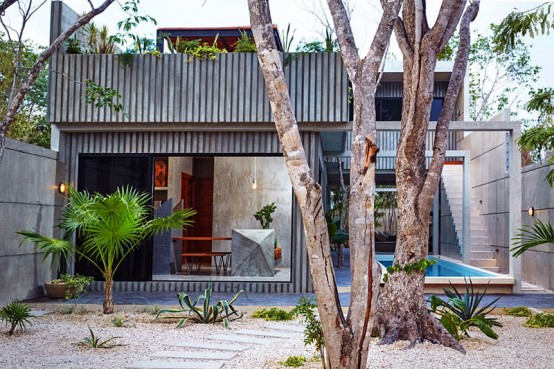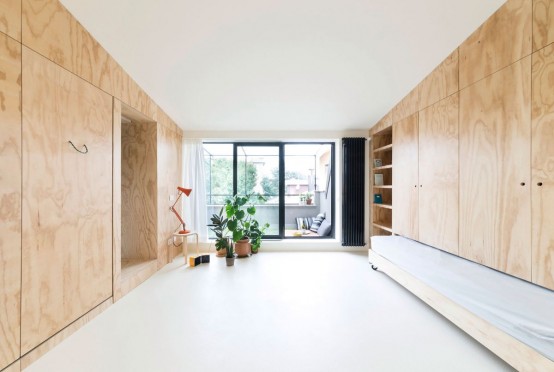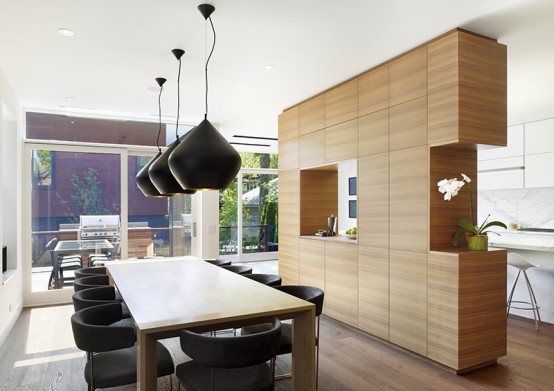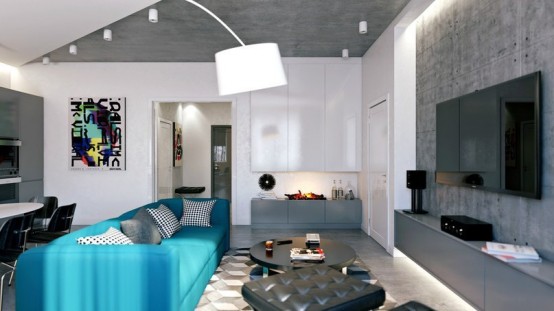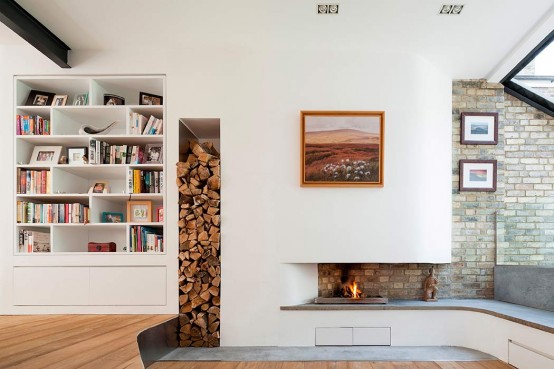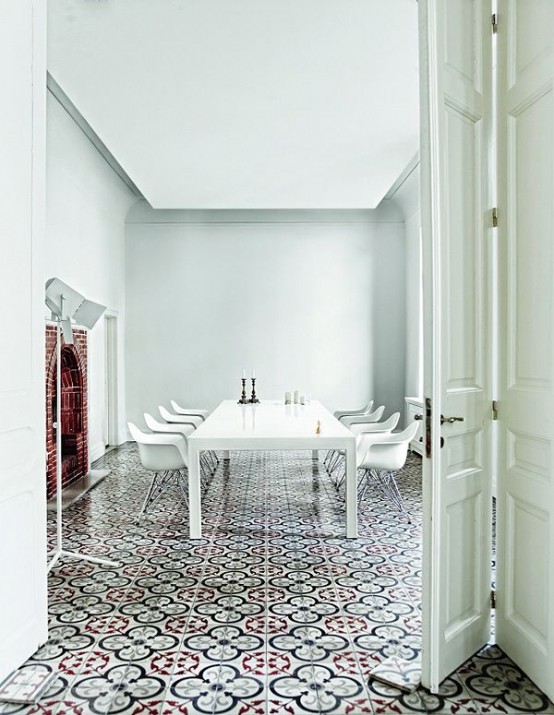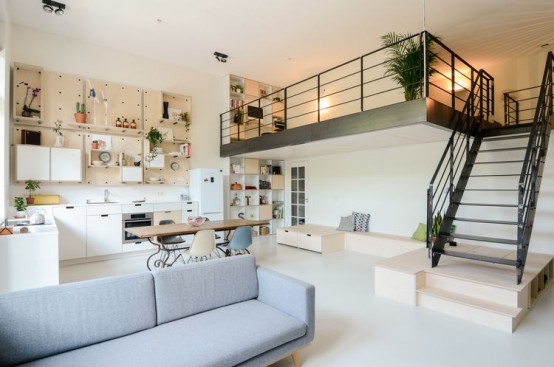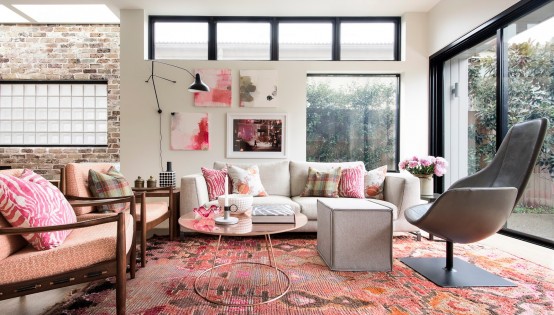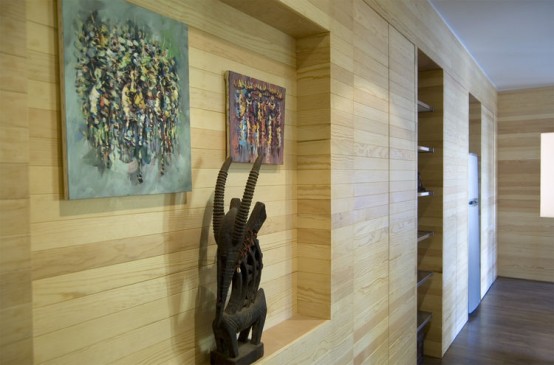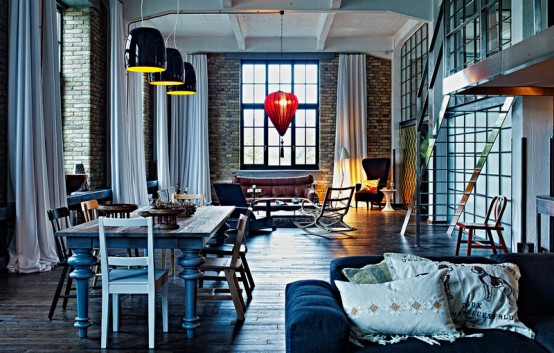Casa T is a private residence composed of three studios located in Tulum, Mexico. Designed by Studio Architectos and owned by a New York fashion designer, the space integrates the idea of a Caribbean paradise with many textures, colors and adaptation to the tropical framework. Each studio represents a theme (earth, wind, and fire) with...
Tiny Batipin Flat With Minimal Decor And Bold Splashes
The Batipin Flat by studioWOK is an apartment of only 28 square meters, very well organized and perfectly designed to take maximum advantage of every inch of space. The main space is an airy and inviting living area, and the design is minimal. All the white combined with the minimalism boosts the brightness of the...
Modern Annex Home With Lots Of Wood In Decor
DUBBELDAM Architecture recently completed a residential project for a young couple in Toronto, Ontario, Canada. The house was called Annex because it originally consisted of two volumes. The new interiors feature an open floor plan throughout, the most notable design feature being a large wooden volume that hides ductwork, storage and a bathroom. On the...
Stylish And Edgy Modern Loft Design In Grey And White
The project called Gray Wave is a youth-inspired, modern and highly comfortable loft with a number of well-defined functional spaces created for the newlyweds. The designers picked an excellent range of colors for the decoration of the apartment, due to which the room seem quite spacious and suitable for anything the owners might want to...
Unique Cotesbach Road Residence On Multiple Levels
Original and captivating, the Cotesbach Road residence was remodeled to serve the needs of a young family of three. Scenario Architecture reorganized the layout of this Edwardian home in London, turning it into an engaging modern retreat. By opening the internal structure while maintaining the function of the previously separated areas, the house instantly feels...
Greek Villa With Minimalist Aesthetics And Accent Floors
Located in Kifisia, a northern suburb of Athens, Greece, the tranquil 19th century villa of George K. Karampella, owner and creative director of concept store TR2 and his wife Marina Lida Koutarelli is a peaceful oasis. The interior style is minimalist, with lots of sunlight that comes in through big windows, and floors are an...
100-Year-Old Amsterdam Schoolhouse Becomes A Modern Loft
A historic Dutch schoolhouse got a residential redesign by Standard Studio. The inner design is modern with slight touches of industrial décor, it offers a warm and modern respite, while respecting the colorful history of the schoolhouse. In the living room simple birch plywood built-in storage under the stairs provides a place to stash kids’...
Cheerful Girlish Loft In All Shades Of Pink
We used to see industrial, minimalist and in some way masculine lofts but this one in Sydney is none of that kind. It’s a cute romantic space, kind of girly and very soft; the color scheme is light with lots of pink, which yet doesn’t deprive it of traditional loft elements. Big windows that show...
Tiny Studio Organized With A Smart Storage Wall
Following a renovation by New York’s Framework Architecture, a wall running the length of a small studio provides generous storage and display. The slatted wood wall runs the entire length of the 450-square-foot studio, beginning in the entryway, where it displays two African paintings and a sculpture. Further along, the wall opens to accommodate a...
Eye-Catching Eclectic Riverloft With Unique Details
This incredibly beautiful and eye-catching loft is a creation of A+Z Design Studio. The place looks like heaven or a fairy-tale, so what’s the secret? Exposed brick clad, double height ceilings and massive black framed windows create a wonderful industrial space, then a dreamy leather sofa, amazing draperies and a cool lantern resembling a hot...
