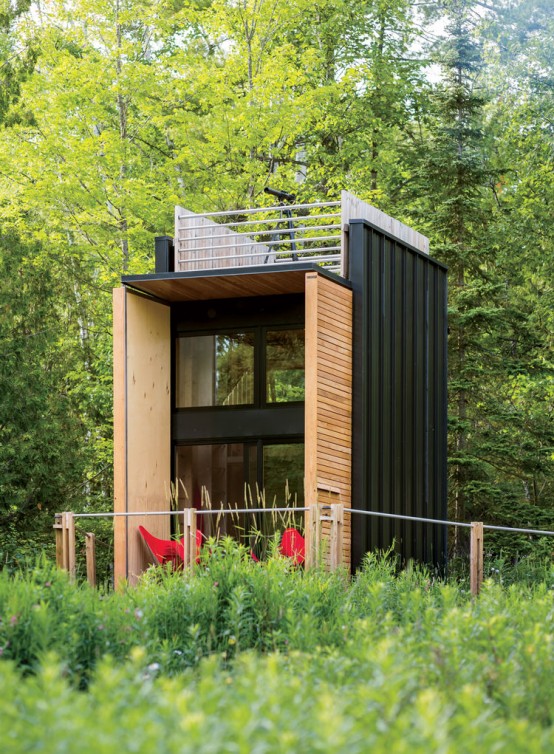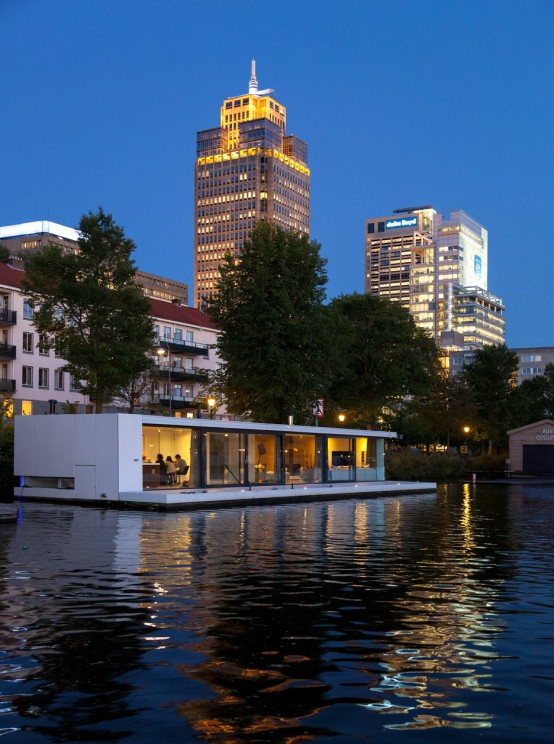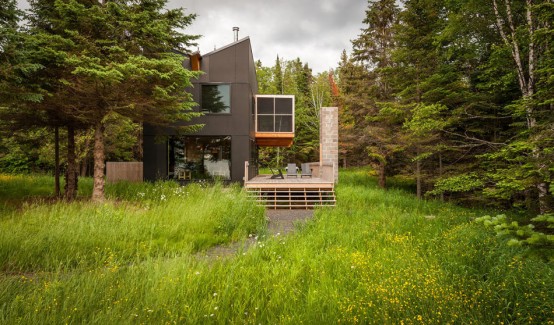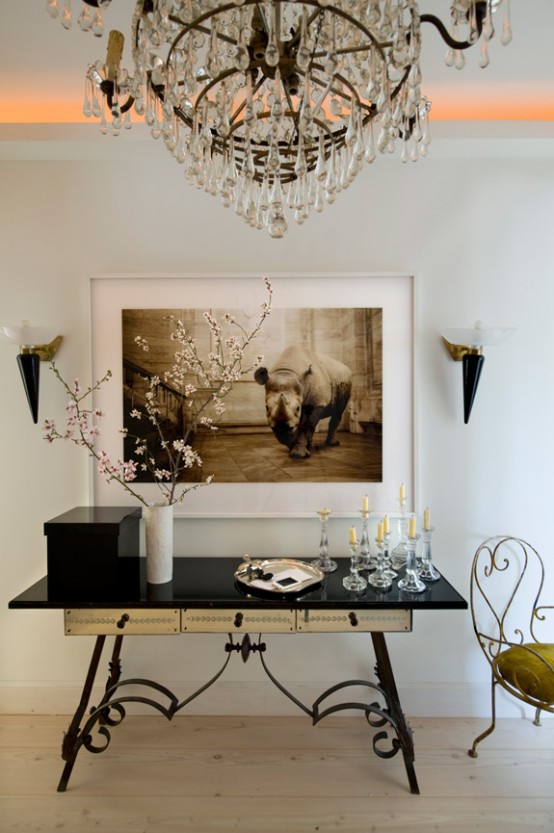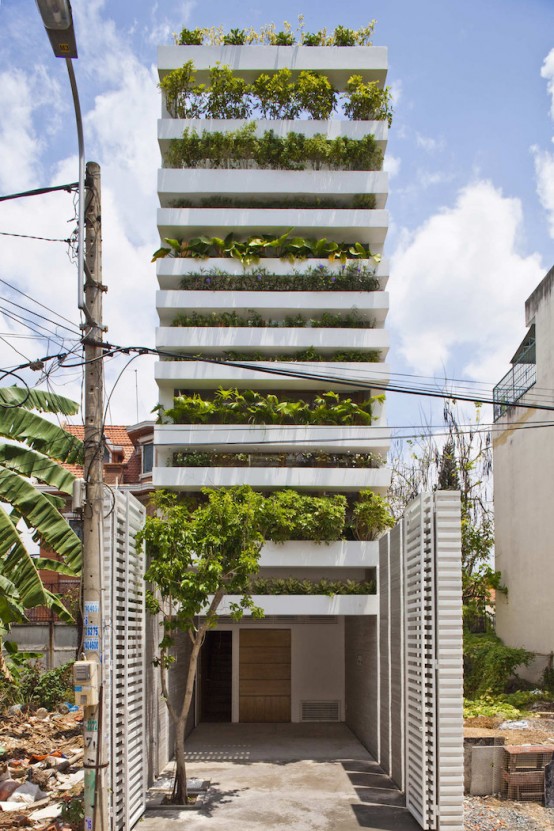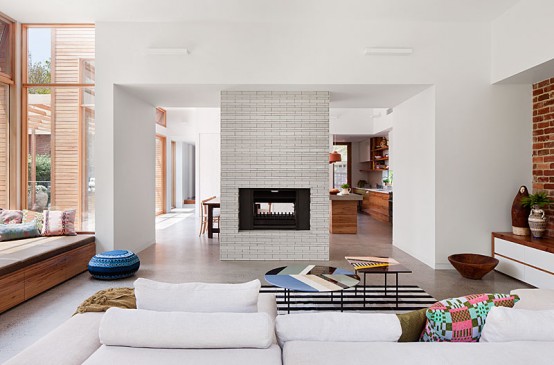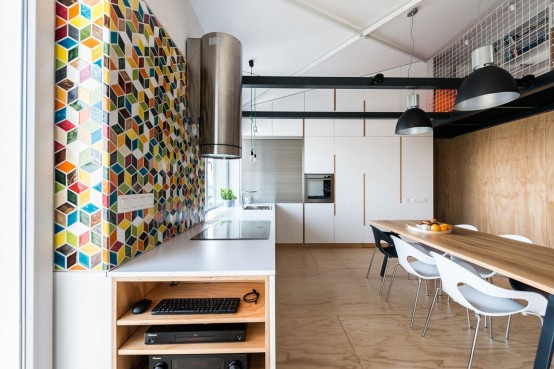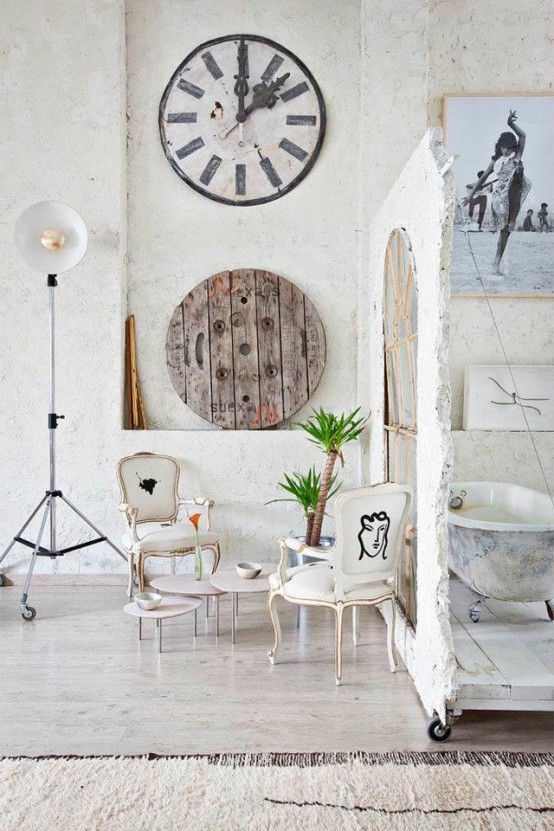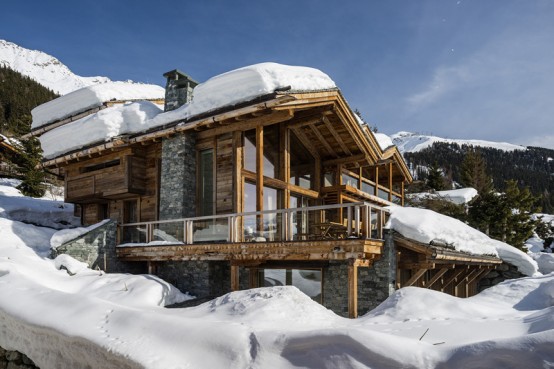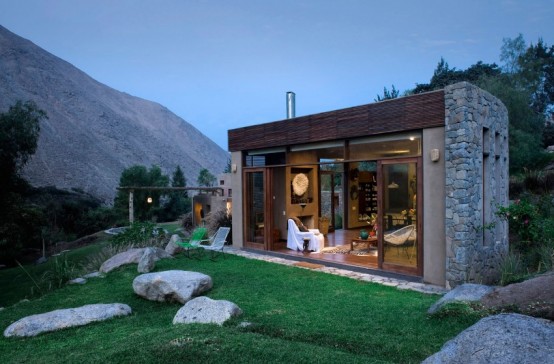Architect Bill Yudchitz asked his son, Daniel, to help him create a self-sustaining multi-level family cabin in Bayfield, Wisconsin. Floor-to-ceiling doors open the structure to the elements and provide a protective layer when not in use. The inner décor is simple and modern, with lots of natural wood incorporated. Aluminum pipes were repurposed as ladder...
Floating Watervilla Weesperzijde In Amstel River
Half of this floating house by +31 Architects is submerged below the waterline of Amsterdam’s river Amstel, while the other opens out to a buoyant terrace. Watervilla Weesperzijde is connected to the quay by a wooden bridge, which flexes as the residence rises and falls with the tide. Sliding glass doors added to the lounge...
Modern Family Lake House With Clutter-Free Interiors
What used to be the family’s campsite on Lake Superior in Wisconsin is now a fascinating family retreat. The interiors of the 1,280-square-foot main house are dressed in clear basswood, reflecting warmth and evoking closeness to nature. Simple decor creates a clutter-free environment. Its unusual shape is framed by a storage building and woodshed made...
Bold Eclectic Home With Art Deco And Mid-Century Modern Touches
A little art deco, and little mid-century modern, a little retro 50s….this home decorated by Madrid-based designer Marta de la Rica is about as eclectic as they come. This random mix of styles is absolutely tasteful, each room strikes with originality and creativity. Crazy colorful furniture, bold art pieces, unique lights in various styles –...
Minimalist Concrete House With A Large Vertical Garden
Let’s go green! Architecture studio Vo Trong Nghia Architects designed a unique sustainable house with a vertical garden as facade in Ho Chi Minh City. The front and the back of the building consist of concrete planters that can be watered through an automatic system, which collects rainwater. Additionally, the facade helps to regulate sunlight,...
Bright And Airy Extension To A California Bungalow
This bright and airy extension to a California bungalow by Melbourne-based BG Architecture is all about flexible open plan living and a seamless transition between inside and out. These stylish family quarters are the perfect relaxed oasis from the bustle of the outside world. The home is full of natural light thanks to the expansive...
Airy And Spacious Modern Loft With A Second Floor
This creative and lively loft is located in Bratislava, Slovakia. The owners are a young couple with a child, so the loft is kid-friendly – there’s even a grid on the second floor to make it safe for the child. The décor is modern, almost minimalist – grey, light-colored wood and white but there are...
Eclectic White Loft With True Artistic Influence In Design
Manolo Yllera is one of the most renowned interior photographers in Spain. It is no surprise that his home reflects his eclectic style and immaculate sense of interior décor. Photographers are used to orchestrating images, piecing things together to create a story. Here, while everything is different one can notice the true artistic influence in...
Luxurious Swiss Chalet With Lots Of Wood And Stone
Swiss chalets are amazing and cool, I can’t imagine a cozier home than that! This chalet by British firm Louise Jones Interiors is pure luxury because it has everything you can dream about – an indoor pool, movie room and spa. The décor style is traditional for chalets – rustic and modern at the same...
Casa Chontay With Two Nature-Encircled Volumes
Located within a beautiful rural plot south-east of Lima, Peru, Casa Chontay by Marina Vella Arquitectos is an example of modern sustainable building. The residence blends with the landscape, mainly due to extensive use of natural materials, and exudes an optimum indoor-outdoor relationship. The two wings of the house are both encircled by vegetation, loosing...
