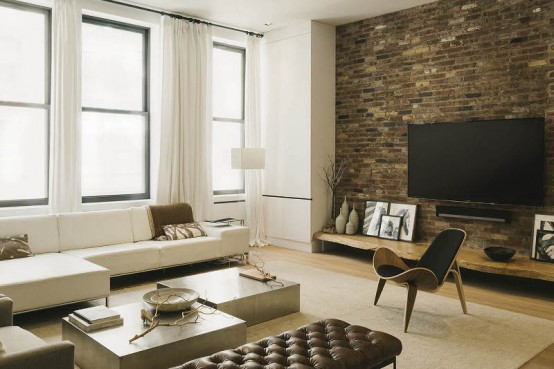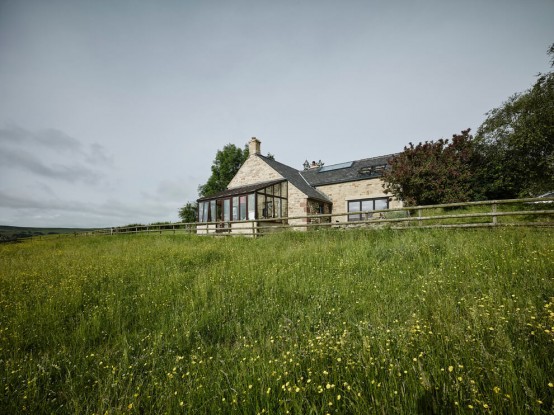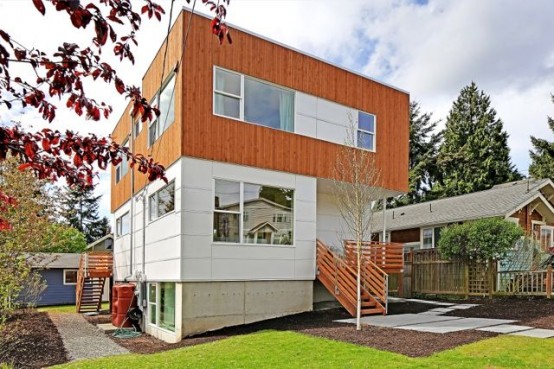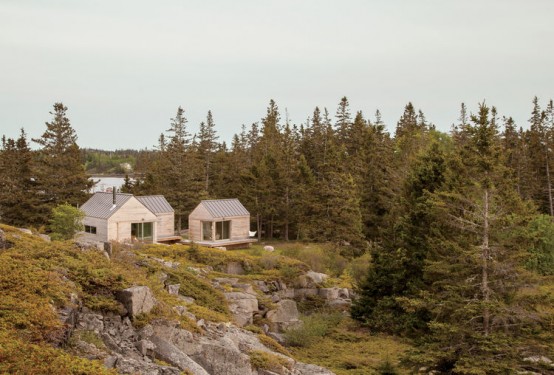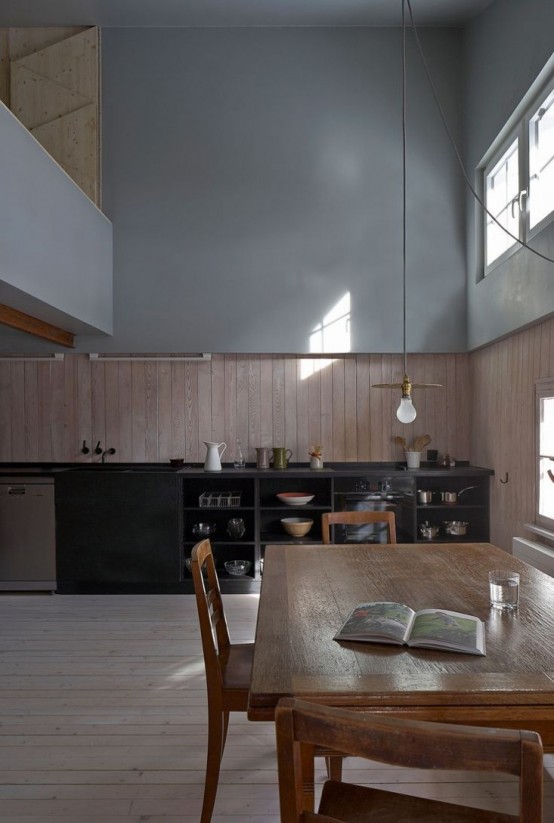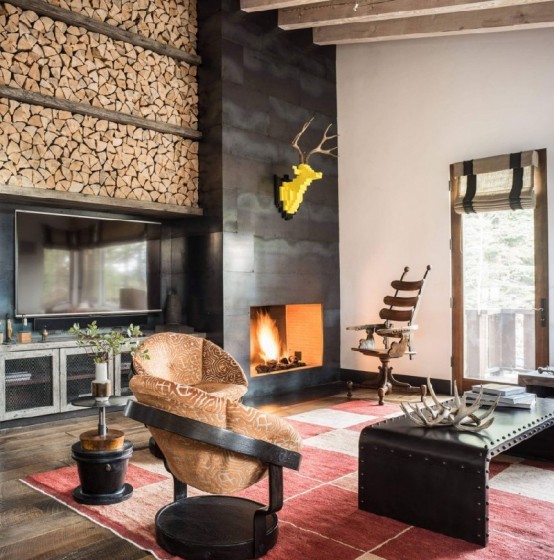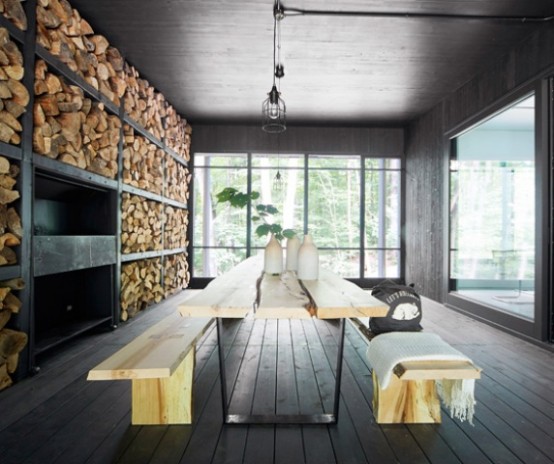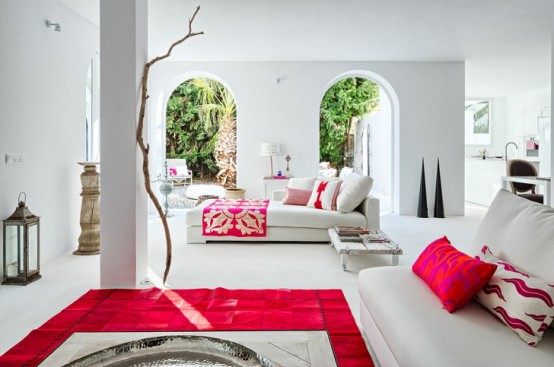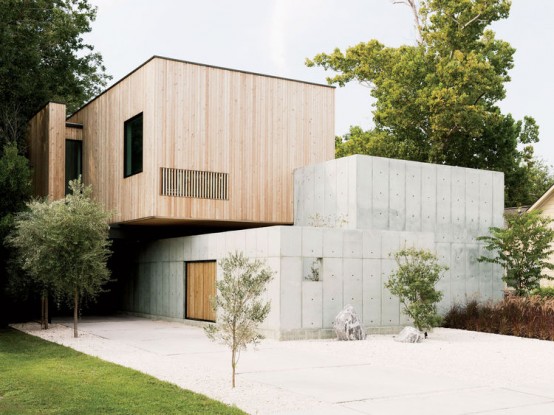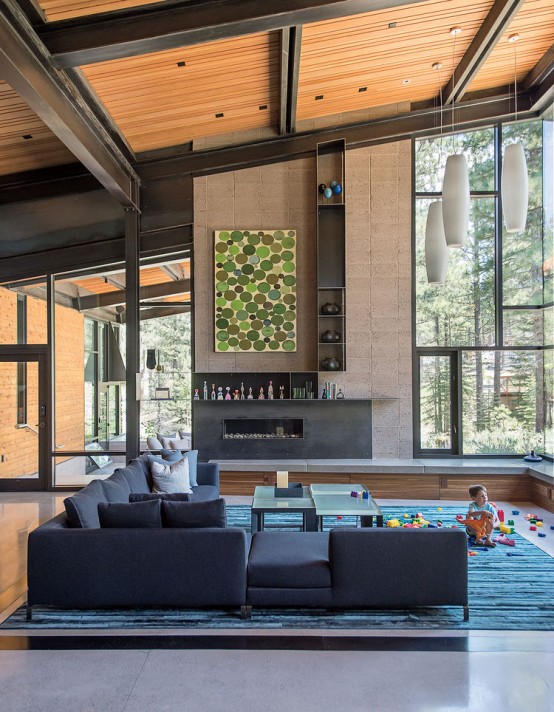Can you believe that minimalism can be very sophisticated? This prewar loft in NYC’s Greenwich Village was renovated by Raad, and now it’s a minimalist space with a character. Minimalism was accentuated with industrial features, and the main one is slick brick clad. Classic black and white color scheme is mixed with warm-colored wood, brick...
Hocker Farm With A Traditional Exterior And Minimalist Interior
Do you like striking contrasts? If you do, then this modern take on a traditional chalet will impress you by the contrast between indoors and outdoors. Donald Architecture completed the design of Hocker Farm, a charming stone cottage. Constrained in size by the original garage footprint, the challenge was creating the extra rooms within a...
Eco-Friendly And Efficient Prefab Assembled In One Day
Only 29 hours were required to install this “off-the-shelf” Seattle prefab home that packs a plethora of energy efficient features. The project features passive design strategies to maximize natural daylighting and temperature control. The home incorporates ductless mini-split heating/cooling units—one in every room—that use inverter-driven compressors to provide exact control 100% of the time. Perhaps...
Natural Vacation Escape Of Three Wooden Cabins
Three small pavilions connected by a deck form a summer retreat that balances privacy with a panoramic view—all in less than 900 square feet. Working around the site’s unique topography, design-build firm GO Logic created each structure at varying elevations. Among the three pavilions are the standard comforts of any home: a kitchen, living space,...
Halbhaus: 17th Century Modest Alpine Chalet Makeover
Halbhaus is a 17th-century timber-frame Swiss chalet located in the historic Swiss mountain village of Andermatt. Halbhaus (‘half house’ in German) originally stood next to a house that was its mirror image, but was lost to a fire several decades ago. The heart of the house is a double-height kitchen and living area. Whitened wood...
Bachelor’s Tahoe Ski Retreat Wit Industrial Touches
Diverse and welcoming, the contemporary Tahoe Ski Retreat in Truckee, California, USA captured our attention with its many appealing design highlights. A large open-plan living and dining area serves as the social core of the retreat as it belongs to a bachelor who likes to invite a lot of friends. Stacked wood adjacent to the...
Chalet Forestier Open To The Surrounding Nature
The client’s requirements for a secondary residence in the Eastern townships of Quebec were modest; an easy-to-maintain residence with spaces largely open to the surrounding nature. A large volume composed of three programmatic subspaces – parent/living, loggia and children – requires its residents to step outside in spite of the harsh winter climate in order...
Spanish Villa With Mediterranean And Ethnic Touches
This Spanish villa in fusion style wows at first look! Designer Ana Bejar mixed Mediterranean, Andalusian and ethnic styles to create such décor and they don’t look excessive or fussy – this mix looks whimsy and bold! Crispy white floors, walls and ceilings create a perfect backdrop, which really needed a couple of bright spots....
Relaxing And Inspiring Modern Residence In Neutral Colors
Finding inspiration in the work of Tadao Ando, a Houston couple designed the concrete house of their dreams. Designers Christopher Robertson and Vivi Nguyen-Robertson conceived their house as an unfolding sequence of simple geometric forms: a low concrete wall, a concrete cube, and a boxclad in Siberian larch. The inside décor is rather minimalist yet...
Modern And Stylish Forest Sanctuary Near Lake Tahoe
There’s a lot of outdoor space, which helps tie this family home near Lake Tahoe, its design was all about fitting it into the environment. The entrance introduces the home’s main materials: steel, glass, wood, and concrete. The central vision was threefold: interiors that would bring the family joy, support their daily activities, and provide...
