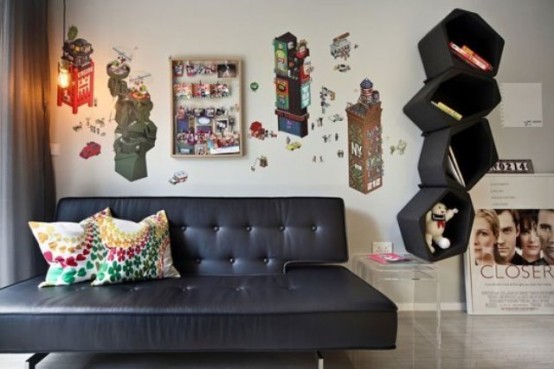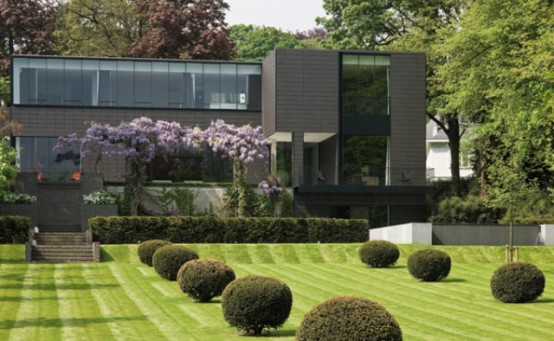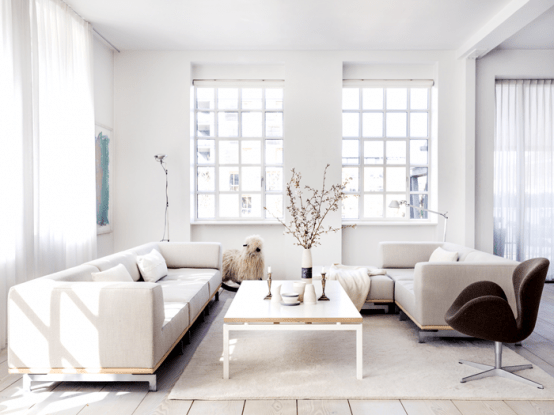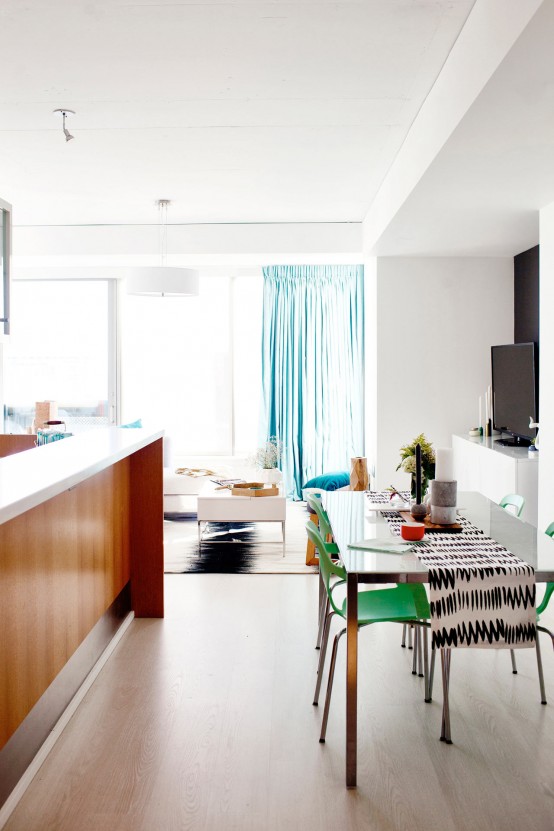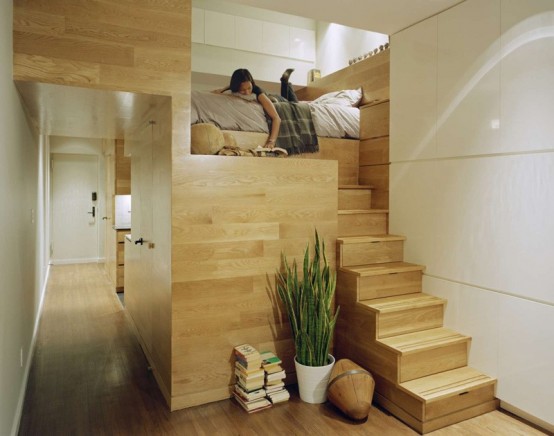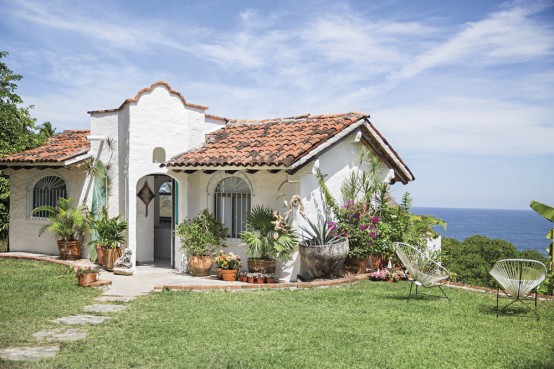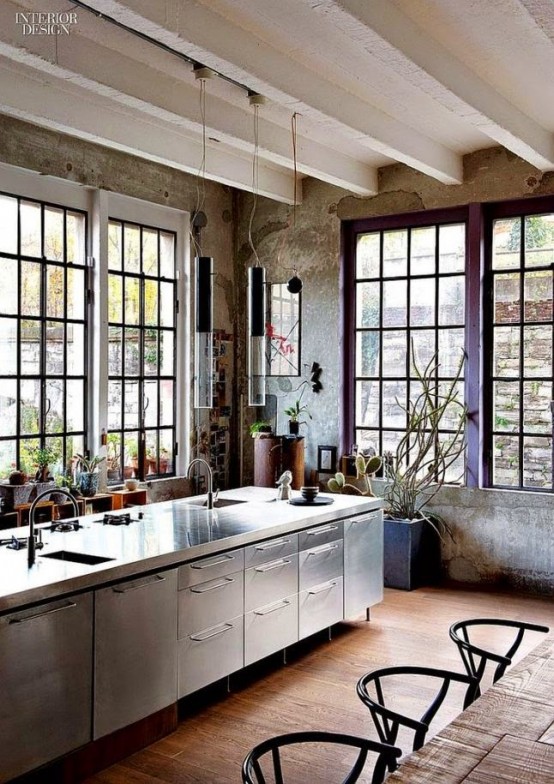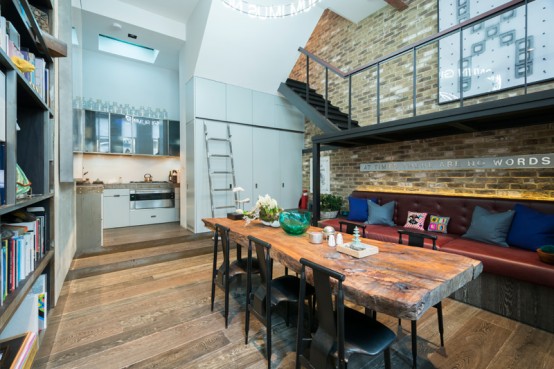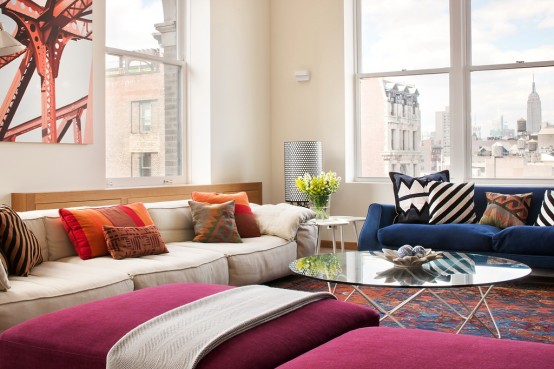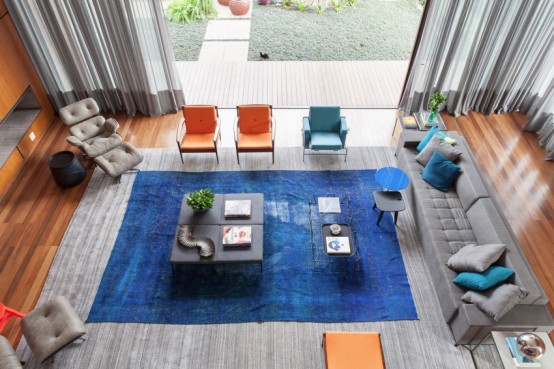This bachelor pad is just 495 sq ft and is located in the eastern part of Singapore. The décor is modern: simple stylish furniture, bright accents and reclaimed wood details for a warmer feeling. The owner wanted to accommodate and display his 400-plus vinyl collection, so the designers decided to put a console that had...
Modern Brussels Villa With Laconic And Functional Design
This contemporary villa in Brussels was designed by Bataille & iBens in collaboration with architect Koen Pauwels. The landscaping is immaculate and beautifully compliments the super modern architecture of the villa. The interiors tell us how a modern and stylish villa should look: laconic, beautiful and practical; the color scheme is simple – black, grey...
Soft Industrial Loft Decorated With An Exquisite Taste
An old factory on the Copenhagen docks was converted into a stunning four hundred square meters loft, where the natural light is the heart of the interior design. The space layout was arranged following the progression of the sunlight that comes in through its thirty-four windows. The color scheme was also chosen to match the...
Vivacious Bachelorette Loft With A Fresh Color Palette
Fresh and cozy bachelorette oasis in downtown Los Angeles was renovated for a young graphic designer/shoe designer who bought it as her first home. The 1100-square-foot studio has a wall of windows keeping the space light and bright. The fresh color palette centers around crisp white, soft mint green, light treys, and natural woods, which...
500 Square Foot Apartment With Efficient Storage Solutions
Jordan Parnass Architecture has designed a creative loft solution for a 500 square foot apartment in New York. The concept was exploiting every opportunity for storage, and then combining the kitchen, bathroom, and sleeping loft into an intricately sculpted wood-paneled central service core. The space outside of the core area would remain as flexible as...
Boho Chic Home With Mexican Decor Touches
This is a dream home for a calm lifestyle, a quiet two-bedroom house overlooking the ocean in the southern hillsides. The style is boho with the most pure Mexican touches; white stone walls make a wonderful canvas for creating an awesome boho chic interior. Lots of natural-colored wooden and wicker furniture and décor pieces give...
Refined Industrial Loft With A Strong Masculine Character
Architect Marco Vido’s decided to combine home and office in his Milan loft that used to be a factory. The chosen style is refined industrial, so informal and exquisite at the same time! Cool concrete greys and stainless steel are strikingly contrasted with black accents and honey-toned wood. The huge original factory windows are another...
Industrial Masculine Loft Designed With Minimalist Zones
This awesome loft by Domus Nova can boast of a cool mix of styles: minimalist and industrial, a bit masculine and a little futuristic. The exposed brick walls, the wide plank flooring on the downstairs level and the black herringbone flooring upstairs, and the industrial vibe of the kitchen are all fantastic features that strike...
Dynamic Broadway Loft With An Architectural Vibe
This Broadway loft by Casamanara is a bright, contemporary space filled with energizing contrasts but it also has an industrial side. The design is creative and dynamic, large windows let sunlight in and this gives the rooms a fresh vibe. There are actually two distinct living spaces, one of them being organized in front of...
Vibrant CASA IV Residence For Socializing And Entertainment
Suite Arquitetos completed the design of CASA IV, a vibrant residence located in São Paulo, Brazil. Defined by an open layout, the contemporary “crib” seems especially planned for socializing and entertainment. A striking living area with tall ceilings and window walls creates an overwhelming feel of openness as you enter the house. The focal point...
