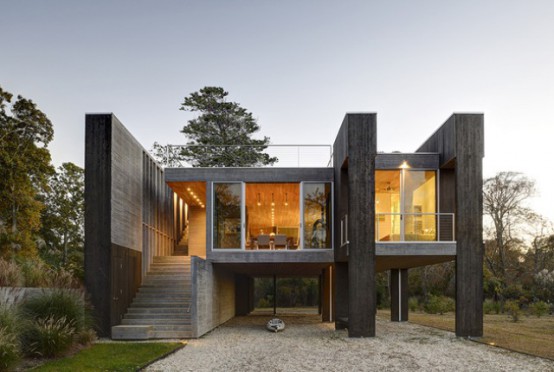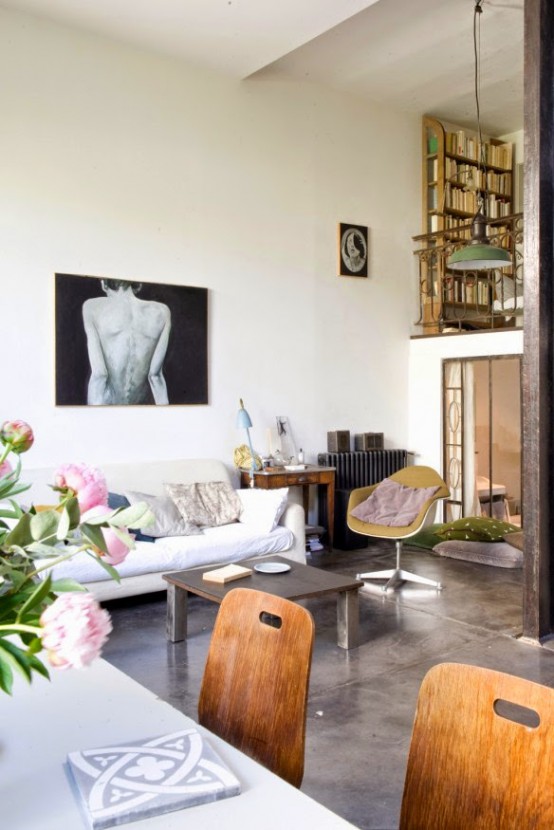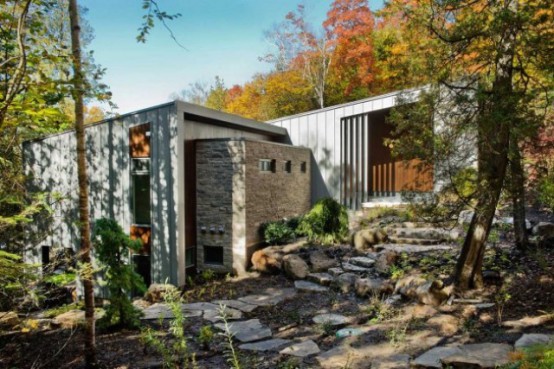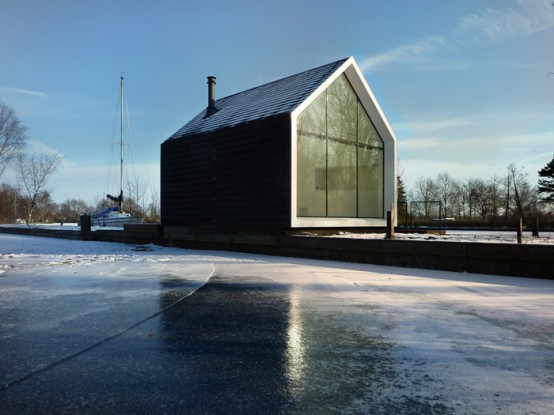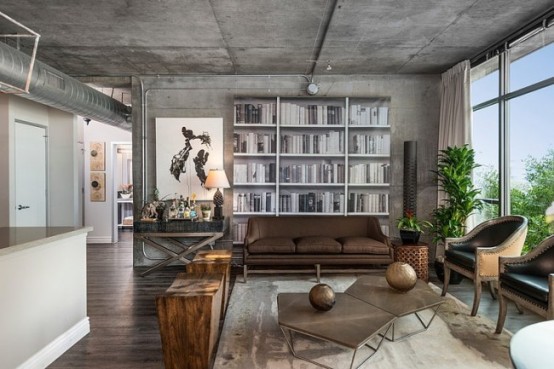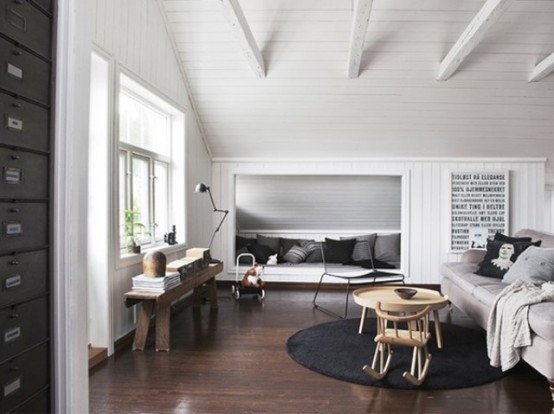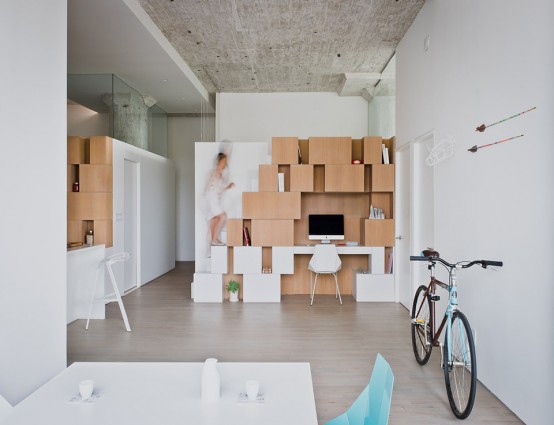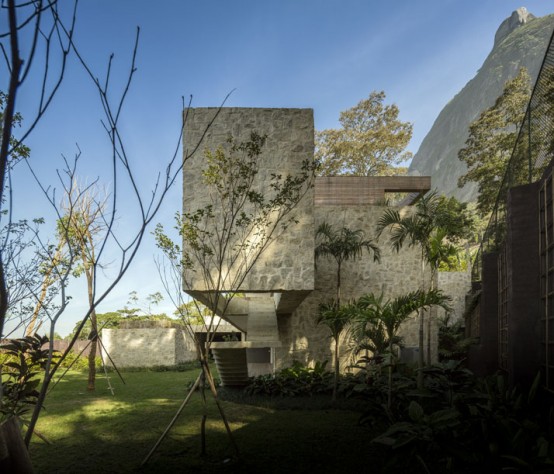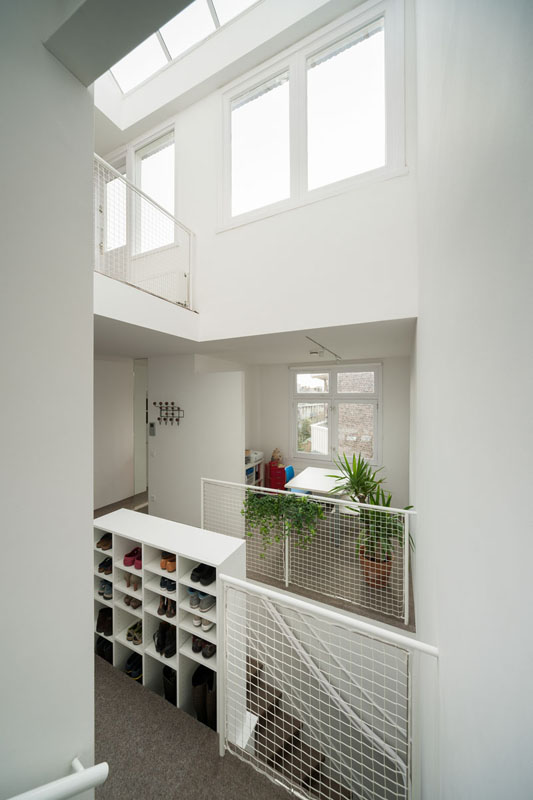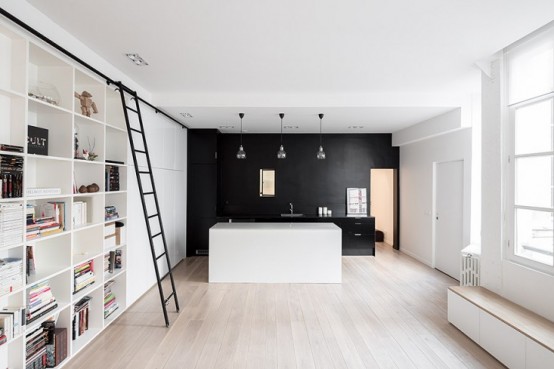The Northwest Harbor House, located in Sag Harbor NY, USA, straddles a tidal estuary and freshwater wetlands on a site that is only 6ft above sea level. Bates Masi + Architects needed to create a home that was sensitive to the environmental concerns and the local zoning restrictions. All the zones within Northwest Harbor House...
Chic Industrial Paris Loft From An Old Factory
The beautiful industrial-style Paris loft of designer Virginie Denny and her husband, artist Alfonso Vallès began life as a factory — and that aesthetic has been retained, with the polished concrete floors, metal stairs and railings, the collection of industrial furniture and objects, and the low key palette. The space was divided into 2 parts...
Chalet Lac Gate Inspired By The Surrounding Landscape
Located on the shore of the Gate Lake, on a slightly sloping land of almost 80 000 pi2, this cottage by architect Eric Joseph Tremblay is located near the border of a mature cedar wooded area with inclined majestic trunks. The cottage’s exterior covering is made of stones and cedar, natural and site specific materials,...
Glass And Wood Lake House For Complete Relaxation
How do you imagine a house for complete relaxation? Dutch bureau 2by4-architects designed this amazing home in Loosdrecht, Holland, right in a lake, on a tiny island. The surrounding nature embraces the house and lamost comes inside due to the lots of glass used in decor. When the weather is fine, the northern part of...
Eclectic Dwell Loft In Chocolate, Beige And Grey
This eclectic loft residence designed by Slesinski Design Group is located in Hollywood, California, United States. Every inch is designed here with perfect taste and elegance, the color scheme is very beautiful: beige, brown, grey and cream. Here you’ll see a cool mix of touches of different styles: concrete walls and ceilings, industrial pipes, refined...
Calm And Cozy Norwegian Family Loft With Retro Touches
Scandinavian style is not just décor but a lifestyle, I think. This beautiful Norwegian family loft belongs to photographer Trine Thorsen and is done right in this style. The loft is attic and not very big but smartly designed: every inch of space is used and the basic color for every Nordic interior – white...
Minimalist Brooklyn Loft With Asymmetrical Design
Harmony in home design can be achieved not only with symmetry but also with irregular designs, like the custom-made features in this stunning loft. Located in Brooklyn, the apartment was refurbished by SABO Project. The team managed to reveal the apartment’s full potential by completely reorganizing the interior, so they got an extra room and...
Secluded Paradise: Casa AL With Natural Decor
The latest project from design studio Arthur Casas, Casa (house) AL, is built in Joa, in the hills outside of Rio de Janeiro, and is fully integrated with its natural surroundings due to the choice of materials. Upon the owner’s request, stone, wood and glass have been used throughout. Each of the three floors has...
Stylish Amsterdam Duplex With Lots Of Sunlight Inside
This is a renovation project of a duplex unit in an 85-year-old housing in Amsterdam for a family of four. The owners wanted to maximize the sunlight and to get a space where they can feel each other. The interior was made stylishly modern, light and kind of minimalist – no unnecessary things or cluttering...
Laconic And Functional Paris Loft With Built-In Storage
Many of us aspire to an organized life, but for those living in open lofts, it’s the only way to stay sane. Nine hundred square feet for a family of four never seemed so airy and spacious as in this Paris loft of a former manufacturing warehouse by Septembre Architecture. With the perimeter of the...
