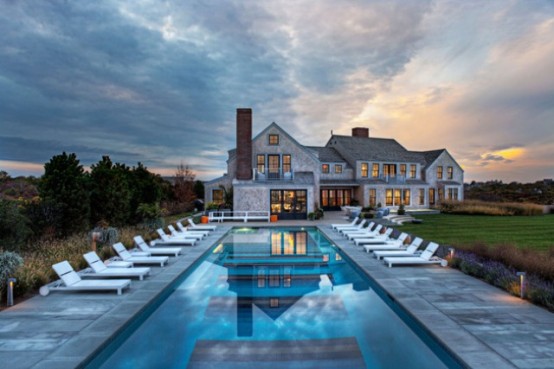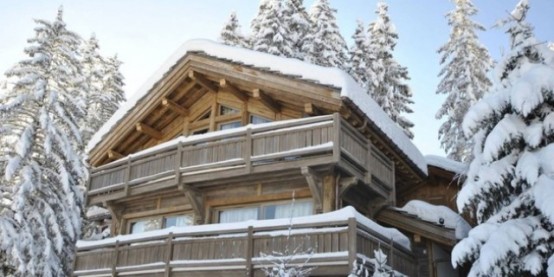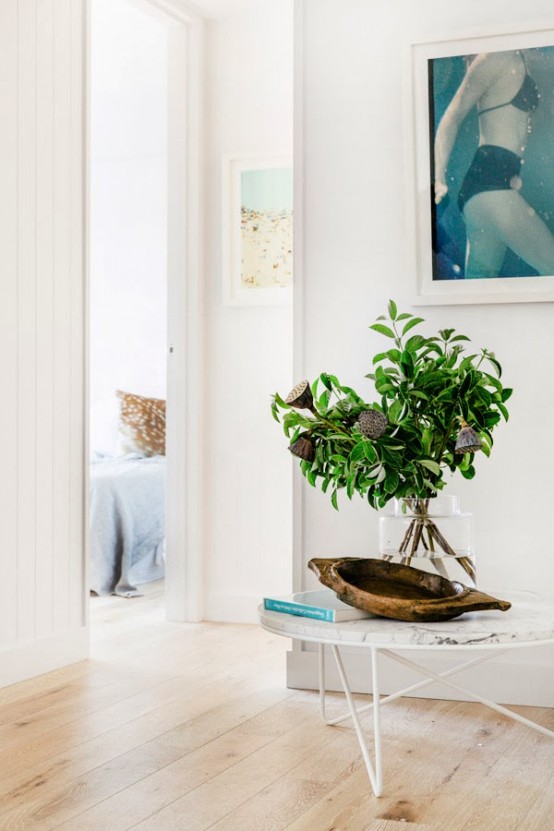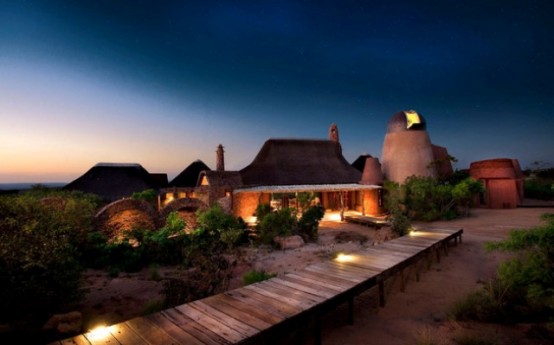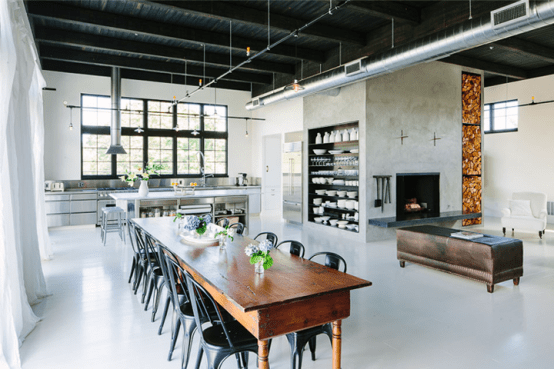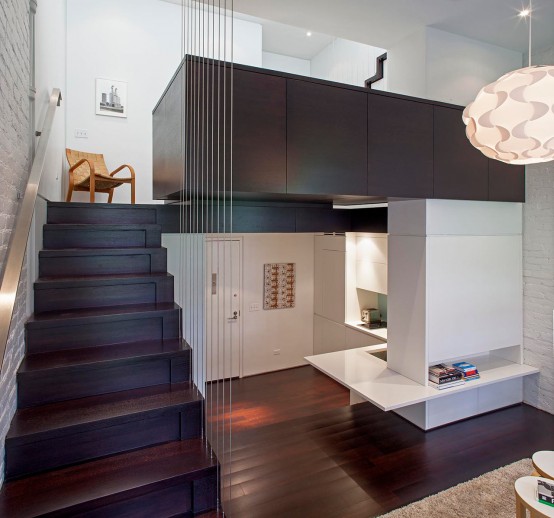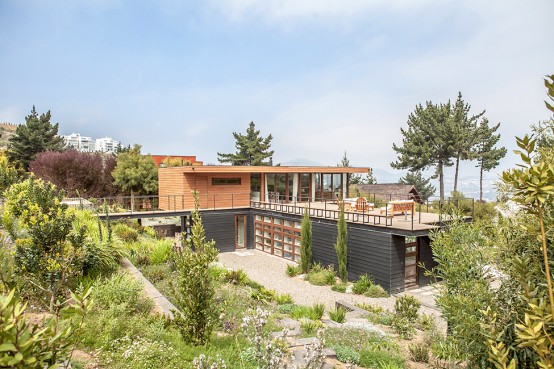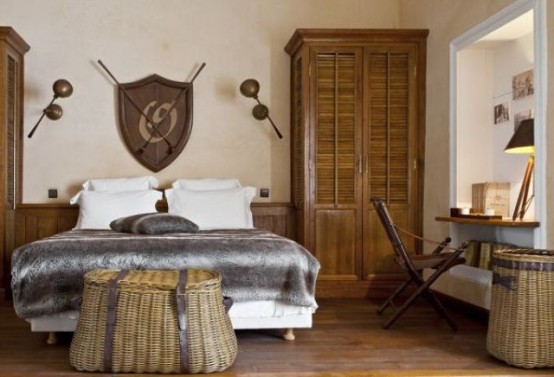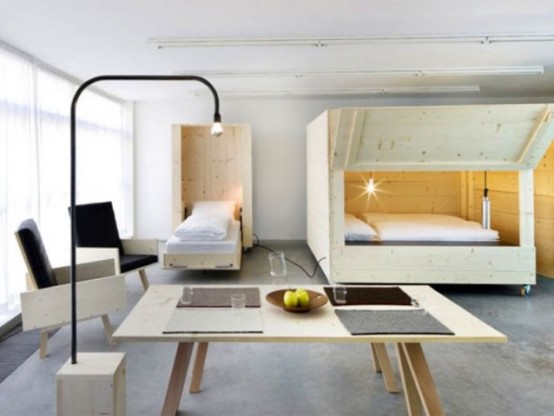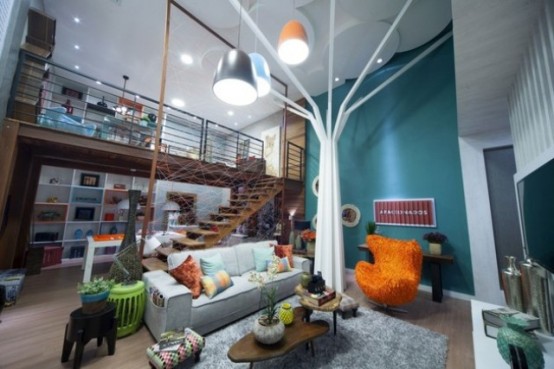The codes of this area of Nantucket, Massachusetts, USA, require that all homes must preserve the historical character of the location by following certain guidelines consisting of pitched roofs and natural shingles facades. J. Brown Builders followed the rules designing this Squam residence but just look what they’ve done inside! The house has a large...
Stylish Hi-Tech Ski Chalet In The French Alps
The mountain chalets drive me crazy because they are amazingly comfy and cozy! This Eden chalet in the French exclusive ski resort of Courchevel is special because it’s interior is a mix of traditional rustic style and modern hi-tech. Wood, glass, stainless steel and grey stone in designed are combined so that they look fantastic....
Simple And Stylish Beachside Retreat In Sydney
When a house is located on a beach, an interior just should be relaxing and comfy, don’t you agree? This one in the popular Bondi beach, Sydney, is just like this. The interior design of this apartment was commissioned to C+M STUDIO, and white and fresh interiors have an exceptional sense of space and light....
Luxury South African Villa With Cave-Like Interiors
South African designers continue to surprise everybody with their stunning works. This luxury villa was designed by award-winning South African architects Silvio Rech and Lesley Carstens of INK Design Lab. The idea was to combine rawness and exquisite pieces, and just have a look at this house! Thatched roof, stacked stone chimneys, raw wood details...
Industrial Space Turned Into A Cozy Open-Plan Home
Converting an industrial space into a living one making it cozy at the same time is a difficult task but this Portland home shows that the designers succeeded. The main advantage of an industrial place is lots of space and light due to the big windows, so in this home these advantages were highlighted: the...
Manhattan Micro Loft With Layers Of Rooms
What a living space can be created on just 425 square feet? An amazing loft! Specht Harpman Architects managed to create a spacious loft in a rather awkward apartment in New York City. By creating “living platforms,” they were able to accommodate all the necessities an apartment might need while keeping the space open and...
Relaxing Tanovatti Retreat With Bright Interiors
This House Tavonatti was designed by Par Arquitectos as a retreat in the region of Cachagua, Zapallar, Chile. The residence consists of two blocks, one on top of the other with exterior staircases that connect the perpendicularly arranged units creating open-plan spaces. The terrace, located at the upper floor offers striking views of the beautiful...
Moroccan Jewel: Villa de l’Ô
Villa de l’Ô in Morocco is a real pearl! It features a mix of oriental, western and traditional elements and it has amazing architecture and interior design. The architecture combines stone, wood and delicate fabric, and it has not only traditional but also a modern side. The style of the bedrooms reminds of something colonial,...
Atelierhouse Residence: Working And Living Space In One
This residence is a studio and a house in one, is a working and living space for multiple residents. It’s called Atelierhouse Residence by Harry Thaler. The interior is modern and kind of minimalist, with white walls and ceilings, every corner is full of light. To continue the style Harry Thaler also made the furnishings:...
Crazy Casa Cor With Ephemereal Interior Design
This crazy colorful space was created by designer Rafael Simonazzi who wanted to create an eclectic interior that combines bold colors and iconic pieces. On the right side of the wooden stairs leading up to the mezzanine there is web like full height screen in a wooden frame that divides the space vertically in a...
