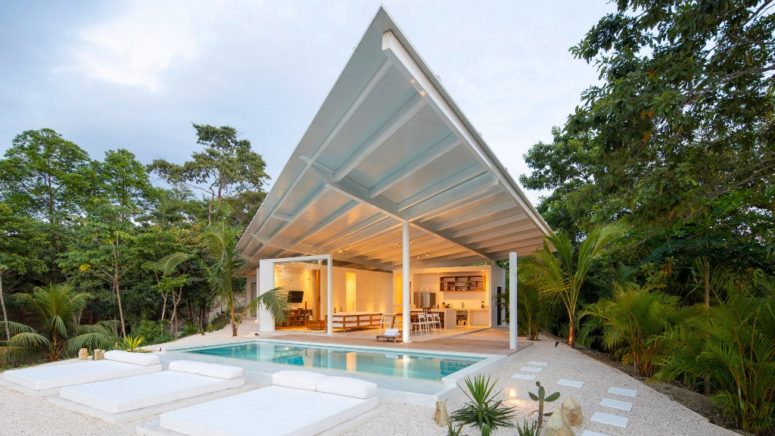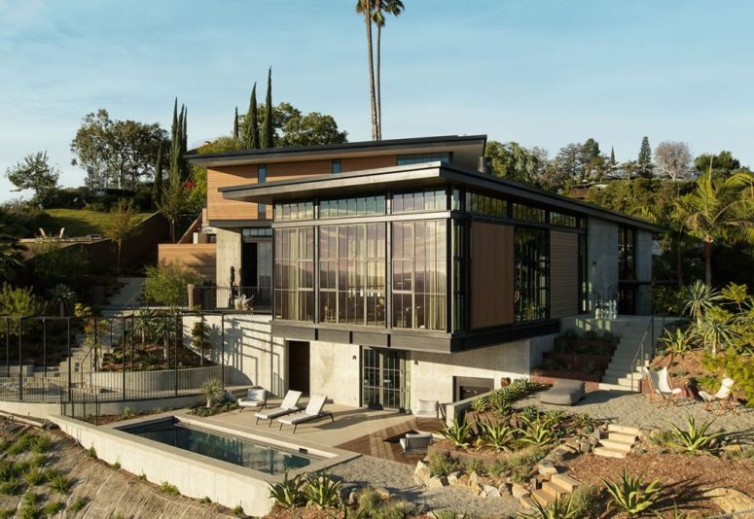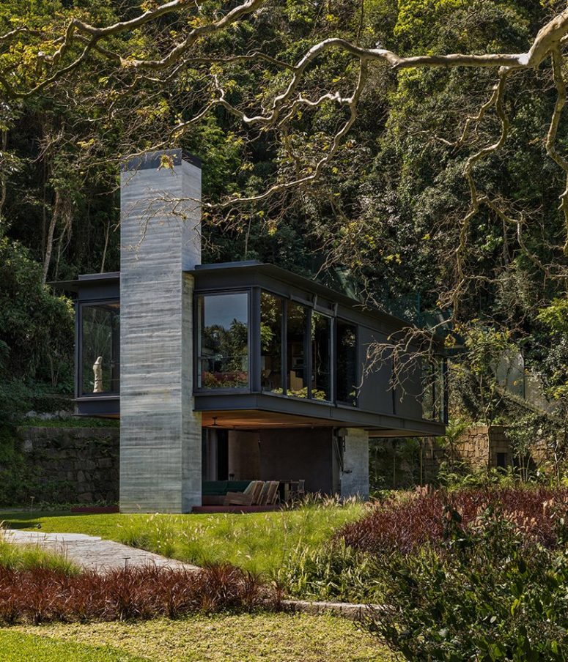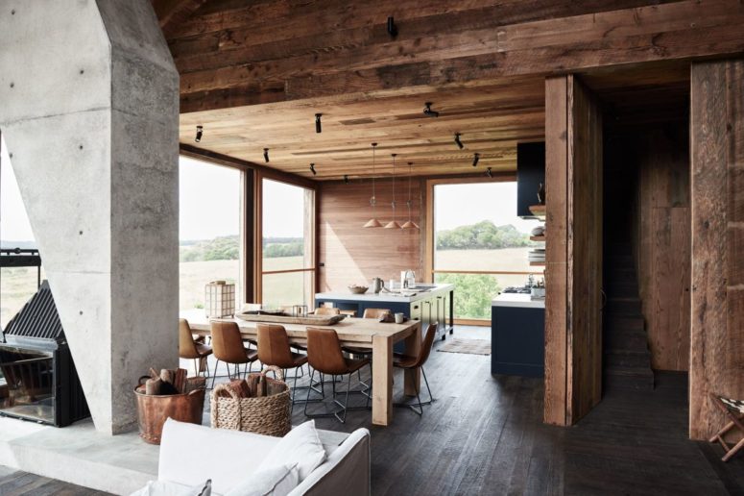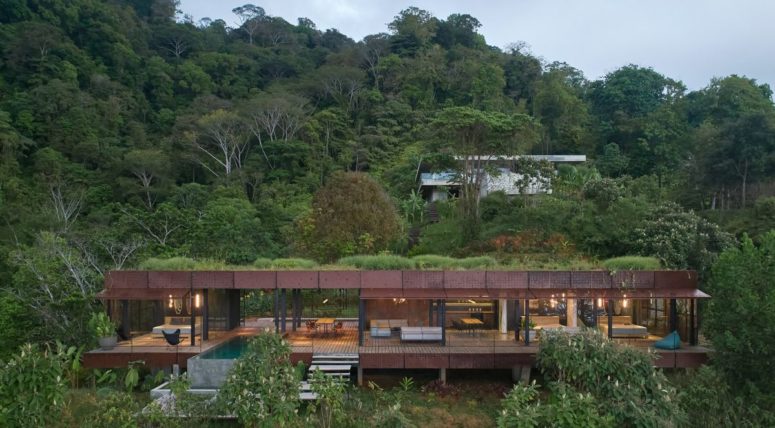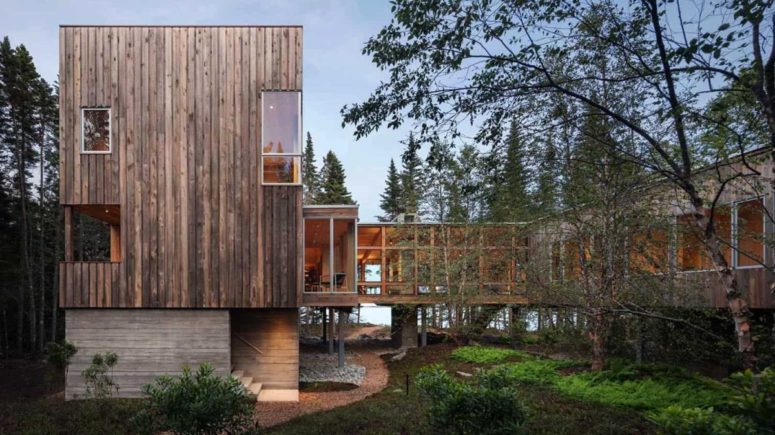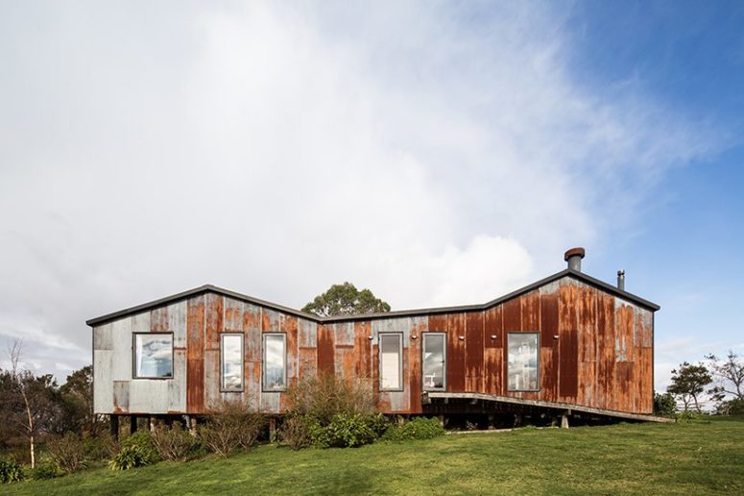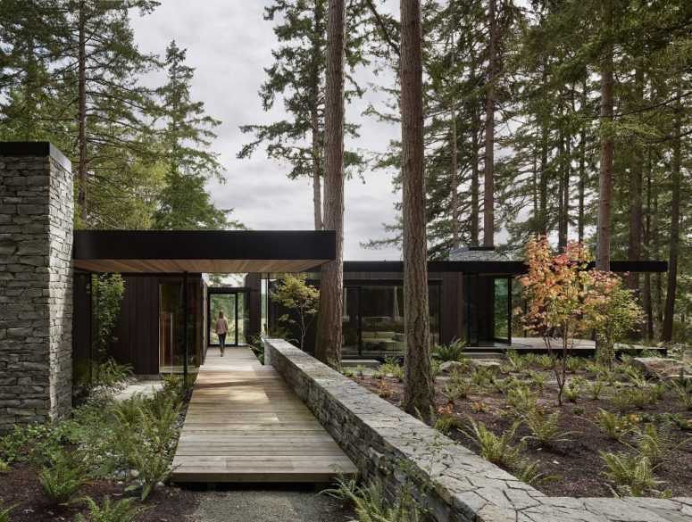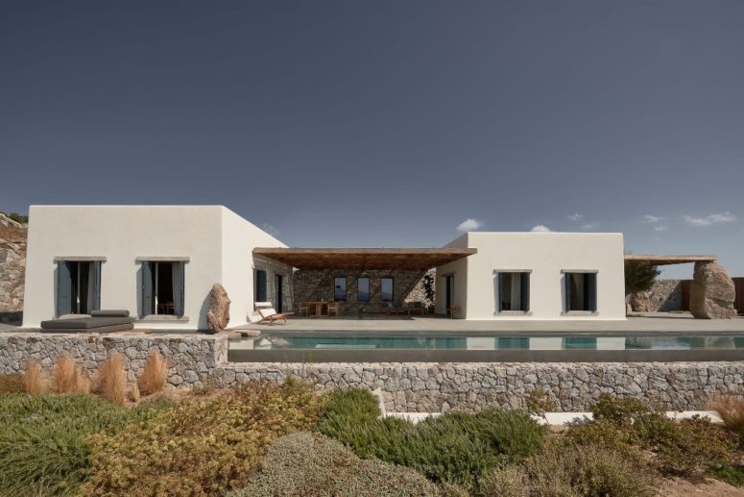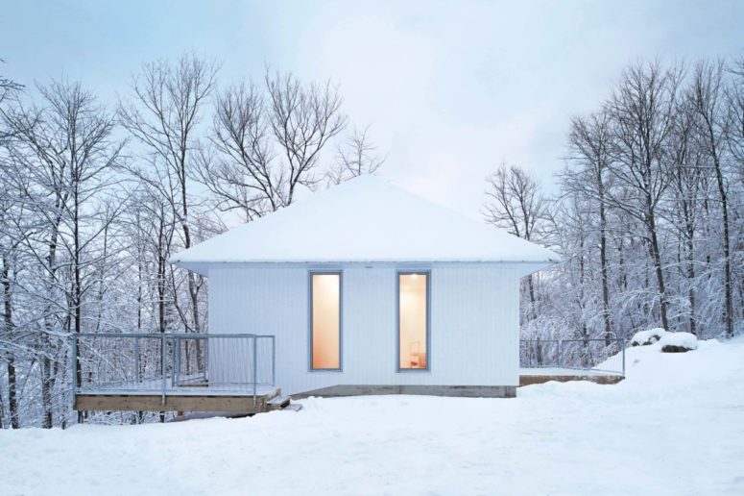Santiago Hills Villa is built by architecture firm Studio Saxe in a remote part of Costa Rica. The 400-square-metre residence is formed by several white volumes formed by steel frames that are each oriented towards the ocean. Atop the diagonally arranged structures is an angular roof held up by steel I beams. Every space in...
A Modern-Day Medieval Castle With Views
Nestled high above Los Angeles in the Hollywood hills, this residence was conceived as a modern-day medieval castle whose breathtaking views and compact footprint are matched by an oddball grandeur that fuses industrial chic and old-world interiors. The house was designed by Kristen Becker of Mutuus Studio and she took cues from the owners’ travels...
Rio House: A Remote Rainforest Retreat
Olson Kundig has designed a compact residence in Brazil that serves as a remote retreat away from city life. Completed for a couple who had lived in the urban core of Rio de Janeiro for many years, Rio House is located adjacent to the Tijuca national park overlooking the city, the sea, and the famous...
Modern Rustic Cabin In The Middle Of Nature
This gorgeous rustic cabin is a dreamy dwelling, and most of us would like to escape there to have a great holiday right in the middle of nature. Located in Wensleydale, Australia this beautiful barn-inspired villa enjoys tranquil views over the countryside and a very peaceful and serene ambiance all around it. The house features...
Costa Rica Jungle Villa With An Industrial Facade
On a jungle hillside in Costa Rica, this luxury home quite literally blends with its wild environment thanks to a low profile and a green roof. The house built by architects Dagmar Štěpánová and Martina Homolková of Formafatal features an industrial façade and a serenely luxurious interior. The exterior of the house is protected by...
Coastal Cabin On Stilts With Ocean Views
On a small site surrounded by forests in coastal Maine, the team at Whitten Architects built a wonderful cabin retreat that blends together modern design with rustic influences. The cabin is perched on steel columns which elevate it off the ground, one-storey high in the air. This gives it a treehouse-inspired look and helps to...
Unusual Rustic Zinc House Inspired By Local Barns
Situated on Chile’s rural Chiloé island, architect Baltazar Sánchez’s house is defined by the materials and building methods of its context. Using the region’s typical barn typology, the house integrates with the area as the island which its overlooks visually delimits the sea on all its fronts. As is characteristic of the area, the house...
Whidbey Farm: A Nature Retreat For A Large Family
Tucked into the edge of a densely forested hillside on Whidbey Island, this home to a mix of artists, craftspeople, farmers, and sea captains, Whidbey Farm was conceived as a nature retreat for a multi-generational family Seattle studio mwworks have taken advantage of its scenic location to immerse the house into the landscape in a...
Greek Villa Mandra With Scandinavian Design
The 6-bedroom house in Mykonos by in Mykonos unfolds around an outdoors living area that can be used throughout the day in the true spirit of laid-back summer living. At the same time, the use of traditional materials such as lime-wash, stone and wood in combination with an aesthetic of Scandinavian minimalism evokes the island’s...
Ultra-Minimalist Poisson Blanc Chalet
Poisson Blanc is a minimalist residence located in Laurentides, Canada, designed by _naturehumaine. The overall design of the chalet was informed by the topography of which the project would be anchored against. The sloping terrain is surrounded by natural beauty, and an abundance of snow in the winter. The architects wanted to reduce the footprint...
