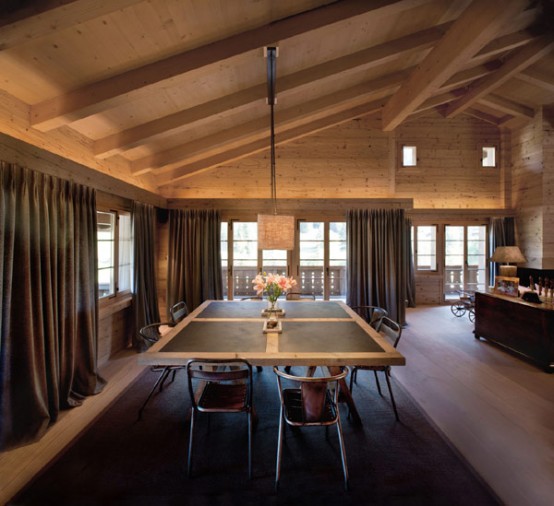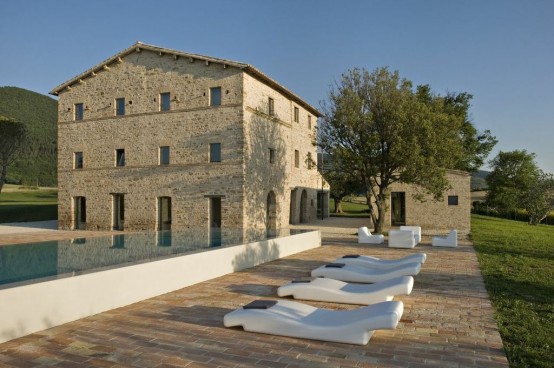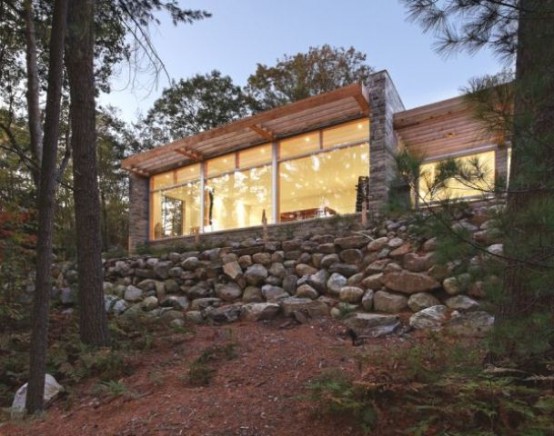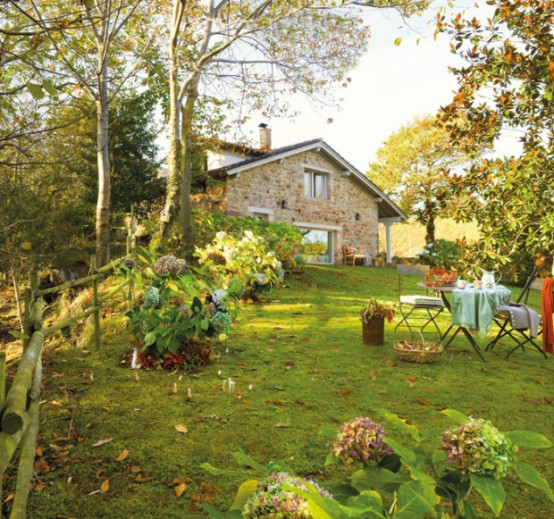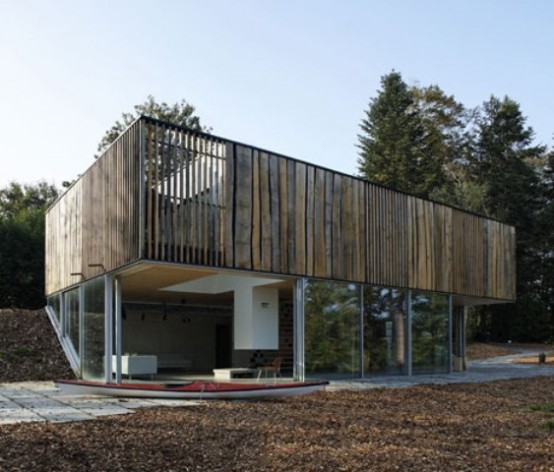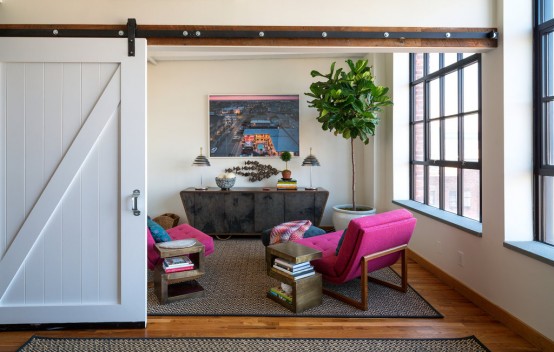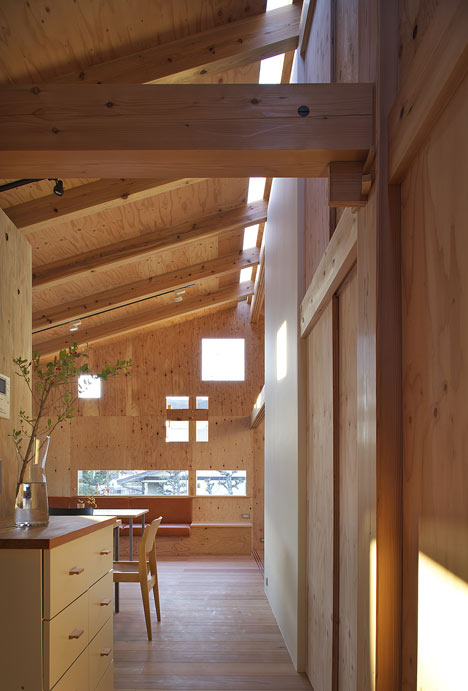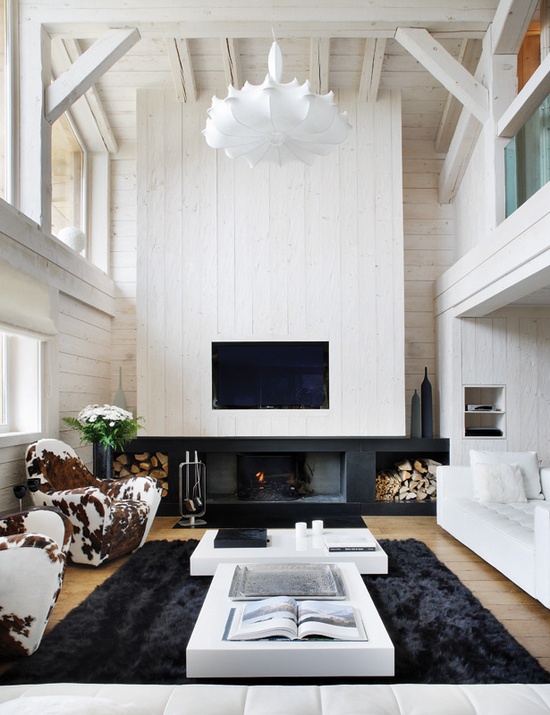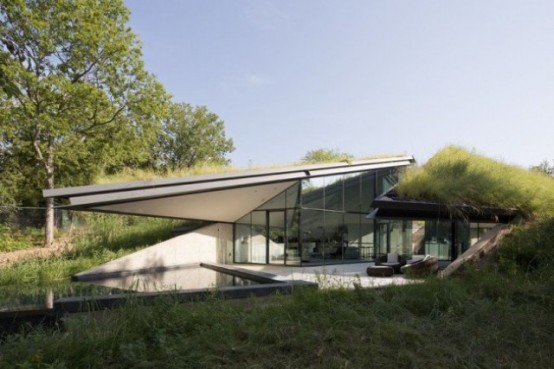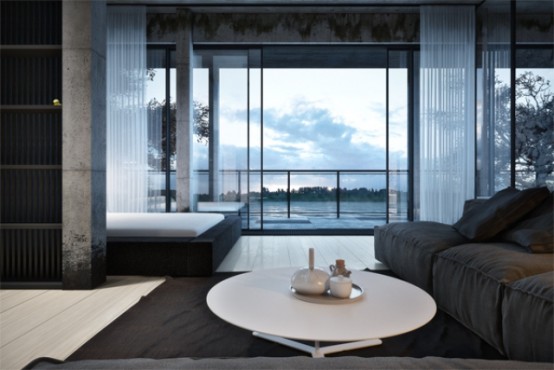Laurence Rouveure from Ardesia Design collaborating with Amaldi Neder Architects built Chalet Gstaad, a private chalet for relaxation far from any civilization or big cities. Natural wood is a great choice for an Alps chalet because it makes the owners closer to nature and creates a very cozy atmosphere, and here the inside is covered...
300 Years Old Italian Farm With Minimalist Interiros
This old house is called Casa Olivi and is located not far from Treia town in Italy. It used to be a farm and now the building is more than 300 years old! The exterior remained untouched while the interiors were completely restored in modern style. Swiss architects Markus Wespi and Jerome de Meuron decided...
Ultra Minimalist Forest House With Spectacular Views
Pure minimalism, beauty and wonderful nature views – these words characterize the Carling Residence in Northern Muskoka, Georgian Bay in Ontario, Canada, best of all. Tact Architecture created this place for a young couple and it was designed as a refuge, as a place where they could get away and hide in this beautiful home...
Rustic Stone House In The Spanish Countryside
This house in the countryside of Spain remained rustic and romantic. The owners decided to leave wooden beams and stone walls as they are. The space seems ide due to the light tones and many windows. A part of wall was substituted with glass – it gave more light and space. I love classical and...
Minimalist House With A Glazed Facade
This unusual and very calm house is located in Brittany and was built by French firm Lode Architecture. The D House on the banks of an estuary; the ground floor is a big open-plan space while the first floor has a series of smaller rooms. The ground floor has a glazed facade with views down...
Vivacious Loft In A Fusion Of Styles, Colors And Patterns
This vivacious loft in a crazy fusion of styles is located in Brooklyn, New York. Giant windows give much light and let enjoy the view of Manhattan. Here you’ll see barn doors, modern colorful furniture and industrial pieces, vintage and glam pieces. The owners wanted to create a warm and inviting feeling and they managed...
Hut In Woods In Modern Japanese Interpretation
How do you imagine a hut in the woods? Japan architect Yoshiaki Nagasaka showed us his idea how it should look like: modern, eco-friendly and stylish. The house is “a series of contradictory aspirations”, which include and rooms that can be both large intimate and private and open. There are a living room, dining room,...
Stylish Black And White Mountain Chalet
This stylish mountain retreat is located in Megève between the Swiss mountains – a chalet with a traditional exterior and a modern white interior. White wall and high ceilings create an amazing frame for unusual furniture and creative accessories. The interior is mostly black and white; the armchairs are done in animal print, a modern...
Edgeland Residence Inspired By Traditional American Dwellings
Edgeland Residence on the bank of the river Colorado by Bercy Chen Studio is a rethinking of a traditional American dwelling. Such dwellings were partly in the soil using the energy of the earth for supporting warmth and comfort during the year. This residence is a pit house with a green roof to feel warmer...
Stunning Studio With Minimal Aesthetic
Russian designers continue proving that they aren’t worse at minimalist design than Japanese masters. This modern studio by Igor Sirotov is open-plan and with a flowing interior. The materials used are modern and bring minimalism: concrete, wood, marble and steel, while the color scheme is a little bit gloomy – white, gray and black. The...
