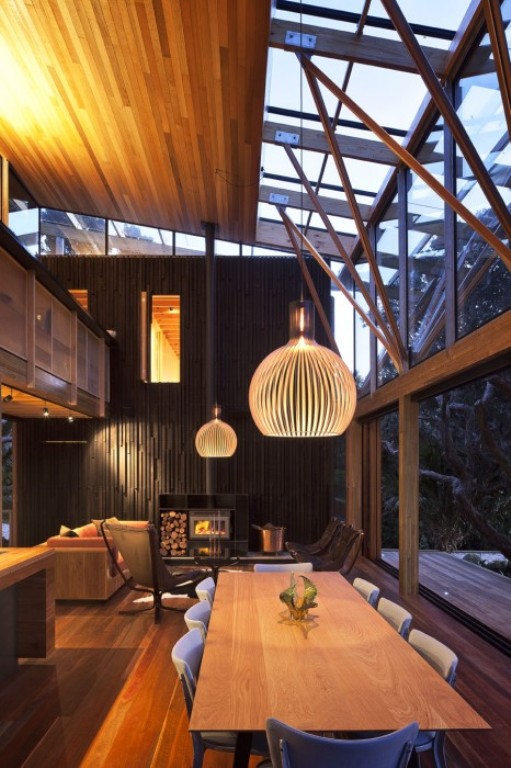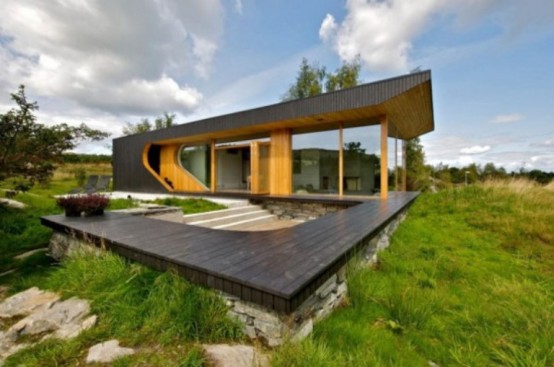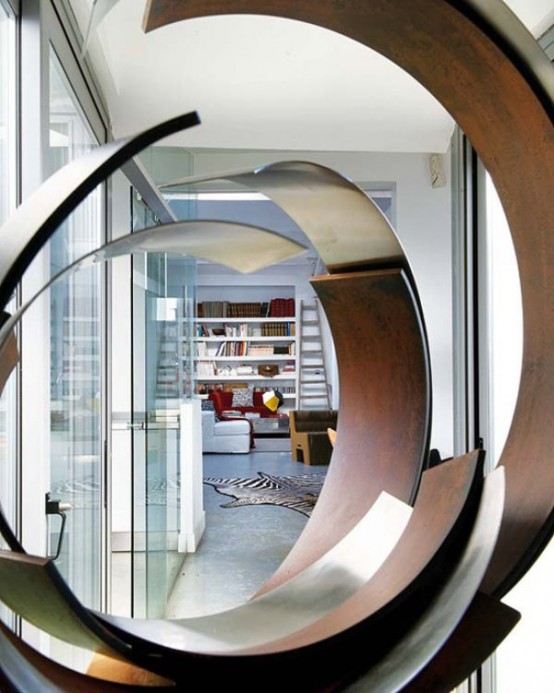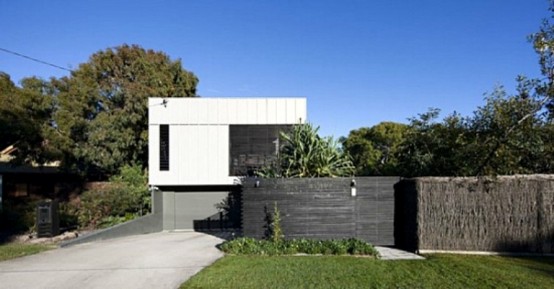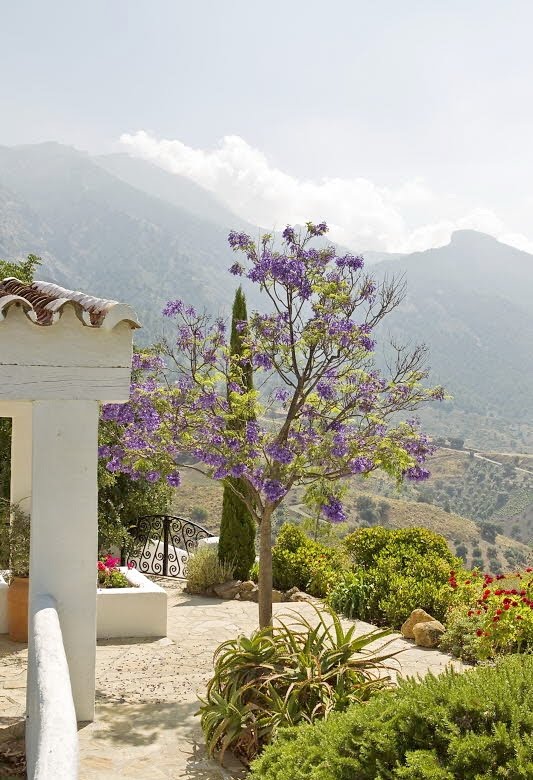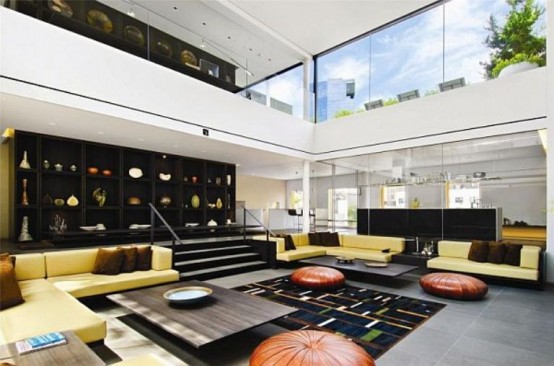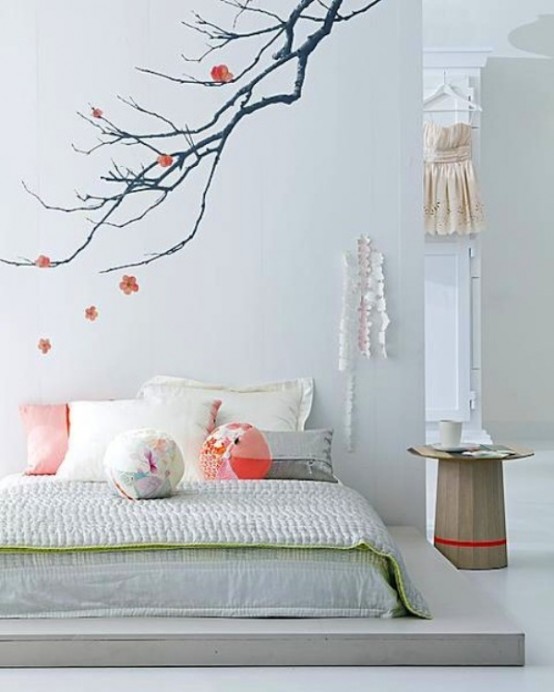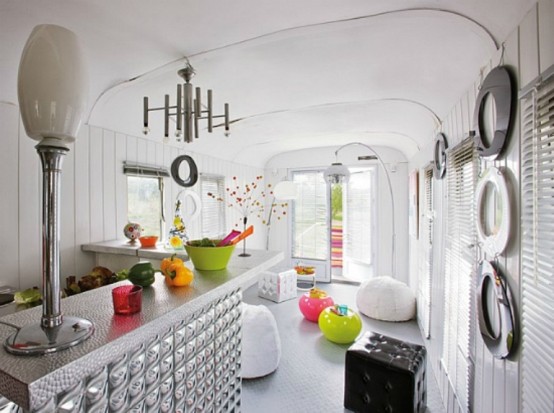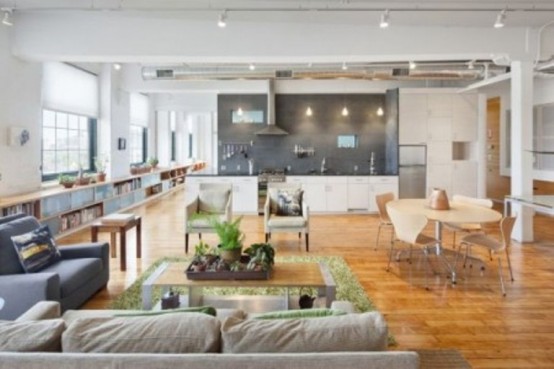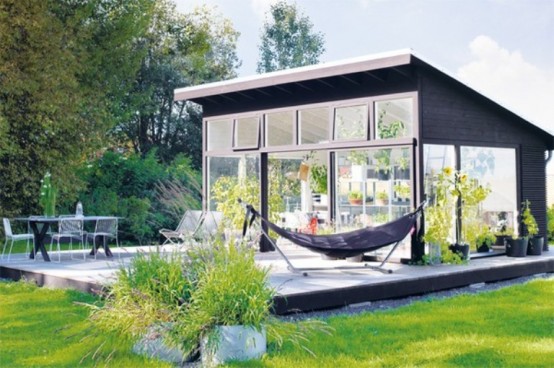Australia and New Zealand strike by their nature that needs to be displayed and highlighted. This house by Herbst Architects is located in Pohutukawa, New Zealand. And big pohutukawa trees surround it. The fantastic exterior geometry is combined with beautiful modern interior. The roof of the public space connecting the two towers is supported by...
Modern Wooden Cabin With Folding Glass Walls
Norway is an amazingly beautiful country of fjords and severe but fantastic Nordic nature. The Scandinavian design is a special branch with its characteristic features but if it’s located near the sea the views would be maximized like in this cabin by Norway architect Tommie Wilhelmsen on a faraway island. Overlooking the sea, this timber...
Loft In Fusion Of Styles Looking Like An Artwork
Spanish design is distinguished by bright colors and crazy fusions of styles that look really nice and organic. Have a look at this gorgeous loft in Madrid by interior designer and owner Rocio Galatas. This place used to be a hardware store but became a home of her dream. The space is very dynamic due...
Minimalist House With a Double Height Deck In Australia
Australia has a very beautiful nature with fantastic eucalypti trees, the only thing the architects need when constructing a house is to highlight the nature and make the house look harmonious. The Marcus Beach House was designed by Australian studio Bark Design Architects and is located in Queensland, Australia. The design is absolutely modern, with...
Cute Spanish Country House In Rustic Style
This country house el Carligto is located in the south of Andalucia, Spain. The house is perfect for a holiday and is done in an amazing local style with a special rustic character. As the surroundings are fantastic and there is a stunning view to the Mediterranean sea, much space was done in the open...
Minimalist Penthouse With Double Height Living Room
This luxurious penthouse is located in Soho, New York, on 420 West Broadway, and the author is Nico Ransch of UK-based Studio Architeam. The interior is minimalist: white walls and dark furniture and accessories but even the dark colors are calm. The most impressive room is double height living room with the glass enclosed viewing...
Zen-Like Interior Design With Feminine Details
Today Japan is known for its minimalism and simplicity because of their Zen culture. But how to make a Zen-home in a girlish style? How to combine calmness and little sweet details? Here is a nice example how to do it. The interior is done in a truly Japanese way: with cherry blossoms, traditional colors,...
Modern Trailer In Bright 60s’ Style
Remember trailers that became popular in the sixties? How can you renovate one in a stylish and bright way? Take inspiration from this Pierre Arnoux project in Jardin de la Licorne, near Deauville. The trailer trailer’s decorated in the style of 1960s – metal, plastic, flashy colors flooded the 20 sq meters, but everything is...
Spacious Double Loft With Natural Interior And Lots Of Light
This beautiful spacious double loft was created by 3SIXØ ARCHITECTURE in the USA. The interior is amazingly modern and beautifully minimalist. Grey, white and natural wood of sand color – a magnificent combination for any modern space! Open plan already gives a feeling of freedom but to maximize the area the designers used lots of...
Black-And-White Orangery To Enjoy The Nature
This black-and-white orangery is located in Sweden. It’s a metal construction of 24 square meters with wooden floor and black façade. The designer is the owner, Agneta Enzell, and she put the orangery in several meters from her own house. She says that it’s a unique place for listening to the rain or enjoy the...
