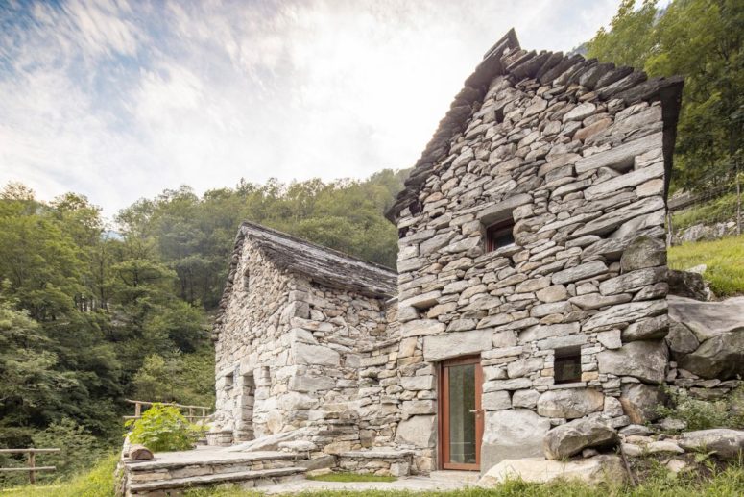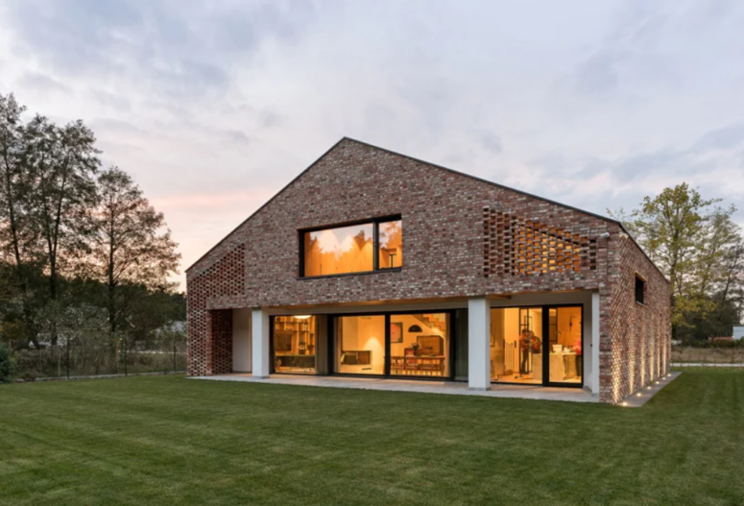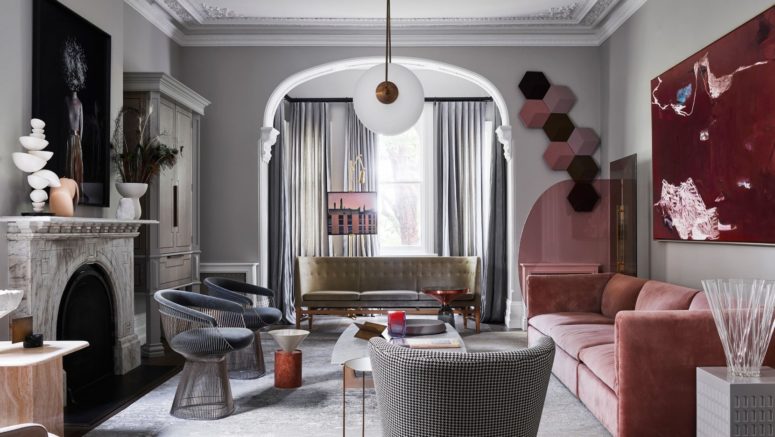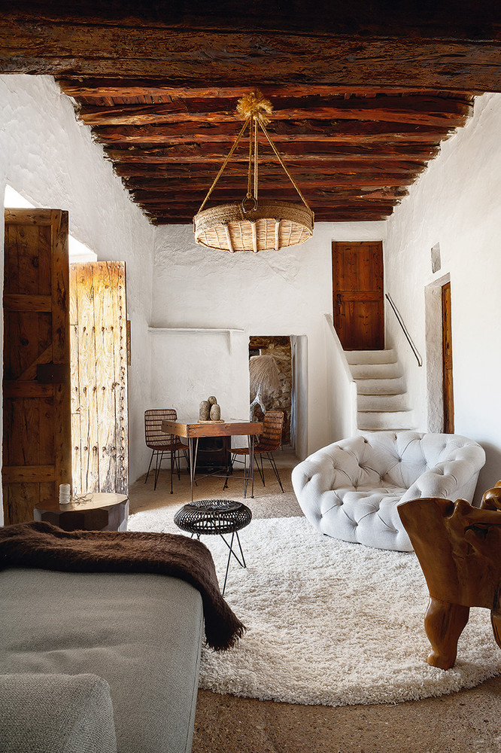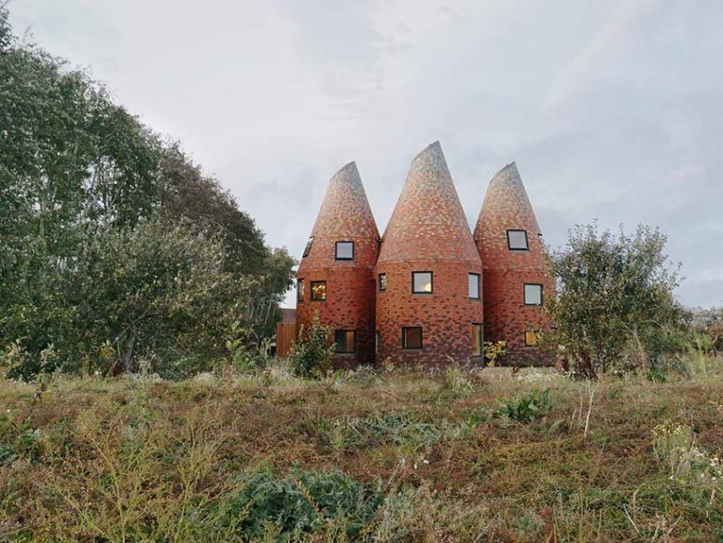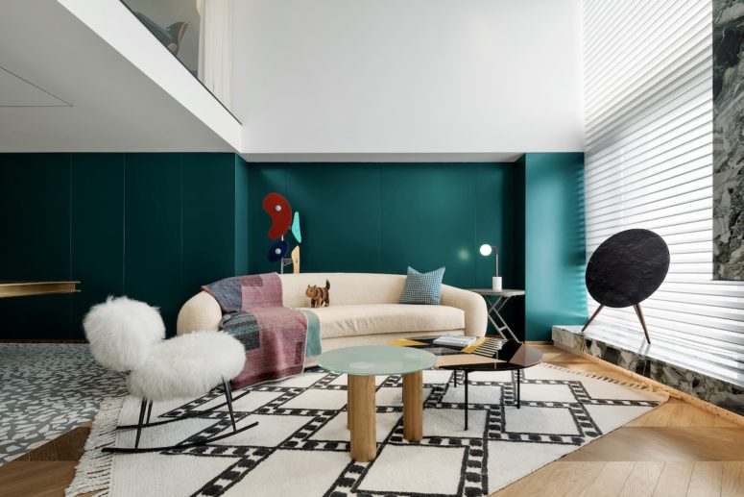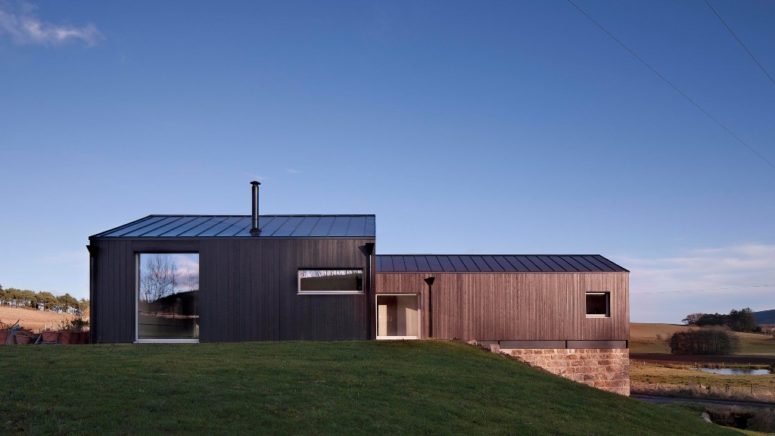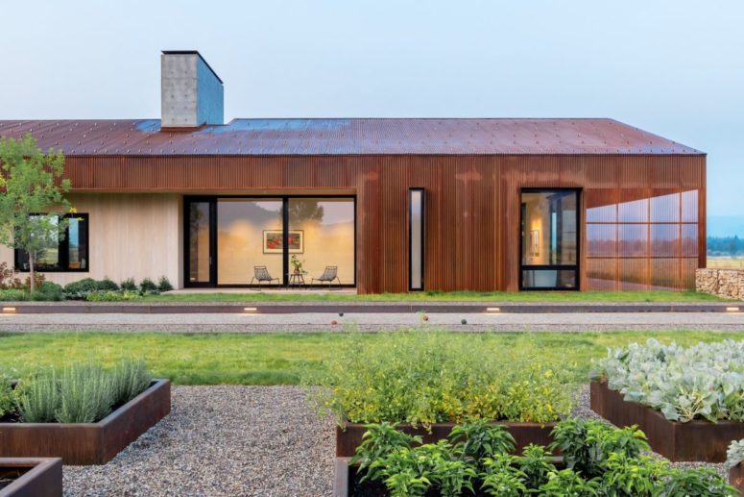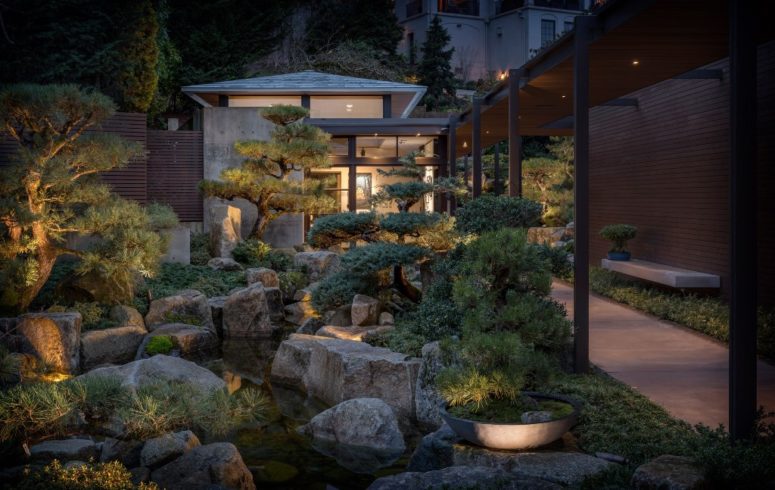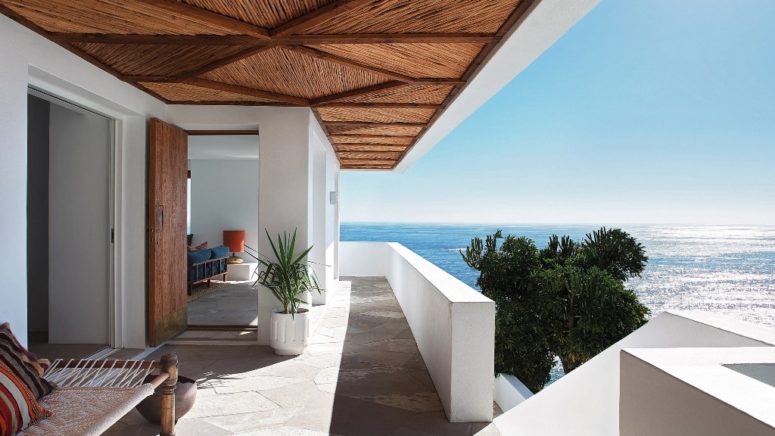This holiday home situated in Corippo, Switzerland. It has a very distinctive look, with a rugged, stone-clad exterior, an imperfect roofline and a strong rustic vibe. You might think it looks similar to an old barn and you’d be exactly right. This used to be an animal barn originally constructed in 1850. It’s been transformed...
Brick Barn House With Contemporary Interiors
Wrzeszcz Architekci has dismantled an old, abandoned barn and used its bricks to build a new house in a village on the outskirts of Poznan, Poland. Situated on a narrow plot, right next to a forest, the residence incorporates a brick façade with material from the old barn, which adds a historic level to the...
Victorian Mansion Transformed Into An Art Haven
How do you transform a grand historic house into a youthful contemporary family home without diminishing the grandeur of its architectural heritage? This was the challenge faced by Claire Driscoll Delmar, and she managed to do it right reflecting their passion for art, travel and fashion. Given a completely blank canvas to work with, Claire...
Welcoming Primitive Whitewashed House In Ibiza
This Ibizan house is over 400 years old, and two New Yorkers chose it as their holiday home enjoying the looks of whitewashed stone and the primitive style. The whitewashed stone walls and stone floors plus stained wooden beams were left untouched in the house, and only furniture and décor were renovated to fulfill the...
Contemporary Unique Oast House In England
Standing tall in a former apple orchard amid the beautiful landscape of Kent is a reimagining of the traditional oast house by Studio Acme. The contemporary dwelling draws closely on vernacular oast houses and their coned roofs that were used for drying hops as part of the beer-brewing process. The proportions of the tower roundels...
Unique And Bold Residence Of A Designer
Designers’, artists’ and architects’ homes are my favorite eye-candies because they are usually the most creative and unique ones. Creative people tend to make their homes reflections of themselves and they look fantastic, and the home we are sharing today is one of these. For Gengbo, the design director of YHDQ Design, the memories and...
Contemporary House Atop An Old Granite Mill
The stone base of a former mill has been repurposed as a raised plinth for house in Scotland, designed by TAP Architects. The new home – called The Larch Mill on account of its black Siberian larch cladding – is designed to reference this history. Dug into a gently sloping site, the granite mill building...
Minimalist Steel Barn House With An Asymmetrical Roof
This may look like your average rustic barn from a distance but as you get closer a modern and sophisticated house starts to take shape. Located in Jackson, US, this lovely home was designed and built by CLB Architects. It occupies a flat piece of land with 360 degree views of the surroundings. On the...
House Designed Around A Japanese Garden
The Hidden Cove residence is located on Lake Washington and it consists of cedar-clad pavilions organized around a Japanese garden. The home features amazing views of the water and the Cascade Mountains in the distance. The owners desired a tranquil atmosphere and access to water. The residence also needed to accommodate their unique collection of...
Clifftop Mid-Century Modern Home In Cape Town
South African practice Antonio Zaninovic Architecture Studio has overhauled a 1960s house in Cape Town with designer Tara Bean, adding outdoor areas to make the most of its ocean views. The four-storey Icaria House serves as a holiday home for a South African who grew up in the city and now lives in New York....
