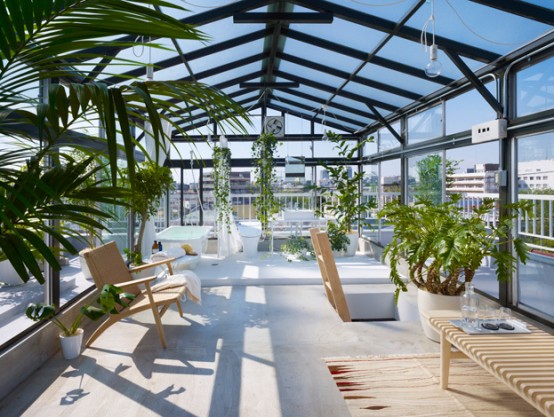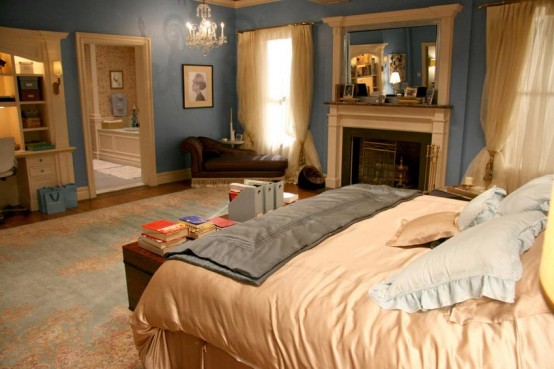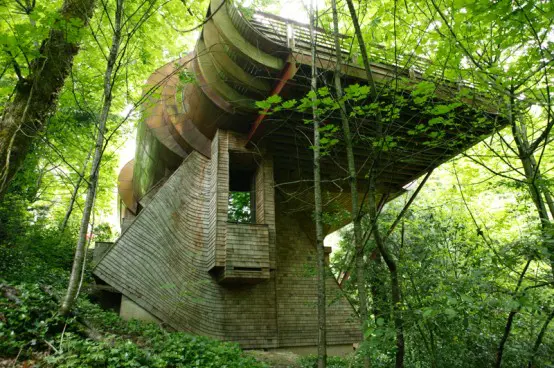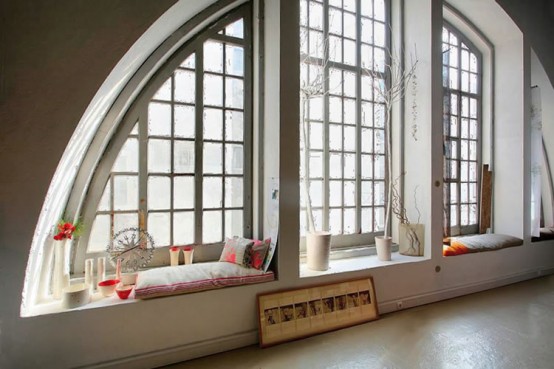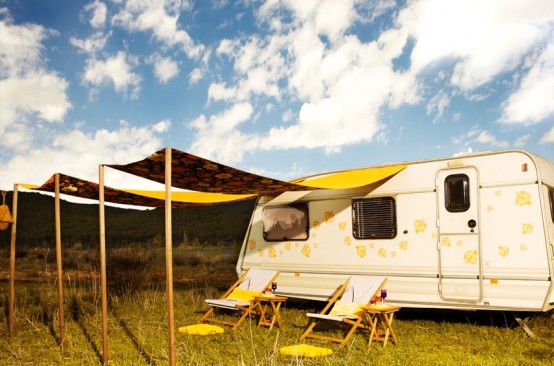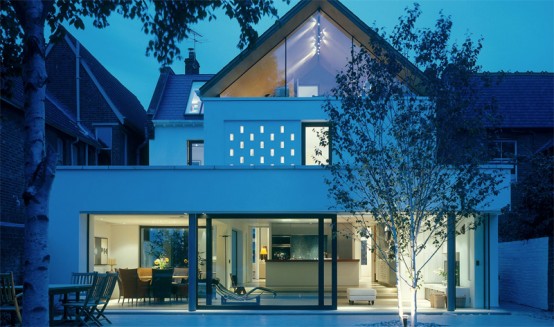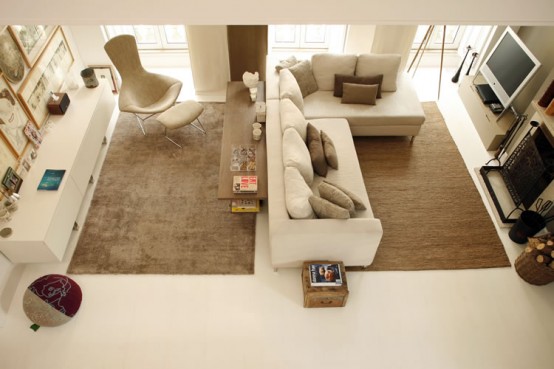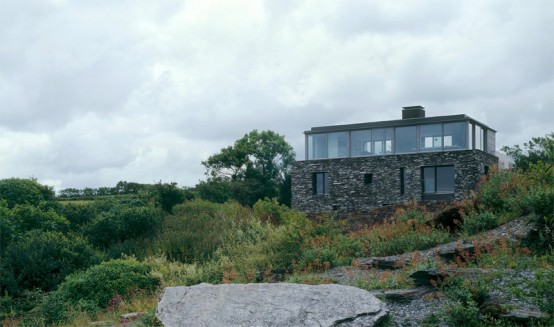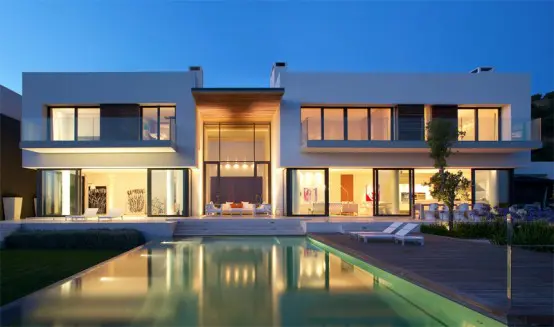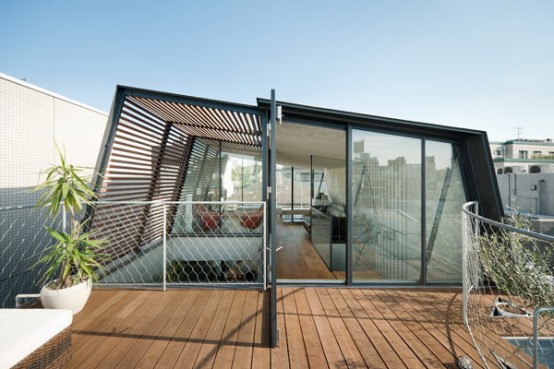That isn’t the first stunning work by Suppose Design. They really enjoy to combine Japanese minimalism and natural plants in interior design and their latest work only prove that. Argo Egota is a three-storey building in Tokyo separated for several apartments with truly stunning rooftop bathroom with glass walls. This spa area is a centerpiece...
Interiors from Gossip Girl TV Series
Gossip Girl is a quite popular TV series for teens based on the book series of the same name. It’s telling the story of several families of Manhattan’s elite so it’s full of beautiful interiors and fashionable cloth. Season four of the series has recently begun so everybody are able to see these interiors in...
Curved Abstract House in Forest Made of Natural Materials
This curved abstract house is designed by Robert Harvey Oshatz Architects in the woods of Portland, Oregon. It belongs to a music lover so it got some inspiration from the music’s flow. It fits surroundings very well because it mostly made of natural materials. Besides it reminds a really big tree house because the main...
Living and Working Interior That Blends Fantasy With Cosiness
Located in one of the most creative áreas in Lisbon, Lígia Casanova’s Atelier blends fantasy with cosiness in a space where you sense all the atmosphere of a true home. The space acts as living as working environment and perfectly meets needs both of them. The living room and kitchen welcome clients and guests playing...
Super Cool and Practical Caravan Interior Design
Caravanolic is a very young company that in collaboration with Viceversa Interior has designed this amazing caravan. Caravan trips were very popular a while back but they can become popular again when people will see that they could be as cute and cozy as this one. The quality of materials, plus of course design and...
Contemporary But Practical Renovation of a Two-Storey Edwardian Brick House
This contemporary living space is a renovation of a two-storey Edwardian brick house in a residential area of London. Even though the front of the house needed to remain in keeping with other properties the interior was completely changed. The house was open up to light and become contemporary but practical home. The back extension...
Modern Living Space In Neutral Tones for Family With Three Teenagers
This ideal home for young family with three teenagers is designed by Ligia Casanova in Lisbon, Portugal. The whole interior is designed around little details white-on-white that give a sense of inner peace and true relaxation. The decoration of the common areas of 220 square meter duplex is based around not losing eve a ray...
Sustainable House With Raw Stone Exterior
Camel Quarry House is built on the footprint of the burnt out ruin of the original house. The site features great views of natural landscape and blends with it very well thanks to the exterior done in raw stones combined with several wood inserts. Its form is simple – a rugged face reflecting the quarry...
Modern House Design That Exploits The Spectacular Landscape
The strategy of this villa’s design was to create a living space that exploit the spectacular landscape, while creating an exemplary building for the 21st century. The site features truly unforgettable views of the Mediterranean, Rock of Gibraltar and Serranía de Ronda, so it could become a big mistake not to highlight them. The building...
Japanese Townhouse With an Outdoor Deck On The Roof and a Two-Storey Courtyard
Renovated by Keiji Ashizawa Design studio, this house in Tokyo features a very interesting structure on the top of two-storey building that acts as an outdoor desk. Besides there is a double-height courtyard through the first and second floors that links the living and dining spaces to the outdoors. The bedrooms and bathrooms on the...
