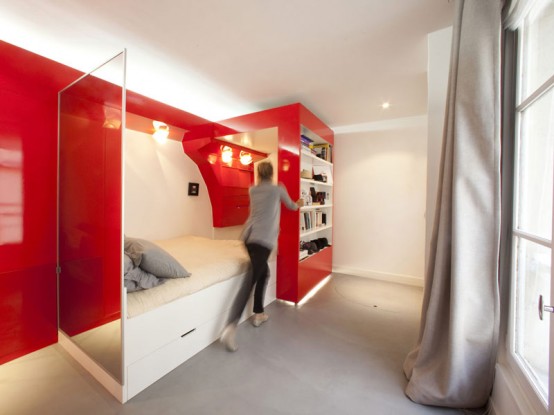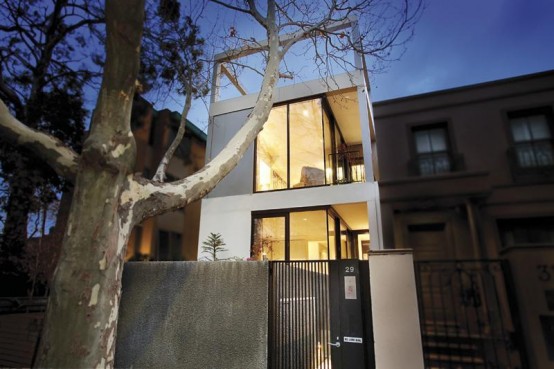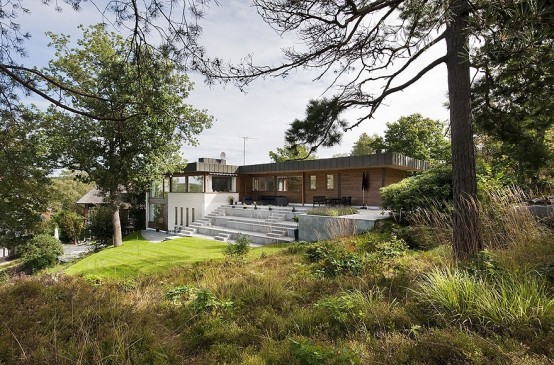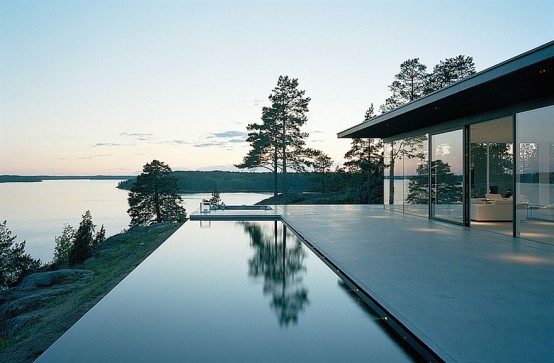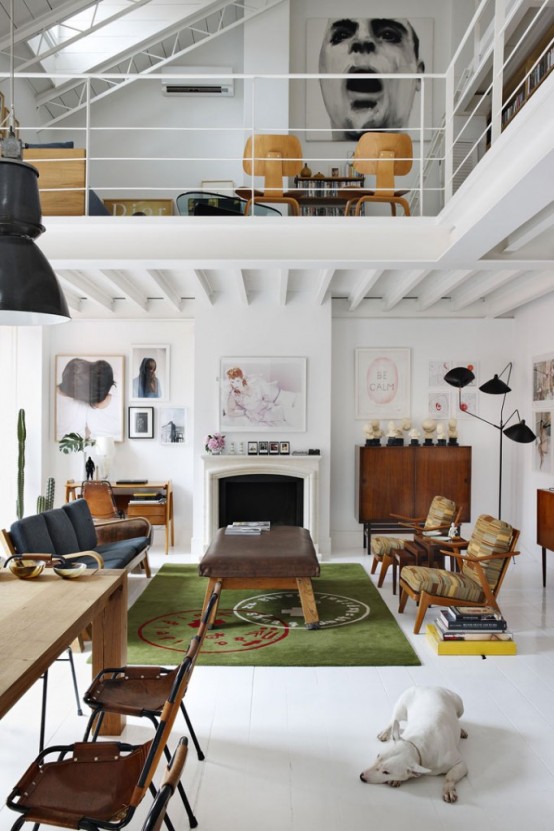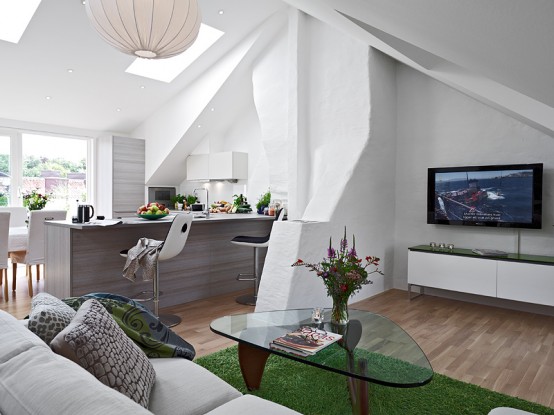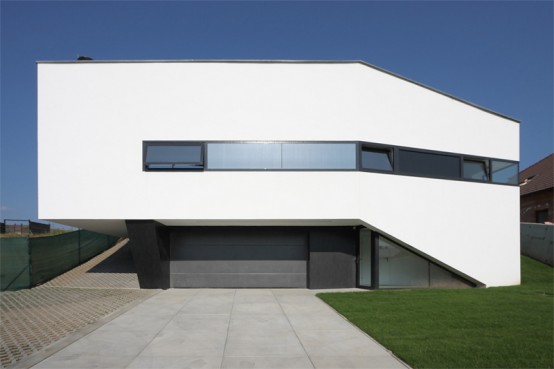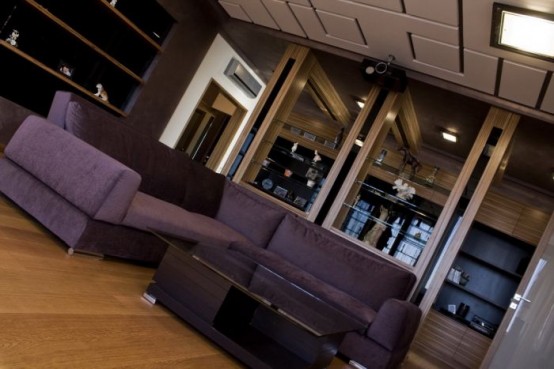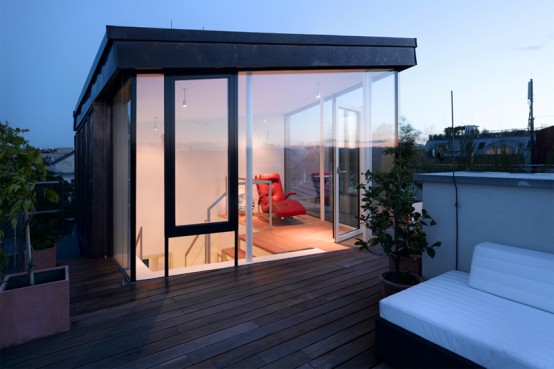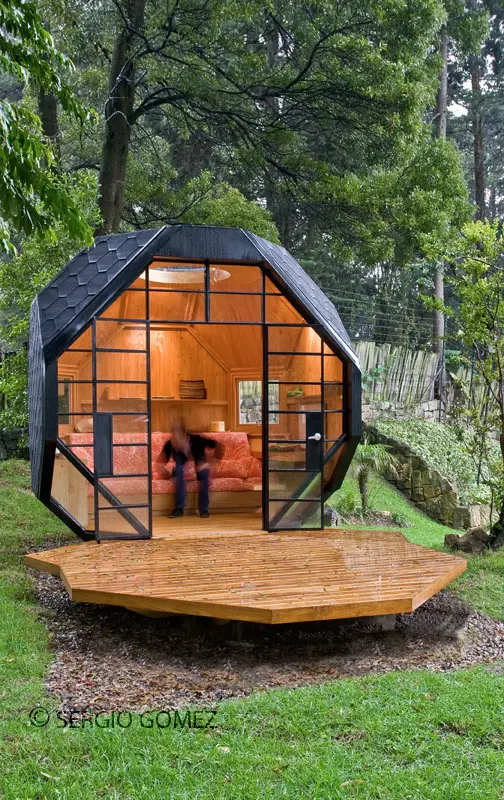Red Nest is an unique project to provide a 23 square meter space with a bedroom, a bathroom, a dressing and a working areas. The architect Paul Coudamy is known for his practical solutions for small spaces and this one is one of the latest ones. The booshelf is a mobile block that enables to...
Thin and Modern Townhouse Design in Melbourne
This modern townhouse is designed by BE Architects in Melbourne, Australia. The house is relatively thin but thanks to great planning it has quite spacious rooms. Many of them feature extensive floor to ceiling glass windows that captures northern sunlight and unites a perfect blend of indoor and outdoor living. There are 3 large bedrooms,...
Fabulous Lakeside Villa With Great Views and Outdoor Patios
This fabulous villa of 500 square meters was originally designed by Hambo Nielsen and built in 1967. In recent years it was renovated by Rahel Belachew Lerdell and now is for sale. The house features breathtaking views of spacious surroundings and quite simple and high standard architecture and materials. The interior also features quite minimalist...
Modern Swedish Dream Home with Amazing Lake Views
This 250 square meter dream home is designed by architect John Robert Nilsson near a lake in Sweden. It features truly amazing views of this lake as from terrace as from inside of the house. Simple shapes, clean lines are things that characterize its design. Very few materials were used in its construction. Limestone, silvery...
Spanish Dream Loft Interior Design That Combines Modernism with History
This Madrid’s loft belongs to a fashion designer David Delfin and his boyfriend, photographer Gorka Postigo. Both owners work in the style industry so the loft’s interior features very creative decor. Of course it’s modern thanks to white backgrounds, simple furniture and an openness. Even a lot of art pieces that could be found anywhere...
Very Modern Swedish Loft Design with a Protected Terrace
This very modern loft in the 1930’s house is designed by Kanozi Architects. It features a terrace with beautiful views and is full of furniture and appliances by famous companies, including: Poggenpohl, Hans Grohe, Duravit and Gaggenau. The apartment has a light, airy and very well thought through plan with up to 3.9 meter ceilings....
Truly Modern House Design With Cool Interior In Black And White Colors
This super modern house is designed by Paulíny Hovorka Architekti in Banská Bystrica, Slovakia. It’s overlooking mountains, has an easy access to the town and quiet homelike surroundings. Due to the sloping of the site the lower level features a garage and service rooms while the second level features all residential areas. The residential level...
Apartment Interior Design Without Any Classic Elements But With A Lot Of Dark Surfaces
Designed by Alexey Golub, this apartment is designed without any classic elements but with coziness and comfort in mind. Black glossy surfaces could be found all around the apartment. Even though they sometimes even dominate in a room they aren’t overwhelming. All room are quite dark and moody but using such materials as wood and...
Loft Extension With a Sun Terrace of the Art Nouveau House
Synn Architects is the studio that designed this awesome roof extension with a sun terrace on this Art Nouveau house in Vienna. There were many limitations but they managed to make the house more modern and suitable for contemporary lifestyle. The extension features a large glazing that allows to catch views of the courtyard’s greenness....
Cool Child Playhouse In a Back Yard – Polyhedron Habitable by Manuel Villa
This small house in a back yard of a family house is a retreat for the young parents and their child. It has polyhedron shape and one of its sides is fully glazed and opened to a teak deck leading into nature. Besides, it provides workspace and sofa inside with natural light. Inside and outside...
