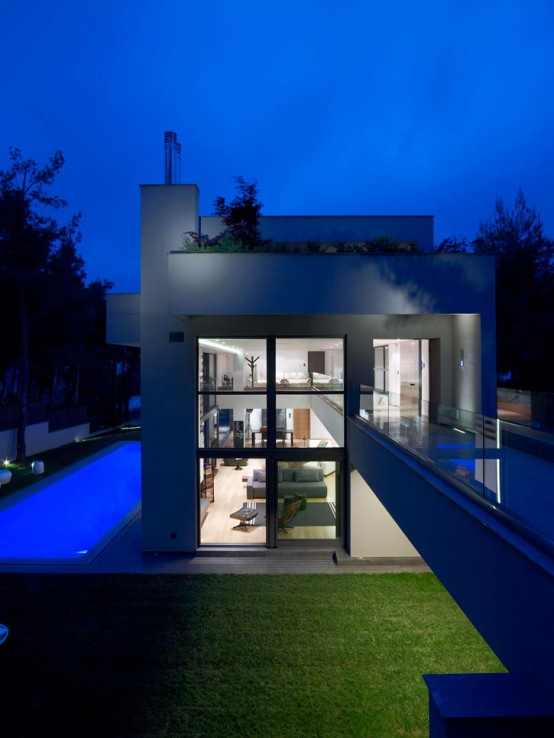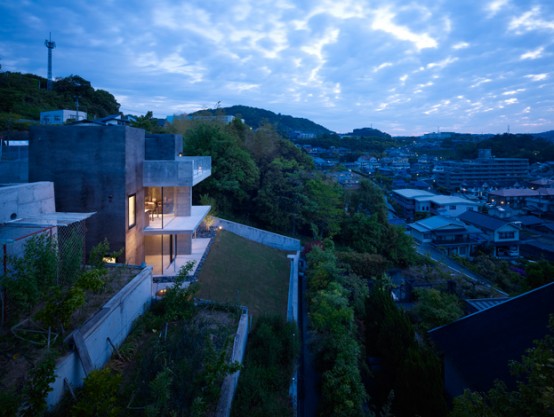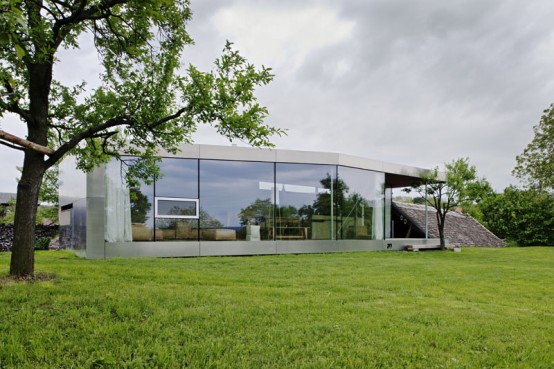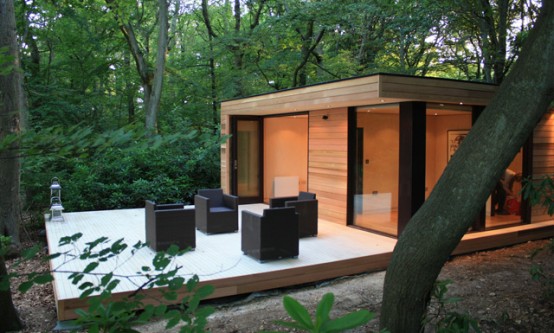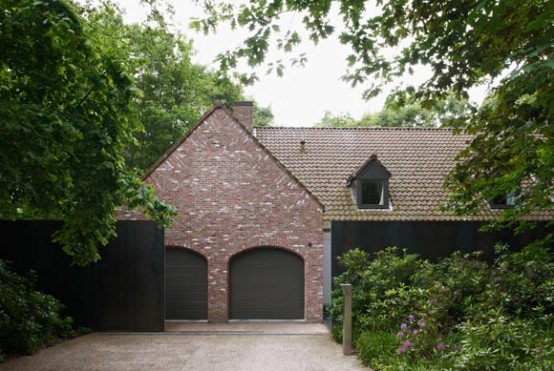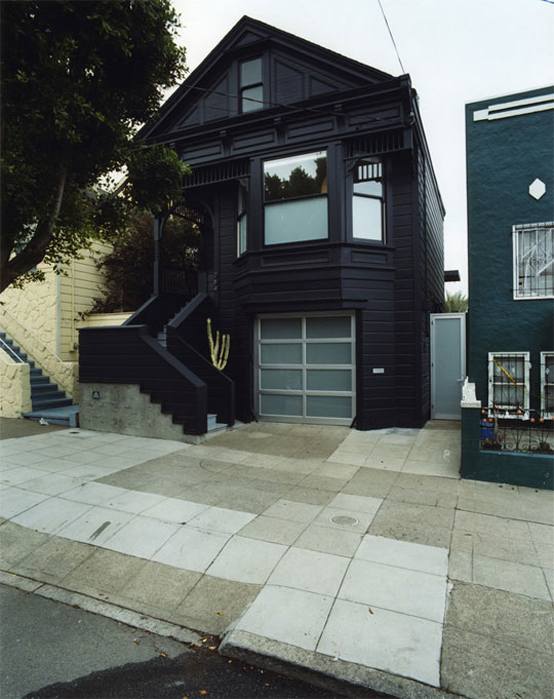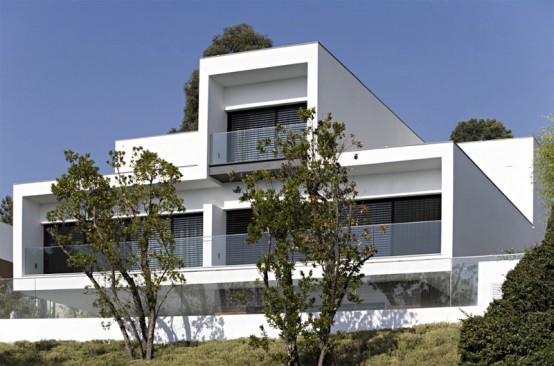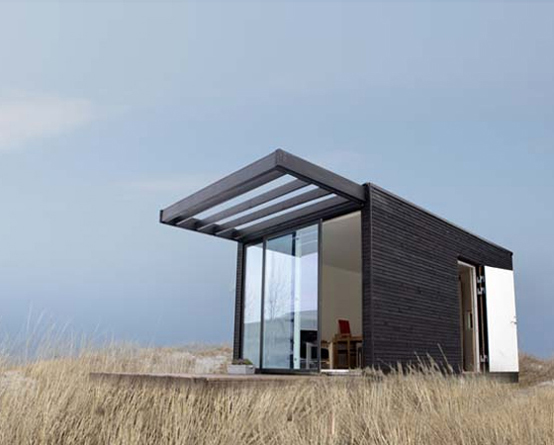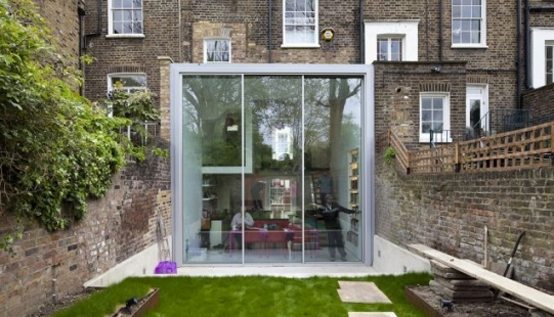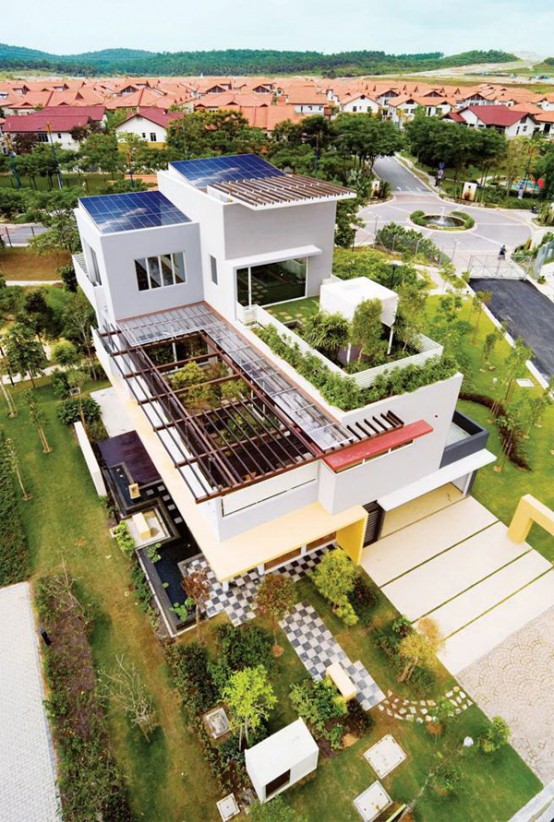This house is located in Dionyssos in the prefecture of Attica, Greece. It’s a great example of pure, clean, and modern residential architecture designed by architect Nikos Koukourakis and his associates. There isn’t anything unnecessary in its flat surfaces and color theme. The house is very well connected with a flat garden with big openings...
Modern Three Storey Concrete House Below Street Level
House in Fukuyama is one of the latest works of Japanese design studio Suppose Design, located in Hiroshima, Japan. The house combines traditional for Japanese houses connection of indoors and outdoors with a modern Japanese minimalism. The three storey concrete residence is situated below street level. Two tower stairwells located on the rooftop are entrances...
Modern Extension to 200-Year Old Farmhouse by Propeller Z
This project is a renovation of a 200-year old farmhouse with a traditional U-shape in Viena, Austria. The living space is separated from the barn and stable with the courtyard. The south wing is half-buried into the slope and doesn’t feature beautiful views of the surroundings. Although during the renovation an elevated extortion was built....
Modern Eco-Friendly Garden Studio in London
In.it.studios is an UK based company that design customizable garden studios. This garden studio in London is one of their works that shows how passionate the company is about modern and eco-friendly design. It’s prefab in cedar and installed on the site as a guest house nestled amongst the trees. The garden studio features a...
Country Home With Futuristic Steel Wall Around It
This house is a classic fermette (country home) that is surrounded by a futuristic steel wall. The wall is 12mm thick and painted in milky white color. It stands 3 meters away from the building and is 3 meters high, with only few, specific openings that interrupt it. The wall not only provides privacy and...
Blue-Black Monochrome Victorian Duplex Renovated by Envelope A+D
Clipper Street Residence is a redesigned by Envelope A+D tattered Victorian duplex – two stacked flats with a typical series of dark, cellular rooms – in San Francisco’s Noe Valley neighborhood. After redesign it looks like it has been visited by Space Invaders thanks to a blue-black monochrome exterior. Almost all partitions in both flats...
White Concrete Three-Storey House – CS House by Pitagoras Arquitectos
CS House by Pitagoras Arquitectos is a beautiful three-storey modern house located in Portugal. The house is mostly done in white concrete and features several amazing wooden patios near by. It’s organized upside down. The second floor is situated at street level and features the entrance and the garage. The first floor features private spaces...
Lego-Like Small Houses Based on Prefabricated 15 Sqm Modules
One+ is a small home modular system designed by Lars Frank Nielsen of the Danish studio ONEN for the Swedish company Add-A-Room. It allows to build small homes or additions to existing ones based on prefabricated 15 square meter modules. These modules are made of high-quality local Swedish materials and has stylish, energy efficient and...
Modern Glass Cube Extension of Victorian Terraced House
Camden Square Conservation Area in London isn’t best known for its sleek contemporary architecture, but David Mikhail Architects add touch of it to this Victorian terraced house during its conversion. They demolished one wing of the house and built a new modern white cube extension on its place. The extension has a full-width glazed wall...
Tropical House Design with Cool Rooftop Garden and Canopy – Setia Eco Park Villa by TWS & Partners
Setia Eco Park Villa, designed by TWS & Partners, is located at the palm coconut plantation in 15 minutes ride from Kuala Lumpur, Malaysia. Its design is modern, inspired by asian architecture style, but with an appreciation to tropical environment. There weren’t a lot of free space on the site so the rooftop garden with...
