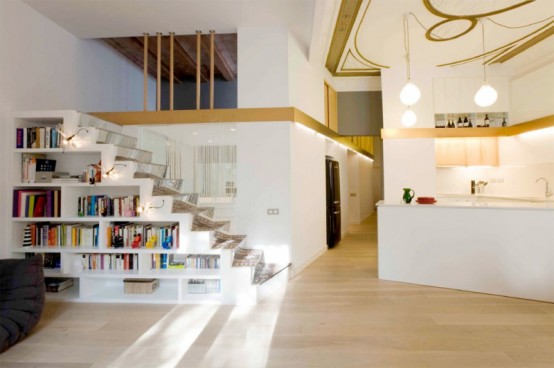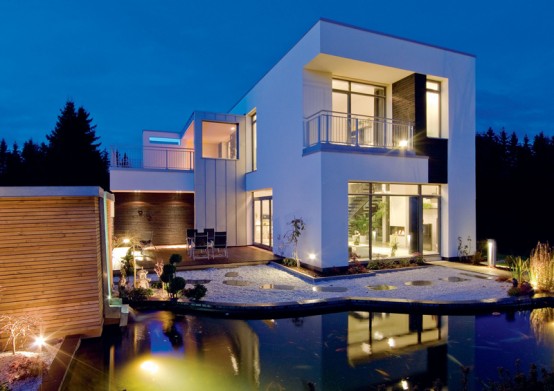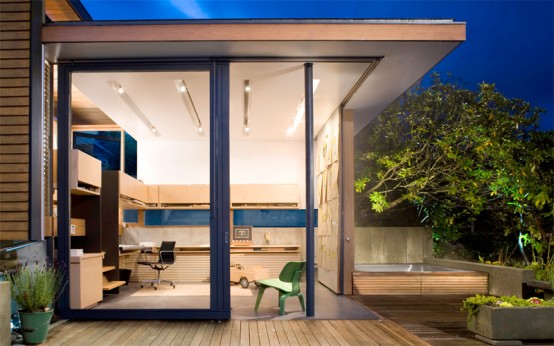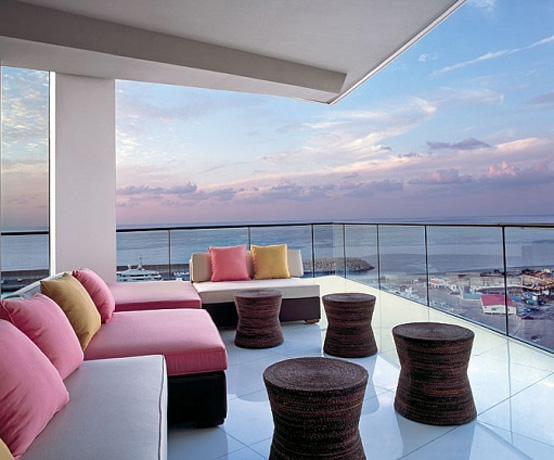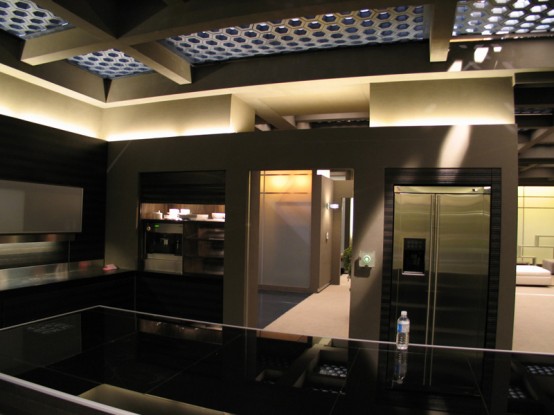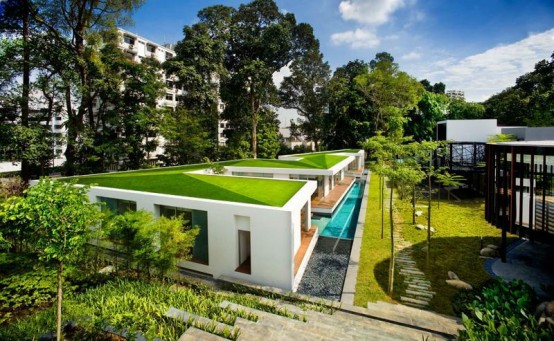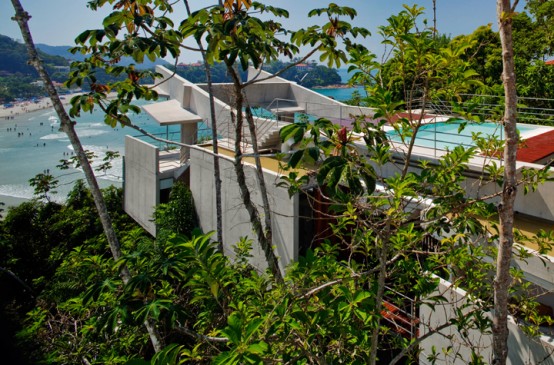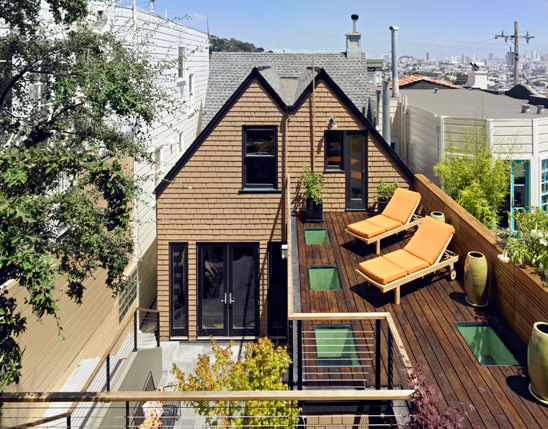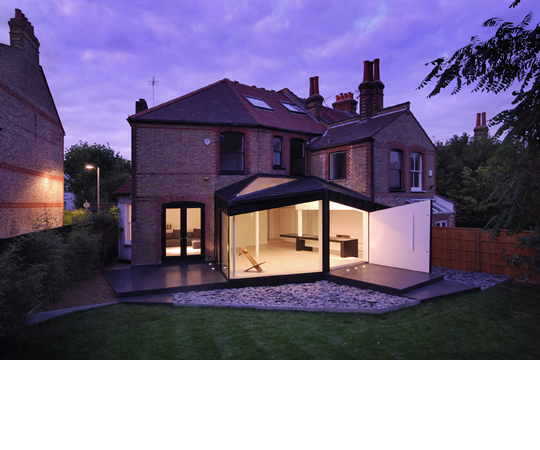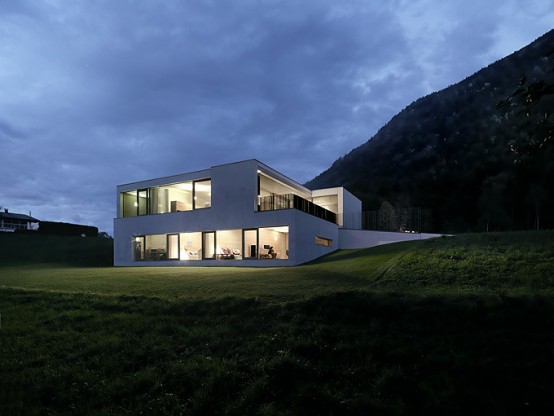SANTPERE47 is a typical Barcelona’s flat of the end of the 19th century that was recently renovated by Miel Architects. As any other flat should, it features very creative space saving storage solutions. There are 2.20 meter high ceilings so the open plan living room features a staircase that leads mezzanines of storage and bottle...
Asian-Inspired Modern Nordic Home With Luxury Touches
Villa Johansen, designed by Willa Nordic, is a great example of functional and practical design combined with Asian serenity. Starting from the garden that features an amazing pond it took its inspiration from the Japanese and Chinese cultures. The black and white facade provides the character to the house. The interior also features very light...
Small Fully Functional Home Office in a Courtyard
Accessory Building, designed by MGB Architecture, is a small home office located in a residential neighbored of the North Vancouver, Canada. The office is fully functional and besides a working space there are spaces for meetings and for relaxing. Public access from the street leads to a courtyard and mezzanine. The public side of the...
Simple, Clean And Sophisticated Condominium Design
Beirut Residence is an luxury apartment located in Marina Towers building, Beirut, Lebanon. It is designed by Joe Serrins Studio in simple, clean and sophisticated style. There are a lot of unique things implemented in its interior design. For example, the craftsmanship on walls and ceiling is truly amazing. It perfectly harmonizes with the rest...
Interior Design of House Of Future From Eureka TV Series
SARAH is a smart house in the Sci Fi TV series Eureka. The fourth season of the series have started recently and of course the home of Sheriff Jack Carter, the main character of the series, has been featured across all new series. The smart house provides a lot of services for its residents and...
Zig-Zag Single Storey Bungalow House With a Planted Roof
Lien Residence is a house in Singapore, that was designed by Singapore studio Ministry of Design. It is a single storey bungalow-type building with zig-zag shape. The shape helps it to avoid the existing trees and created small courtyard spaces that are sheltered from the weather but allow the entry of light and breezes to...
Floating Tropical House Design on a Steep Slope – Casa Em Ubatuba by SPBR
The 55m x 16m site of this house is located on the hill near to the Tenório Beach, Ubatuba. It’s 28m above the beach on a large and steep slope. Almost the whole site and the forest near by are protected by environmental laws so there was plenty of complications during the construction. Mostly the...
Small Victorian Home With Cool Courtyard and Roof Deck – Castro Residence by Jones Haydu
This small Victorian home is located on a steep site in San Francisco area. It is designed to have large gathering and usable exterior spaces. Thanks to that it’s very well connected to outdoors with a connected to main living areas courtyard and an awesome roof deck. These both exterior areas are accessible from all...
Modern Black Extension of the Victorian House
This extension to the Victorian home was inspired by the existing geometry of the house and garden. The modern addition to the house is clad in seamless black zinc, with standing seams tracing a path across the roof, emphasising its complex topography. It extends the lines of the living room and the external rear wall...
Minimalist Concrete House with Soft Wooden Interior – Germann House by Marte.Marte
It’s always interesting to see how architects manage to create a truly minimalist and modern houses that are still very comfortable and livable. Germann House by marte.marte Architekten is one of such houses. It looks like monolithic structure made of concrete but it’s more than that. It features a cool terrace and the extensive glazing...
