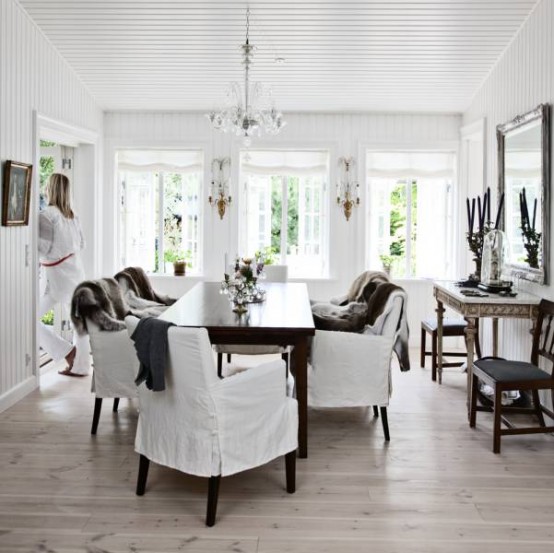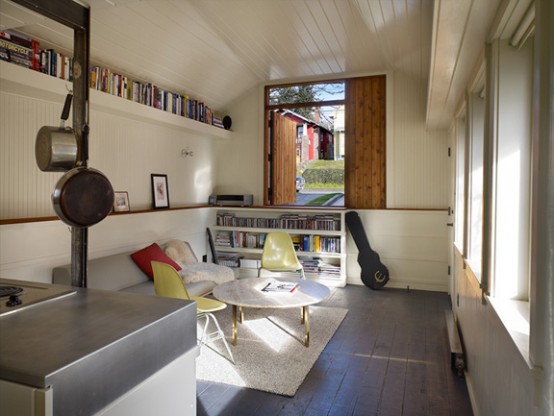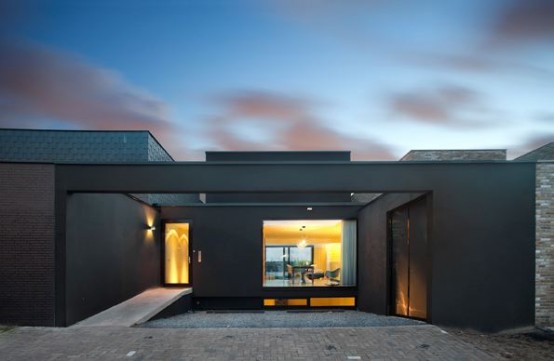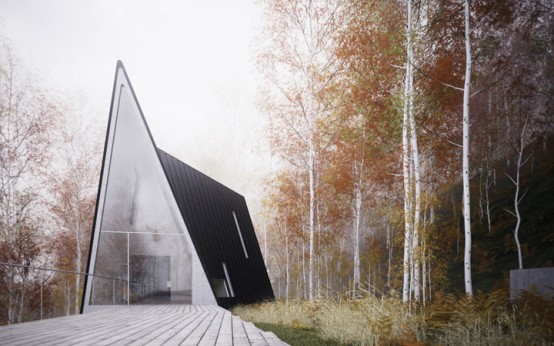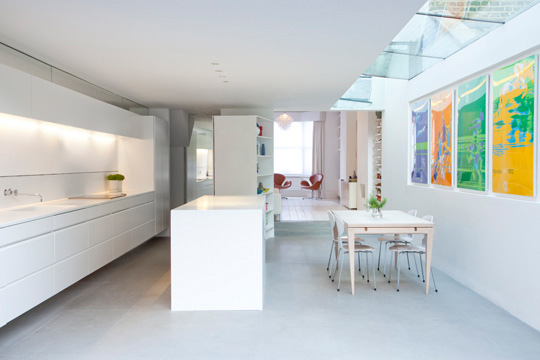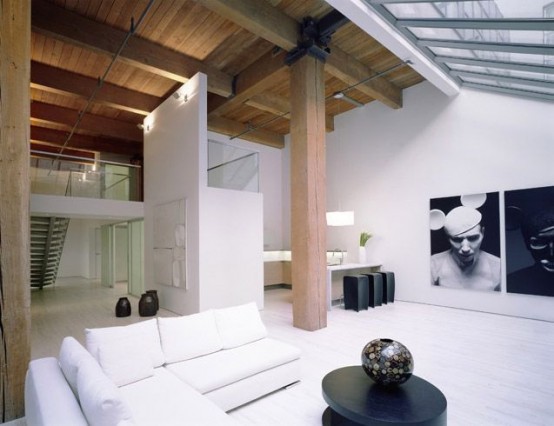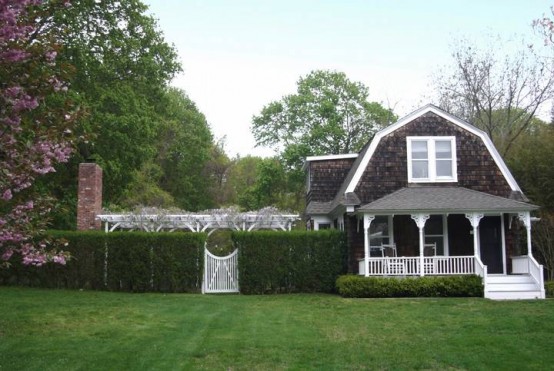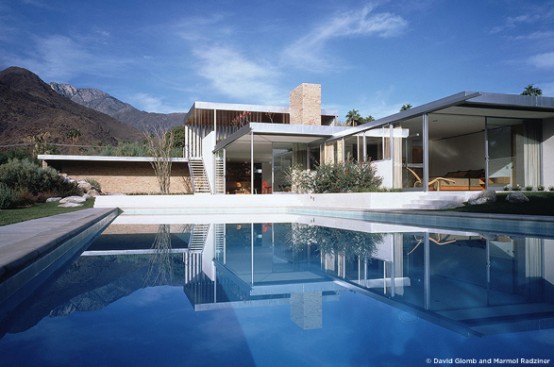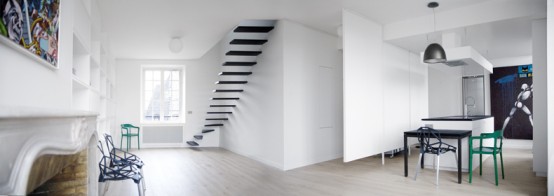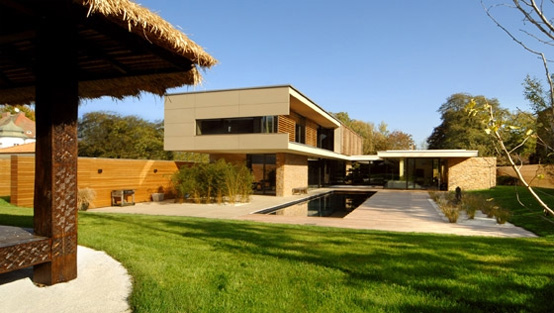The design of this 144 square meter house is a mix of Swedish and international country living styles. It’s the summer house that was designed by architect Jørgen Grumstrup while its interior is mostly the work of the owner. The team of craftsmen has implemented all her ideas. Even though the interior has a lot...
Garage Conversion That Turn It Into Contemporary Living Space
It isn’t very nice to live in a garage but when the garage is renovated by Seattle-based SHED Architecture & Design that isn’t true at all. The 320-square-foot garage conversion is full of space saving solutions used throughout: a support beam functions as a kitchen pot rack, a bookshelf is tucked in the interior eaves,...
Perfect L-shaped House Design For a Couple With Children
The Kavel 71 is an L-shaped house designed by NAT Architecten. It occupies the position right between the street an the water. On the street’s side it is low but the side that faces the water is three storeys high. The ground floor is a loft-like space with a timber panel that divides it at...
Asymmetrical House Design That Consist Of Three A-frames
Allandale House is an A-frame(s) house designed by William O’Brien Jr. It’s a small vacation house with asymmetrical design. It links three horizontal extrusions of “leaning,” or asymmetrical A-frames. The skinny A-frame on the western side contains the library, wine cellar and garage. The wide A-frame in the center of the house is dedicated to...
Gallery-Like Almost Completely White Living Space – Vitt Hus by Studio Octopi
Vitt Hus is the name of this project done by Studio Octopi. From Swedish that means a ‘White house’. The name describes this gallery-like living space that done with white as dominant color. It shows how subtle shifts in tone and texture that can be achieved within the bounds of a near perfect whiteness. All...
Contemporary Loft Design With an Artistic Interior Staircase
This loft is located in one of the first warehouse loft conversions in San Franciso, California done by Garcia Tamjidi. It maximizes natural light provided by an exterior light court and designed as a living gallery space. The architecture capitalizes on the openness and optimizes generous display surfaces. The interior staircase is an artistic focal...
1904 Farm House Renovation That Features Very Lovely Black and White Interior
This 1904 farm house renovation is done by Schappacher White LTD. It’s located on Shelter Island, New York and has mostly black and white colors in its interior. Although instead of being modern and minimalist it’s warm and lovely. The black and white fabrics and objects are combined with natural wood floors and furniture. There...
Desert Vacation House Design – Kaufmann House
The Kaufmann House is located in Palm Springs, California. It originally was designed by Richard Neutra in 1946 and recently renovated by Marmol Radizner architecture practice. Many critics place the house amongst the most important houses of the 20th century in the United States and even was included in a list of all time top...
Black and White Flat Interior Design With Amazing Steel Staircase
This 95 square meter flat is designed by French architecture and design studio, Ecole. It’s facing the Eglise Saint-Gervais on one side and the Hôtel de Ville de Paris on the other. The whole of the the two top floors of an 18th century building are occupied by it. Of course the flat is a...
Austrian House Design With Attractive Japanese Style Garden – Haus Angerhofer
Haus Angerhofer is designed by Christoph Huber from AW Architekten for a couple with three children. The concept was to create a great place for relaxation with cleverly-arranged transparency and several protected outdoor areas. One of such areas is a terrace with a pool and Japanese style garden that represents a center of the house...
