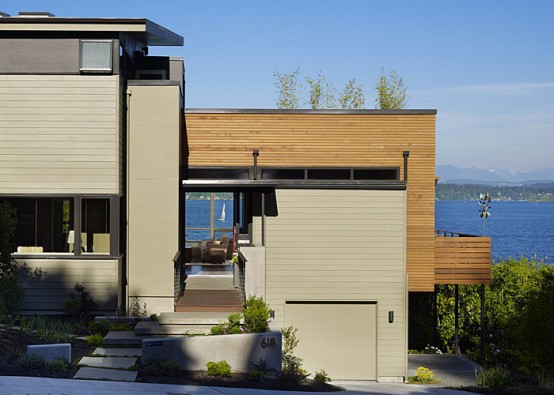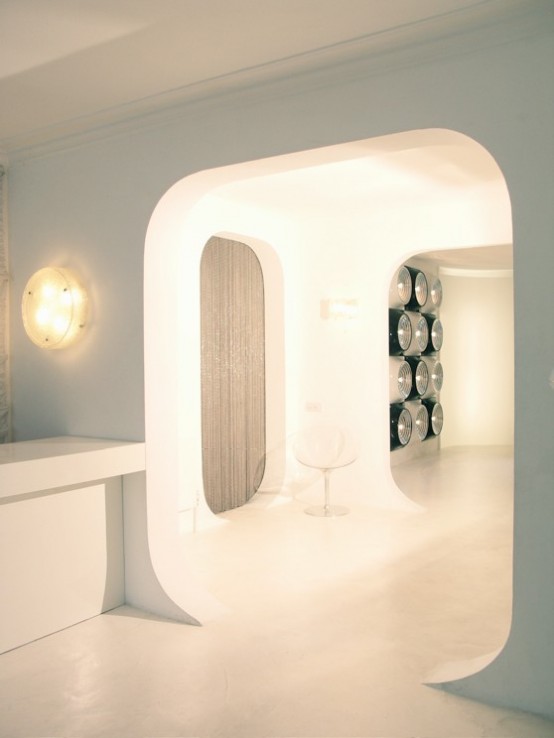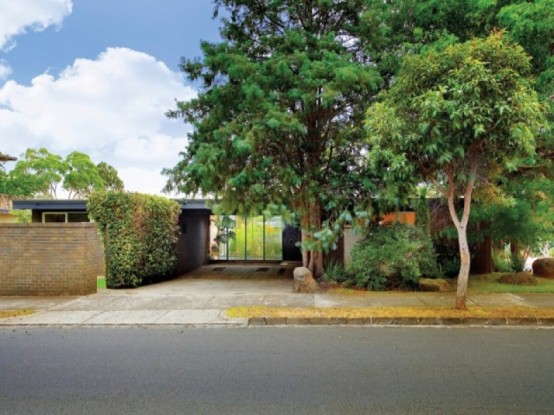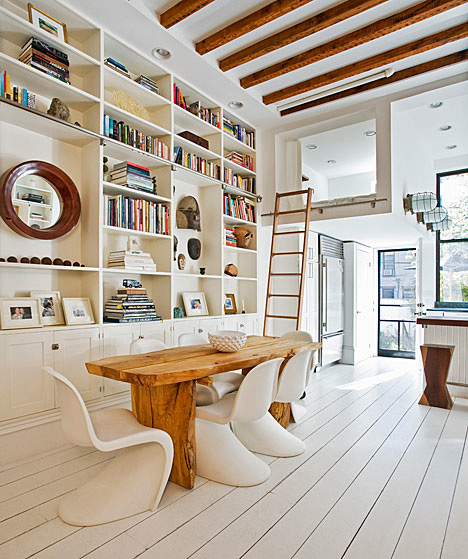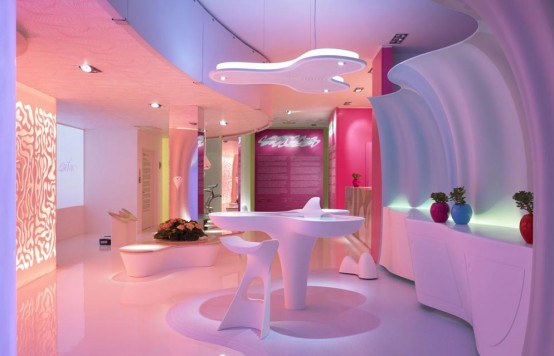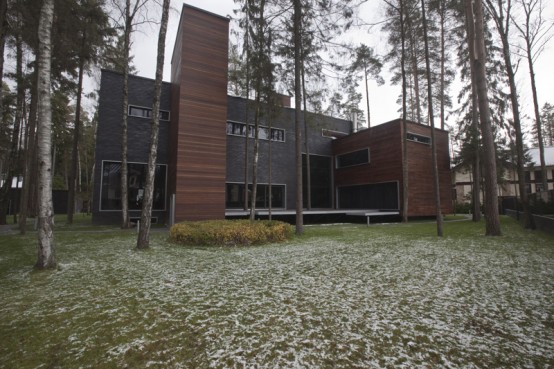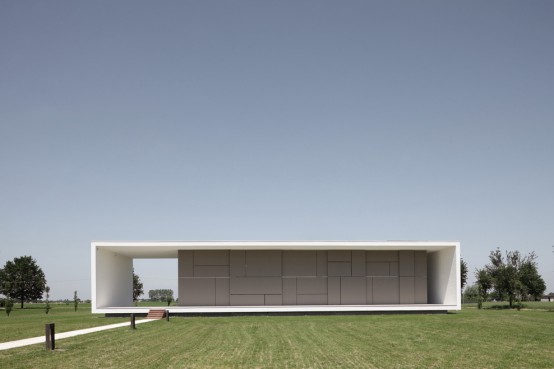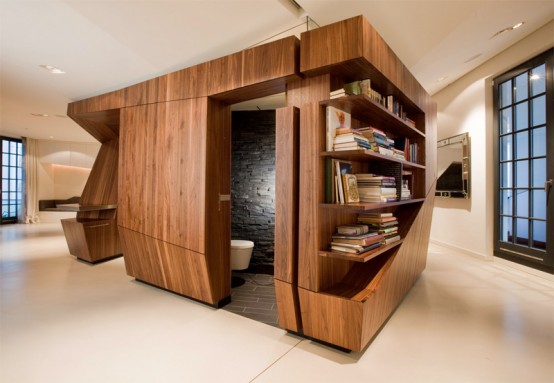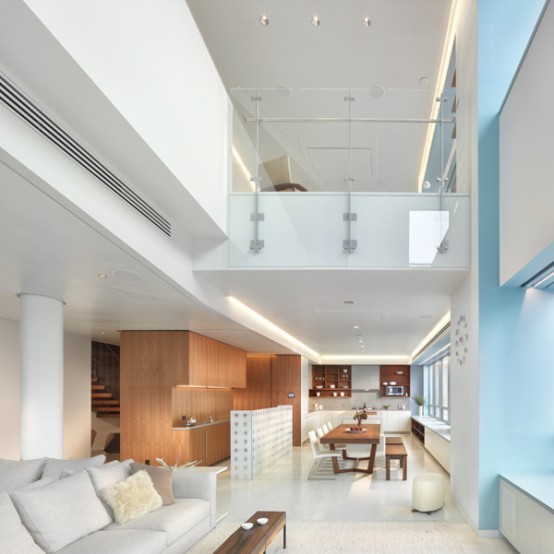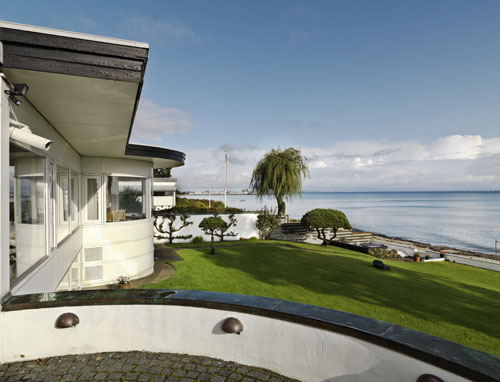The Nest is a house designed by DeForest Architects and built by Joseph McKinstry Construction. The whole process was described by its owners at their blog. The house is set on a steep hillside overlooking Lake Washington. It is created to complement with owners lifestyle and consists of simple lines, flexible living spaces, well-organized storage...
Futuristic Interior That Gives Some Ideas For Decorating In This Style
Lordship Park is a large Victorian House in North London spread over four distinctly styled floors. This interior is its first floor which is done in 60’s futuristic style. Its main features are white and light color theme, elements of disco, and cavernous-like look. Even though this interior is a part of a photo shoot...
Mid-Century House That Still Has Modern Design and Features a Stunning Internal Courtyard
This mid-century house is originally designed in 1964 by Theodore Berman. Of course nowadays it has been renovated a little bit and in the result it still has modern look as inside as outside. Two elements that distinguish this house from many others are a stunning internal courtyard and an amazing Tiki bar. The courtyard...
Four Story Townhouse With Very Cosy Interior Design – 5th Street by TBHC
The renovation of this 4 story townhouse in center Park Slope is one of the first projects by The Brooklyn Home Company. It’s a great example how cool could be combination of vintage and modern elements in the one interior. The main color theme in this interior is a combination of white and natural wood...
Futuristic Home Made Of Corian and Designed by Karim Rashid
DuPont™ Corian® solid surface is one of the most versatile materials in the global marketplace today. There is a lot of furniture done from it nowadays and its amount continues to grow. During Milan Design Week 2010 a project called ‘Smart-ologic Corian® Living’ was presented. It’s done by canadian designer Karim Rashid and happened to...
House with Exterior Made Of Clinker Bricks and Wood
This house has an exterior which is made of combination of clinker bricks and African teak wood. It is located near to Moscow, Russia, so the climate could be tough there. Even though there are plenty of snow during winters the house has flat roof and a lot of windows. There are several memorable elements...
Minimalist Italian House On a Flat Open Space
House Sulla Morella is minimalist home designed by Andrea Oliva from Cittaarchitettura. It occupies a flat area about 60m away from the street. The house has a rectangular shape of approximately 11 m wide, 34 m long and 6 m tall. It visually consists of two elements: the porch made of concrete and finished with...
Modern Loft With a Freestanding Centralized Wood Veneer Kitchen
Long time ago we wrote about two great works by GRAFT: great colorful loft with unique wall structure and roof top loft in Berlin. Recently they have finished one more awesome modern loft in Hamburg. As GRAFT’s works it has truly unique interior design thanks to an unusual wall structure with an integrated furniture, storage...
Amazing Interior Design of Modern Duplex Penthouse
This duplex penthouse has an amazing corner position with dramatic diagonal views of the San Francisco’s downtown. These views are framed in discontinuous groupings of conventional double hung windows within openings that are painted in grey and blue colors. These openings visually blends with the actual skyline very well. There are two living zones in...
House Shaped as a Furniture Set With a Stunning View of The Sea
This house belongs to the famous Danish furniture architect Rud Thygesen. It was originally built in 1957 but later expanded toward the sea with a semicircle to match the architect’s furniture design of an amazing set of dining chairs and a circle shaped table. The white villa is located on the coast and features not...
