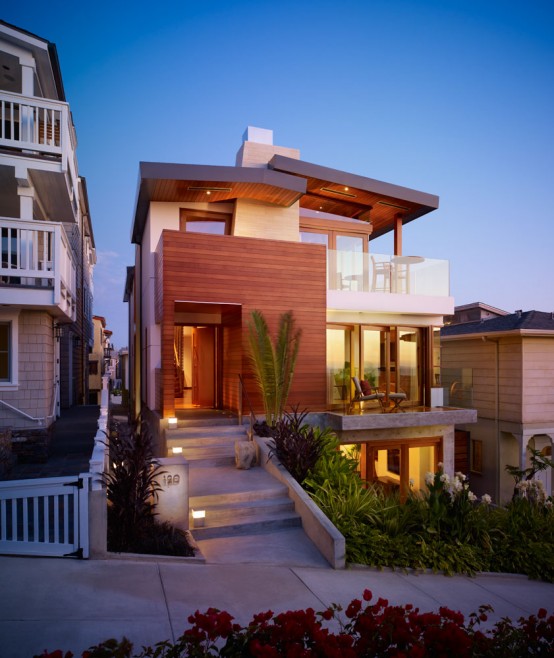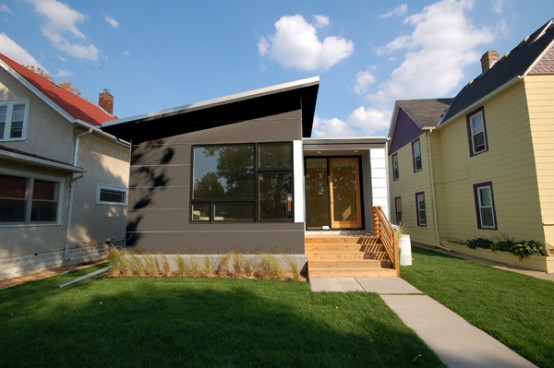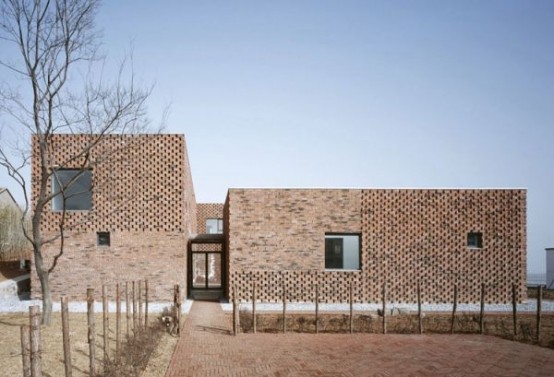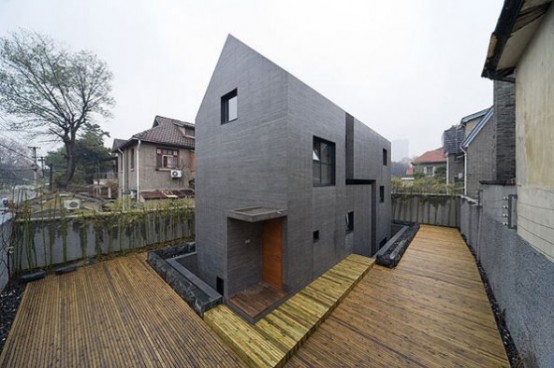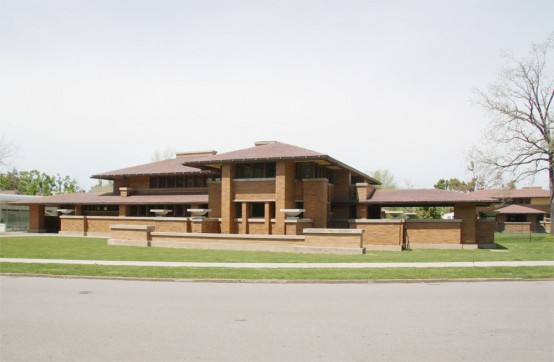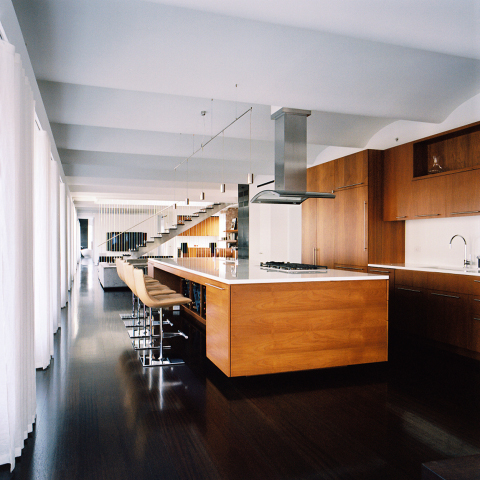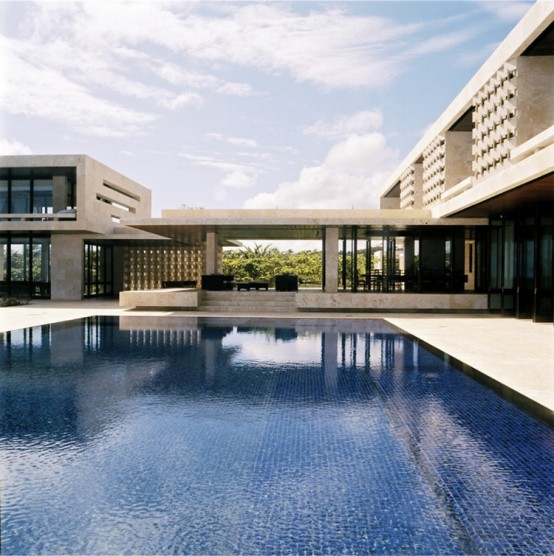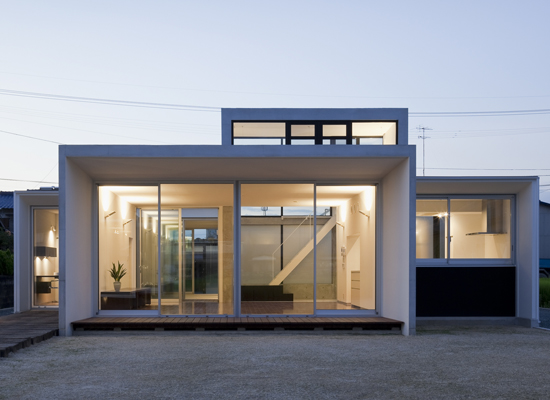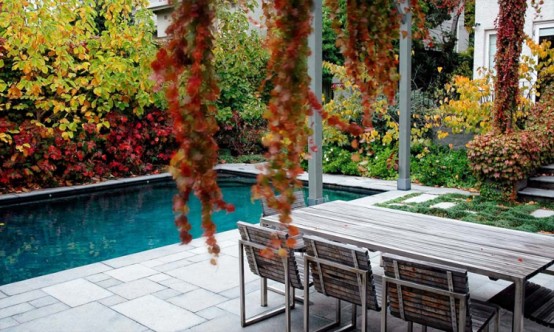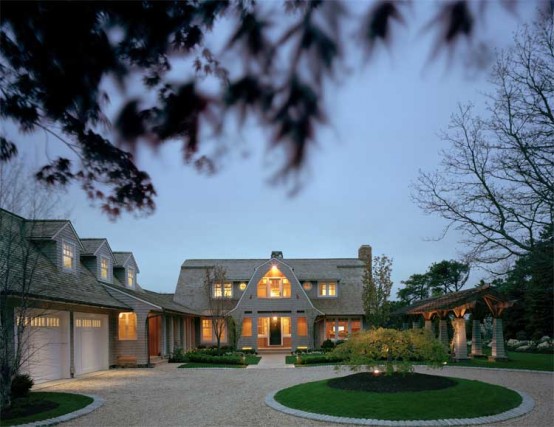Designed by Rockefeller Partners Architects this house is located off a walk street with great views of the Pacific Ocean and Malibu coastline. Its design is all about a careful space planning. The site is a narrow 30×60-foot area but it includes not only the house but also a garden. This garden is an open...
Modern Small Prefab House by HIVE Modular
HIVE Modular sells several models of modern modular homes with an emphasis on excellent architectural design. B-Line Small is one of these models with flat-pitched roof design. It is 990 square feet home with 6 rooms: 2 bedrooms, living room, kitchen, dining room and bathroom. It cost $185/sq ft to build. Cladding of this home...
Modern Brick Home Design and Plan
This house is an evolution of a prototype of chinese courtyard house. Even though it has modern and mainmast look it establish a good relationship with the surrounding environment espically the big lake not so far away from it. It’s constructed from local materials, mostly of red bricks. Thanks to that and using local workers...
Minimalist House with Concrete Frame – Slit House
Slit House is located in historical neighborhood in Nanjing, China. Even though it has very contemporary minimalist look it’s in harmony with surroundings. The entire structure, facade and the roof are made of concrete. It’s one of the first concrete buildings in this area. Thanks to such exterior it looks minimalist and modern outside. The...
House Complex of Six Buildings Which Are Linked in Style and Layout
Darwin Martin House complex in Buffalo, New York is one of a Frank Lloyd Wright’s masterpieces. The complex is created during his Prairie House period and consists of 6 buildings: 15,000 square feet Martin’s house, Barton House for Martin’s sister, 100 foot pergola, the conservatory, the carriage house/garage/stable with a chauffeur’s apartment on the second...
Amazing Modern Loft Design in NY – Kimball Loft
This full floor & roof space were renovated to create one large loft space. Large Living room, kitchen & dining areas, office, two separate bedrooms, two and a half bathrooms, sauna, and dressing rooms are all perfectly integrated. Using flush door panels and clerestory glass, the design allows the entire arched ceiling to be visible...
Luxury Beach House in Dominican Republic – Casa Kimball
Casa Kimball is a private beach house get-away and luxury rental villa located on the North coast of the Dominican Republic. It’s positioned on a cliff with an awesome panoramic view of the Atlantic Ocean. Even though it has great terraces, infinite edge pool, outdoor jacuzzi and tall windows it is designed to be protected...
Minimalist House Design That Consist Of Small Rectangular Blocks
This 200 square meter house is build on the 750 square meter site by Kazuyuki Okumura Architect & Associates. The area is very windy so the house consist of several small rectangular blocks which protect each other. Steel and concrete are materials that were used during the construction. Some public areas has transparent glass walls...
Rear Garden Ideal For Catching Sun And Dipping Into the Pool
This rear garden is a secluded, north facing private space, ideal for catching winter sun in the adjacent artist’s studio and for dipping into the pool in the summer heat. French doors open out from the rear of the house onto a solid stone terrace, linking inside and out. Generous stairs then lead down to...
Curved House Design with Extensive Interior Woodwork
The neighborhood of this house is characterized by rolling topography on wooded peninsulas separated by salt water bays and coves. The house’s design adopts this land and promotes dramatic water and woods views. The exterior is curved and stone terraces and planters follow this curve and mediate between the house and the landscape. Architectural and...
