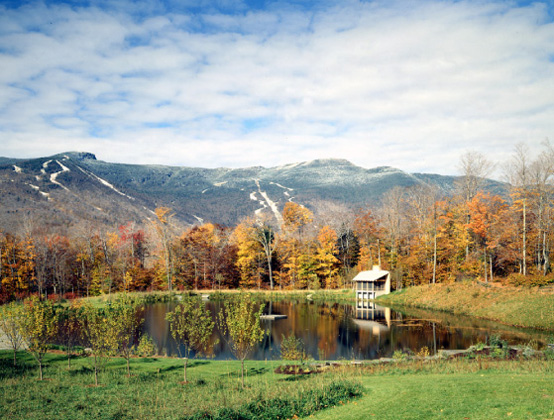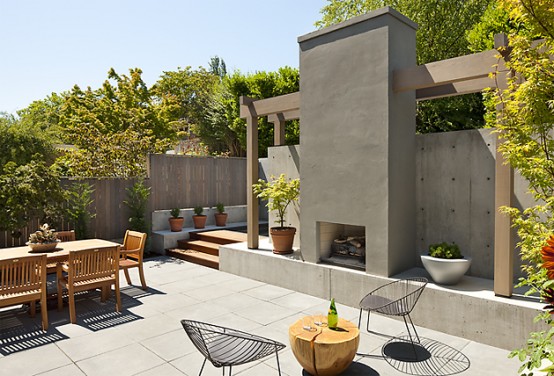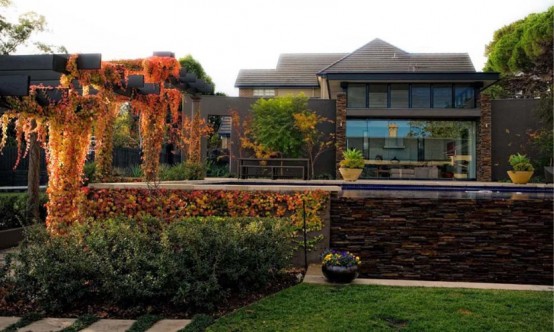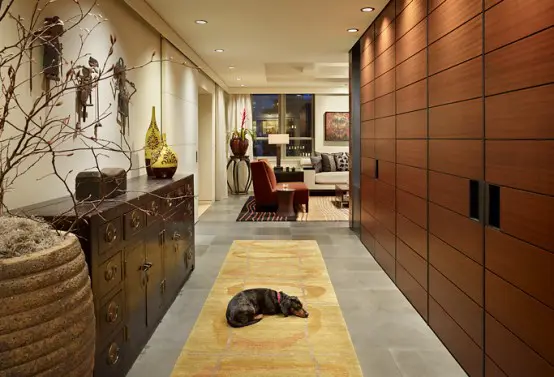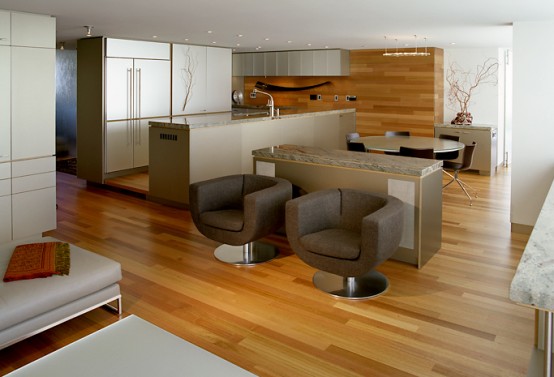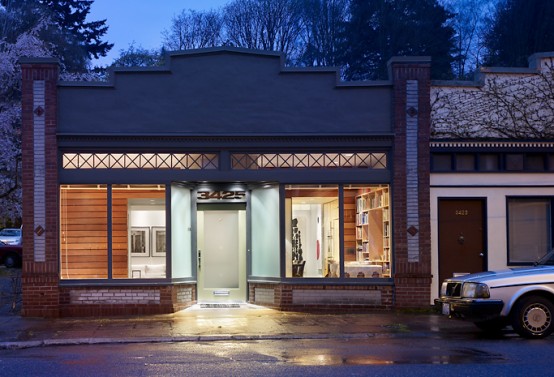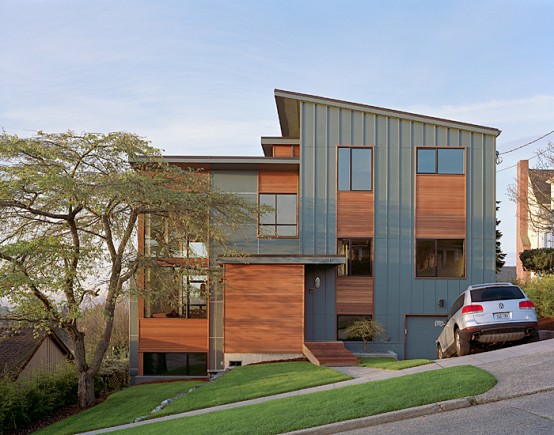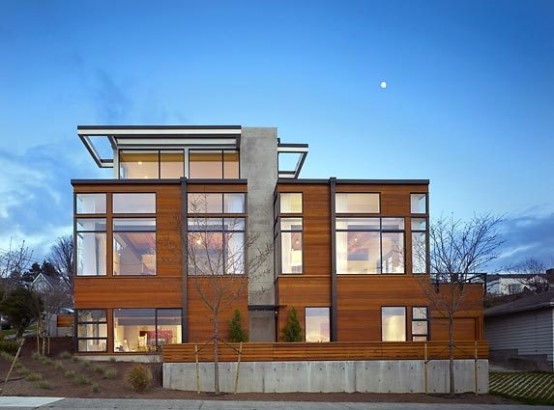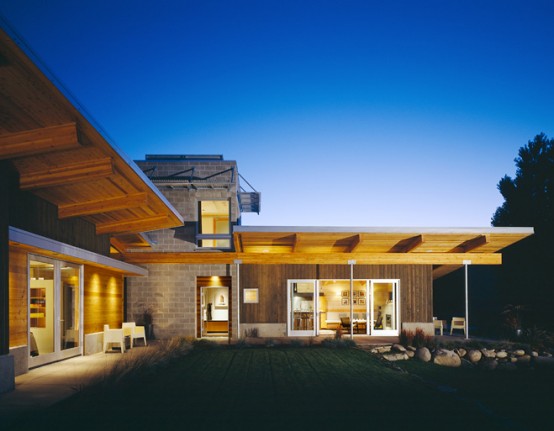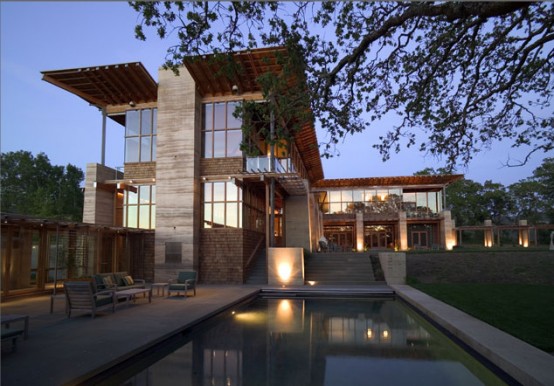This pavilion is one of those things that a lot of people want have near their home. It is the place to sit quietly without other people near by and observe surrounding beauty and the nature. The nature includes not only woods around but also the lake which is also great to observe. The pavilion...
Cool Courtyard Design – Mt Baker Courtyard
Everybody wants some cool place in their house where they could spent some time when the weather is good. This cool courtyard is such place. A former seeping hillside with poor drainage and awkward pathways was transformed into a cohesive urban oasis during its design. New walkways circumscribe the primary outdoor living space while providing...
Romantic Garden Design around Victorian Era Home
Wrapping around a large Victorian era home, this romantically inspired garden is designed for family living. The whole concept is to create a quite natural but at the same time neatness outdoor space. The garden consist of series of separate spaces which cater for active recreation, entertainment and passive reflection. These garden rooms are linked...
Two Condominiums Remodeled into One Modern Luxury Living Space
Watermark Tower Condominium is the project that combined two separate condominiums into one living space. During the combining both condos were reconfigured to suite best their owner. Thick walls were used to hide plumbing risers delineate the public living spaces from the more intimate master and guest suites. Combining what were bedrooms in separate units,...
Spatial Condo Design with Clean Materials Palate by Tyler Engle Architects
This Park Side condo is designed to capture as much natural light and tremendous views as possible. Architects managed to relocate the kitchen into its center to establish a spatial hierarchy and delineation between public and private spaces. Framed views over Stanley Park and English Bay, along the west elevation, are created through ‘corridors’ established...
Storefront Remodeled Into Live Work Place With Modern Interior Design
Madrona house is a storefront from the early 1900’s that has been converted into a live / work place for a couple with an extensive art collection. The design is a modern equivalent of the traditional courtyard house. It is centered on a large skylight over the living and dining room. Reminiscent of a shipping...
Modern Remodel Of The Post War Split Level House Into A Five Level House
This modern remodel is a remodel of post war split-level house into a comfortable living place which provides space for all everyday tasks like listing to music, catching up on e-mail, cooking, doing laundry and hanging out with family and friends. The stair was open up, the roof was raised and the fifth level was...
Live-Work Residence Designed for an Interior Designer and a Modern Abstract Painter
This live-work residence designed for an interior designer and a modern abstract painter on Sunset Hill, Seattle. The view toward Puget Sound and the Olympic Peninsula is free from structural impediments with dramatic openings while the opposite side is more solid and private. The main materials used in construction are concrete for walls and steel...
The Desert Retreat Cabin with Modest Budget
This desert retreat is located in Orondo, Washington. With relatively modest budget it occupied 1280 square feet area thanks to great work of SkB Architects. Several goals were achieved during its design. It is modern yet casual, provides both conviviality and solitude, brings outdoors in and is good to both neighbors and the earth. Despite...
Large Residence with Vineyard, Meadow and Oak Forest
Set on a hill in the Nappa Valley, California this large residence was designed by Cutler Anderson Architects. The site is separated for three distinctive zones: the vineyard, the meadow and the oak forest. The L-shaped main body of the house encloses two open sides of forest-bounded meadow, which serves as an observable play area...
