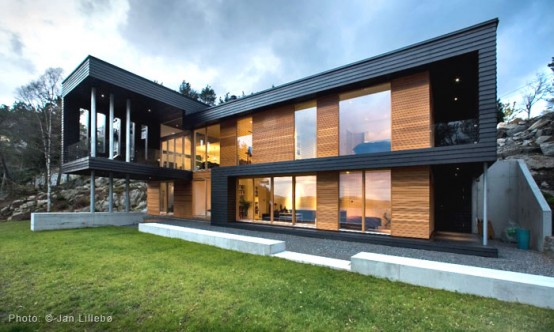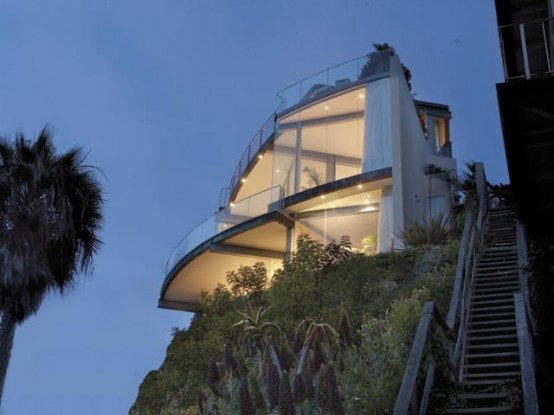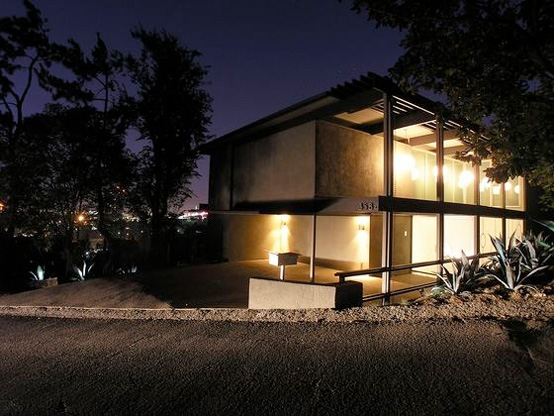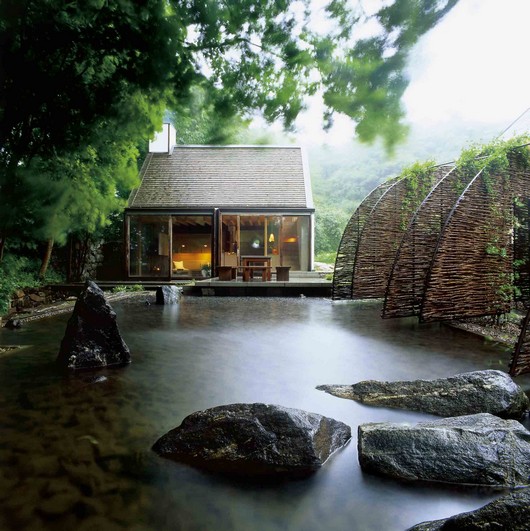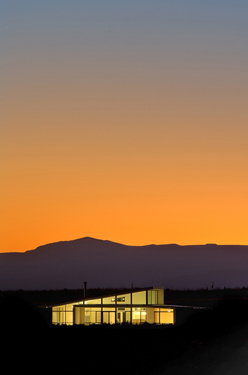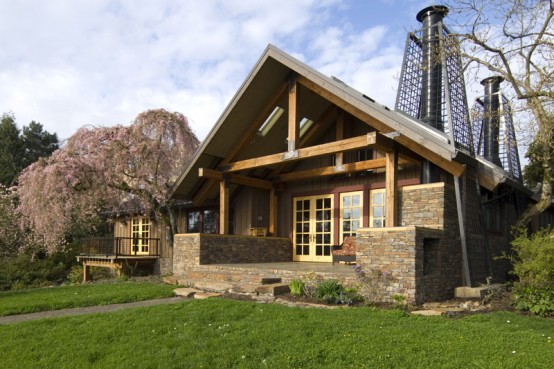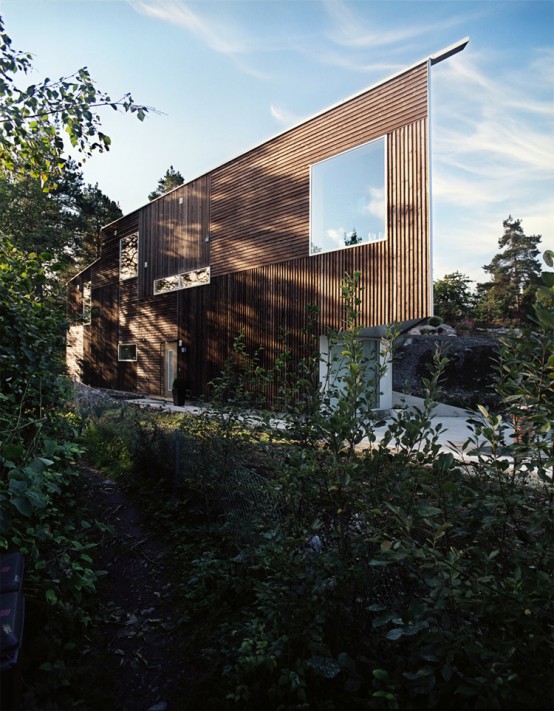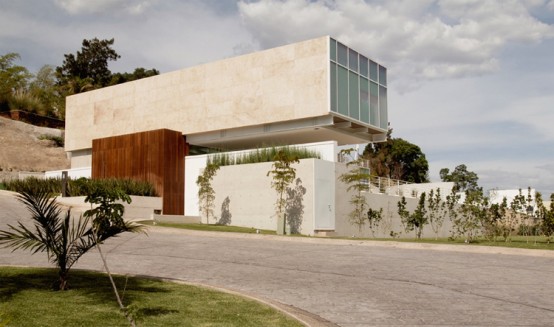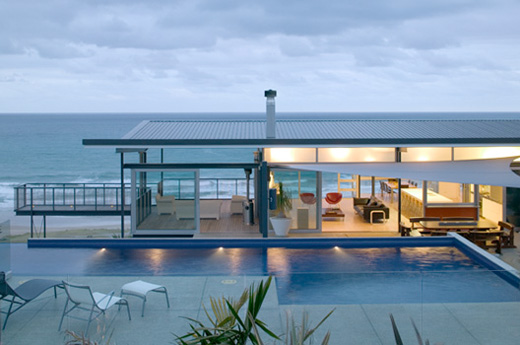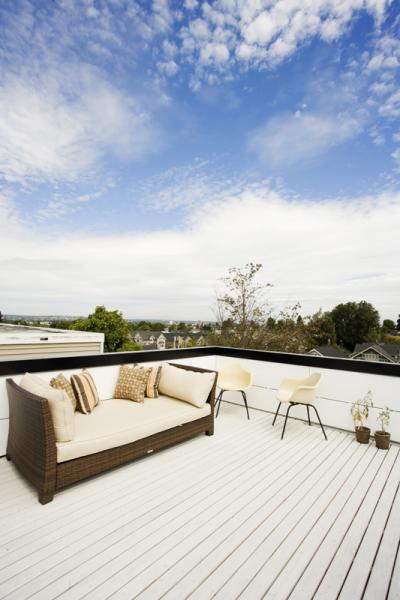This twofold house is located on one of Bergen’s most attractive sites overlooking the southern fjords and the West coast archipelago. The main facade of the house faces south to the ocean while the balcony offers stunning views to the south and west. It’s a long thin shape with a balcony extruding 6m out of...
Contemporary Beach House with Transparent Glass Wall
This amazing 4 bedrooms, 5 bathrooms property is designed to capture as much Pacific views as possible. This house takes best of contemporary house designing to create best place for living, entertaining and relaxing. Disappearing walls of glass seamlessly open to terraces with extraordinary views, unforgettable sunsets, and sounds of the crashing surf are main...
Post Modern House Design on Hollywood Hills
This great post modern house has 3 bedroom, 3.5 bath and sits up in the Hollywood Hills, off Mullholland Dr. Its design amazingly use awesome city views around. It also utilizes plenty of “green” technologies like using recycled glass, recycled marble, cork flooring and so on. The entrance to the main level, is through an...
Small Sauna House Design – Mill House by Wingardhs
Wingardhs Mill House is a manifestation of the Swedish ritual of sauna and bathing. It’s an annex to a old farm in Vastra Karup, the country side of southern Sweden, which was converted into a vacation and sauna house. Besides the sauna space there are rooms for undressing, washing and relaxing. The traditional ritual of...
Modern Japanese Inspired House Design – Zen Garden House
David Jay Weiner, Architects, P.C. was founded with a focus on design and planning with the intention of providing quality architectural services. Their project in the town of Crestone, Colorado is one of examples of their high quality works. With population of 800 people, Crestone become an enclave of spiritual retreats in a past few...
House With Natural Wood And Stone Interior And Exterior
Litmus completely renovated this former home of an esteemed horticulturalist, preserving its original landscaping and relocating its main entrance. Visitors enter through a Torii gate, navigate over a stream and around a pond to the stone-terraced entry. As the entrance as the whole house’s interior are mostly done in natural wood and stone materials. Not...
Modern House with Wooden Cladding – Triangle House by JVA
This private house is situated in Nesodden, Norway on total area of 360 square meters. It’s faced towards the sea and surrounded by pine forest. The house’s exterior consists only of wooden cladding and big windows so it looks good in surrounding landscape and captures its views. Triangle is the shape which could be found...
House Composed by Two Rectangular Prisms on a Sloped Site
This house is located on sloped site in Guadalajara, Mexico. It is composed by two rectangular prisms, one of which is parallel to the street while other – perpendicular. Thanks to such structure the house have quite big courtyard of white gravel a garden and a pool. The first floor consist of private areas like...
Single Storey T-Shaped Beach House Design – Okitu House by Pete Bossley
This house with stunning views is located right near to Tatapouri Point in New Zealand. Not only ocean but bay’s views too are presented in it. This house is situated right on the edge of the hill so all views are easy to access. It’s simple, single storey structure which won many New Zealand’s architecture...
Modern House Design On Small Site Witin A Tight Budget – Crockett Residence
Pb Elemental Architecture is the company which designed this beautiful modern house with many limitations. First of all the budget was very tight but the clients family was large and still growing. The site is only 1600 square foot although the Elemental Architecture managed to fit everything needed on it. The house includes four bedrooms,...
