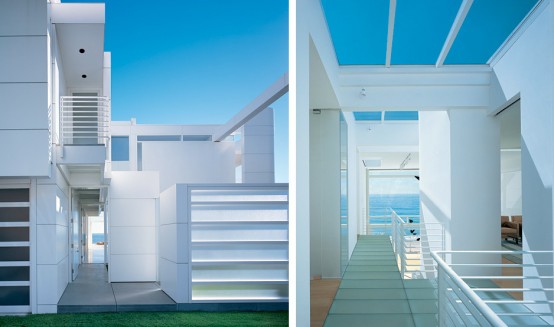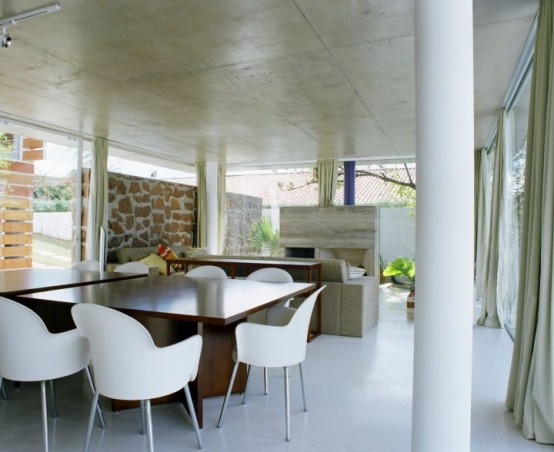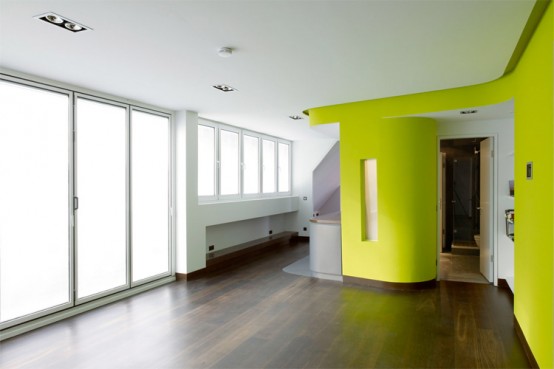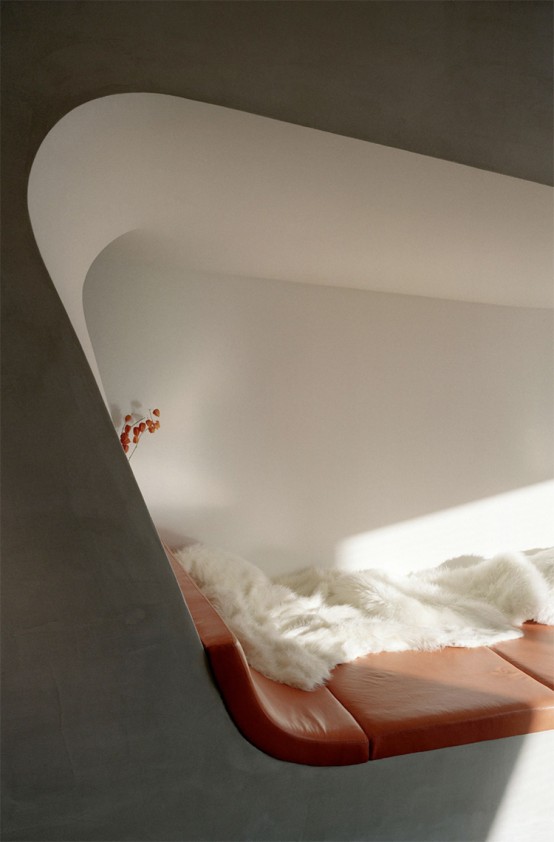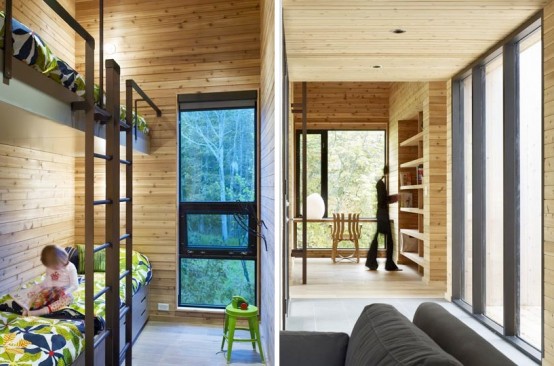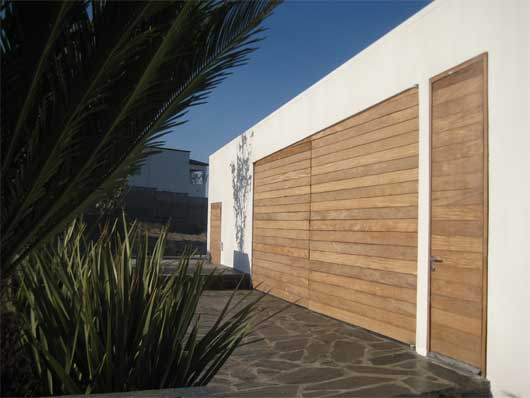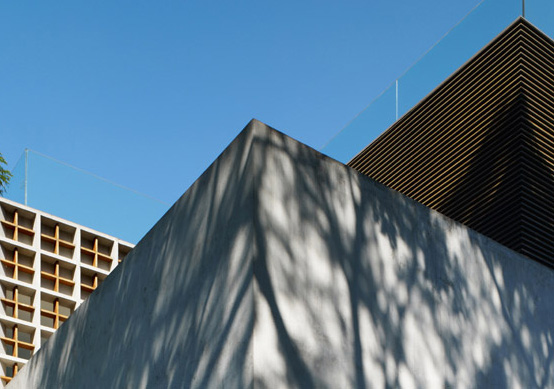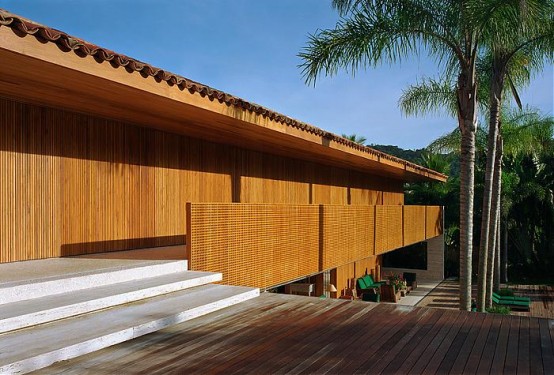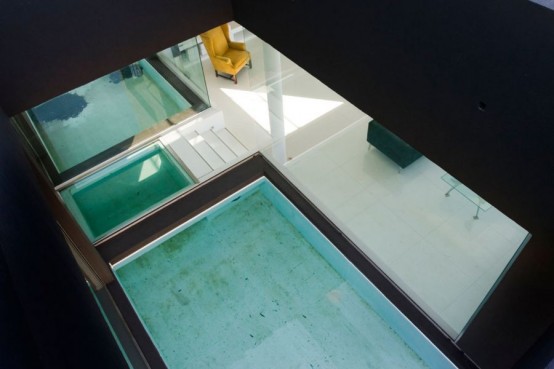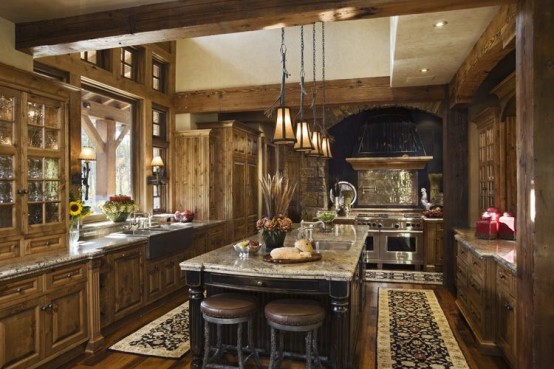This beachfront house in South California is designed by Richard Meier and his partner Michael Palladino for art collectors. It fronts the Pacific Ocean to the south, a courtyard to the west, and the highway to the north. 4,280-square-foot modern house maximize every square inch of the site intelligently and like in many houses in...
True Weekend Retreat With Minimized Sun’s Impact – Casa Martins Siquiera
Casa Martins Siquiera is designed by quite young Brazil architect Ferederico Zanelato as weekend retreat for himself and his family. It’s situated near São Paulo and became great place to stay when the family need to run away from city’s hustle. This house spreads living over three levels in three distinct zones, minimizes the sun’s...
Colorful Loft Design with Unique Wall Structure – Stargarder Strasse by GRAFT
This is another great roof top loft design in 19th century building by GRAFT. The design of the loft is done in flexible, contemporary style. As usual for lofts, large part of the floorspace is opened and rarely furnished. Intimate and service spaces are integrated into walls of various forms. Beds, sofas, walk-in closets and...
Roof Top Loft Design in Berlin – Loft Gleimstrasse by GRAFT
Loft Gleimstrasse is the transformed room of a typical 19th-century building into “unfolded cocoon for an open mind”. Most rooms like kitchen, living room and bedroom are designed with openness in mind while storage areas, beds, sofas, closets and staircases are hidden in a sculptural wall construction. The kitchen is carved of a single block...
Island Cottage Nested in Washed Granite – SHIFT Cottage by Superkul
SHIFT cottage on an island in Ontario, Canada’s Georgian Bay is a 2000-square-foot family cottage nestled into the exposed, washed granite. Thanks to that and tree line near it, the cottage is hidden from the strong winds off of the water. Its structure also designed to take advantage of the landscape views around. Glass link...
Modern White House Built In The Mountain Slope by Productora
The House in Chihuahua is part of a golf club community in the desert like northern region of Mexico. It was designed partly buried into the mountain slope to accommodate the difference between in temperatures between day time and night time that can vary for about twenty degrees. The interiors are organized around a series...
Modern and Exotic Villa Design in Sao Paulo by Isay Weinfeld
This exotic villa is situated on 600 square meters site, near São Paulo and belongs to family who wanted to has place far from urban centers. It’s shape is very simple and mostly consist of right angles. There are different material like steel, concrete, wood and glass are used around the house changing each other...
Natural Minimalism in Open Beach House Design – Laranjeiras House by Marcio Kogan
Marcio Kogan is Brazil’s designer who create beautiful modern house designs in minimalist and natural style. This house in Laranjeiras, neighborhood located in the Southern Zone of Rio de Janeiro, is one of his latest works which combines both styles in one beach house. Ultra wide openings and imperceptibly transition between indoors and outdoors what...
The Black House for Young Couple – Casa MCK
This single black house is located in a closed neighborhood, 30km. away from Buenos Aires and belongs to young couple. It’s built on 20×50 meters area and has amazing views to the lake. The social areas of the house are divided in two parts. In one side are located the common areas, such as the...
Rustic House Design in Western Style – Ontario Residence
Jerry Locati who stands behind Locati Architects and Locati Interiors which are internationally recognized in custom residential architecture and stands behind the Ontario residence for a couple’s property outside Toronto. The property has 10,000 square foot main house made of reclaimed wood and fieldstone which perfectly fits the landscape. It designed in rustic western style...
