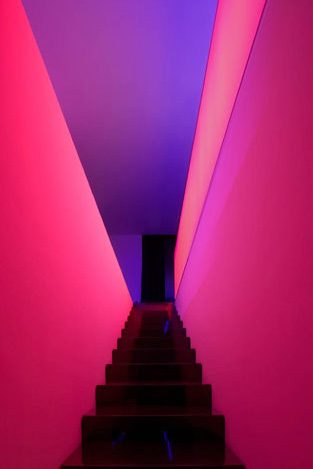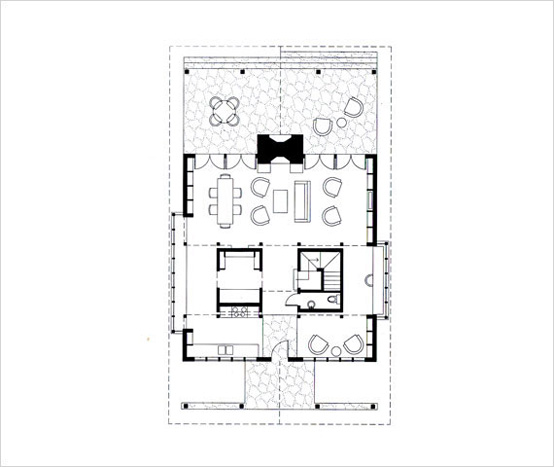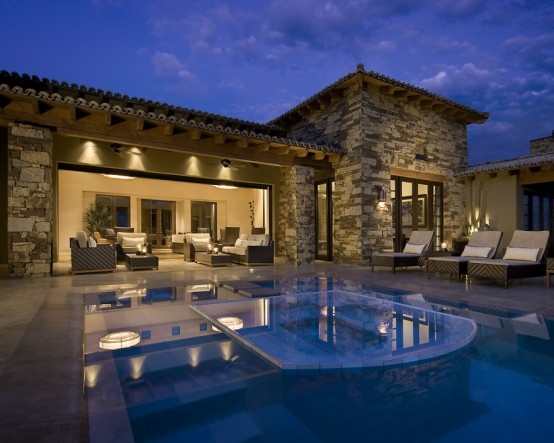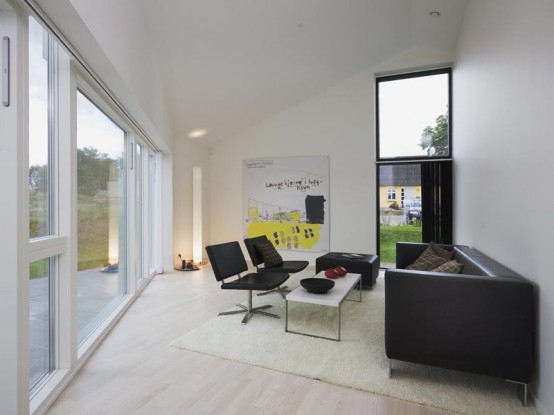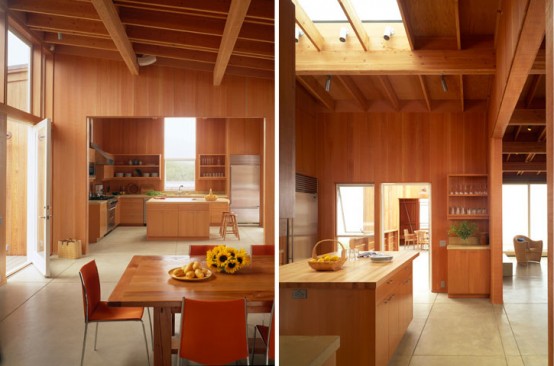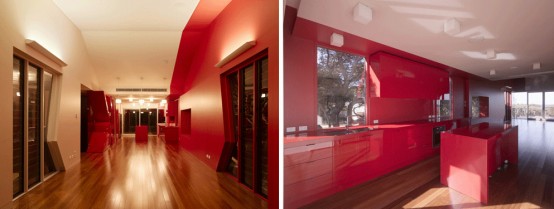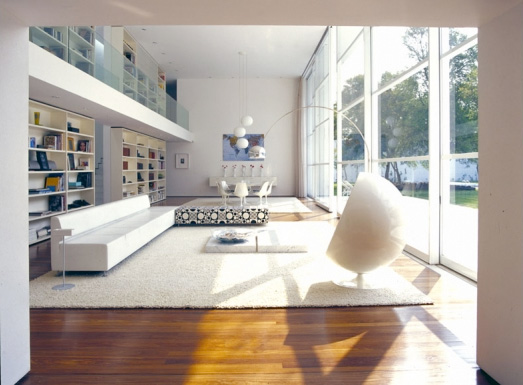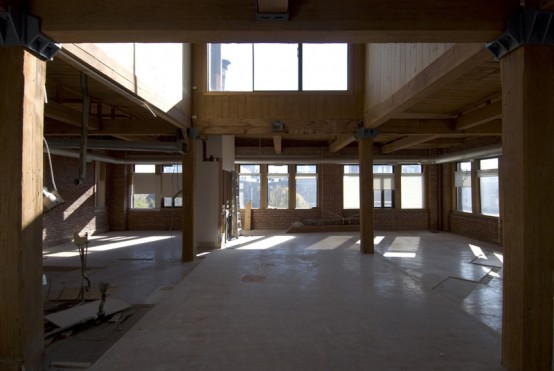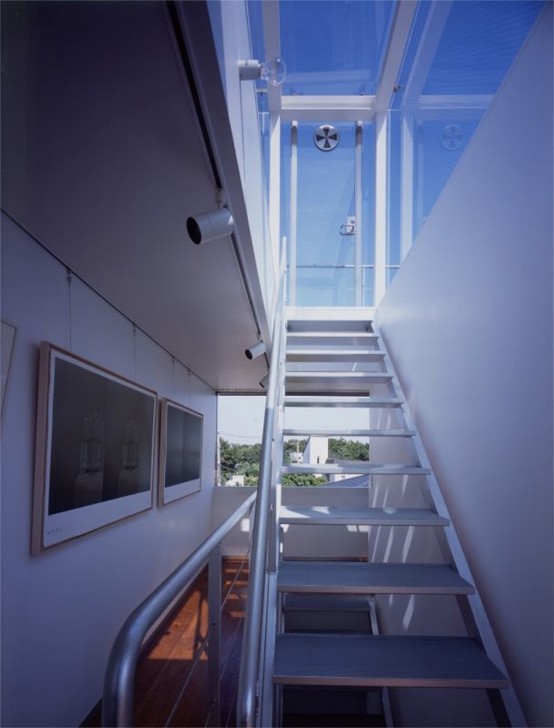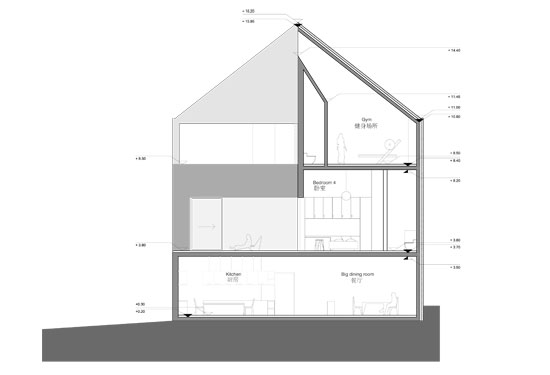This house is inspired by urban loft boxes and have all their flexibility. It belongs to belgian architector Luc Binst and becomes his large experimental private area with 28 x 9 m of living space. Luc uses unusual geometric, materials and colors everywhere. For example, the kitchen combined with living room mostly done from marble...
Working Ranch Designed in Natural Style
The site for this house is part of a working ranch, set on a spectacular plateau at eight thousand feet, with stands open to distant views. It’s situated in Colorado and divided into 3 buildings. They create protected from wind outdoor area where owners could spent some time in comfort. Living spaces are modestly sized...
Modern Spanish – Traditional Interior Design by Ownby
When it comes to luxury interiors they usually have traditional design. This house which interior was redesigned by Ownby Design one of such examples. It’s located in Estancia near Pinnacle Peak. It’s quite a big size of 5500 square foot and was build in 1997. From every window in the home, you have one amazing...
Country House Design in Denmark – Sinus House by Cebra Architects
This house is built on 1735 square feet area of clean grass. Beautiful Denmark meadow surrounds the house from all sides making it contemporary urban dot in the middle of nature. The whole house looks like a cut object because of smart using of exterior colors. The main color is black but there are some...
Beach House Made of Wood and Surrounded by Desks
This beach house was inspired by well-known Bay Area architect William Wurster, who designed the earlier home that burned down on the site. It’s designed by Turnbull Griffin Haesloop Architects to capture the spirit of the original house while meeting seismic codes and federal requirements for homes in high-risk coastal zones. The structure sits on...
K House – Unusual Beach House with Red Interior
Ashton Raggatt McDougall (ARM) Architects designed this house as holiday beach house where they could retire for the family whose name begins with letter “K”. The house has the shape of “K” cut and rotated in half across the middle to achieve maximum building height to get best sea views. The house was planed to...
Gamma Issa – Modern Casa of Book Lover
Gamma Issa is a modern casa in Sau Paulo, Brazil. Thanks to the climate it is very open, the transition between pool and house is almost transparent. Big sliding windows which serve as one wall of the house helps a lot with that. The exterior is painted in milky white so during the day the...
Minimalist Black and White Living Space
This apartment in Philadelphia was renovated by Moto Designshop Inc to make it minimalist yet comfy and beautiful. Faced with windows on three sids, the apartment is flooded with natural light and views of the city skyline. The design concept called for a limited palate of clean, defined materials to emphasize the open plan. White...
House Without Walls by Tezuka Architects
Takaharu Tezuka, a Japanese architect who was born 1964 and build many conceptual projects since than. Wall-less house is one of them. It’s three store building with steel structure and without walls at the first floor. Thanks to that there is a beautiful garden view from there. The house is supported on a central core...
The Most Minimalist Villa in China
Mexican architect Tatiana Bilbao designed a villa for the Ordos 100 project in Inner Mongolia, China. Ordos 100 its 100 villas 1000 square meters each designed by 100 architects from 27 countries around the globe. The villas designed by Tatiana is going to be the most minimalist there. The structure will be only minimalist but...
