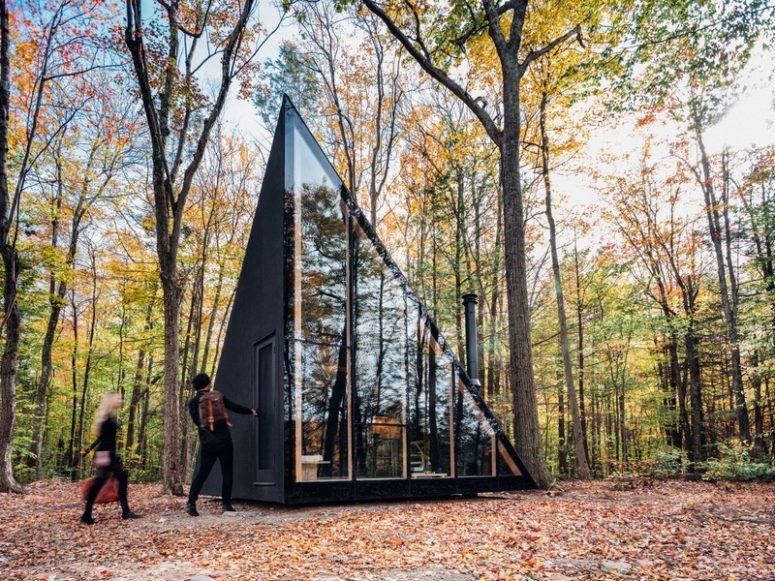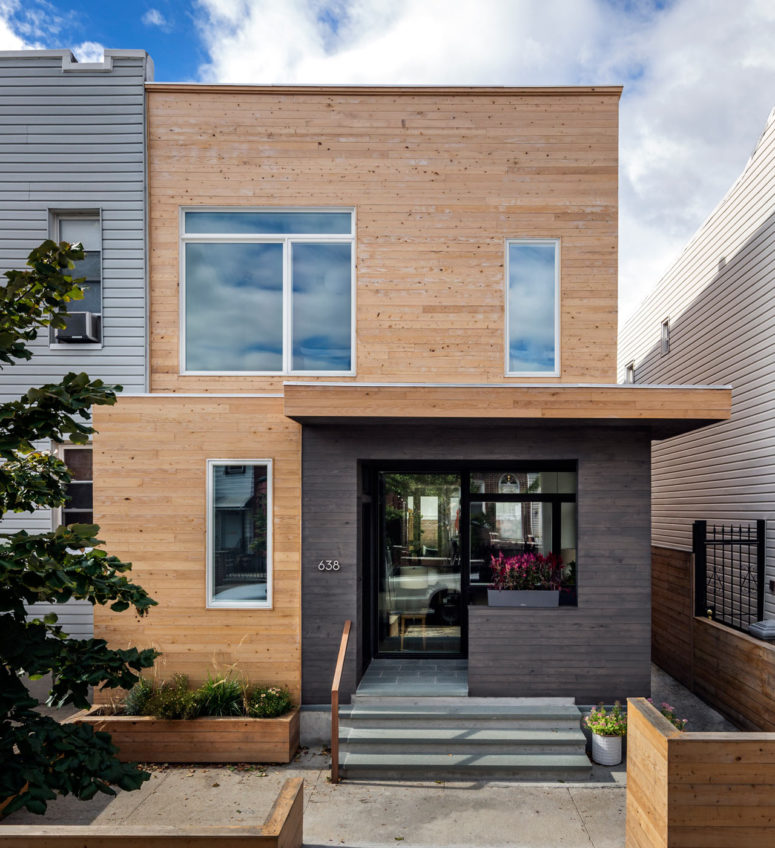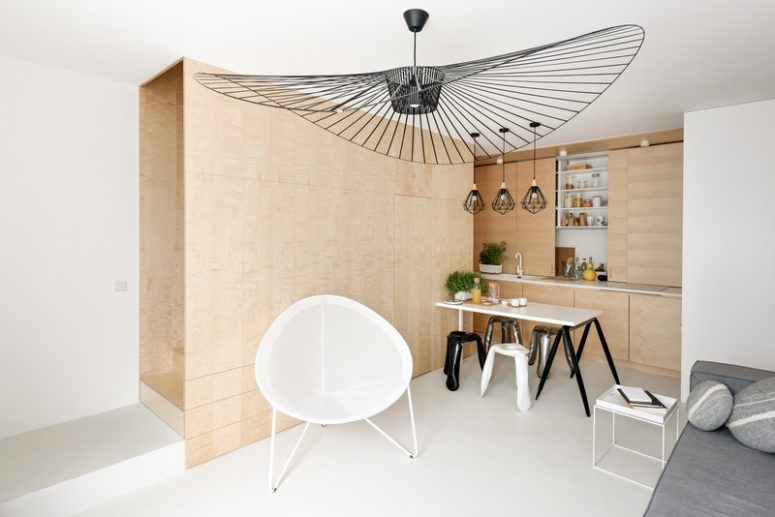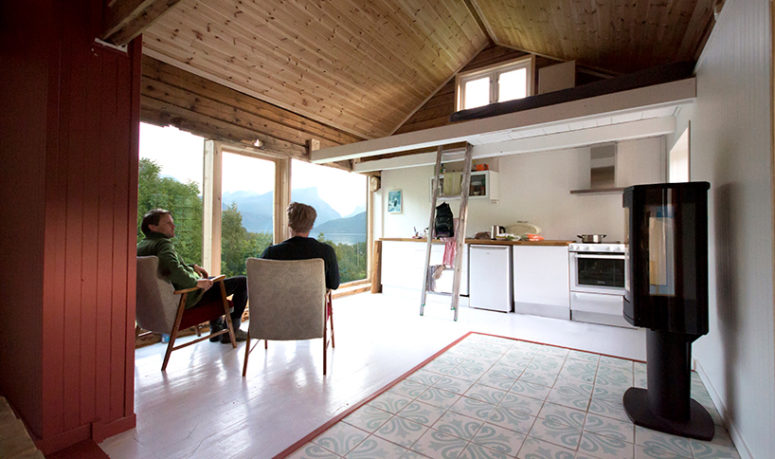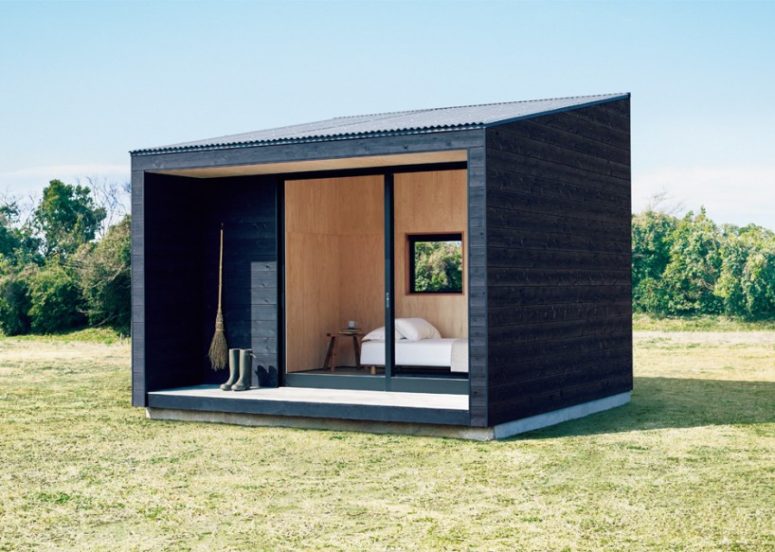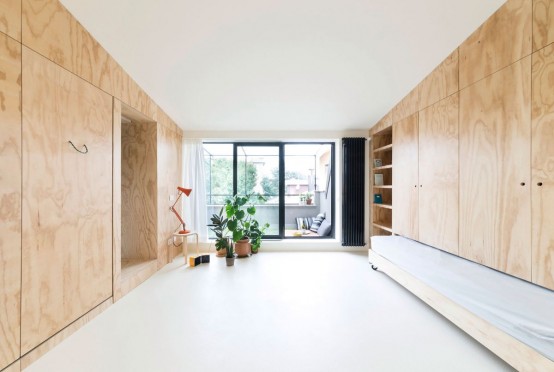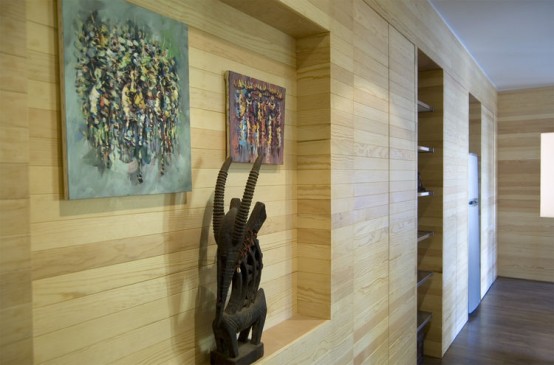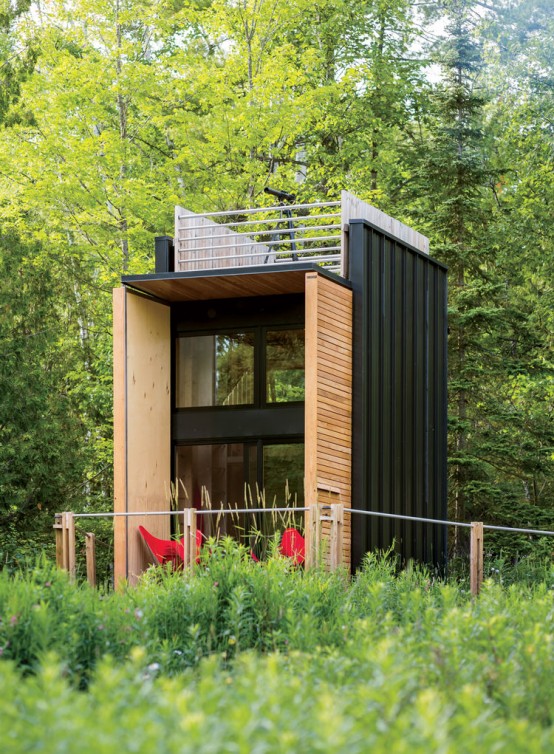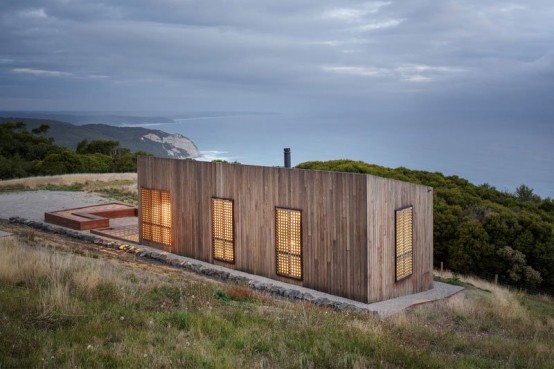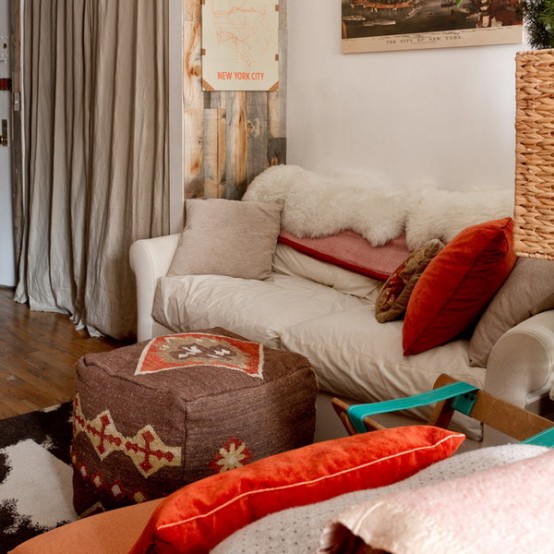This modern tiny cabin was built by Copenhagen- and New York-based architects BIG, and is nestled in the woods of Lanesville, New York. Named A45, the project is a housing prototype that allows for personalization inside and out according to the needs of the owners, and this is a perfect house for a weekend and...
Wood Frame Townhouse That’s Only 20 Feet Wide
This wood frame town house by BFDO Architects is only 20-foot-wide and has a tiny side yard and front and back extensions. How to live comfortably with such a layout? The architect and designer team showed that it’s totally possible and can be done with style. The team revamped the layout and modified room sizes...
Small Yet Functional Duplex In Poland
Small homes have several points, because of which decorating them can be tricky: first of all, there’s enough space for storage, second, it’s difficult to keep the style cause of lack of space, third, you are restricted to lighter colors, and so on. But all these problems can be easily solved with a smart approach,...
Cozy Cabin Retreat With Scenic Views
I can’t imagine a cozier home than a wooden cabin: lots of wood in interior and exterior decor, a small size and the location – a forest or mountains make such a dwelling a perfect vacation home for anyone who loves nature. If you are a sucker for such homes like me, you will definitely...
Minimalist Tiny Hut For Compact Cabin Living
to Can’t afford a holiday home? Don’t have a cottage in the countryside? No problem, minimalist home-goods brand Muji has recently released a prefab home that is really affordable and can be placed wherever you want it. Put it in the mountains, near the ocean, or in a garden, and it immediately blends in with...
Tiny Batipin Flat With Minimal Decor And Bold Splashes
The Batipin Flat by studioWOK is an apartment of only 28 square meters, very well organized and perfectly designed to take maximum advantage of every inch of space. The main space is an airy and inviting living area, and the design is minimal. All the white combined with the minimalism boosts the brightness of the...
Tiny Studio Organized With A Smart Storage Wall
Following a renovation by New York’s Framework Architecture, a wall running the length of a small studio provides generous storage and display. The slatted wood wall runs the entire length of the 450-square-foot studio, beginning in the entryway, where it displays two African paintings and a sculpture. Further along, the wall opens to accommodate a...
Forest Cabin Combining Small Living With The Camping Experience
Architect Bill Yudchitz asked his son, Daniel, to help him create a self-sustaining multi-level family cabin in Bayfield, Wisconsin. Floor-to-ceiling doors open the structure to the elements and provide a protective layer when not in use. The inner décor is simple and modern, with lots of natural wood incorporated. Aluminum pipes were repurposed as ladder...
Small Moonlight Cabin That Embraces Outdoors
Jackson Clements Burrows Architects built a small shelter overlooking the coast of Victoria, Australia. Envisioned as a place to get away, the structure allows inhabitants to engage with its natural surroundings. Sized at only 60 square meters, the small footprint aims to explore how small is too small, questioning what is really necessary in a...
Tiny Manhattan Studio With Smart Storage And Eclectic Decor
This tiny Manhattan studio belongs to a girl that often works at home. So, she had a challenge: how to organize a bedroom, workspace and kitchen in a space of just 28 meters. She decided to make a public zone closer to the entrance, and create an alcove bedroom zone close to the windows. The...
