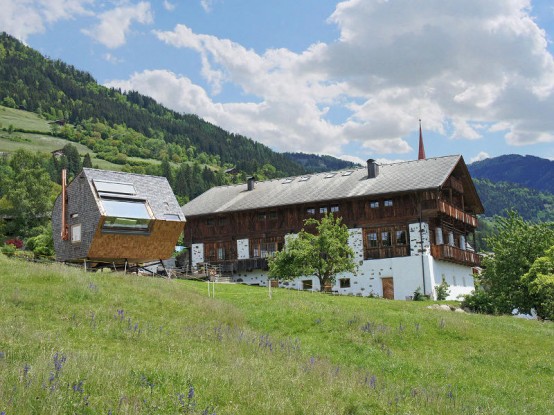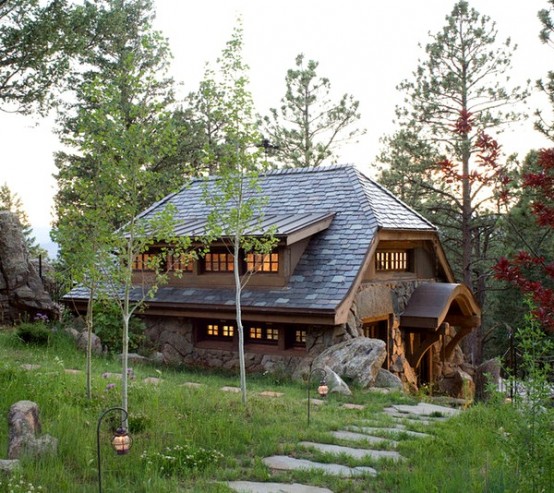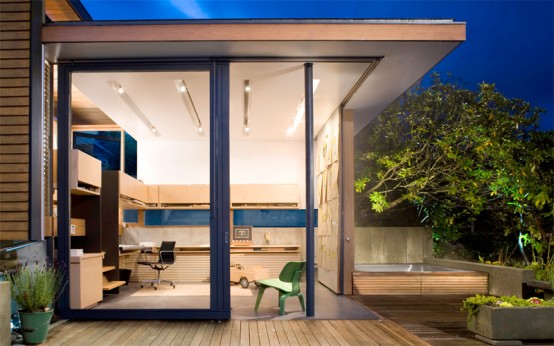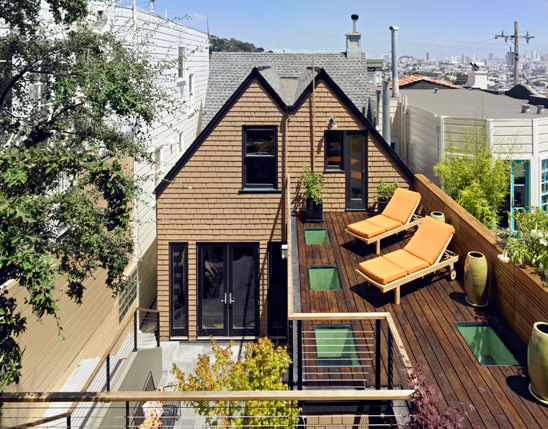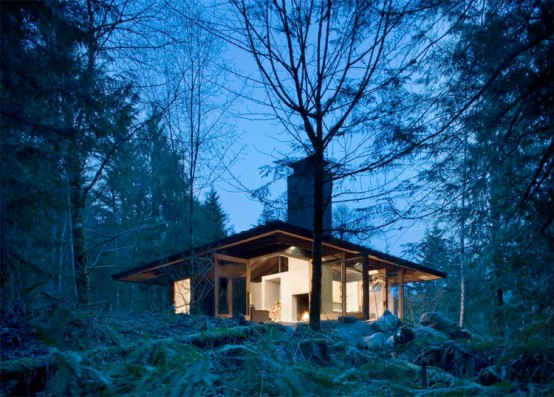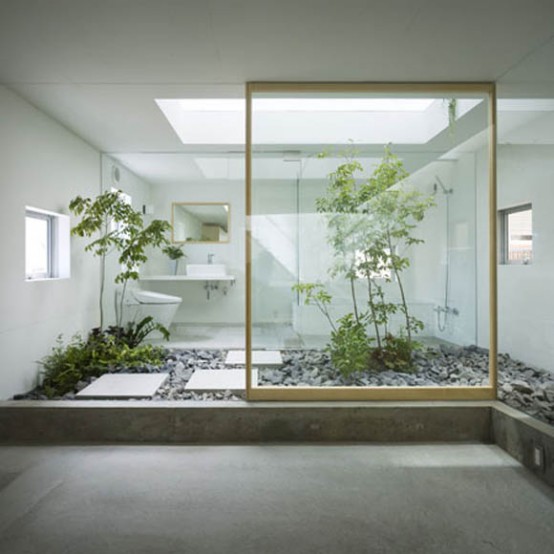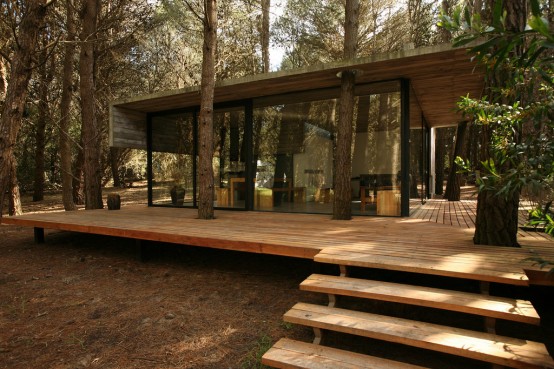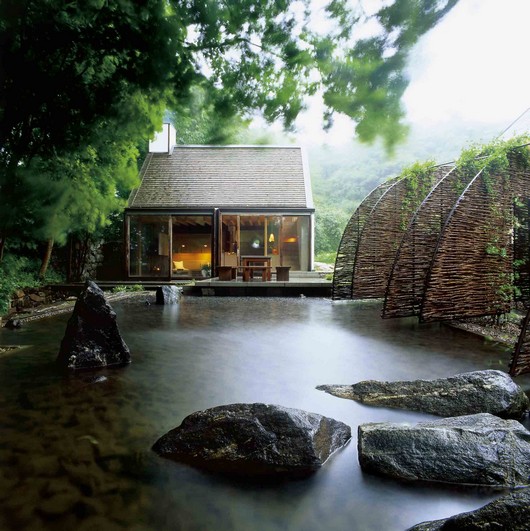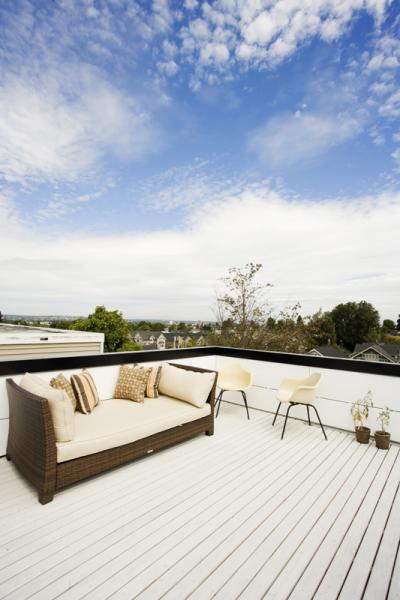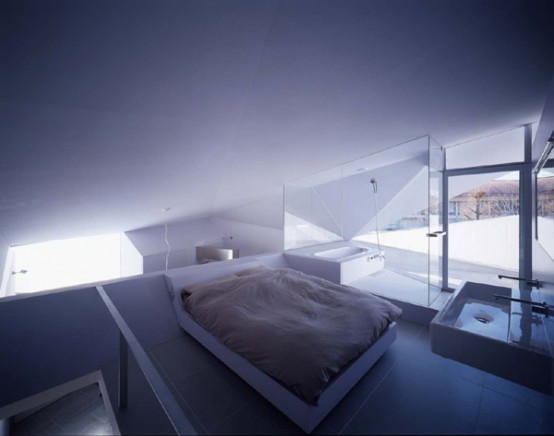Ufogel house looks like a UFO landed in an alpine village or a retro caravan stopped in its travels, perhaps a sculptural bird or even a chicken coop perched next to an old timbered farmhouse. Why is it called so? It’s UFO plus the German word for bird, Vogel; a 45 m2 larch wood getaway...
Small Stone Cottage Reminding Of The Hobbit
This 500 square-foot cottage in Golden, Colorado, reminds of the hobbits to me. Its design was a collaboration between the homeowners and Peter Boes of TKP Architects. The interior is just one open room with a bathroom tucked behind the fireplace and a sleeping loft above. As there’s a lack of space, the homeowners came...
Small Fully Functional Home Office in a Courtyard
Accessory Building, designed by MGB Architecture, is a small home office located in a residential neighbored of the North Vancouver, Canada. The office is fully functional and besides a working space there are spaces for meetings and for relaxing. Public access from the street leads to a courtyard and mezzanine. The public side of the...
Small Victorian Home With Cool Courtyard and Roof Deck – Castro Residence by Jones Haydu
This small Victorian home is located on a steep site in San Francisco area. It is designed to have large gathering and usable exterior spaces. Thanks to that it’s very well connected to outdoors with a connected to main living areas courtyard and an awesome roof deck. These both exterior areas are accessible from all...
Small House Design on a River in a Harmony with Natural Surroundings
This house is nested into a nine-acre site on a river. It’s relatively small – only 600 square foot, but quite environmental friendly. It is build in a harmony with natural surroundings as less impact to the environment as possible. Comfortable, functional and aesthetically pleasing the house consist of two bedrooms, one bathroom, a living...
Japanese House Design with Garden Room Inside
The main feature of a small house in Nagoya designed by Suppose Design Office is a garden room in the middle of the house. It doesn’t look like usual garden rooms with a lot of plants and big windows – it’s positioned in the middle of the house and continues its minimalist design. The room...
Low Costs And Easy Maintenance House Design
Located in Mar Azul, touristic resort on the shore of Buones Aires, Casa de Veraneo is designed by BAK Arquitectos Asociados. It’s a little holiday home with minimum impact on the landscape, low costs and easy maintenance. The house’s site a gentle rise with a forest of pines around it. 6.50m x 10.30m is the...
Small Sauna House Design – Mill House by Wingardhs
Wingardhs Mill House is a manifestation of the Swedish ritual of sauna and bathing. It’s an annex to a old farm in Vastra Karup, the country side of southern Sweden, which was converted into a vacation and sauna house. Besides the sauna space there are rooms for undressing, washing and relaxing. The traditional ritual of...
Modern House Design On Small Site Witin A Tight Budget – Crockett Residence
Pb Elemental Architecture is the company which designed this beautiful modern house with many limitations. First of all the budget was very tight but the clients family was large and still growing. The site is only 1600 square foot although the Elemental Architecture managed to fit everything needed on it. The house includes four bedrooms,...
Small House with Reinforced Concrete Frame – Hall House
The Hall House was designed for a couple without a child in Shiga, Japan which wanted to have enough space for spare time activities on a small site. The house has parking lot, billiard-theater, dining-kitchen and bedroom with bathroom which all are contained in one hall changing their heights according to the slope of the...
