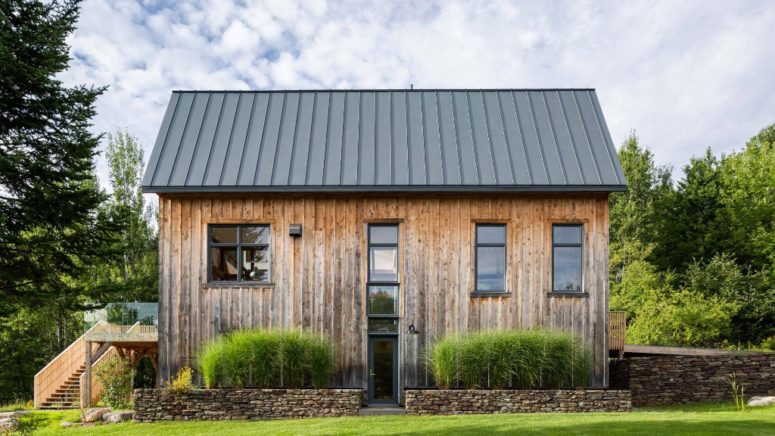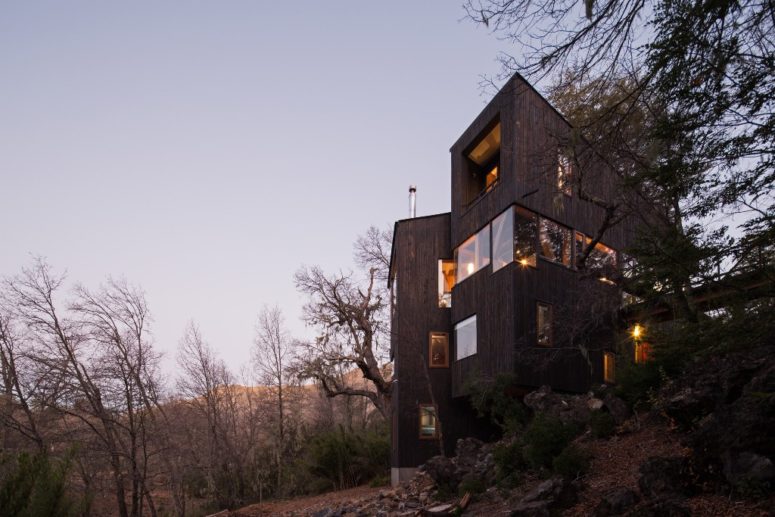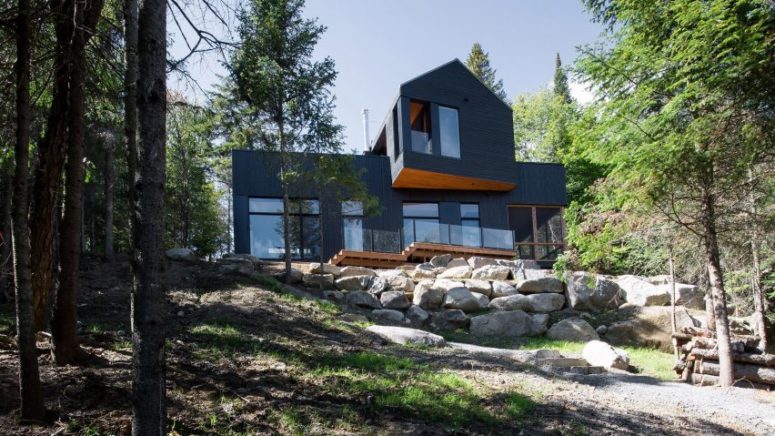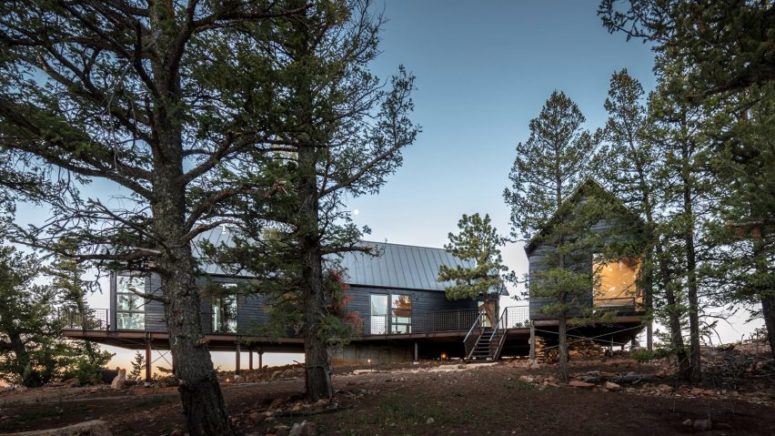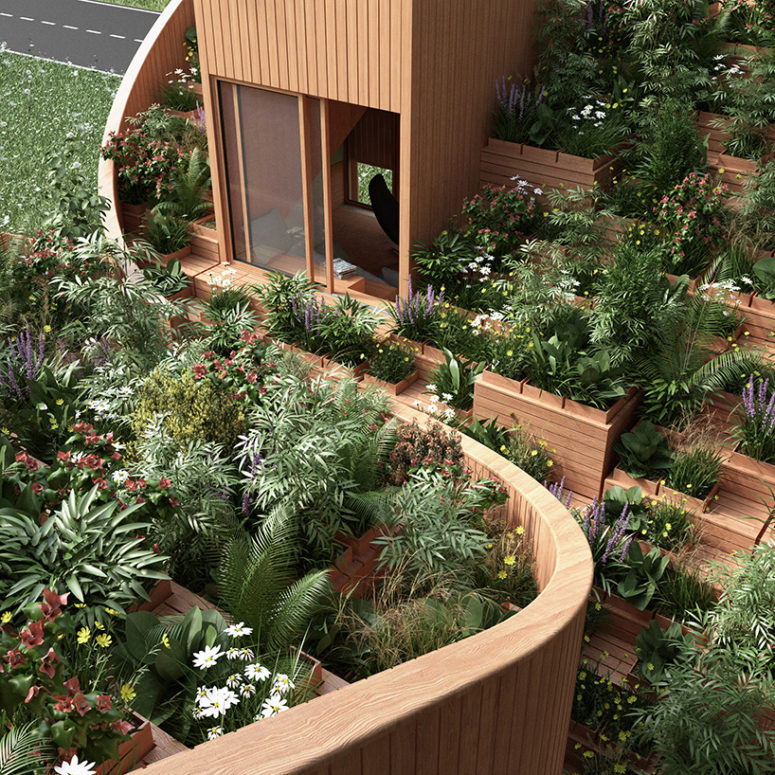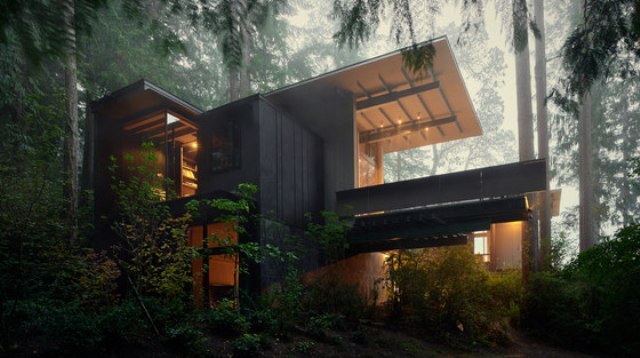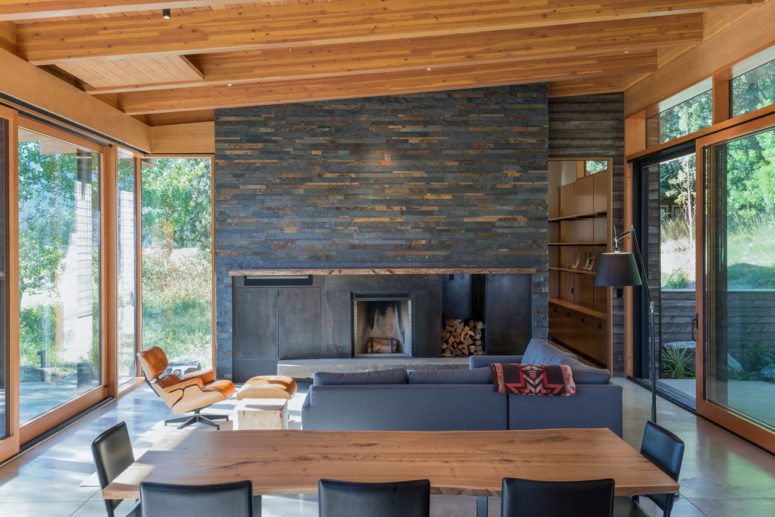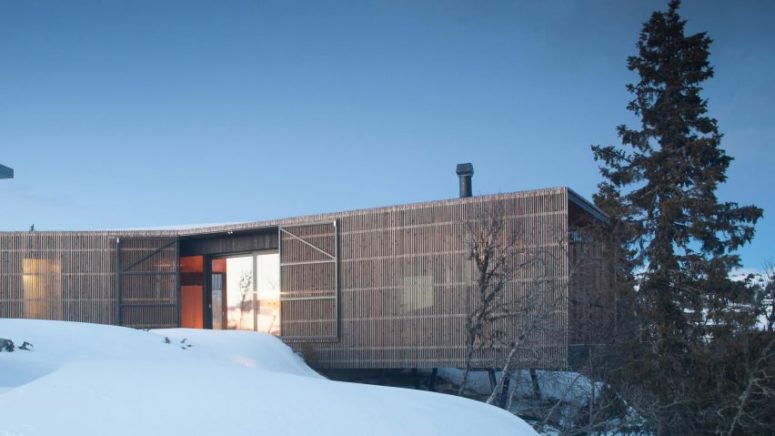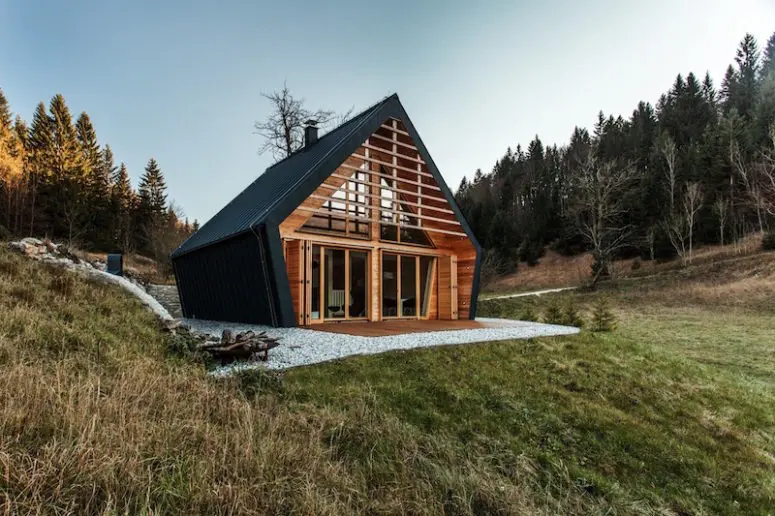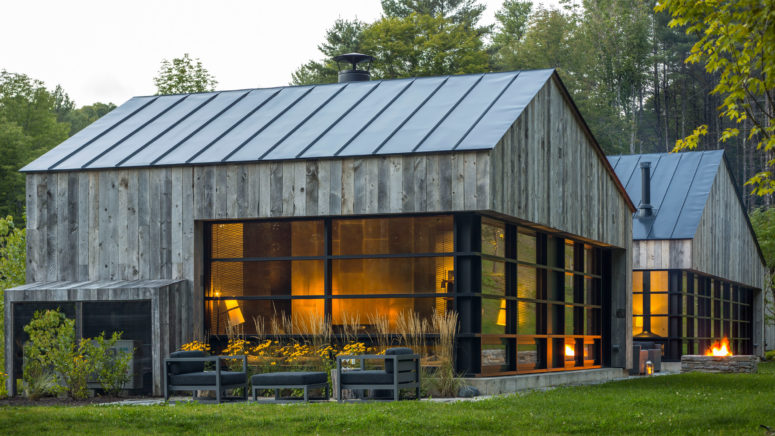Architect Louis Beliveau of La Firme studio has overhauled a decrepit barn in Quebec by turning its hollow core into a holiday home for two city dwellers. The architects disassembled an old shed and moving it to a new location on a farmhouse property. Because the foundations had to be reworked, every salvageable piece of...
La Dacha Mountain Refuge With Cool Views
La Dacha Mountain Refuge is located in Las Trancas, a ski town within Nevados de Chillan. The house was created by Chilean studio DRAA, it’s a V-shaped cabin with exterior walls wrapped in charred wood and large windows that provide expansive views of the rugged terrain. Perched on a gently sloping site, the multi-storey cabin...
Black Quebec Chalet That Overlooks Forests And A Lake
We are all in love with forest and mountain chalets because of their incredible rustic and very cozy charm. Today we are sharing a forest chalet in Canada on the lakeshores, which consists of two volumes that are stacked at irregular angles, as it’s built for siblings. The house is located on a slope, which...
Rustic Cabin Duo On A Remote Forest Site
If you love spending your holidays outside the city, this rustic cabin duo will impress you! It’s located near the rural town of Fairplay, Colorado on a remote site with spectacular views, perfectly hidden in the thick forests to have peaceful holidays. The house is composed of two buildings clad in cedar and topped with...
Yin & Yang House With A Vegetable Garden On The Roof
Here, on digsdigs, we’ve seen a lot of unique homes with a history, a character and unusual design and furniture but believe me – you’ve never seen anything like that! Penda’s Design studio has created a fantastic Yin & Yang House in the German countryside, and its special feature is a vegetable, herb, and fruit...
Olson Forest Cabin With Interesting Architecture
Jim Olson built a bunkhouse in1930s, and this house is the only piece that was left after the fire on the property. When he became an architect, he decided to add rooms to it and to renovate the cottage several times. The previous structure was integrated into the new one and here’s what it is...
Big Pine Mountain Cabin For Cozy Weekends
What can be better than going on holiday to a mountain or woodland cabin? I can’t imagine a better vacation than that. If you love such relaxation too, you will be delighted to see this cabin. Located on a sloped site, Big Pine is a modern cabin in Methow Valley, Washington, designed by Prentiss +...
Y-Shaped Summer Cabin In Norway’s Kvitfjell Ski Resort
Pine louvres cover the glazed sides of this cabin by Oslo studio Lund Hagem Arkitekter, which forks at one end to present two large windows towards slopes in Norway’s Kvitfjell ski resort. Lund Hagem Arkitekter set the cabin on one of the highest buildable plots in the resort, giving it clear views towards the southeast,...
Cozy Wooden House With Simple But Beautiful Design
The Wooden House, as it was named, offers a total of 82 square meters of living space and is located in Slovenia. Its design is simple but it’s set in a lovely forest clearing which gives it a beautiful view and plenty of privacy. A characteristic of the house is the fact that it has...
Woodshed Inspired Dwelling On A Forested Site
American studio Birdseye Design took cues from traditional woodsheds while creating this house for a forested site in northern Vermont, and the project is called accordingly – Woodshed. The dwellings composed of two volumes with asymmetrical, gabled roofs. The volumes are connected by a central entry vestibule that opens onto a terrace. The building is...
