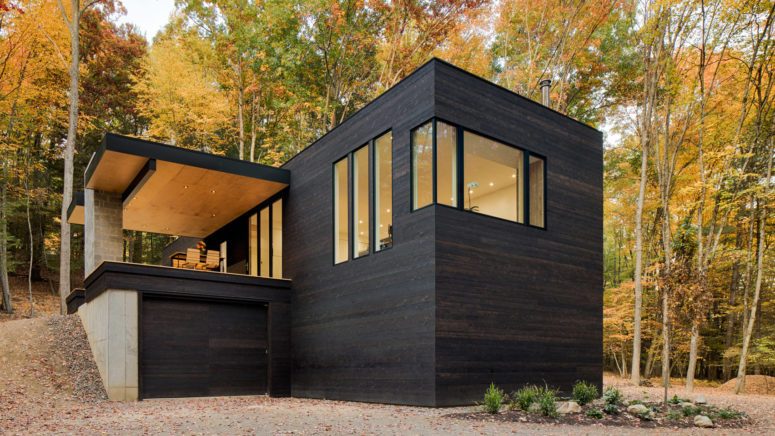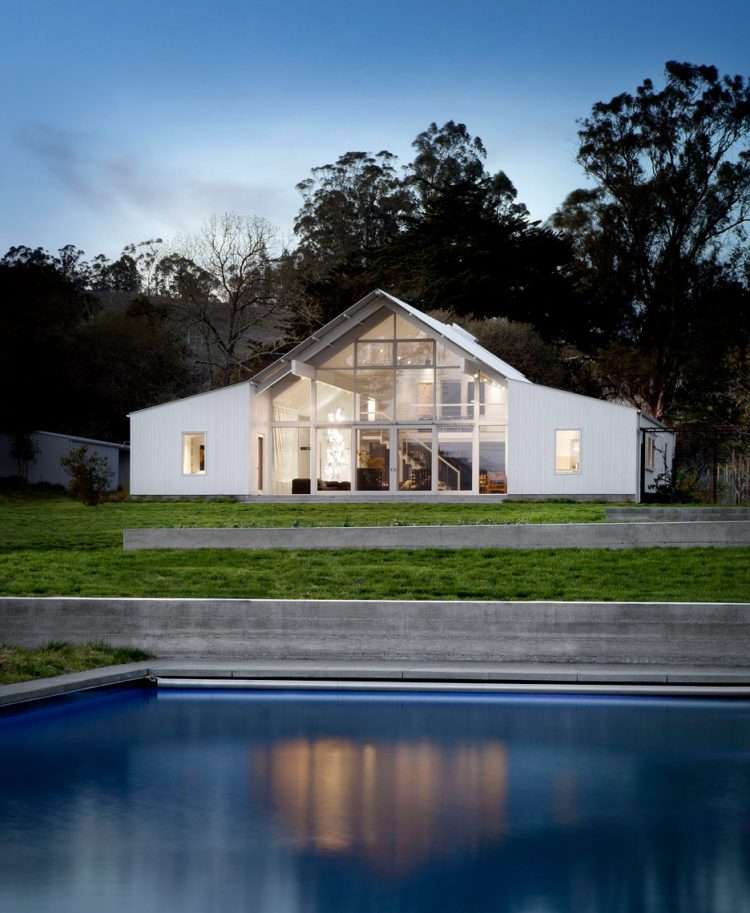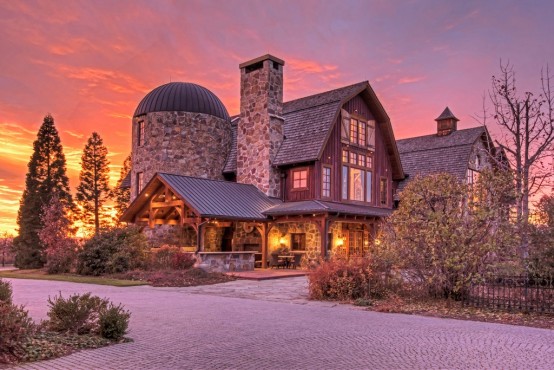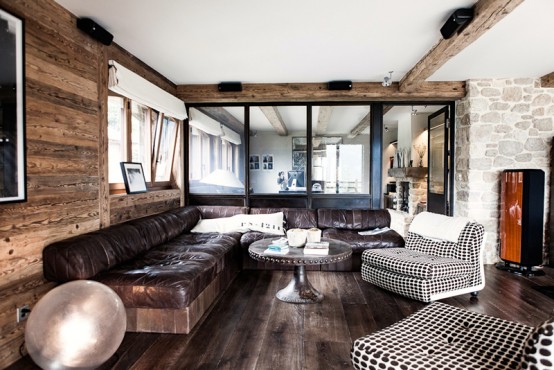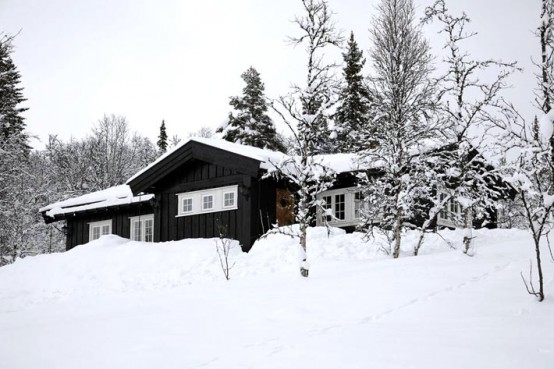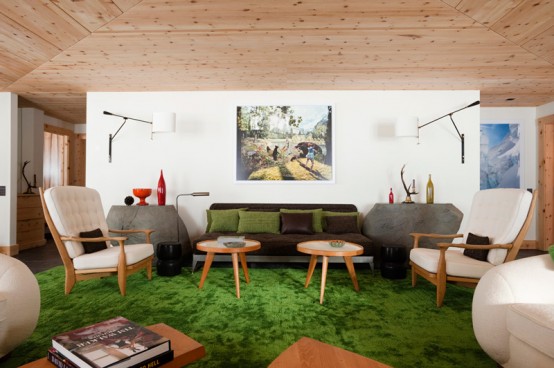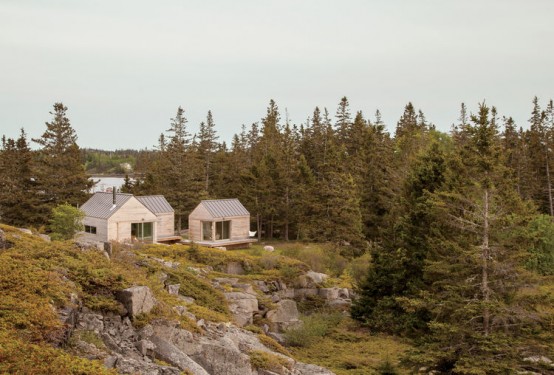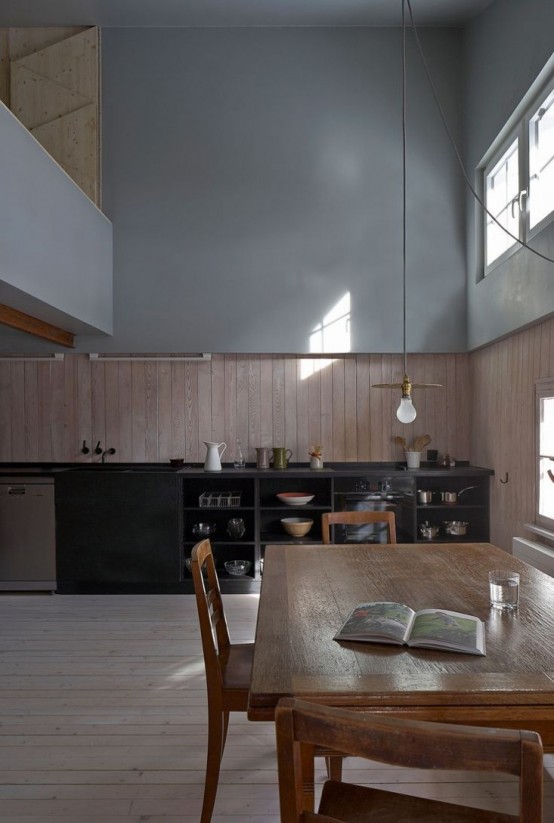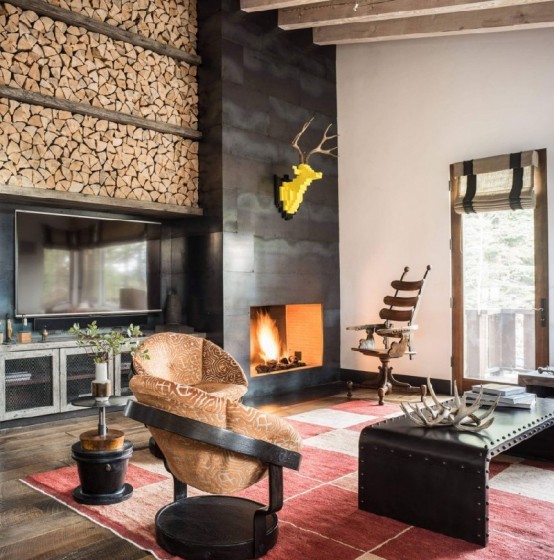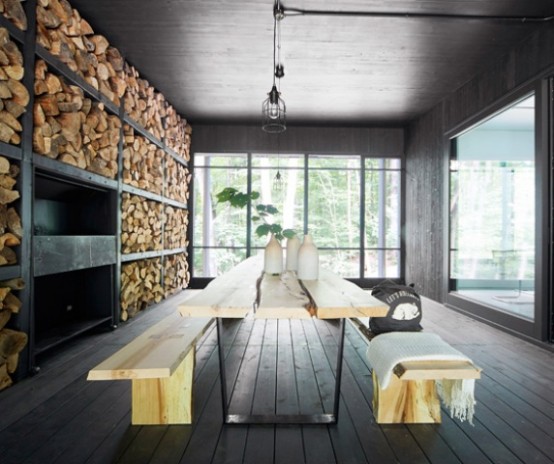American firm Studio MM Architect has created a modern holiday dwelling for a forested site in upstate New York, which features a giant front door and a garage for its car-lover owner. The two-storey black home called Tinkerbox was envisioned as a getaway for a car enthusiast. The upper level contains the main living zones,...
White Barn-Like House With Modern Features
San Francisco studio Turnbull Griffin Haesloop Architects took cues from traditional barns to create this contemporary dwelling in a northern California farming valley. Called Hupomone Ranch, the residence is located in Petaluma, a small, historic city with a culture of farming and ranching. The name references the biblical term “hupomone”, which is typically translated to...
Incredible Barn Mansion Of Wood And Stone In Utah
This barn mansion in Orem, Utah, is really one-of-a-kind! This place is big, with 9 bedrooms, 17.5 baths, and 21,998 square feet. The house looks like a real giant barn inside with lots of wooden beams supporting the roof, which have become a part of interior. The décor is rustic, with lots of wood and...
Rustic And Mid-Century Chalet Vieux Valet Verbier
This chalet designed by Marianne Tiegen is a truly magical blend of rustic, industrial and mid-century styles….all the best rolled into one. What I definitely love about this home is the rich color palette: naturally-colored wood, rich brown, black, beige, white and some pastels but altogether they look harmonious. The use of materials is interesting...
Fairy-Tale-Like And Cozy Wooden Norwegian House
This luxurious Norway home with a black façade is 100% authentic and absolutely beautiful! Rustic interiors can boast of retro and Scandinavian touches, which make it perfect for spending winter holidays – it looks like a wooden home from a fairy-tale! Designers decided to keep the atmosphere and decorated the house with trunks, massive chandeliers,...
Modern Chalet With Wood-Clad Interiors And Touches Of Green
We got used to see rustic wood clad chalets but this gorgeous chalet by Mlinaric, Henry & Zervudachi in Rougemont, Switzerland isn’t a typical one. This isn’t just rustic, it’s a stylization done in a stylish and chic way. Although there’s a lot of wood in décor, it looks not rough but smooth and beautiful....
Natural Vacation Escape Of Three Wooden Cabins
Three small pavilions connected by a deck form a summer retreat that balances privacy with a panoramic view—all in less than 900 square feet. Working around the site’s unique topography, design-build firm GO Logic created each structure at varying elevations. Among the three pavilions are the standard comforts of any home: a kitchen, living space,...
Halbhaus: 17th Century Modest Alpine Chalet Makeover
Halbhaus is a 17th-century timber-frame Swiss chalet located in the historic Swiss mountain village of Andermatt. Halbhaus (‘half house’ in German) originally stood next to a house that was its mirror image, but was lost to a fire several decades ago. The heart of the house is a double-height kitchen and living area. Whitened wood...
Bachelor’s Tahoe Ski Retreat Wit Industrial Touches
Diverse and welcoming, the contemporary Tahoe Ski Retreat in Truckee, California, USA captured our attention with its many appealing design highlights. A large open-plan living and dining area serves as the social core of the retreat as it belongs to a bachelor who likes to invite a lot of friends. Stacked wood adjacent to the...
Chalet Forestier Open To The Surrounding Nature
The client’s requirements for a secondary residence in the Eastern townships of Quebec were modest; an easy-to-maintain residence with spaces largely open to the surrounding nature. A large volume composed of three programmatic subspaces – parent/living, loggia and children – requires its residents to step outside in spite of the harsh winter climate in order...
