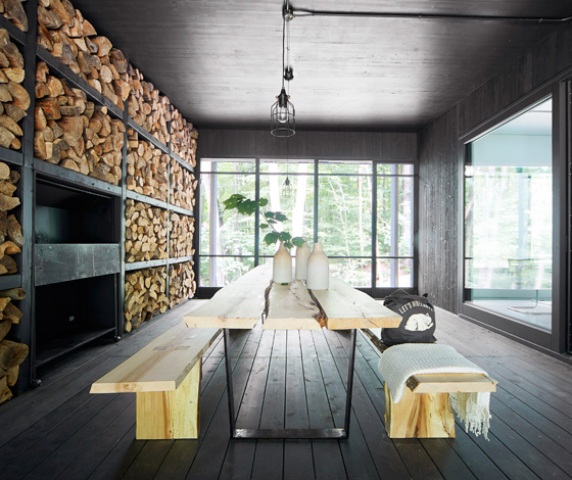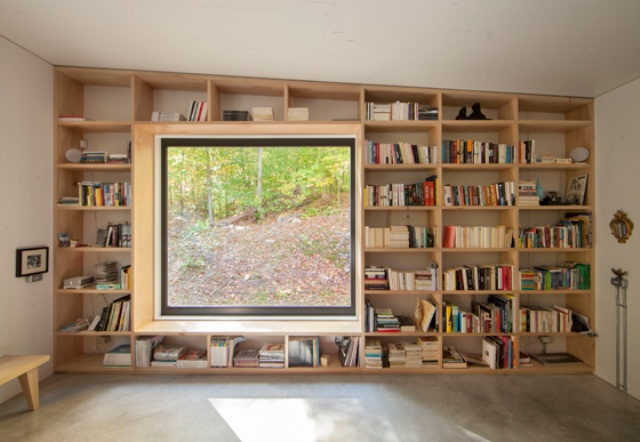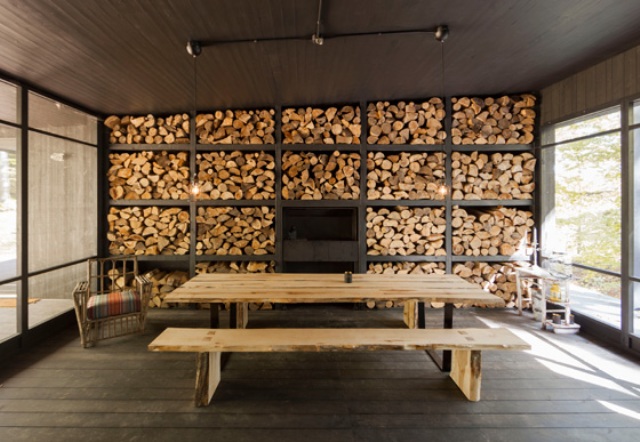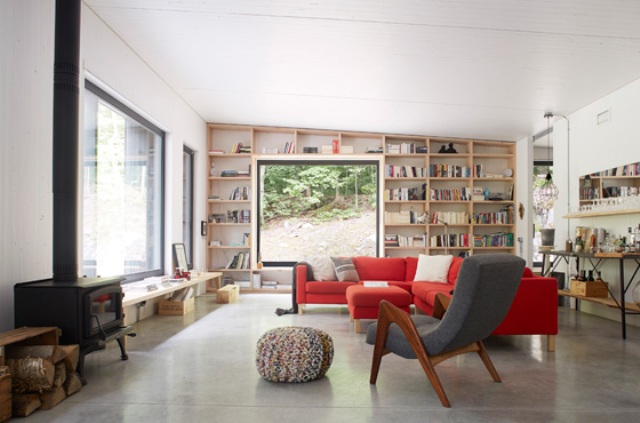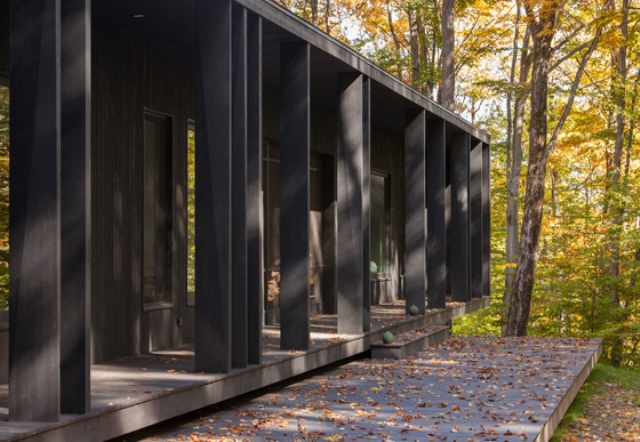The client’s requirements for a secondary residence in the Eastern townships of Quebec were modest; an easy-to-maintain residence with spaces largely open to the surrounding nature. A large volume composed of three programmatic subspaces – parent/living, loggia and children – requires its residents to step outside in spite of the harsh winter climate in order to access adjacent spaces. The loggia allows for the two entrances to be covered, an exterior eating area protected from insects, as well as forming an access to the eastern exterior corridor, which composed colonnade recalls the trees of the forest. The inner décor is modern with natural touches, and loggia is a modern take on a traditional chalet with lots of stacked wood.
